4505 75th Street, Urbandale, IA 50322
Local realty services provided by:Better Homes and Gardens Real Estate Innovations
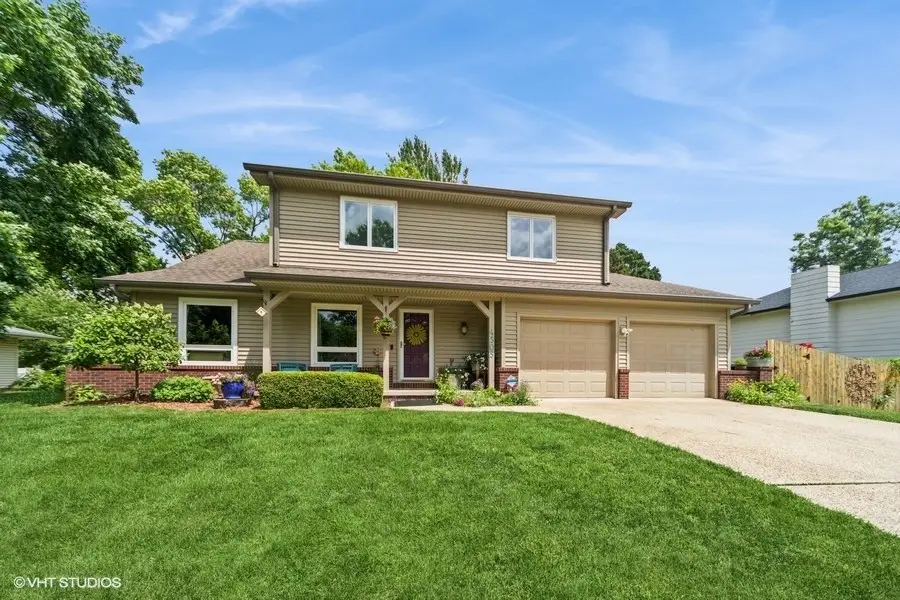
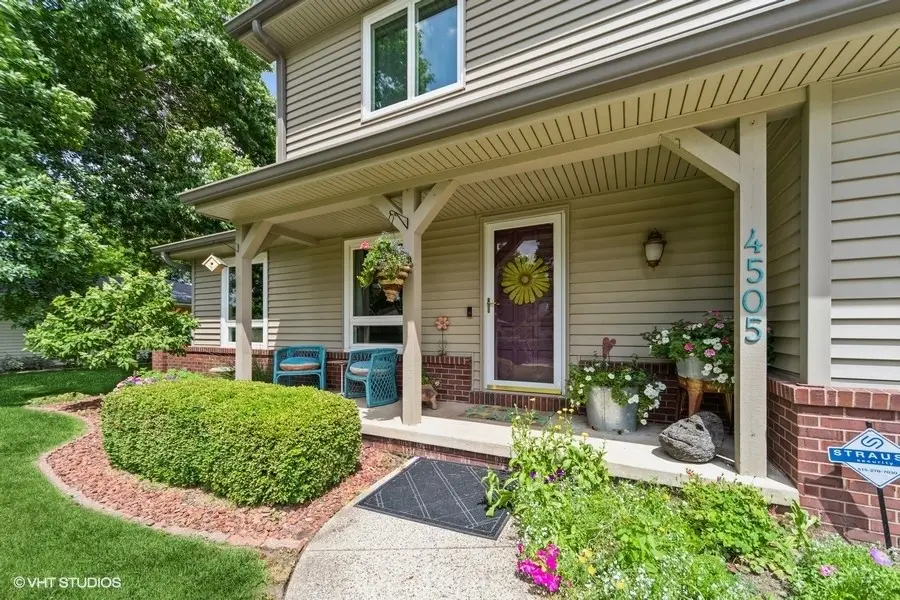
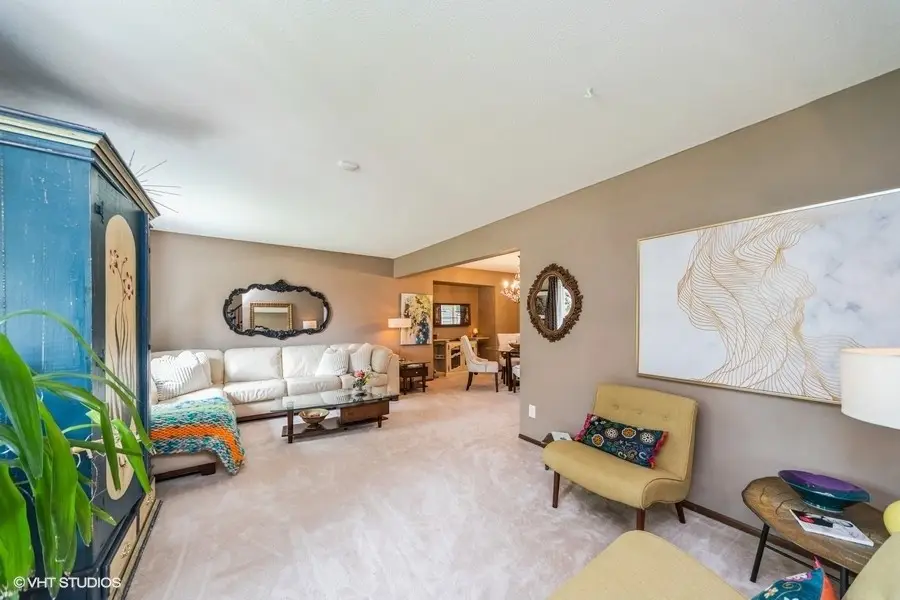
4505 75th Street,Urbandale, IA 50322
$350,000
- 4 Beds
- 4 Baths
- 1,914 sq. ft.
- Single family
- Pending
Listed by:lisa howard
Office:lpt realty, llc.
MLS#:722167
Source:IA_DMAAR
Price summary
- Price:$350,000
- Price per sq. ft.:$182.86
About this home
Charming home in Urbandale's heart, located in a quiet, family-friendly neighborhood with mature trees. Walk to Lakeview Park, Urbandale Middle, and Urbandale High Schools. This move-in ready home features numerous updates and special touches.
The attached bonus structure (she/he shed) is perfect as a separate home office with its own AC/heating unit and abundant natural light. The main level offers a spacious living room and formal dining area with a custom bump-out for a dining hutch. A cozy family room boasts a beautiful glass tile fireplace, glass shelving, and an upgraded Supreme i30 Heat and Glo gas insert.
The kitchen showcases a deluxe GE CAFE stove, new microwave, and dishwasher, with recycled glass countertops and Anthropologie blown glass drawer pulls. A convenient half bath completes the main level.
Upstairs, find three bedrooms and two full baths. The primary suite offers a relaxing bubble tub, spacious walk-in closet, and cedar closet. A tandem bed in one bedroom maximizes space, while the third provides access to over-the-garage attic storage.
The fully finished lower level includes a large family room with a new egress window and a fourth non-conforming bedroom with an ensuite 3/4 bath. The backyard is an oasis with a large patio, flower and hosta gardens, and mature trees.
Additional features: new windows, two new sliders to the backyard, new water heater, radon mitigation system, sump pump, and more. Ask your realtor for a full list of improvements.
Contact an agent
Home facts
- Year built:1976
- Listing Id #:722167
- Added:31 day(s) ago
- Updated:August 11, 2025 at 04:46 PM
Rooms and interior
- Bedrooms:4
- Total bathrooms:4
- Full bathrooms:2
- Half bathrooms:1
- Living area:1,914 sq. ft.
Heating and cooling
- Cooling:Central Air
- Heating:Electric, Forced Air
Structure and exterior
- Roof:Asphalt, Shingle
- Year built:1976
- Building area:1,914 sq. ft.
- Lot area:0.25 Acres
Utilities
- Water:Public
- Sewer:Public Sewer
Finances and disclosures
- Price:$350,000
- Price per sq. ft.:$182.86
- Tax amount:$6,227
New listings near 4505 75th Street
- Open Sun, 1 to 3pmNew
 $350,000Active3 beds 3 baths1,817 sq. ft.
$350,000Active3 beds 3 baths1,817 sq. ft.8223 Sharon Drive, Urbandale, IA 50322
MLS# 724237Listed by: LPT REALTY, LLC - New
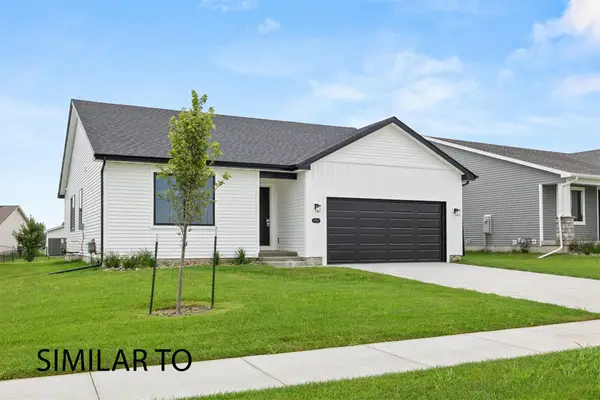 $429,900Active4 beds 3 baths1,433 sq. ft.
$429,900Active4 beds 3 baths1,433 sq. ft.16524 Bentwood Drive, Grimes, IA 50111
MLS# 722887Listed by: HUBBELL HOMES OF IOWA, LLC - Open Sun, 1 to 3pmNew
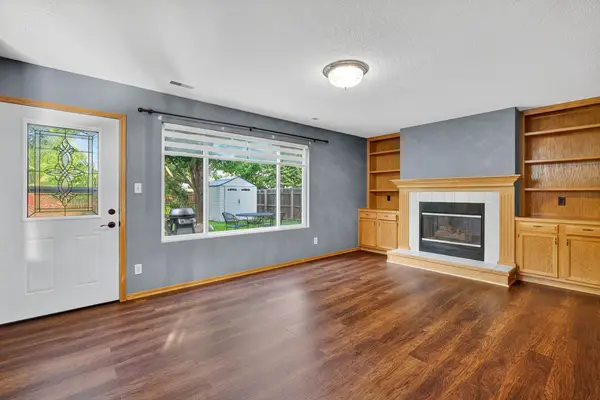 $325,000Active3 beds 3 baths1,404 sq. ft.
$325,000Active3 beds 3 baths1,404 sq. ft.3836 122nd Street, Urbandale, IA 50323
MLS# 724175Listed by: RE/MAX CONCEPTS - Open Sun, 1 to 3pmNew
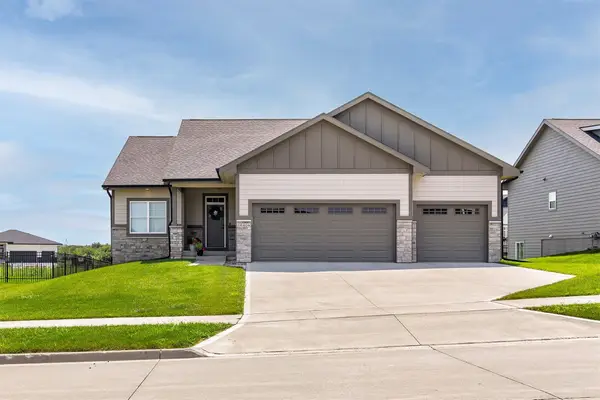 $535,000Active4 beds 3 baths1,655 sq. ft.
$535,000Active4 beds 3 baths1,655 sq. ft.16404 Northpark Drive, Urbandale, IA 50323
MLS# 724142Listed by: RE/MAX CONCEPTS - Open Sun, 2:30 to 4pmNew
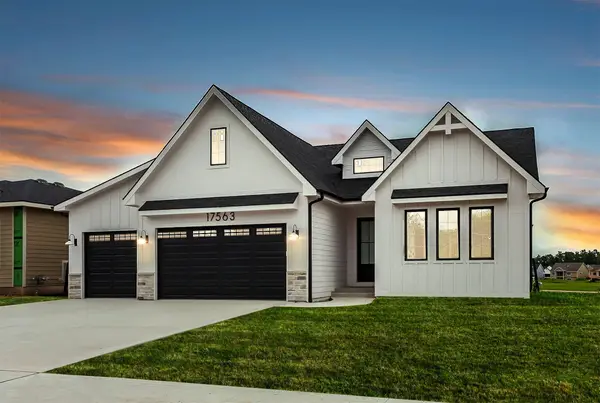 $609,900Active4 beds 4 baths1,703 sq. ft.
$609,900Active4 beds 4 baths1,703 sq. ft.17563 Brookview Drive, Urbandale, IA 50323
MLS# 724081Listed by: RE/MAX PRECISION - New
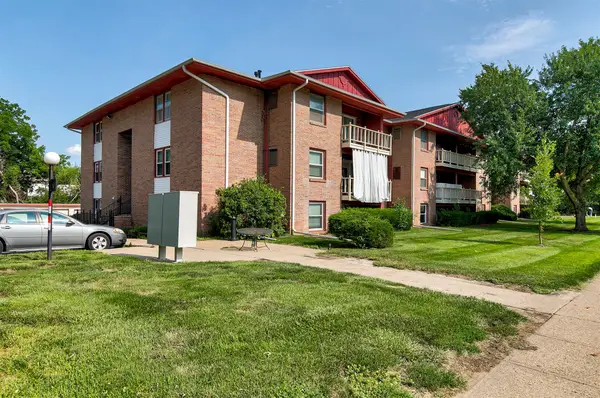 $94,900Active2 beds 2 baths958 sq. ft.
$94,900Active2 beds 2 baths958 sq. ft.7815 Douglas Avenue #107, Urbandale, IA 50322
MLS# 723947Listed by: RE/MAX PRECISION - New
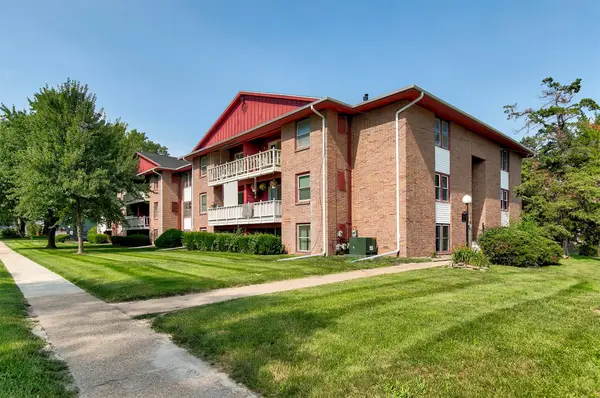 $99,900Active2 beds 2 baths958 sq. ft.
$99,900Active2 beds 2 baths958 sq. ft.7815 Douglas Avenue #304, Urbandale, IA 50322
MLS# 723960Listed by: RE/MAX PRECISION - New
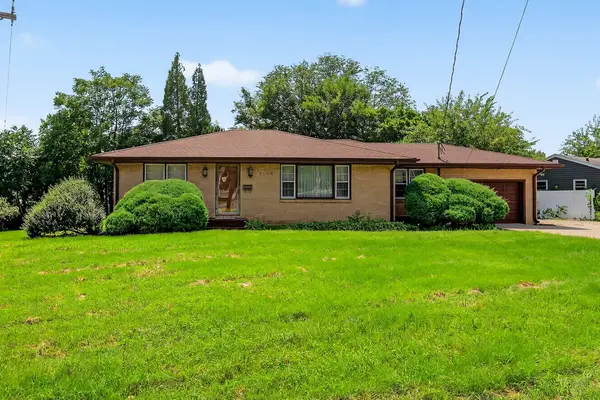 $261,900Active2 beds 2 baths1,374 sq. ft.
$261,900Active2 beds 2 baths1,374 sq. ft.7204 Douglas Avenue, Urbandale, IA 50322
MLS# 724041Listed by: RE/MAX PRECISION - New
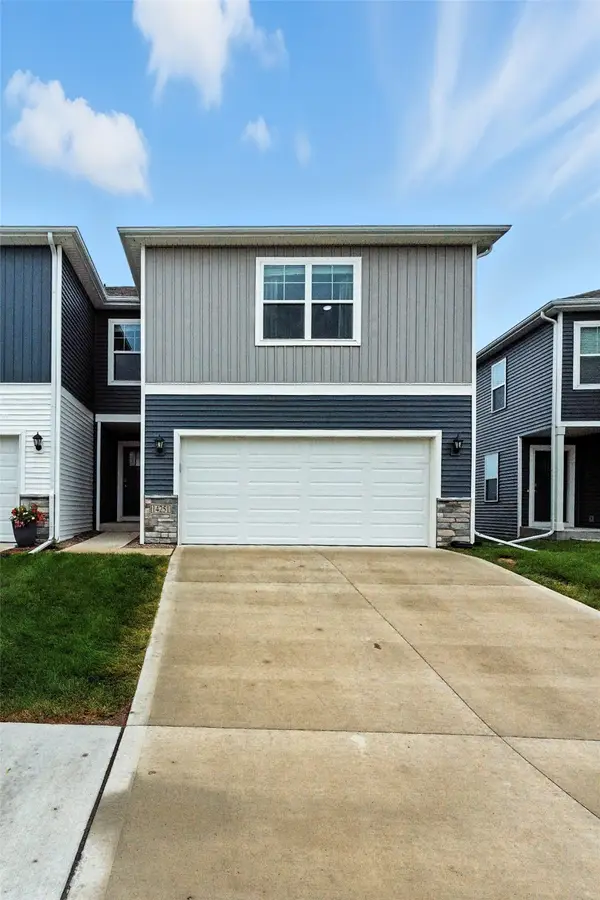 $325,000Active3 beds 3 baths1,402 sq. ft.
$325,000Active3 beds 3 baths1,402 sq. ft.14251 Bentwood Drive, Urbandale, IA 50323
MLS# 724028Listed by: EXP REALTY, LLC - New
 $359,000Active4 beds 4 baths1,923 sq. ft.
$359,000Active4 beds 4 baths1,923 sq. ft.14102 Ridgemont Drive, Urbandale, IA 50323
MLS# 724033Listed by: IOWA REALTY MILLS CROSSING
