4514 145th Street, Urbandale, IA 50323
Local realty services provided by:Better Homes and Gardens Real Estate Innovations
4514 145th Street,Urbandale, IA 50323
$339,500
- 3 Beds
- 3 Baths
- 1,308 sq. ft.
- Condominium
- Active
Listed by:pennie carroll
Office:pennie carroll & associates
MLS#:725664
Source:IA_DMAAR
Price summary
- Price:$339,500
- Price per sq. ft.:$259.56
- Monthly HOA dues:$275
About this home
Welcome to this immaculate ranch home in a desirable Urbandale location! Coffee on the front porch in the morning and evening hangs on the back deck with an electric awning await! The main floor boasts an open concept, spacious living room and kitchen area with a great sized island. Grab a seat along the peninsula or head to the large designated dining area. You'll also see the primary suite, additional bedroom, bathroom and conveniently placed laundry. Head downstairs to the finished basement that offers another bedroom, bathroom and living area, leaving plenty of room for storage! The bonus fitness room in the basement will be a clean slate, ready for you to make it your own! It could easily be converted to a bedroom (equity!) or office space. This basement is a walkout with (another) large deck. Hot tub will be removed to make room for your own patio furniture. Sellers are offering a home warranty for the new owner's peace of mind. Come see this one fast!
Contact an agent
Home facts
- Year built:2015
- Listing ID #:725664
- Added:56 day(s) ago
- Updated:October 31, 2025 at 10:47 PM
Rooms and interior
- Bedrooms:3
- Total bathrooms:3
- Full bathrooms:2
- Living area:1,308 sq. ft.
Heating and cooling
- Cooling:Central Air
- Heating:Forced Air, Gas, Natural Gas
Structure and exterior
- Roof:Asphalt, Shingle
- Year built:2015
- Building area:1,308 sq. ft.
- Lot area:0.1 Acres
Utilities
- Water:Public
- Sewer:Public Sewer
Finances and disclosures
- Price:$339,500
- Price per sq. ft.:$259.56
- Tax amount:$5,028
New listings near 4514 145th Street
- New
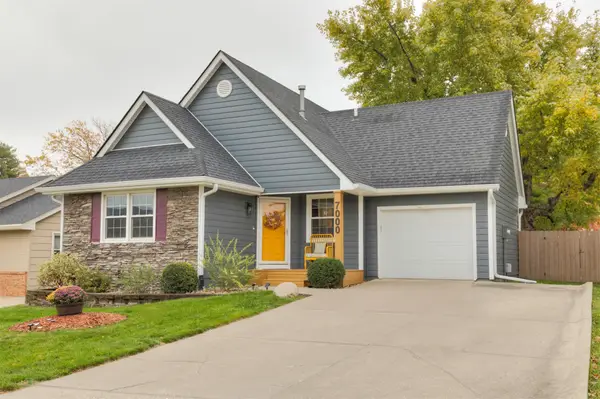 $275,000Active3 beds 2 baths1,266 sq. ft.
$275,000Active3 beds 2 baths1,266 sq. ft.7000 Brookview Drive, Urbandale, IA 50322
MLS# 729556Listed by: RE/MAX CONCEPTS - New
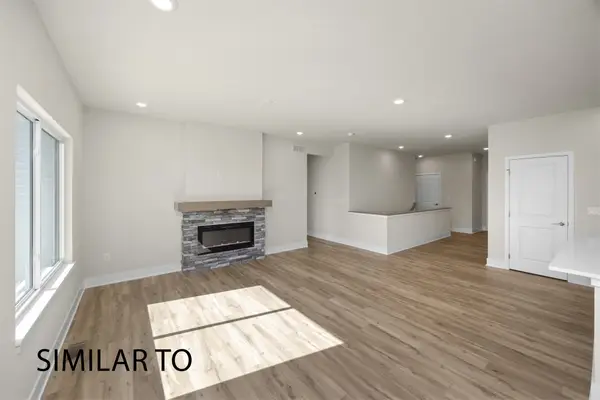 $379,900Active3 beds 3 baths1,595 sq. ft.
$379,900Active3 beds 3 baths1,595 sq. ft.16728 Walnut Meadows Circle, Urbandale, IA 50323
MLS# 728979Listed by: HUBBELL HOMES OF IOWA, LLC - New
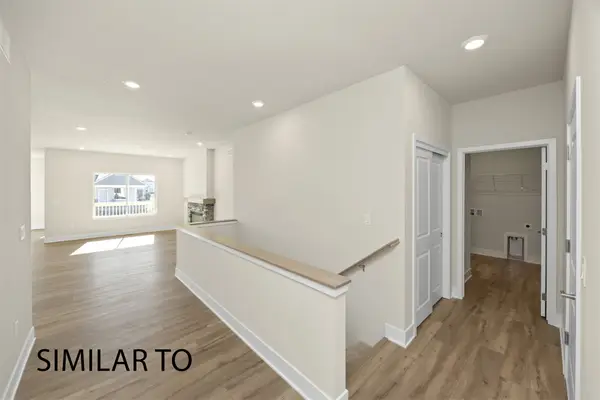 $380,000Active3 beds 3 baths1,595 sq. ft.
$380,000Active3 beds 3 baths1,595 sq. ft.16724 Walnut Meadows Circle, Urbandale, IA 50323
MLS# 728981Listed by: HUBBELL HOMES OF IOWA, LLC - New
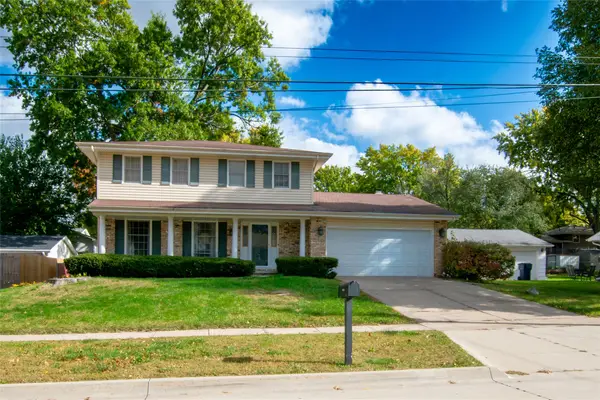 $300,000Active4 beds 3 baths1,820 sq. ft.
$300,000Active4 beds 3 baths1,820 sq. ft.4109 73rd Place, Urbandale, IA 50322
MLS# 729293Listed by: REAL ESTATE PROPERTY SOLUTIONS, LLC - New
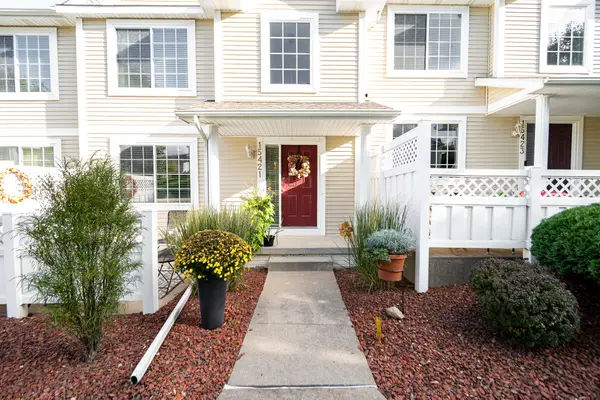 $249,900Active2 beds 3 baths1,349 sq. ft.
$249,900Active2 beds 3 baths1,349 sq. ft.15421 Walnut Hills Drive, Urbandale, IA 50323
MLS# 729488Listed by: LPT REALTY, LLC - Open Sun, 1 to 4pmNew
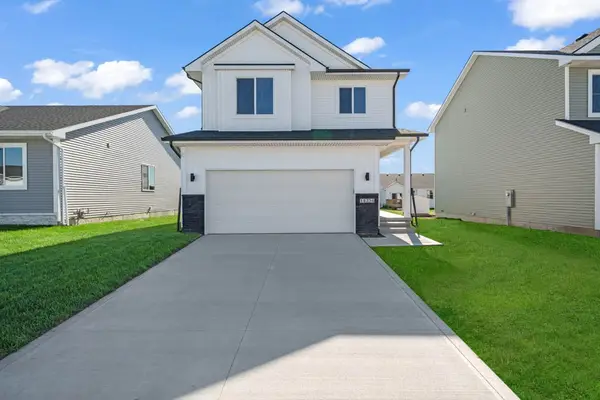 $374,900Active4 beds 3 baths1,741 sq. ft.
$374,900Active4 beds 3 baths1,741 sq. ft.14234 Northpark Drive, Urbandale, IA 50323
MLS# 729399Listed by: EXP REALTY, LLC - New
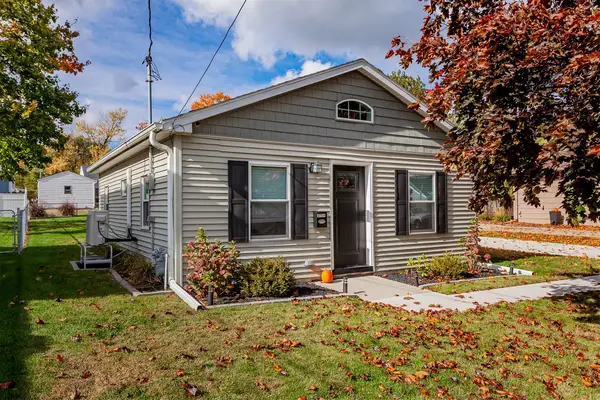 $229,900Active1 beds 1 baths713 sq. ft.
$229,900Active1 beds 1 baths713 sq. ft.4104 69th Street, Urbandale, IA 50322
MLS# 729438Listed by: RE/MAX PRECISION - Open Sat, 11am to 12:30pmNew
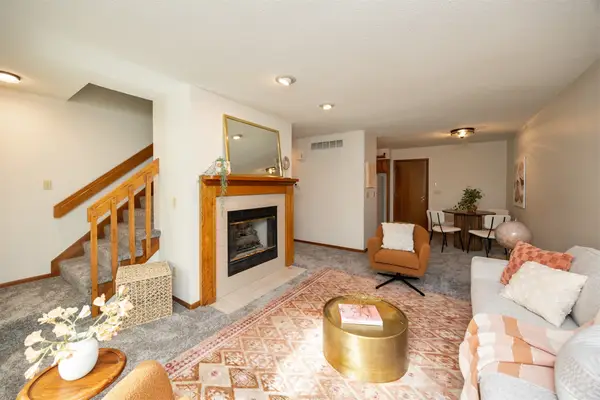 $190,000Active2 beds 2 baths1,333 sq. ft.
$190,000Active2 beds 2 baths1,333 sq. ft.6826 Oakwood Drive, Urbandale, IA 50322
MLS# 729255Listed by: RE/MAX REAL ESTATE CENTER - New
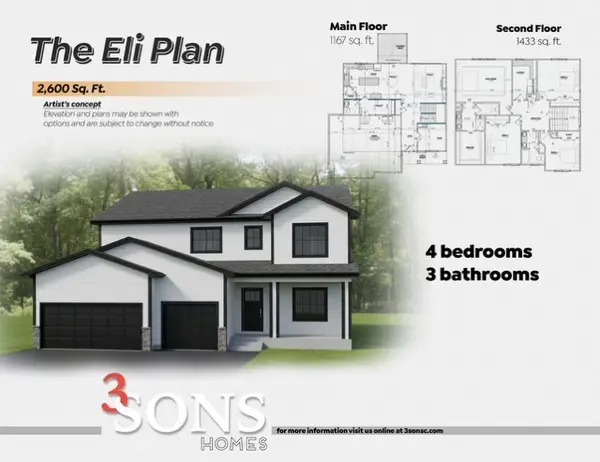 $539,900Active4 beds 3 baths2,600 sq. ft.
$539,900Active4 beds 3 baths2,600 sq. ft.17550 Brookview Drive, Urbandale, IA 50322
MLS# 729379Listed by: EXP REALTY, LLC 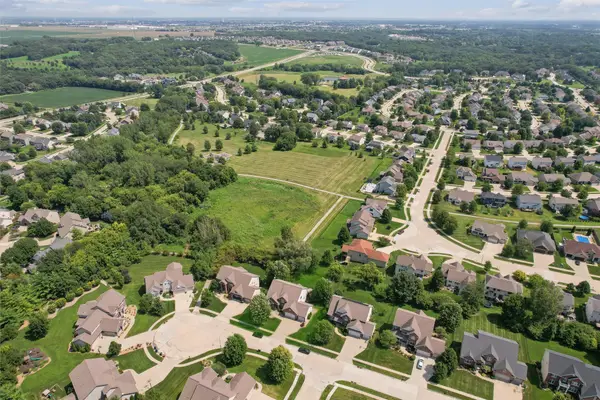 $805,000Pending5 beds 5 baths3,046 sq. ft.
$805,000Pending5 beds 5 baths3,046 sq. ft.3201 150th Street, Urbandale, IA 50323
MLS# 729361Listed by: SPACE SIMPLY
