4727 170th Place, Urbandale, IA 50323
Local realty services provided by:Better Homes and Gardens Real Estate Innovations
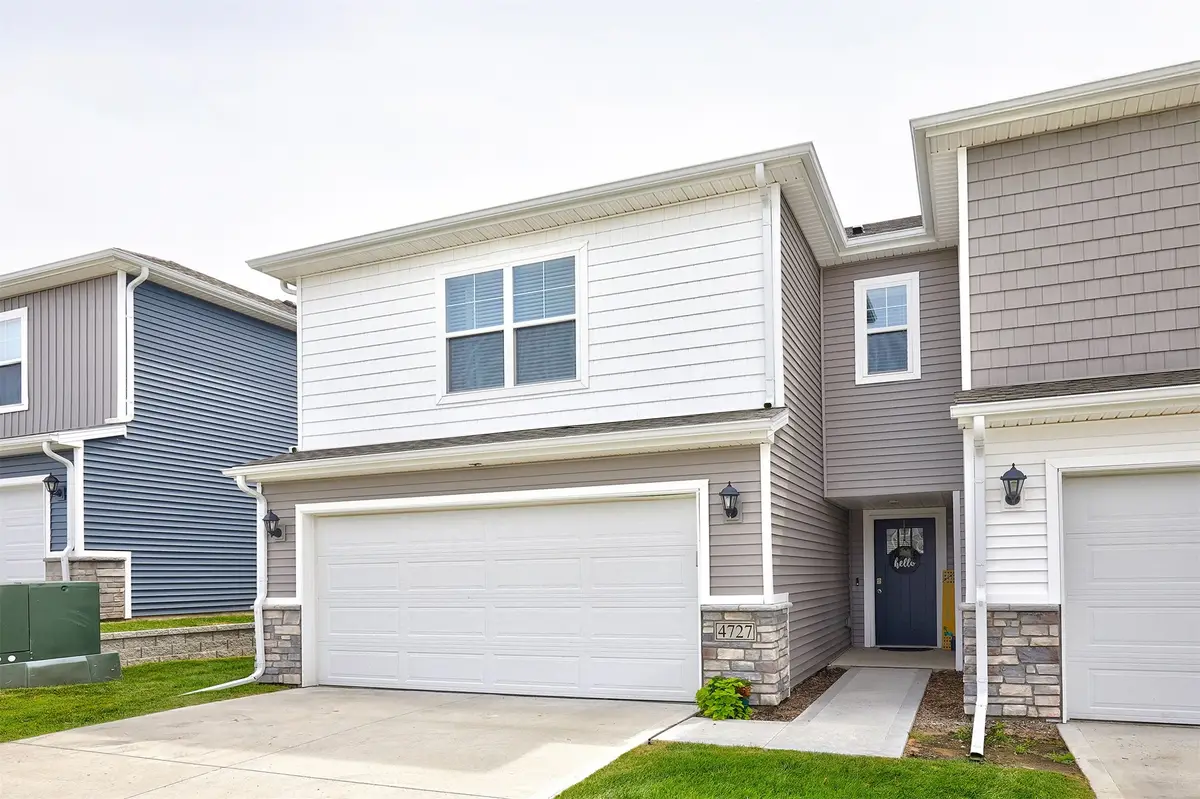
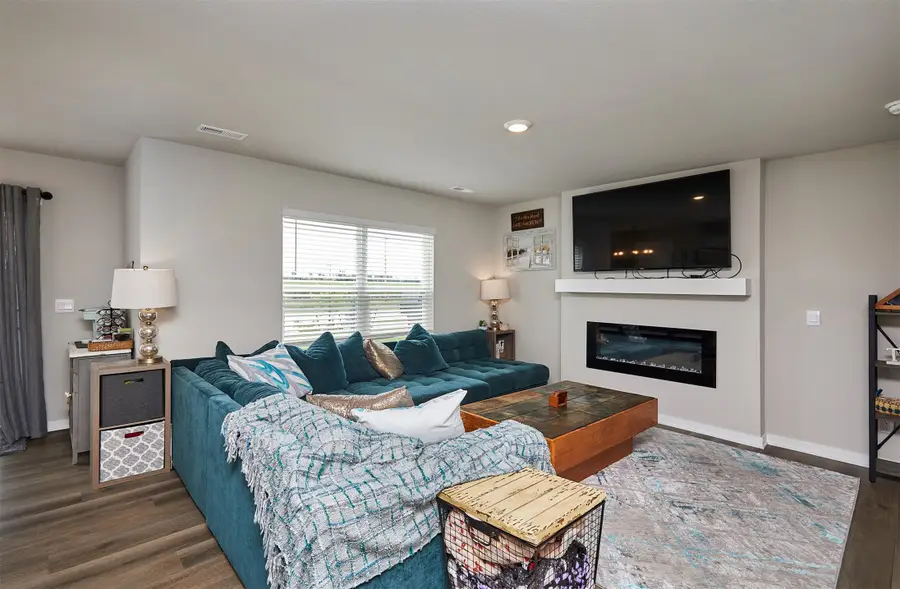
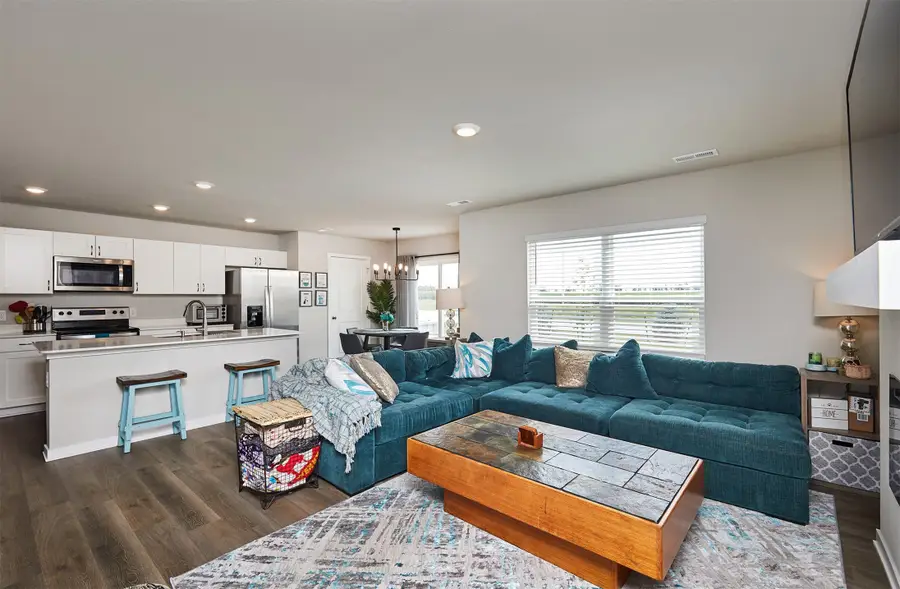
4727 170th Place,Urbandale, IA 50323
$250,000
- 3 Beds
- 3 Baths
- 1,545 sq. ft.
- Condominium
- Active
Listed by:kelli smith
Office:re/max precision
MLS#:721935
Source:IA_DMAAR
Price summary
- Price:$250,000
- Price per sq. ft.:$161.81
- Monthly HOA dues:$175
About this home
This beautifully maintained end-unit townhome is tucked into the highly desirable Mallard Prairie community, just steps from Radiant Elementary School and Acadia Park. All appliances and window blinds are included, making it truly move in ready! With 3 spacious bedrooms, 2.5 baths, and a 2-car garage, this open-concept floor plan lives large. From the moment you walk in, you're welcomed by a bright and airy Great Room with lots of natural light and a cozy fireplace making it ideal for relaxing or entertaining. The Gourmet Kitchen features a large center island, quartz countertops, oversized walk-in pantry, and upgraded finishes that make hosting a breeze. Upstairs, retreat to the Primary Suite with a dual vanity ensuite, and a generous walk-in closet. Two additional large bedrooms, a full bath, and a separate laundry room complete the second floor. Enjoy the latest in comfort and convenience with smart home technology including smart lighting, door locks, video doorbell, thermostat, garage access, and more all seamlessly integrated into one easy-to-use app. Don't miss out on this exceptional opportunity! All information obtained from seller and public records.
Contact an agent
Home facts
- Year built:2024
- Listing Id #:721935
- Added:35 day(s) ago
- Updated:August 07, 2025 at 01:46 AM
Rooms and interior
- Bedrooms:3
- Total bathrooms:3
- Full bathrooms:1
- Half bathrooms:1
- Living area:1,545 sq. ft.
Heating and cooling
- Cooling:Central Air
- Heating:Electric, Forced Air, Gas
Structure and exterior
- Roof:Asphalt, Shingle
- Year built:2024
- Building area:1,545 sq. ft.
- Lot area:0.04 Acres
Utilities
- Water:Public
Finances and disclosures
- Price:$250,000
- Price per sq. ft.:$161.81
- Tax amount:$2
New listings near 4727 170th Place
- Open Sun, 1 to 3pmNew
 $350,000Active3 beds 3 baths1,817 sq. ft.
$350,000Active3 beds 3 baths1,817 sq. ft.8223 Sharon Drive, Urbandale, IA 50322
MLS# 724237Listed by: LPT REALTY, LLC - New
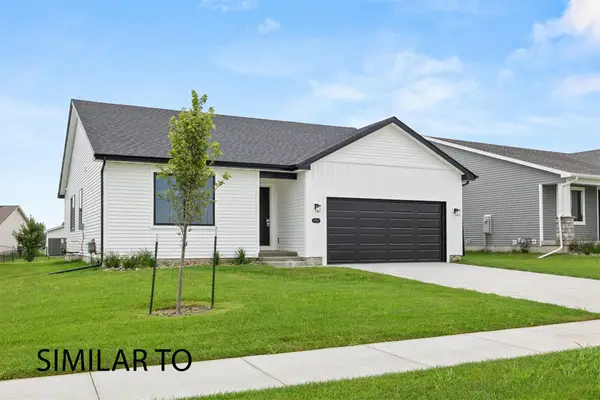 $429,900Active4 beds 3 baths1,433 sq. ft.
$429,900Active4 beds 3 baths1,433 sq. ft.16524 Bentwood Drive, Grimes, IA 50111
MLS# 722887Listed by: HUBBELL HOMES OF IOWA, LLC - Open Sun, 1 to 3pmNew
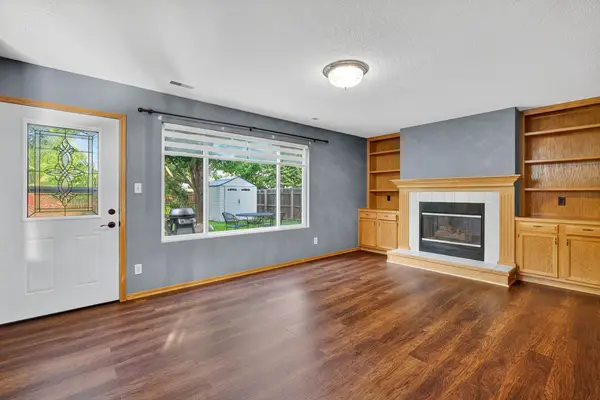 $325,000Active3 beds 3 baths1,404 sq. ft.
$325,000Active3 beds 3 baths1,404 sq. ft.3836 122nd Street, Urbandale, IA 50323
MLS# 724175Listed by: RE/MAX CONCEPTS - Open Sun, 1 to 3pmNew
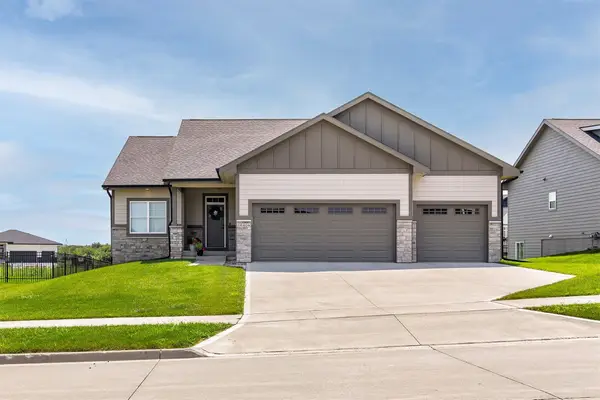 $535,000Active4 beds 3 baths1,655 sq. ft.
$535,000Active4 beds 3 baths1,655 sq. ft.16404 Northpark Drive, Urbandale, IA 50323
MLS# 724142Listed by: RE/MAX CONCEPTS - Open Sun, 2:30 to 4pmNew
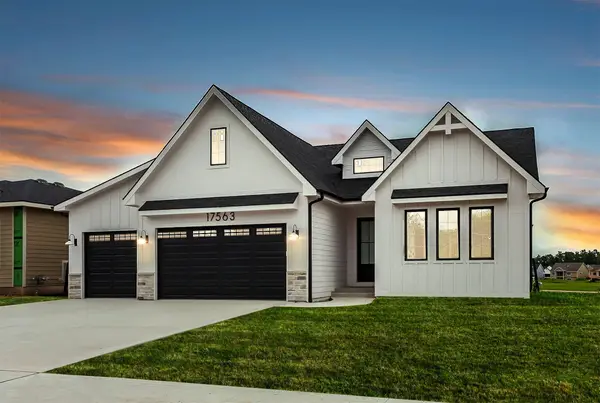 $609,900Active4 beds 4 baths1,703 sq. ft.
$609,900Active4 beds 4 baths1,703 sq. ft.17563 Brookview Drive, Urbandale, IA 50323
MLS# 724081Listed by: RE/MAX PRECISION - New
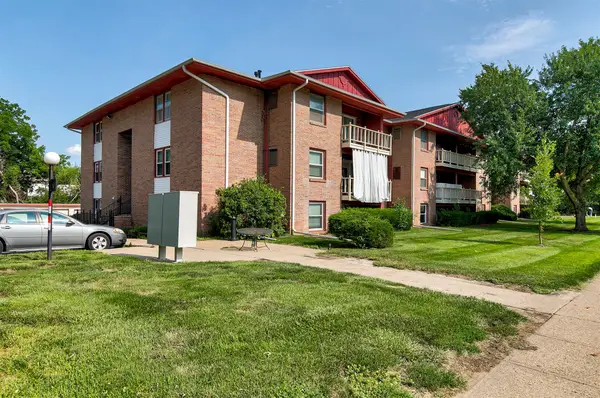 $94,900Active2 beds 2 baths958 sq. ft.
$94,900Active2 beds 2 baths958 sq. ft.7815 Douglas Avenue #107, Urbandale, IA 50322
MLS# 723947Listed by: RE/MAX PRECISION - New
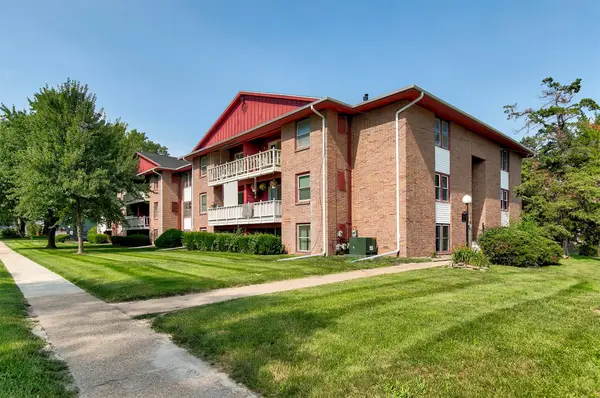 $99,900Active2 beds 2 baths958 sq. ft.
$99,900Active2 beds 2 baths958 sq. ft.7815 Douglas Avenue #304, Urbandale, IA 50322
MLS# 723960Listed by: RE/MAX PRECISION - New
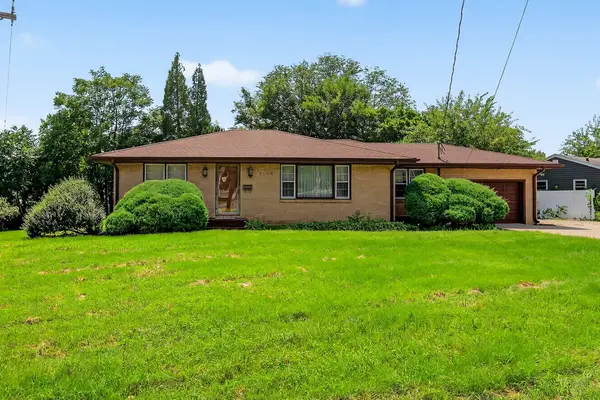 $261,900Active2 beds 2 baths1,374 sq. ft.
$261,900Active2 beds 2 baths1,374 sq. ft.7204 Douglas Avenue, Urbandale, IA 50322
MLS# 724041Listed by: RE/MAX PRECISION - New
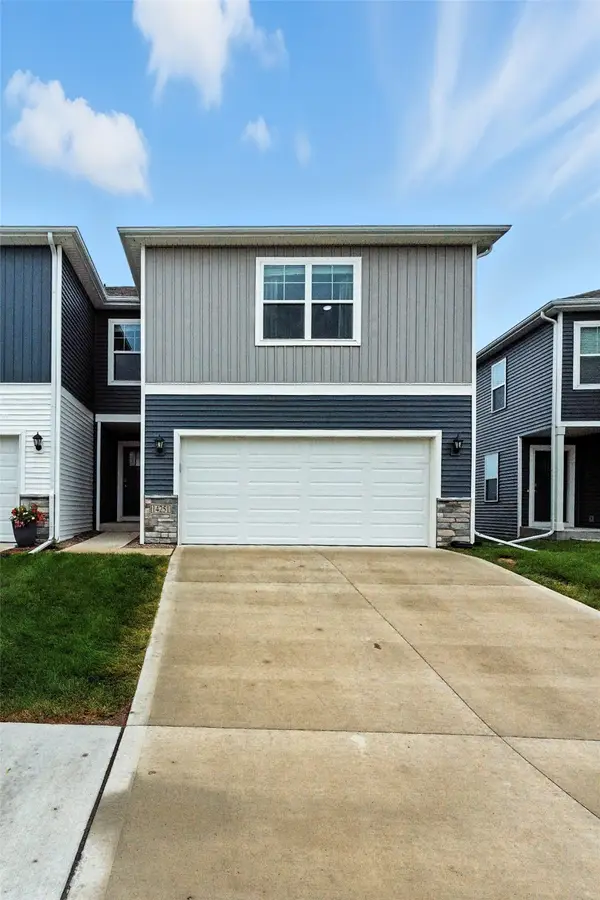 $325,000Active3 beds 3 baths1,402 sq. ft.
$325,000Active3 beds 3 baths1,402 sq. ft.14251 Bentwood Drive, Urbandale, IA 50323
MLS# 724028Listed by: EXP REALTY, LLC - New
 $359,000Active4 beds 4 baths1,923 sq. ft.
$359,000Active4 beds 4 baths1,923 sq. ft.14102 Ridgemont Drive, Urbandale, IA 50323
MLS# 724033Listed by: IOWA REALTY MILLS CROSSING
