4732 162nd Street, Urbandale, IA 50323
Local realty services provided by:Better Homes and Gardens Real Estate Innovations
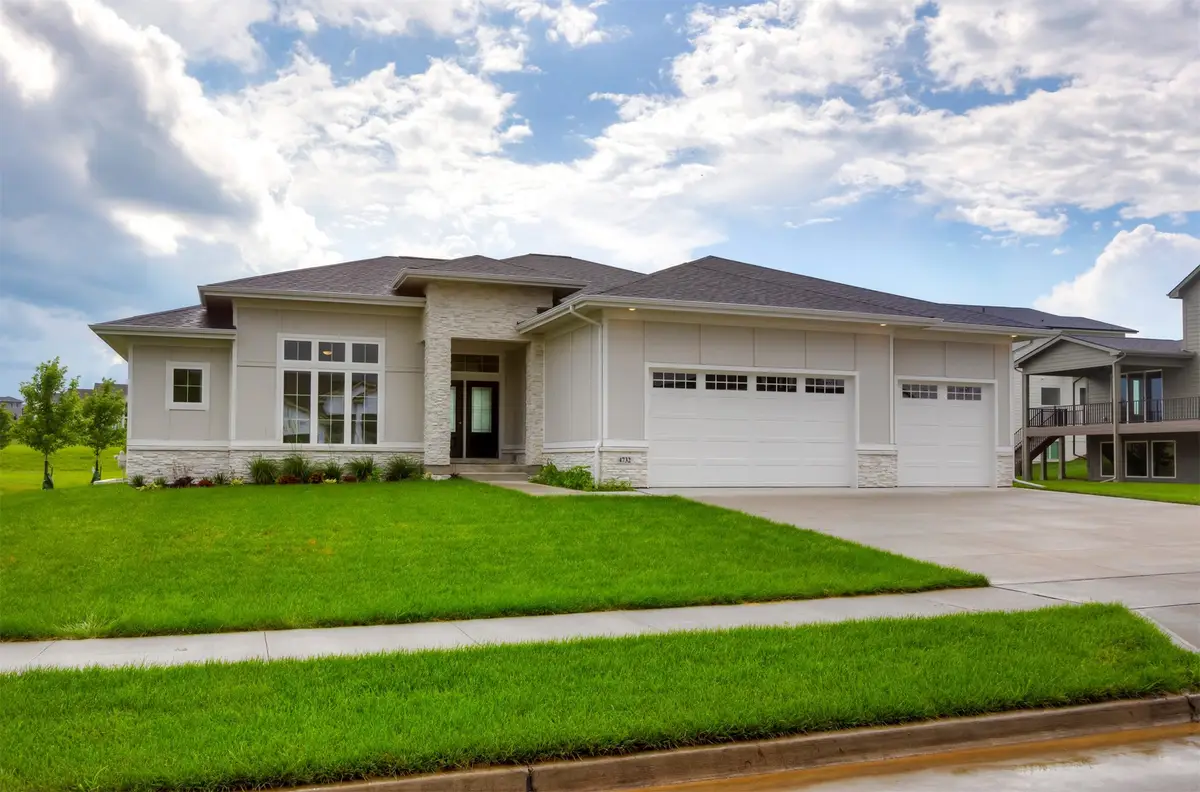
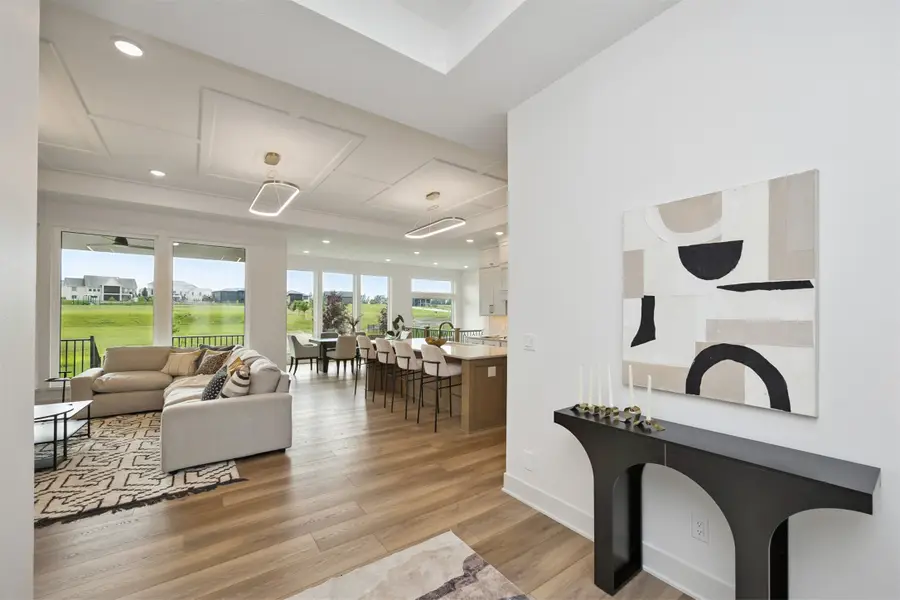
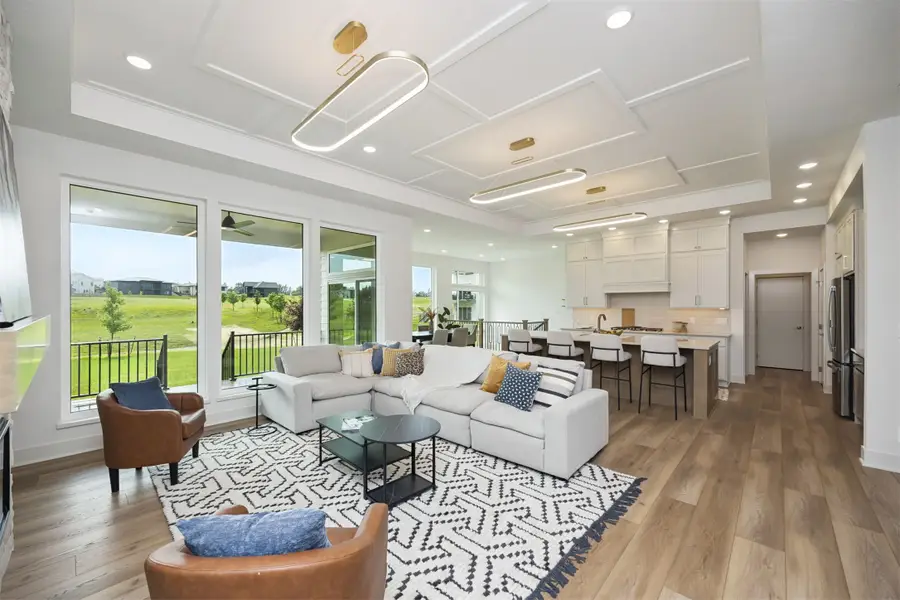
4732 162nd Street,Urbandale, IA 50323
$900,000
- 5 Beds
- 4 Baths
- 2,145 sq. ft.
- Single family
- Pending
Listed by:cari johnson
Office:re/max precision
MLS#:712570
Source:IA_DMAAR
Price summary
- Price:$900,000
- Price per sq. ft.:$419.58
- Monthly HOA dues:$14.58
About this home
Ranch home with no one behind you & space to the side. The owner's suite is a private wing of home with detailed ceiling & tile accents, separate vanities & soaking tub in the middle, walk in closet & located next to laundry. The center of the home is the kitchen & great rm. Kitchen has large island & dining space, stainless appliances & walk in pantry adjacent to mudroom. The entry with coved ceiling opens to a spacious family room with fireplace & slider to the covered deck & grilling deck. The 2nd bedroom suite, plus a 3rd bedroom or office & bath encompasses the other side of home. Lots of windows & natural light downstairs welcomes you to a 2nd family room, two-sided wet bar & additional space for a pool table. 2 more bedrooms/workout room + bath is also here. The spacious 3 car garage is extra deep for additional storage. Irrigation & landscaping included a long with central vac & all appliances. Next to park & trails with easy access to schools, dining, shopping, 35/80.
All information obtained from Seller and public records.
Contact an agent
Home facts
- Year built:2024
- Listing Id #:712570
- Added:167 day(s) ago
- Updated:August 06, 2025 at 07:25 AM
Rooms and interior
- Bedrooms:5
- Total bathrooms:4
- Full bathrooms:2
- Living area:2,145 sq. ft.
Heating and cooling
- Cooling:Central Air
- Heating:Forced Air, Gas, Natural Gas
Structure and exterior
- Roof:Asphalt, Shingle
- Year built:2024
- Building area:2,145 sq. ft.
Utilities
- Water:Public
- Sewer:Public Sewer
Finances and disclosures
- Price:$900,000
- Price per sq. ft.:$419.58
- Tax amount:$1,302
New listings near 4732 162nd Street
- New
 $350,000Active3 beds 3 baths1,817 sq. ft.
$350,000Active3 beds 3 baths1,817 sq. ft.8223 Sharon Drive, Urbandale, IA 50322
MLS# 724237Listed by: LPT REALTY, LLC - New
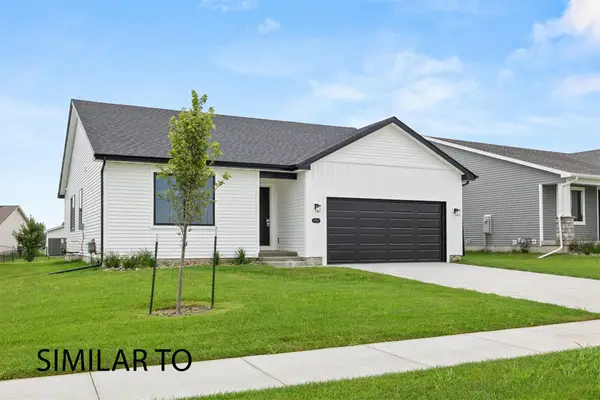 $429,900Active4 beds 3 baths1,433 sq. ft.
$429,900Active4 beds 3 baths1,433 sq. ft.16524 Bentwood Drive, Grimes, IA 50111
MLS# 722887Listed by: HUBBELL HOMES OF IOWA, LLC - Open Sun, 1 to 3pmNew
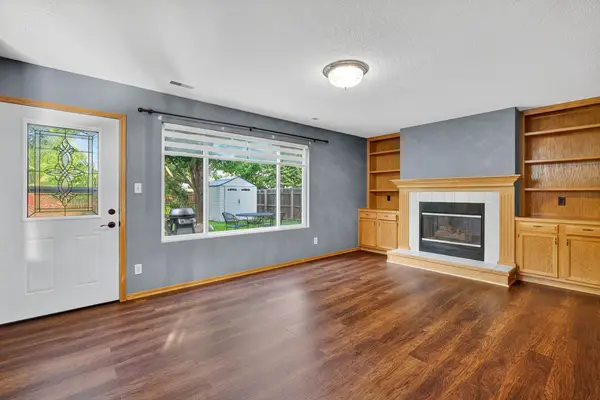 $325,000Active3 beds 3 baths1,404 sq. ft.
$325,000Active3 beds 3 baths1,404 sq. ft.3836 122nd Street, Urbandale, IA 50323
MLS# 724175Listed by: RE/MAX CONCEPTS - Open Sun, 1 to 3pmNew
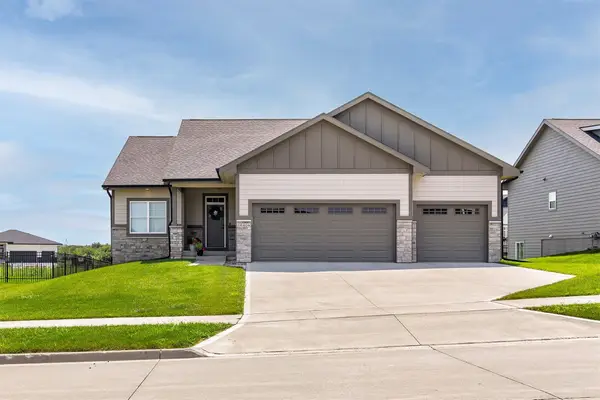 $535,000Active4 beds 3 baths1,655 sq. ft.
$535,000Active4 beds 3 baths1,655 sq. ft.16404 Northpark Drive, Urbandale, IA 50323
MLS# 724142Listed by: RE/MAX CONCEPTS - Open Sun, 2:30 to 4pmNew
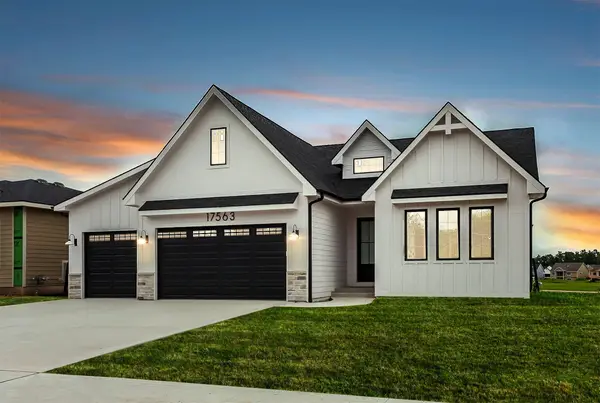 $609,900Active4 beds 4 baths1,703 sq. ft.
$609,900Active4 beds 4 baths1,703 sq. ft.17563 Brookview Drive, Urbandale, IA 50323
MLS# 724081Listed by: RE/MAX PRECISION - New
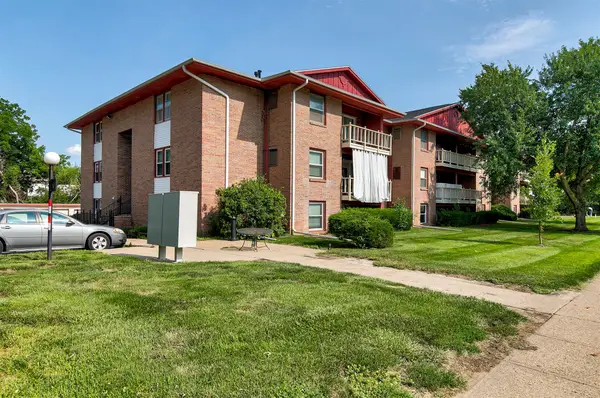 $94,900Active2 beds 2 baths958 sq. ft.
$94,900Active2 beds 2 baths958 sq. ft.7815 Douglas Avenue #107, Urbandale, IA 50322
MLS# 723947Listed by: RE/MAX PRECISION - New
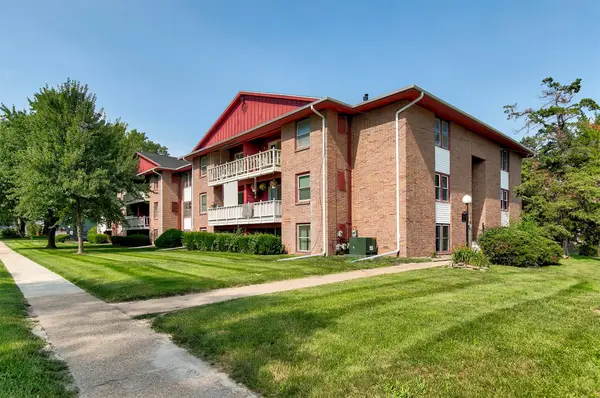 $99,900Active2 beds 2 baths958 sq. ft.
$99,900Active2 beds 2 baths958 sq. ft.7815 Douglas Avenue #304, Urbandale, IA 50322
MLS# 723960Listed by: RE/MAX PRECISION - New
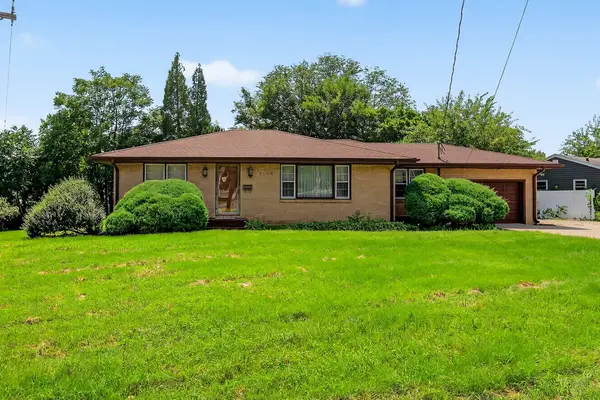 $261,900Active2 beds 2 baths1,374 sq. ft.
$261,900Active2 beds 2 baths1,374 sq. ft.7204 Douglas Avenue, Urbandale, IA 50322
MLS# 724041Listed by: RE/MAX PRECISION - New
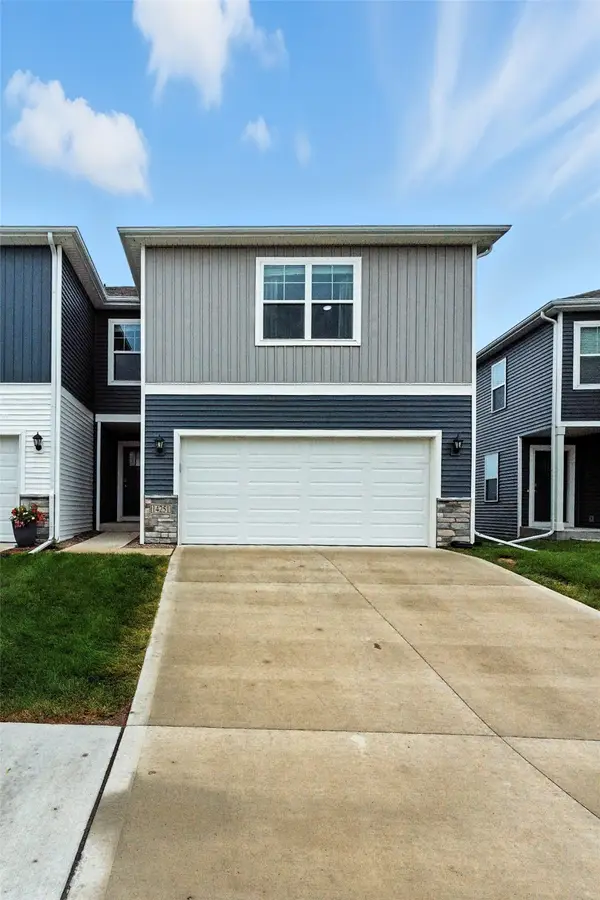 $325,000Active3 beds 3 baths1,402 sq. ft.
$325,000Active3 beds 3 baths1,402 sq. ft.14251 Bentwood Drive, Urbandale, IA 50323
MLS# 724028Listed by: EXP REALTY, LLC - New
 $359,000Active4 beds 4 baths1,923 sq. ft.
$359,000Active4 beds 4 baths1,923 sq. ft.14102 Ridgemont Drive, Urbandale, IA 50323
MLS# 724033Listed by: IOWA REALTY MILLS CROSSING
