4800 143rd Street, Urbandale, IA 50323
Local realty services provided by:Better Homes and Gardens Real Estate Innovations

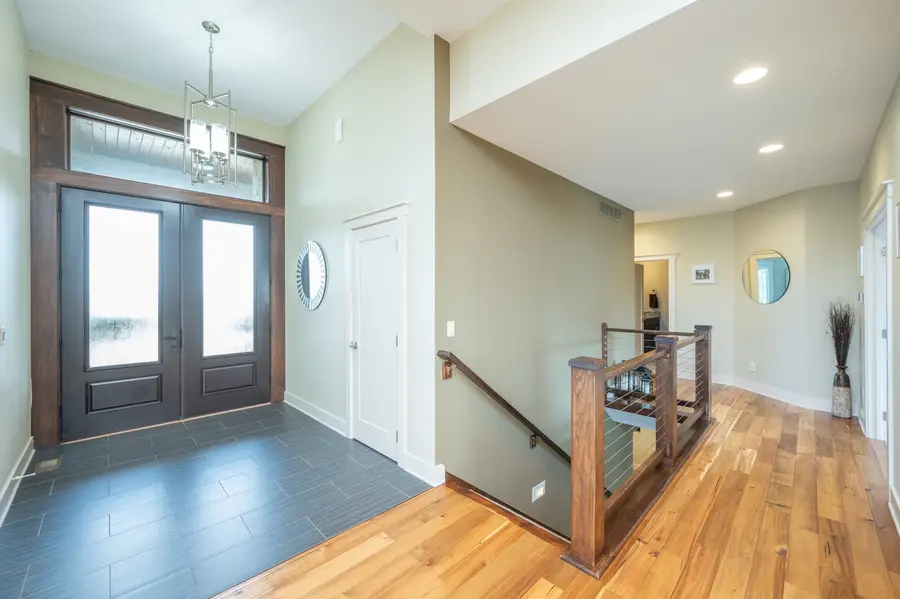
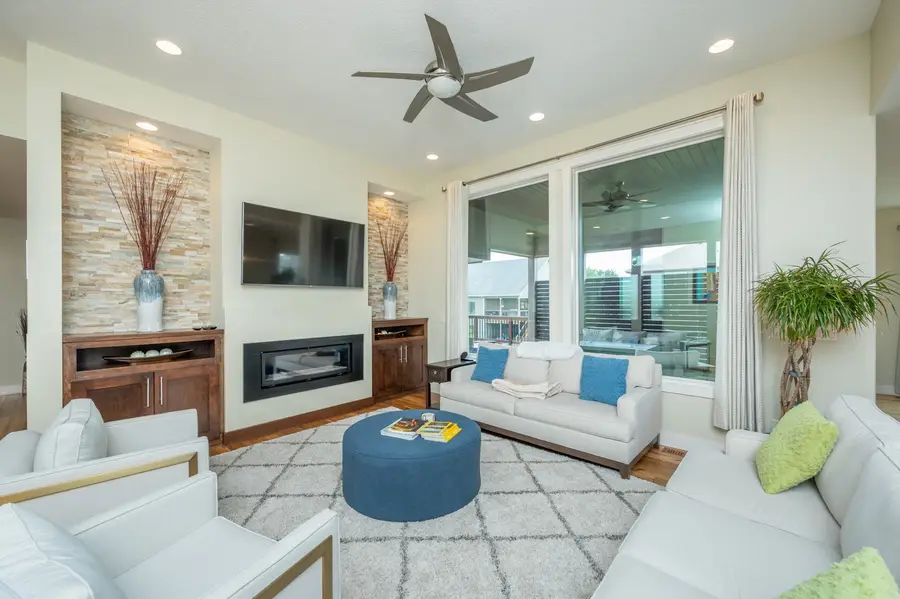
4800 143rd Street,Urbandale, IA 50323
$699,900
- 5 Beds
- 4 Baths
- 2,092 sq. ft.
- Single family
- Pending
Listed by:seth walker
Office:re/max concepts
MLS#:716496
Source:IA_DMAAR
Price summary
- Price:$699,900
- Price per sq. ft.:$334.56
- Monthly HOA dues:$10
About this home
This is one of those rare homes that checks all the boxes, needs and wants alike! From the moment you walk in, you'll be welcomed by spacious, sun-drenched rooms and stunning hardwood floors. The chef in the family will fall in love with the kitchen, which offers generous storage, ample prep space, and an open design perfect for connecting with family and friends. The finished basement is an entertainer's dream, featuring a wet bar, theater room, cozy living space, and a rec room. There's plenty of room for everyone to relax or play. Step outside to enjoy the massive deck overlooking your over half-acre yard, perfect for entertaining or just soaking in the outdoors. Say goodbye to high electric bills thanks to the solar panels and an energy-efficient geothermal HVAC system. All this in the sought-after Bent Creek Meadows neighborhood, within Waukee Schools, and just blocks from a brand-new elementary school. Call your favorite Realtor and come take a look, we think you're going to love what you find!
Contact an agent
Home facts
- Year built:2013
- Listing Id #:716496
- Added:112 day(s) ago
- Updated:August 06, 2025 at 07:25 AM
Rooms and interior
- Bedrooms:5
- Total bathrooms:4
- Full bathrooms:3
- Half bathrooms:1
- Living area:2,092 sq. ft.
Heating and cooling
- Cooling:Central Air
- Heating:Forced Air, Gas, Natural Gas
Structure and exterior
- Roof:Asphalt, Shingle
- Year built:2013
- Building area:2,092 sq. ft.
- Lot area:0.55 Acres
Utilities
- Water:Public
- Sewer:Public Sewer
Finances and disclosures
- Price:$699,900
- Price per sq. ft.:$334.56
- Tax amount:$10,650
New listings near 4800 143rd Street
- Open Sun, 1 to 3pmNew
 $350,000Active3 beds 3 baths1,817 sq. ft.
$350,000Active3 beds 3 baths1,817 sq. ft.8223 Sharon Drive, Urbandale, IA 50322
MLS# 724237Listed by: LPT REALTY, LLC - New
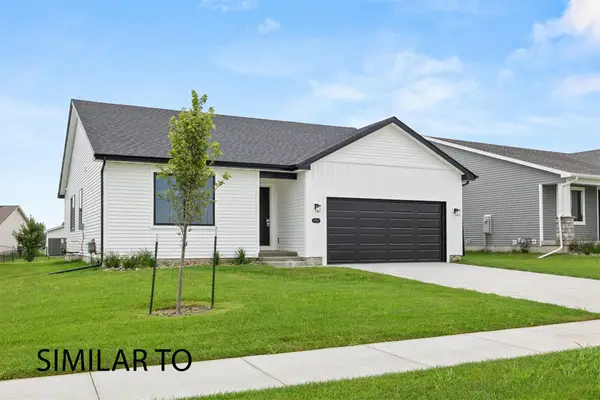 $429,900Active4 beds 3 baths1,433 sq. ft.
$429,900Active4 beds 3 baths1,433 sq. ft.16524 Bentwood Drive, Grimes, IA 50111
MLS# 722887Listed by: HUBBELL HOMES OF IOWA, LLC - Open Sun, 1 to 3pmNew
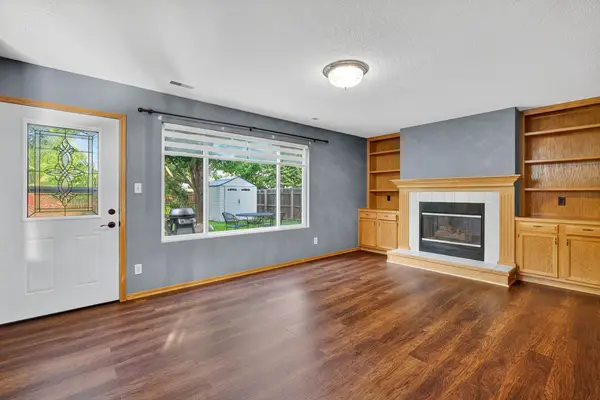 $325,000Active3 beds 3 baths1,404 sq. ft.
$325,000Active3 beds 3 baths1,404 sq. ft.3836 122nd Street, Urbandale, IA 50323
MLS# 724175Listed by: RE/MAX CONCEPTS - Open Sun, 1 to 3pmNew
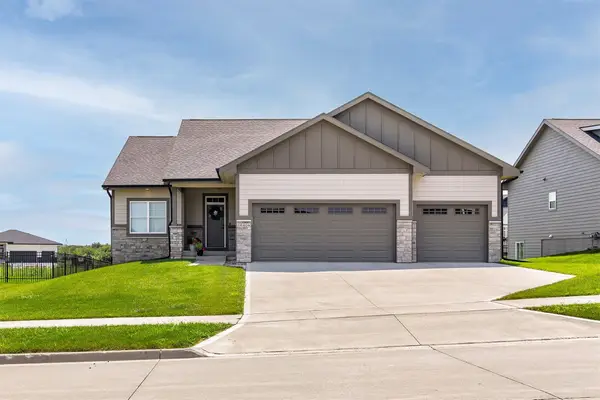 $535,000Active4 beds 3 baths1,655 sq. ft.
$535,000Active4 beds 3 baths1,655 sq. ft.16404 Northpark Drive, Urbandale, IA 50323
MLS# 724142Listed by: RE/MAX CONCEPTS - Open Sun, 2:30 to 4pmNew
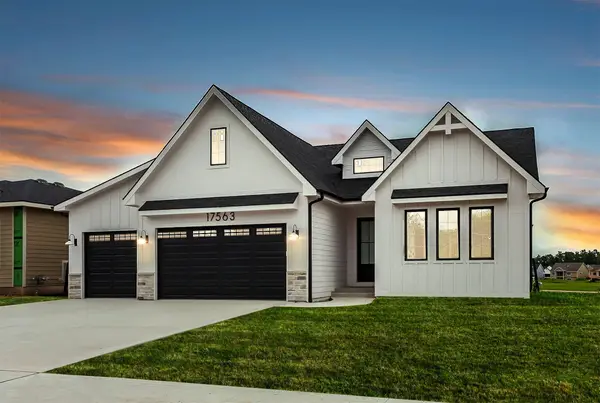 $609,900Active4 beds 4 baths1,703 sq. ft.
$609,900Active4 beds 4 baths1,703 sq. ft.17563 Brookview Drive, Urbandale, IA 50323
MLS# 724081Listed by: RE/MAX PRECISION - New
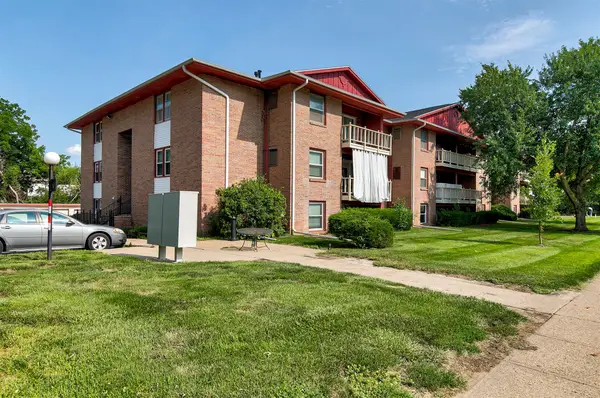 $94,900Active2 beds 2 baths958 sq. ft.
$94,900Active2 beds 2 baths958 sq. ft.7815 Douglas Avenue #107, Urbandale, IA 50322
MLS# 723947Listed by: RE/MAX PRECISION - New
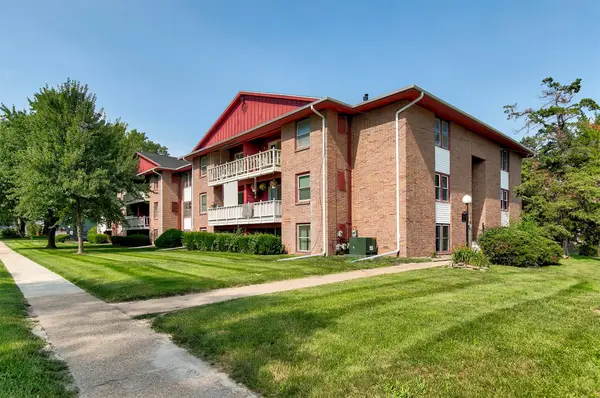 $99,900Active2 beds 2 baths958 sq. ft.
$99,900Active2 beds 2 baths958 sq. ft.7815 Douglas Avenue #304, Urbandale, IA 50322
MLS# 723960Listed by: RE/MAX PRECISION - New
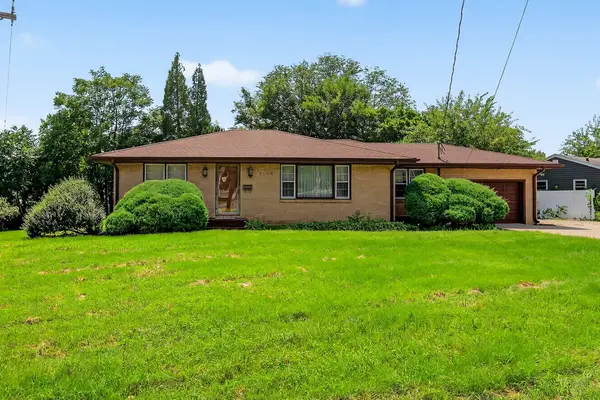 $261,900Active2 beds 2 baths1,374 sq. ft.
$261,900Active2 beds 2 baths1,374 sq. ft.7204 Douglas Avenue, Urbandale, IA 50322
MLS# 724041Listed by: RE/MAX PRECISION - New
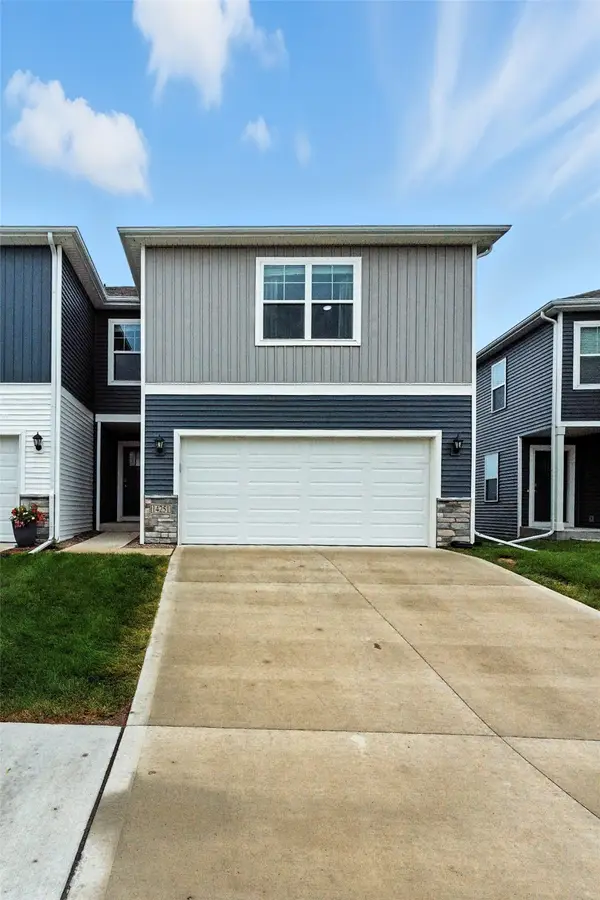 $325,000Active3 beds 3 baths1,402 sq. ft.
$325,000Active3 beds 3 baths1,402 sq. ft.14251 Bentwood Drive, Urbandale, IA 50323
MLS# 724028Listed by: EXP REALTY, LLC - New
 $359,000Active4 beds 4 baths1,923 sq. ft.
$359,000Active4 beds 4 baths1,923 sq. ft.14102 Ridgemont Drive, Urbandale, IA 50323
MLS# 724033Listed by: IOWA REALTY MILLS CROSSING
