5312 165th Street, Urbandale, IA 50323
Local realty services provided by:Better Homes and Gardens Real Estate Innovations


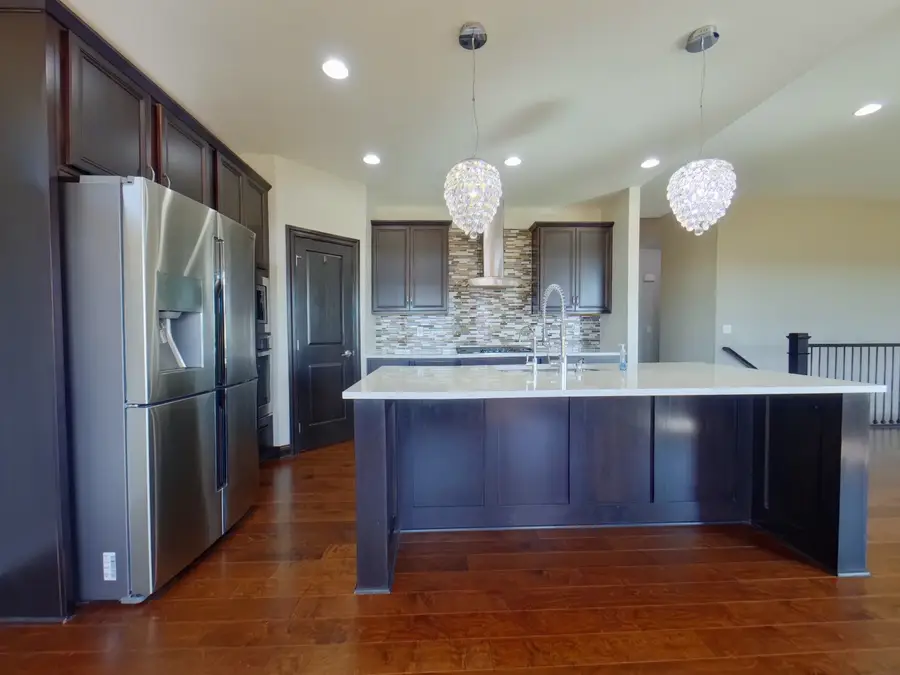
Listed by:bryan curtis
Office:attain re
MLS#:712751
Source:IA_DMAAR
Price summary
- Price:$577,000
- Price per sq. ft.:$330.47
- Monthly HOA dues:$8.33
About this home
A custom ranch home, built by Genesis with a stucco and stone elevation, is situated on an expansive lot. This home features five bedrooms, three bathrooms, and an impressive 14-foot executive entry. Enjoy 10-foot ceilings throughout the main level, complemented by Hunter Douglas blinds.
The daylight lower level offers a finished 9-foot basement complete with a wet bar, center island, and prewiring for a projector. You'll also find two additional bedrooms, a full bathroom, and unfinished areas perfect for storage. The home is equipped with a passive radon system, April Aire 700 humidifier, and a Culligan reverse osmosis water softener. A three-car garage provides ample parking and storage.
The gourmet island kitchen, featuring quartz countertops, custom chandeliers, and soft-close cabinets, overlooks a spacious living room. It also includes a comfortable eat-in area and a convenient walk-in pantry.
The master suite boasts an oversized window and a luxurious bathroom with his-and-hers vanities, a walk-in pebble shower, and a walk-in closet. Custom large windows throughout the home fill the space with abundant natural light.
Located conveniently near the Waterford Disc Golf Course, as well as walking and biking trails, this home also comes with a French Door 28 CuFt Samsung refrigerator, gas stove, built-in microwave and oven, dishwasher, washer, and dryer. Residents will appreciate being part of the exemplary Waukee School District.
Contact an agent
Home facts
- Year built:2017
- Listing Id #:712751
- Added:150 day(s) ago
- Updated:August 06, 2025 at 02:54 PM
Rooms and interior
- Bedrooms:5
- Total bathrooms:3
- Full bathrooms:2
- Living area:1,746 sq. ft.
Heating and cooling
- Cooling:Central Air
- Heating:Forced Air, Gas, Natural Gas
Structure and exterior
- Roof:Asphalt, Shingle
- Year built:2017
- Building area:1,746 sq. ft.
- Lot area:0.29 Acres
Utilities
- Water:Public
- Sewer:Public Sewer
Finances and disclosures
- Price:$577,000
- Price per sq. ft.:$330.47
- Tax amount:$8,064
New listings near 5312 165th Street
- New
 $350,000Active3 beds 3 baths1,817 sq. ft.
$350,000Active3 beds 3 baths1,817 sq. ft.8223 Sharon Drive, Urbandale, IA 50322
MLS# 724237Listed by: LPT REALTY, LLC - New
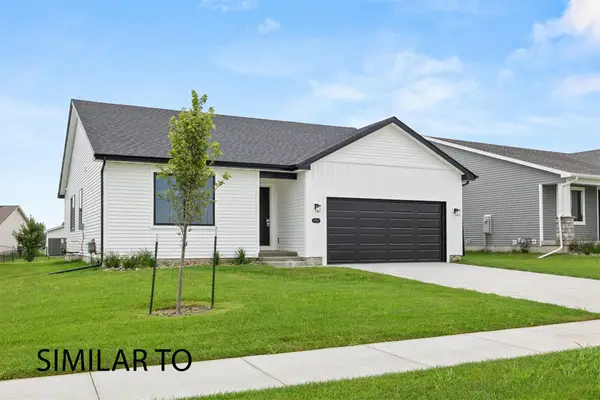 $429,900Active4 beds 3 baths1,433 sq. ft.
$429,900Active4 beds 3 baths1,433 sq. ft.16524 Bentwood Drive, Grimes, IA 50111
MLS# 722887Listed by: HUBBELL HOMES OF IOWA, LLC - Open Sun, 1 to 3pmNew
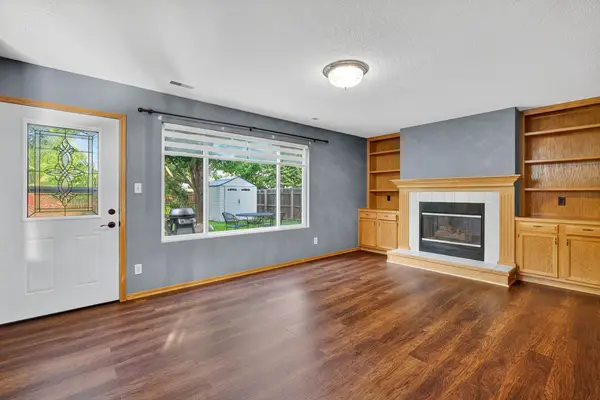 $325,000Active3 beds 3 baths1,404 sq. ft.
$325,000Active3 beds 3 baths1,404 sq. ft.3836 122nd Street, Urbandale, IA 50323
MLS# 724175Listed by: RE/MAX CONCEPTS - Open Sun, 1 to 3pmNew
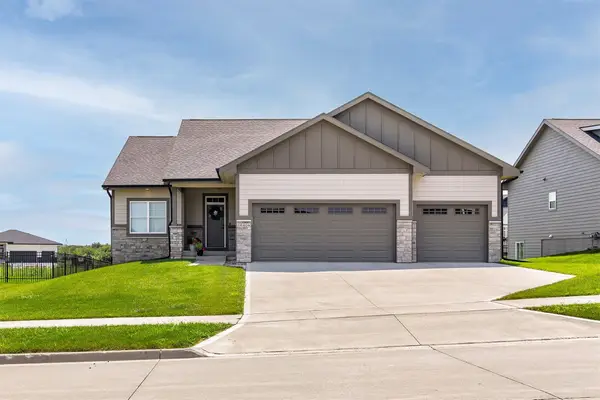 $535,000Active4 beds 3 baths1,655 sq. ft.
$535,000Active4 beds 3 baths1,655 sq. ft.16404 Northpark Drive, Urbandale, IA 50323
MLS# 724142Listed by: RE/MAX CONCEPTS - Open Sun, 2:30 to 4pmNew
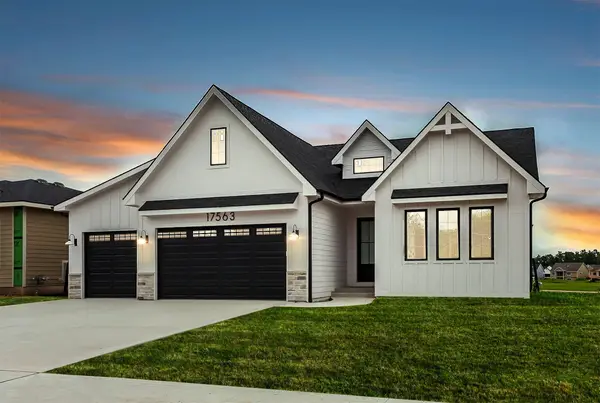 $609,900Active4 beds 4 baths1,703 sq. ft.
$609,900Active4 beds 4 baths1,703 sq. ft.17563 Brookview Drive, Urbandale, IA 50323
MLS# 724081Listed by: RE/MAX PRECISION - New
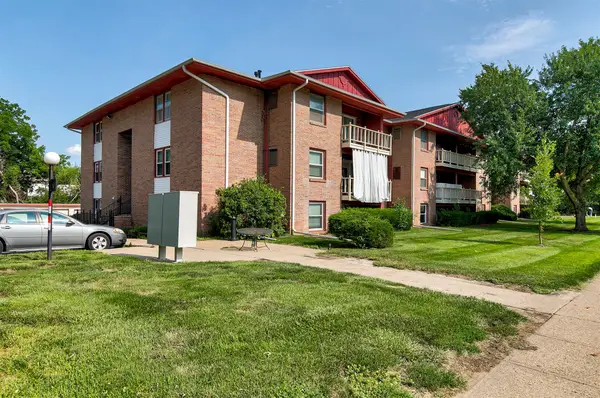 $94,900Active2 beds 2 baths958 sq. ft.
$94,900Active2 beds 2 baths958 sq. ft.7815 Douglas Avenue #107, Urbandale, IA 50322
MLS# 723947Listed by: RE/MAX PRECISION - New
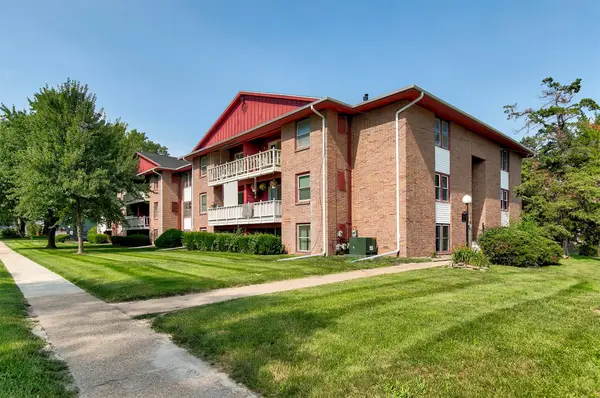 $99,900Active2 beds 2 baths958 sq. ft.
$99,900Active2 beds 2 baths958 sq. ft.7815 Douglas Avenue #304, Urbandale, IA 50322
MLS# 723960Listed by: RE/MAX PRECISION - New
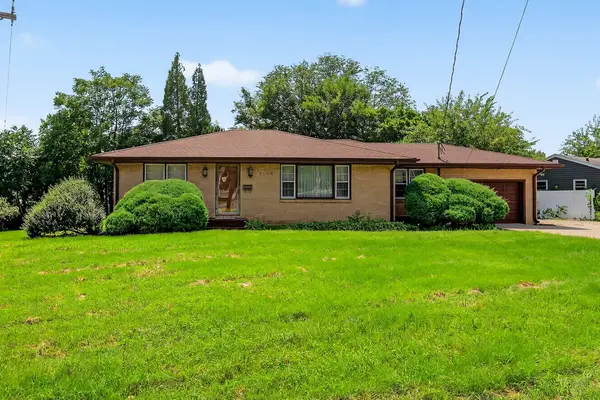 $261,900Active2 beds 2 baths1,374 sq. ft.
$261,900Active2 beds 2 baths1,374 sq. ft.7204 Douglas Avenue, Urbandale, IA 50322
MLS# 724041Listed by: RE/MAX PRECISION - New
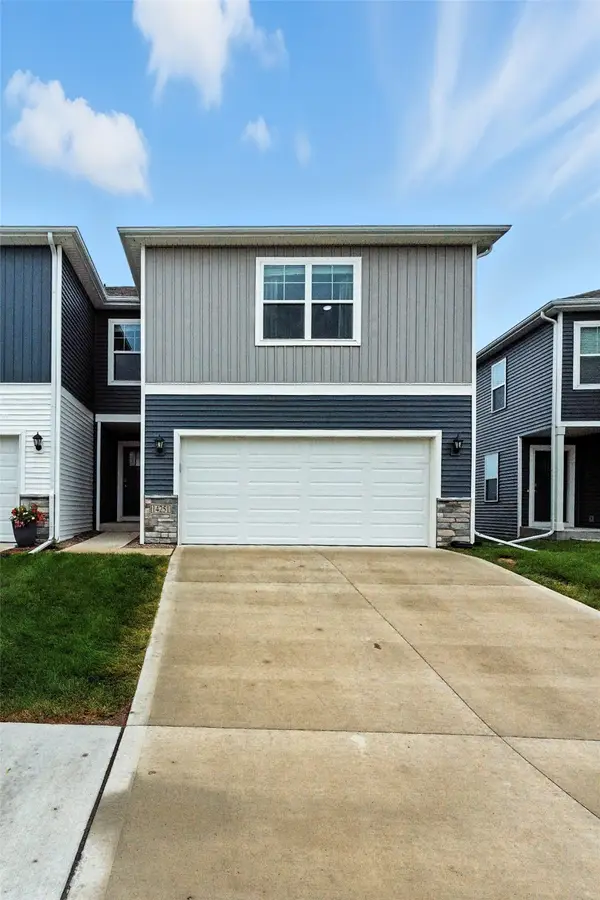 $325,000Active3 beds 3 baths1,402 sq. ft.
$325,000Active3 beds 3 baths1,402 sq. ft.14251 Bentwood Drive, Urbandale, IA 50323
MLS# 724028Listed by: EXP REALTY, LLC - New
 $359,000Active4 beds 4 baths1,923 sq. ft.
$359,000Active4 beds 4 baths1,923 sq. ft.14102 Ridgemont Drive, Urbandale, IA 50323
MLS# 724033Listed by: IOWA REALTY MILLS CROSSING
