6403 Aurora Avenue #5, Urbandale, IA 50322
Local realty services provided by:Better Homes and Gardens Real Estate Innovations
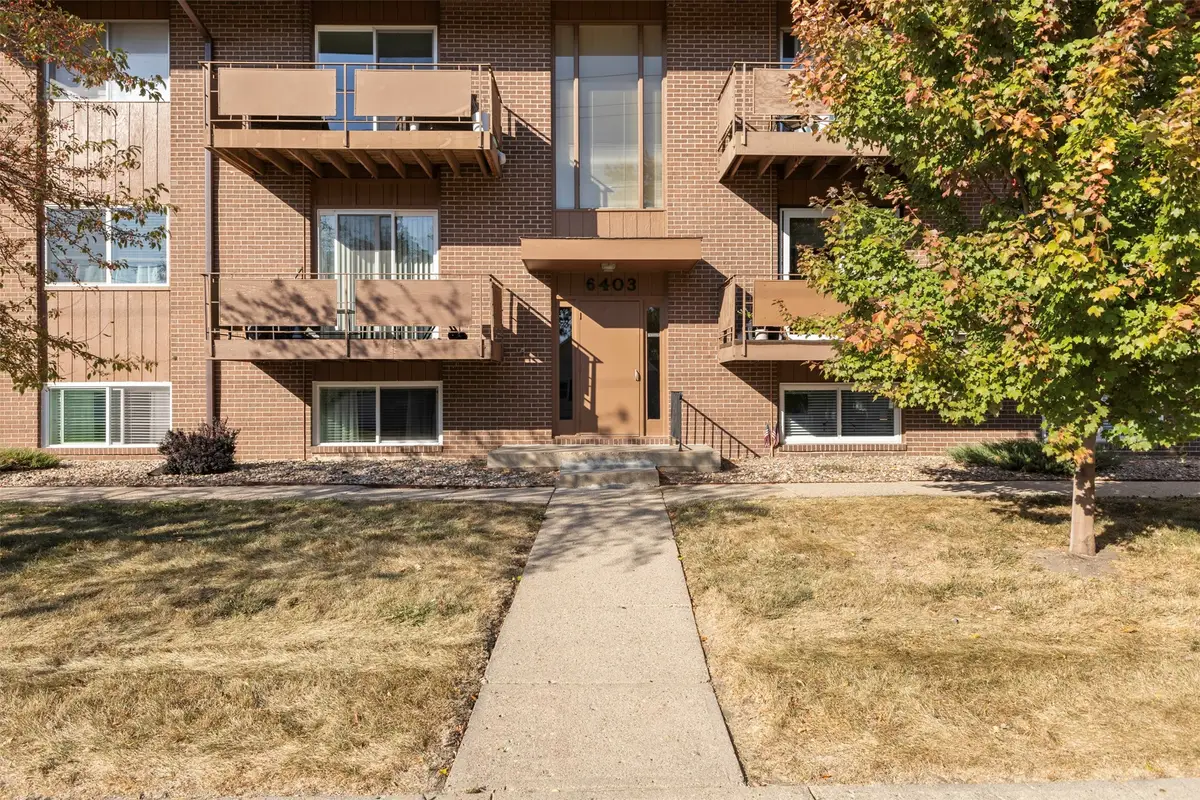
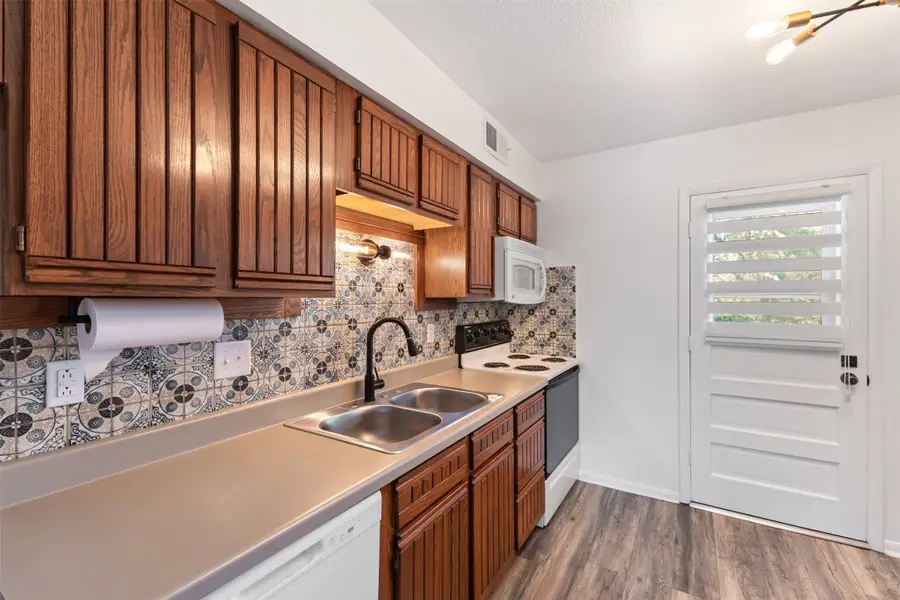
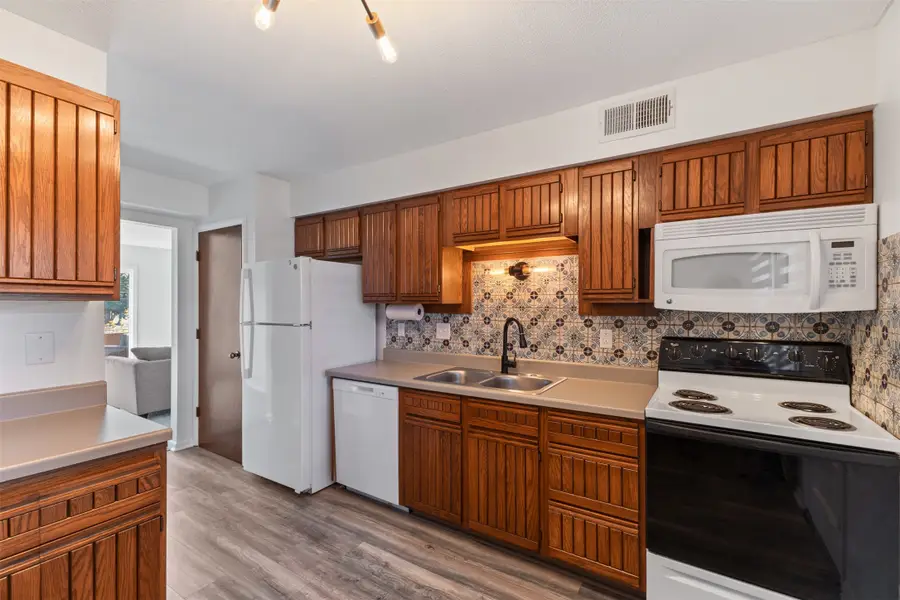
Listed by:angie conroy
Office:re/max hilltop
MLS#:715232
Source:IA_DMAAR
Price summary
- Price:$104,000
- Price per sq. ft.:$116.07
- Monthly HOA dues:$250
About this home
Welcome home to this beautifully updated 2-bedroom, 2-bathroom condo that perfectly blends style and comfort. As you enter, you'll immediately appreciate the fresh ambiance created by new paint and plush carpet throughout. The living space is enhanced with new light fixtures and ceiling fans, providing both modern elegance and functionality.
The eat- in kitchen features a large walk-in pantry, offering ample storage for all your culinary needs. The master suite boasts a private half bathroom that has been recently updated with a chic new vanity, high-end light fixture, and stylish new flooring, creating a perfect retreat.
Enjoy the convenience of both front and back entrances, with the back of the unit overlooking a serene courtyard area complete with picnic tables, ideal for relaxing outdoors.
Located just minutes from shopping, restaurants, and easy interstate access.
Community Laundry room located on the lower level. A stackable washer and dryer could be installed in the half bath. Alternatively, a simpler option would be to store a portable washing machine in the spacious pantry and roll it out to the kitchen when doing laundry.
Contact an agent
Home facts
- Year built:1967
- Listing Id #:715232
- Added:127 day(s) ago
- Updated:August 06, 2025 at 07:25 AM
Rooms and interior
- Bedrooms:2
- Total bathrooms:2
- Full bathrooms:1
- Half bathrooms:1
- Living area:896 sq. ft.
Heating and cooling
- Cooling:Central Air
- Heating:Forced Air, Gas, Natural Gas
Structure and exterior
- Roof:Asphalt, Shingle
- Year built:1967
- Building area:896 sq. ft.
Utilities
- Water:Public
- Sewer:Public Sewer
Finances and disclosures
- Price:$104,000
- Price per sq. ft.:$116.07
- Tax amount:$1,613 (2025)
New listings near 6403 Aurora Avenue #5
- New
 $350,000Active3 beds 3 baths1,817 sq. ft.
$350,000Active3 beds 3 baths1,817 sq. ft.8223 Sharon Drive, Urbandale, IA 50322
MLS# 724237Listed by: LPT REALTY, LLC - New
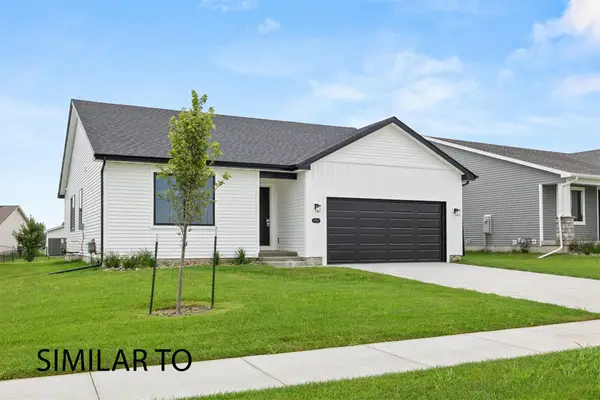 $429,900Active4 beds 3 baths1,433 sq. ft.
$429,900Active4 beds 3 baths1,433 sq. ft.16524 Bentwood Drive, Grimes, IA 50111
MLS# 722887Listed by: HUBBELL HOMES OF IOWA, LLC - Open Sun, 1 to 3pmNew
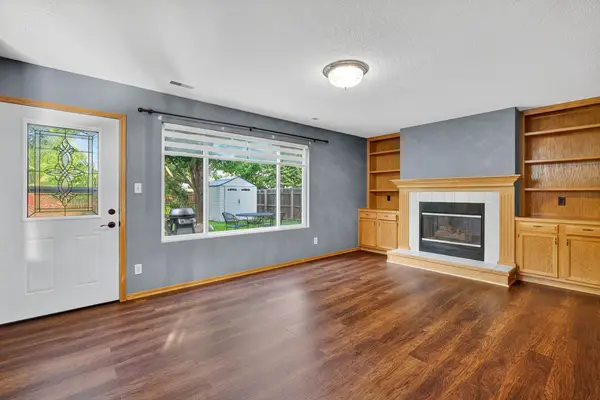 $325,000Active3 beds 3 baths1,404 sq. ft.
$325,000Active3 beds 3 baths1,404 sq. ft.3836 122nd Street, Urbandale, IA 50323
MLS# 724175Listed by: RE/MAX CONCEPTS - Open Sun, 1 to 3pmNew
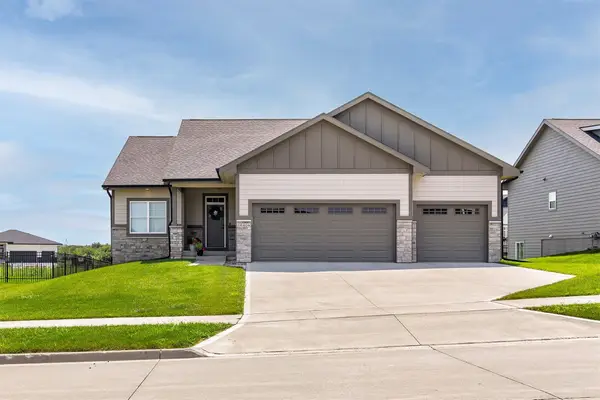 $535,000Active4 beds 3 baths1,655 sq. ft.
$535,000Active4 beds 3 baths1,655 sq. ft.16404 Northpark Drive, Urbandale, IA 50323
MLS# 724142Listed by: RE/MAX CONCEPTS - Open Sun, 2:30 to 4pmNew
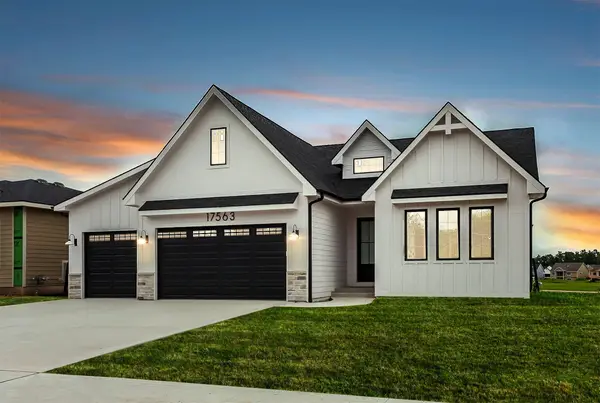 $609,900Active4 beds 4 baths1,703 sq. ft.
$609,900Active4 beds 4 baths1,703 sq. ft.17563 Brookview Drive, Urbandale, IA 50323
MLS# 724081Listed by: RE/MAX PRECISION - New
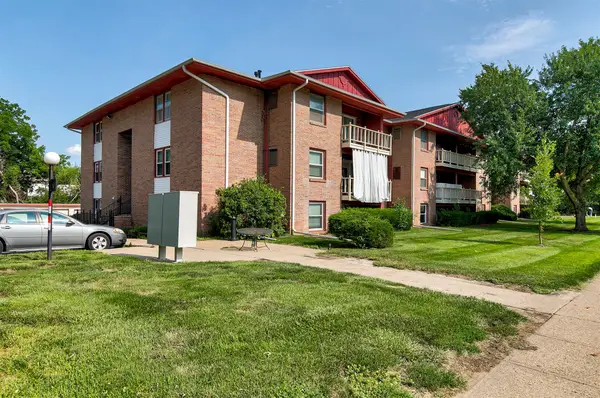 $94,900Active2 beds 2 baths958 sq. ft.
$94,900Active2 beds 2 baths958 sq. ft.7815 Douglas Avenue #107, Urbandale, IA 50322
MLS# 723947Listed by: RE/MAX PRECISION - New
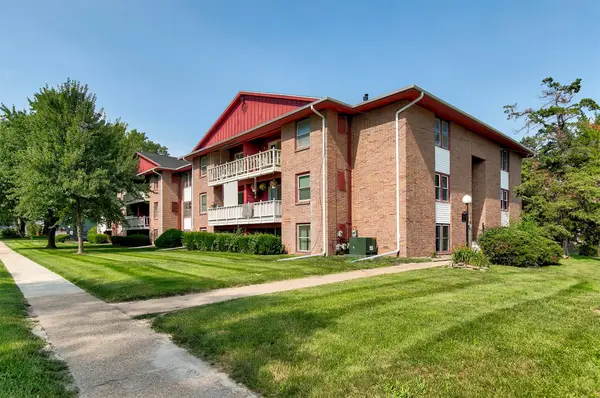 $99,900Active2 beds 2 baths958 sq. ft.
$99,900Active2 beds 2 baths958 sq. ft.7815 Douglas Avenue #304, Urbandale, IA 50322
MLS# 723960Listed by: RE/MAX PRECISION - New
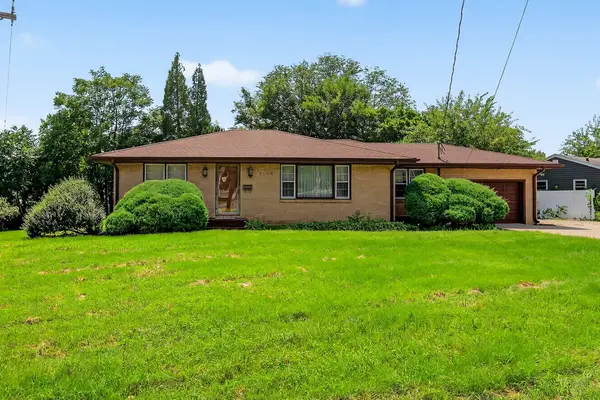 $261,900Active2 beds 2 baths1,374 sq. ft.
$261,900Active2 beds 2 baths1,374 sq. ft.7204 Douglas Avenue, Urbandale, IA 50322
MLS# 724041Listed by: RE/MAX PRECISION - New
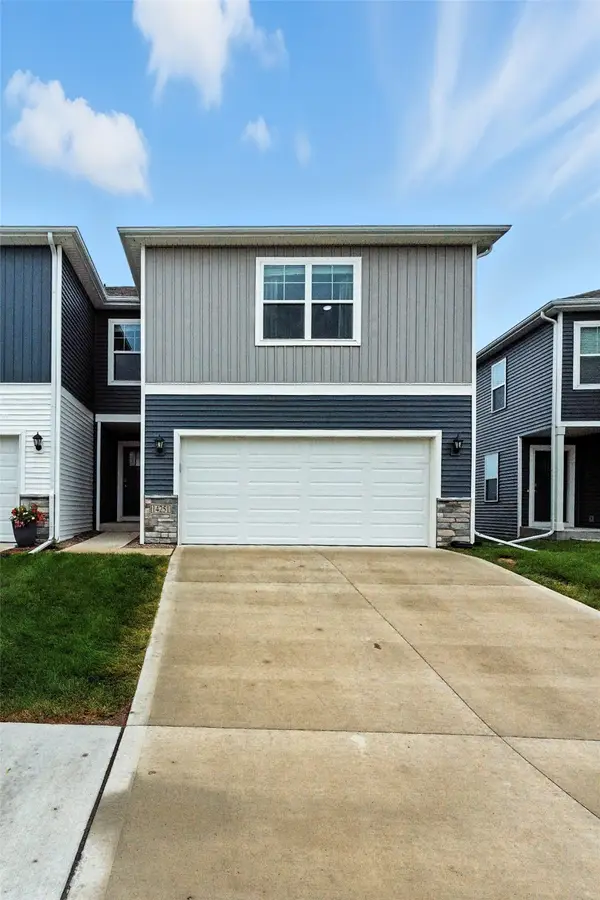 $325,000Active3 beds 3 baths1,402 sq. ft.
$325,000Active3 beds 3 baths1,402 sq. ft.14251 Bentwood Drive, Urbandale, IA 50323
MLS# 724028Listed by: EXP REALTY, LLC - New
 $359,000Active4 beds 4 baths1,923 sq. ft.
$359,000Active4 beds 4 baths1,923 sq. ft.14102 Ridgemont Drive, Urbandale, IA 50323
MLS# 724033Listed by: IOWA REALTY MILLS CROSSING
