7056 Oak Brook Drive, Urbandale, IA 50322
Local realty services provided by:Better Homes and Gardens Real Estate Innovations
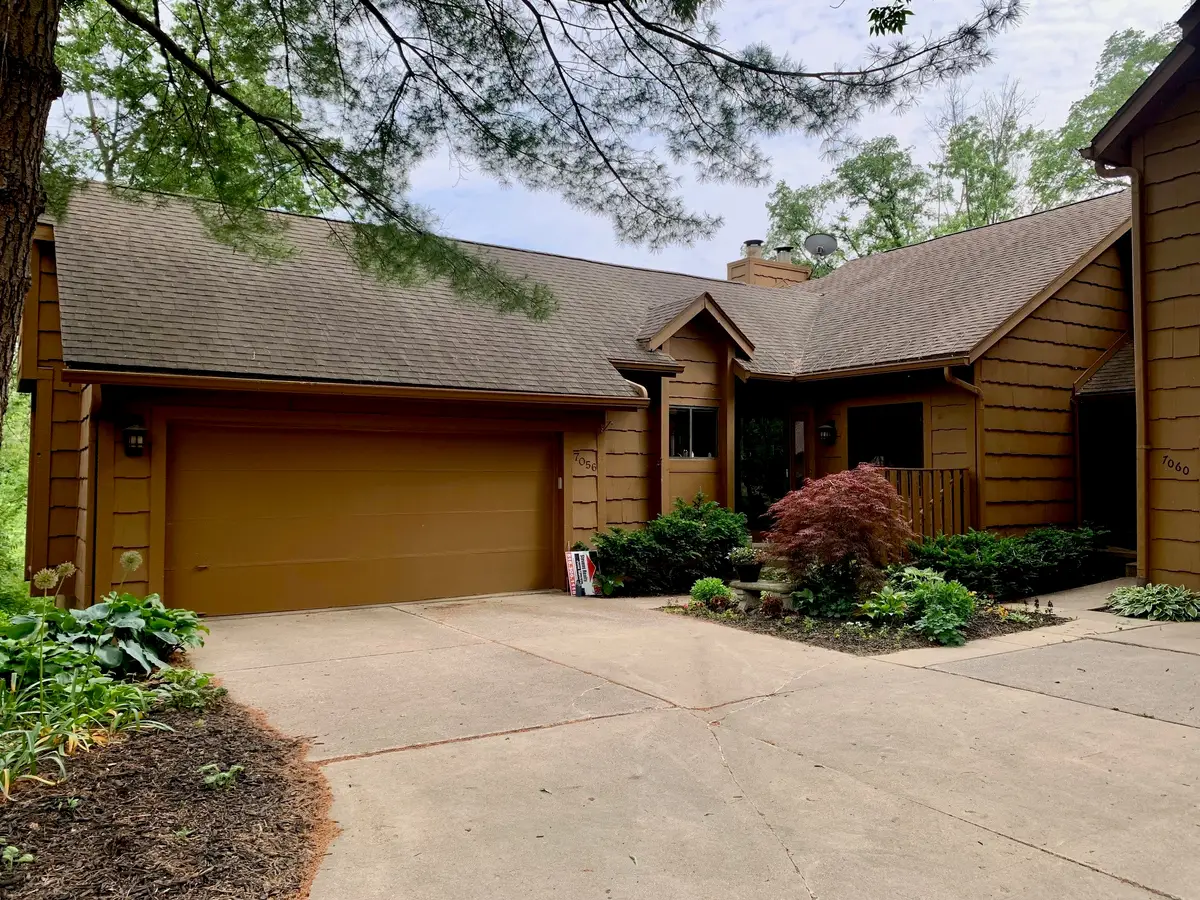
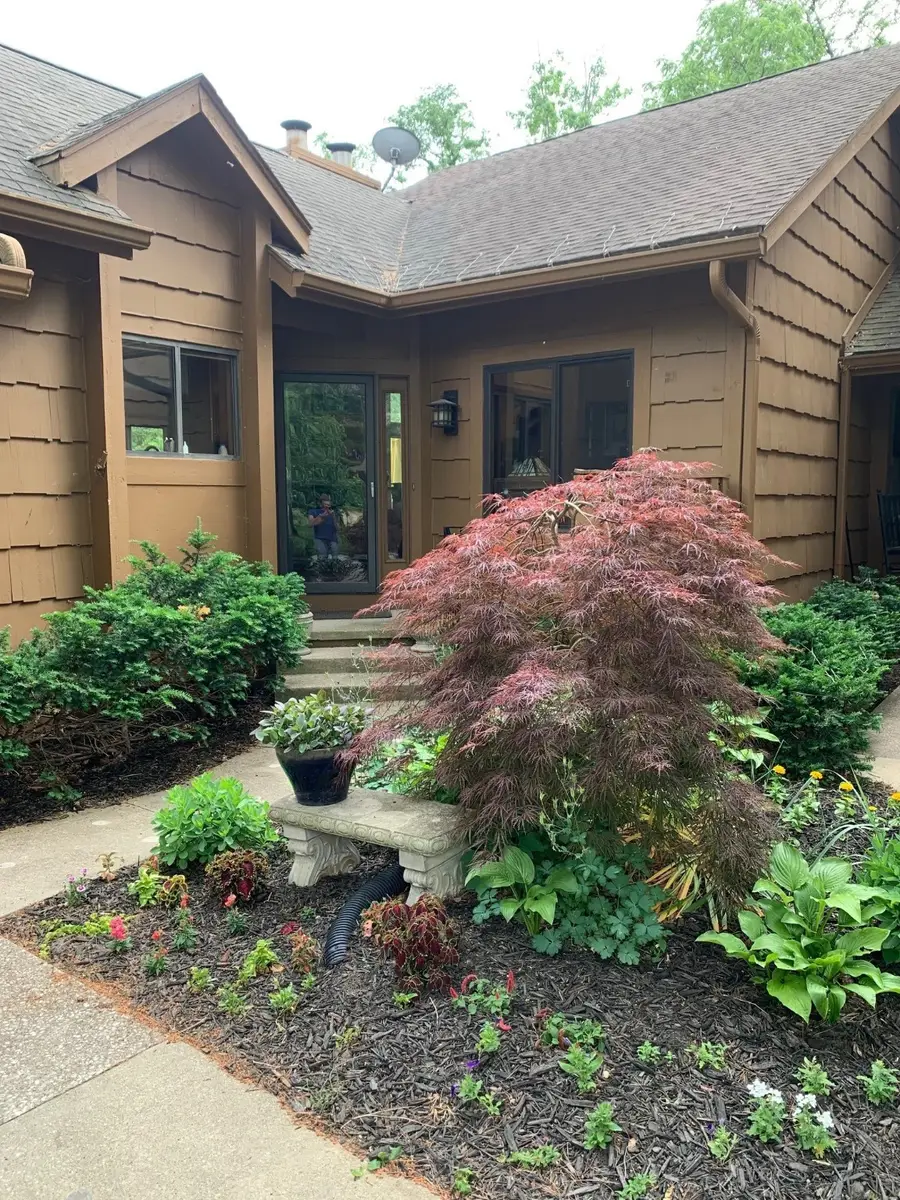

7056 Oak Brook Drive,Urbandale, IA 50322
$330,333
- 3 Beds
- 3 Baths
- 1,360 sq. ft.
- Condominium
- Pending
Listed by:june mackay
Office:stevens realty
MLS#:719727
Source:IA_DMAAR
Price summary
- Price:$330,333
- Price per sq. ft.:$242.89
- Monthly HOA dues:$380
About this home
Experience the beauty of nature from this townhome in the Oak Brook neighborhood. This end unit gem is flooded with natural light, and backs up to mature trees and a small creek, providing privacy and serenity. The home has 2469 SF of total finish, 3 bedrooms, 3 bathrooms, and a 2-car attached garage. The main level features a vaulted ceiling with a bright, open concept layout connecting the kitchen, dining, and living areas—perfect for entertaining. A brick gas fireplace adds a cozy touch. Step out onto the large deck and watch deer and other wildlife in their natural habitat. Down the hall from the living area is a bedroom/den with full bath adjacent. The primary bedroom is spacious with beautiful views, walk-in closet, and bath. The lower level is spacious with 2nd family room, gas fireplace, and intimate patio above the creek. The 3rd bedroom is large with a walk-in closet and full bath. Extras include a room for storage with built-in shelfing and a separate work-out room. Cats and dogs are permitted.
Contact an agent
Home facts
- Year built:1984
- Listing Id #:719727
- Added:68 day(s) ago
- Updated:August 06, 2025 at 07:25 AM
Rooms and interior
- Bedrooms:3
- Total bathrooms:3
- Full bathrooms:2
- Living area:1,360 sq. ft.
Heating and cooling
- Cooling:Central Air
- Heating:Forced Air, Gas, Natural Gas
Structure and exterior
- Roof:Asphalt, Shingle
- Year built:1984
- Building area:1,360 sq. ft.
- Lot area:0.07 Acres
Utilities
- Water:Public
- Sewer:Public Sewer
Finances and disclosures
- Price:$330,333
- Price per sq. ft.:$242.89
- Tax amount:$4,229
New listings near 7056 Oak Brook Drive
- New
 $350,000Active3 beds 3 baths1,817 sq. ft.
$350,000Active3 beds 3 baths1,817 sq. ft.8223 Sharon Drive, Urbandale, IA 50322
MLS# 724237Listed by: LPT REALTY, LLC - New
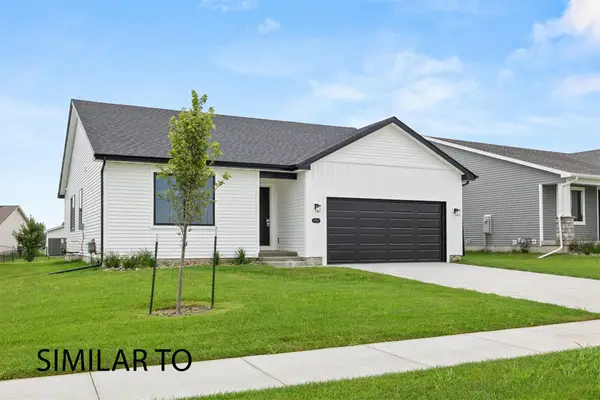 $429,900Active4 beds 3 baths1,433 sq. ft.
$429,900Active4 beds 3 baths1,433 sq. ft.16524 Bentwood Drive, Grimes, IA 50111
MLS# 722887Listed by: HUBBELL HOMES OF IOWA, LLC - Open Sun, 1 to 3pmNew
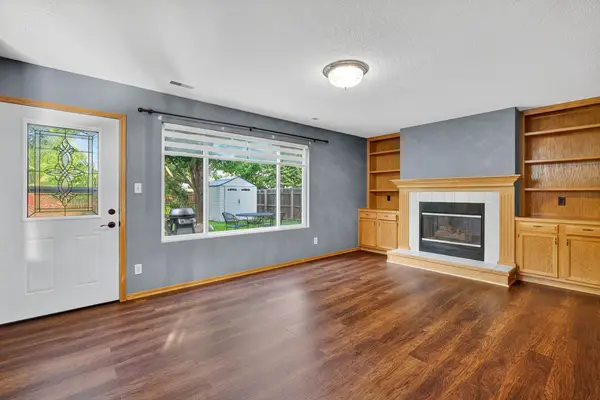 $325,000Active3 beds 3 baths1,404 sq. ft.
$325,000Active3 beds 3 baths1,404 sq. ft.3836 122nd Street, Urbandale, IA 50323
MLS# 724175Listed by: RE/MAX CONCEPTS - Open Sun, 1 to 3pmNew
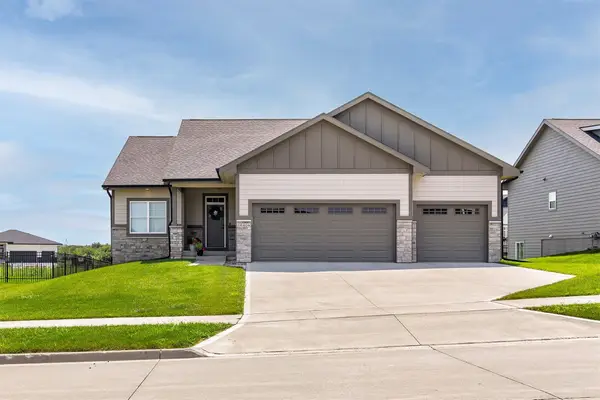 $535,000Active4 beds 3 baths1,655 sq. ft.
$535,000Active4 beds 3 baths1,655 sq. ft.16404 Northpark Drive, Urbandale, IA 50323
MLS# 724142Listed by: RE/MAX CONCEPTS - Open Sun, 2:30 to 4pmNew
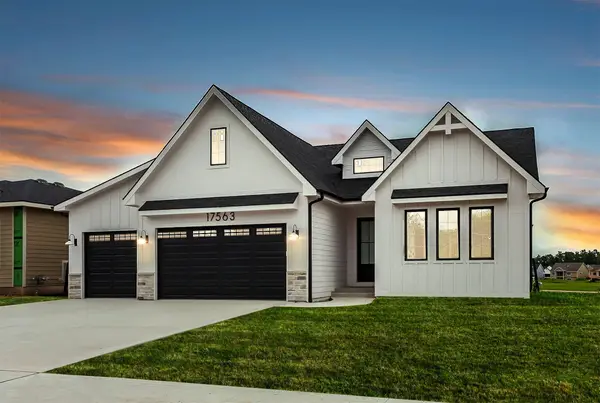 $609,900Active4 beds 4 baths1,703 sq. ft.
$609,900Active4 beds 4 baths1,703 sq. ft.17563 Brookview Drive, Urbandale, IA 50323
MLS# 724081Listed by: RE/MAX PRECISION - New
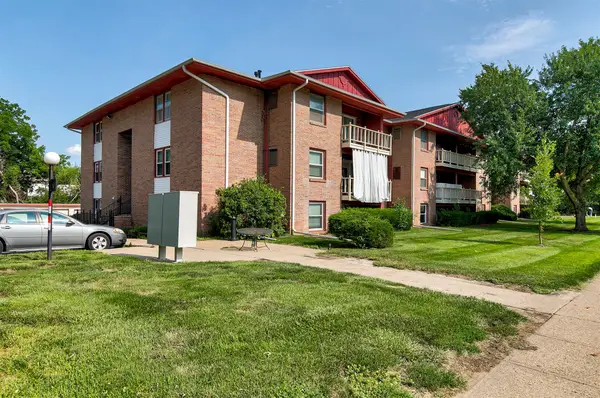 $94,900Active2 beds 2 baths958 sq. ft.
$94,900Active2 beds 2 baths958 sq. ft.7815 Douglas Avenue #107, Urbandale, IA 50322
MLS# 723947Listed by: RE/MAX PRECISION - New
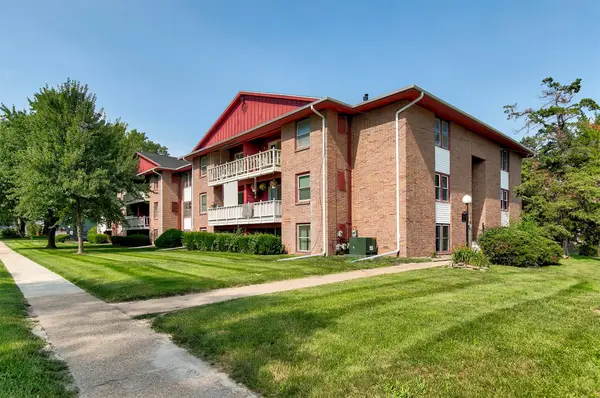 $99,900Active2 beds 2 baths958 sq. ft.
$99,900Active2 beds 2 baths958 sq. ft.7815 Douglas Avenue #304, Urbandale, IA 50322
MLS# 723960Listed by: RE/MAX PRECISION - New
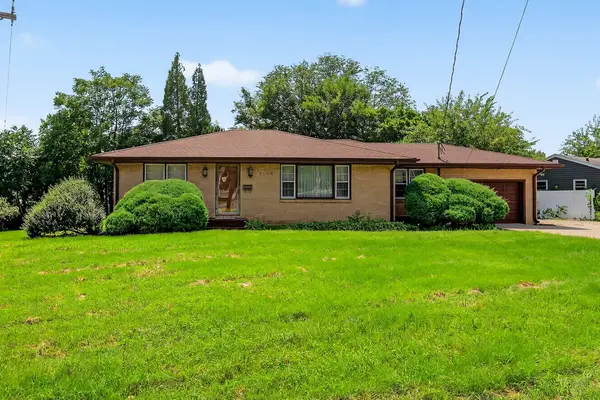 $261,900Active2 beds 2 baths1,374 sq. ft.
$261,900Active2 beds 2 baths1,374 sq. ft.7204 Douglas Avenue, Urbandale, IA 50322
MLS# 724041Listed by: RE/MAX PRECISION - New
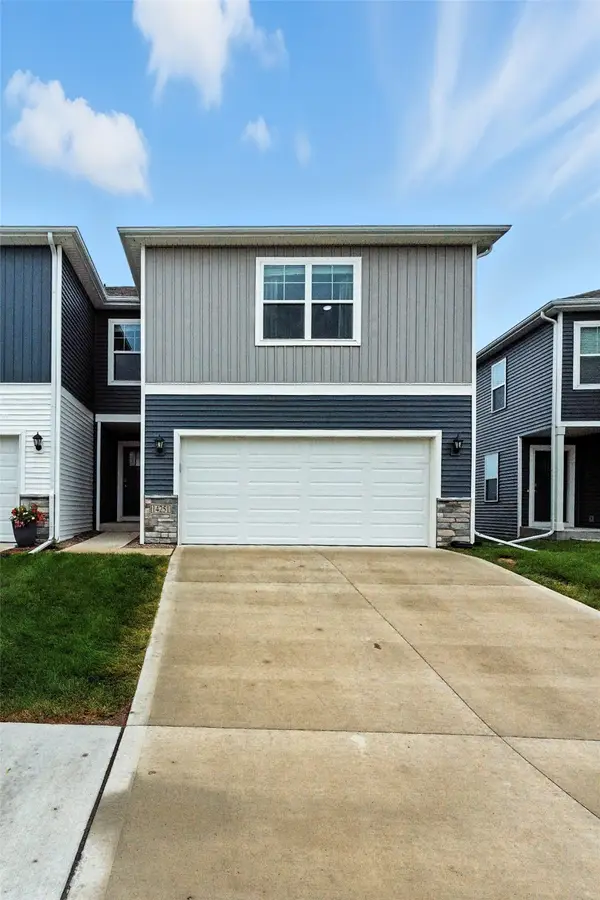 $325,000Active3 beds 3 baths1,402 sq. ft.
$325,000Active3 beds 3 baths1,402 sq. ft.14251 Bentwood Drive, Urbandale, IA 50323
MLS# 724028Listed by: EXP REALTY, LLC - New
 $359,000Active4 beds 4 baths1,923 sq. ft.
$359,000Active4 beds 4 baths1,923 sq. ft.14102 Ridgemont Drive, Urbandale, IA 50323
MLS# 724033Listed by: IOWA REALTY MILLS CROSSING
