7422 Plum Drive, Urbandale, IA 50322
Local realty services provided by:Better Homes and Gardens Real Estate Innovations
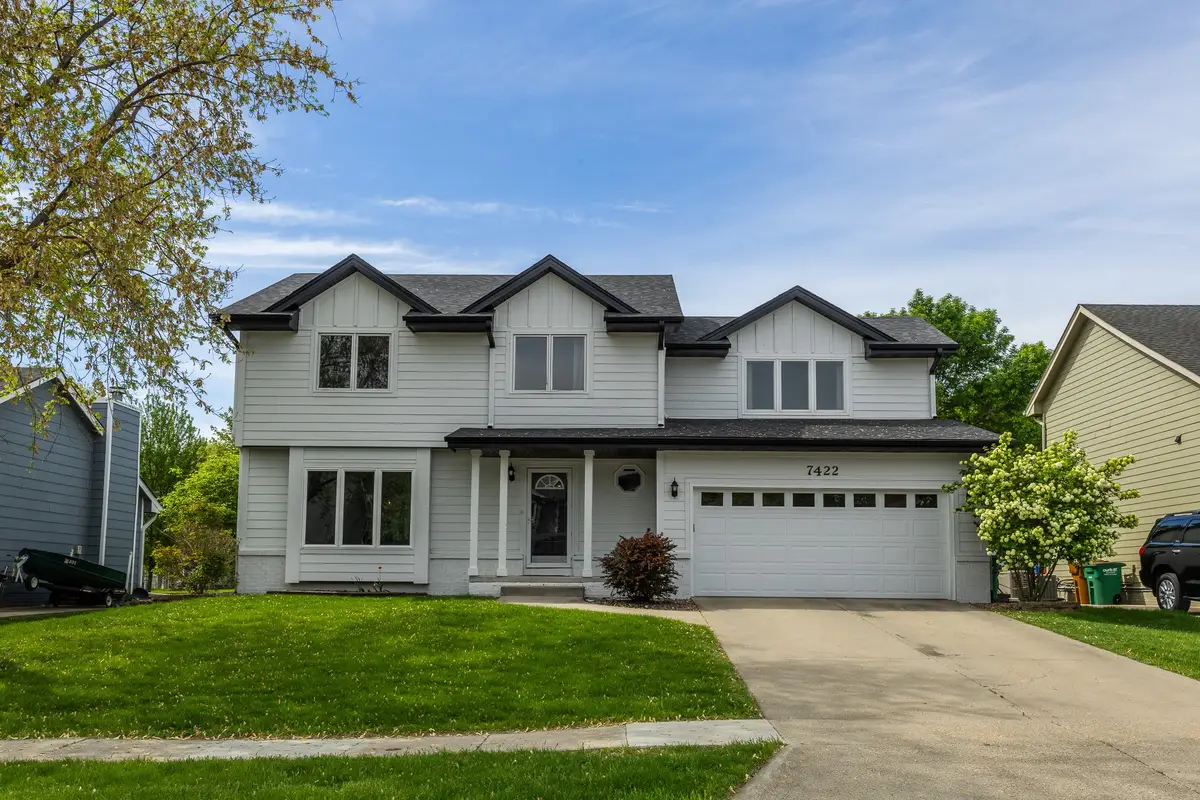
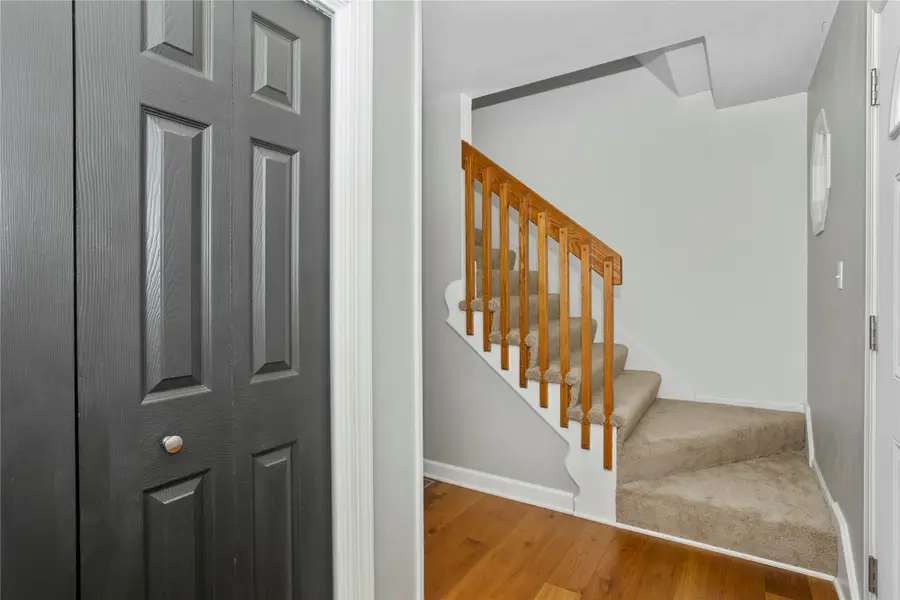
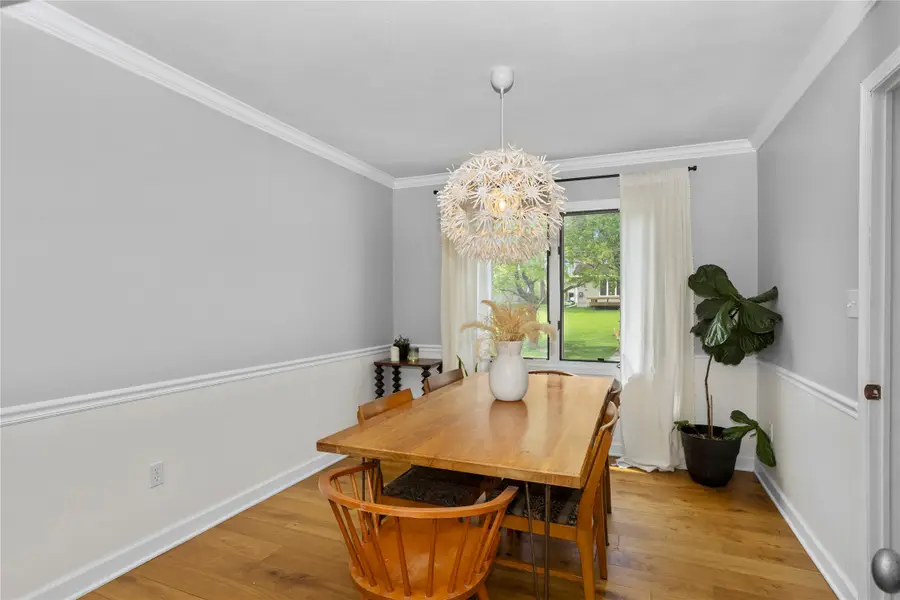
7422 Plum Drive,Urbandale, IA 50322
$360,000
- 4 Beds
- 3 Baths
- 2,037 sq. ft.
- Single family
- Pending
Listed by:ingrid williams
Office:re/max concepts
MLS#:717636
Source:IA_DMAAR
Price summary
- Price:$360,000
- Price per sq. ft.:$176.73
About this home
This beautifully maintained 4-bedroom home offers over 2,000 sq. ft. of living space and is nestled in a desirable neighborhood surrounded by higher-end homes just steps from a park, walking/bike trails, and minutes from schools, churches, and shopping. Located in the highly rated Johnston School District. Recent updates include a new roof (2021), new HVAC system (2020), new carpet (2025), fresh paint, and stylish white four-panel doors. The family room boasts a vaulted ceiling and cozy wood-burning fireplace, perfect for gatherings. French doors lead to a formal dining room or versatile flex space.The spacious kitchen features ample cabinetry, a planning desk, breakfast bar, and updated lighting and stainless steel appliances. including a Bosch dishwasher, double oven, and built-in microwave.
Retreat to the oversized primary suite with a massive walk-in closet and an en-suite bath featuring a double vanity and linen closet. The additional bedrooms are generously sized, offering plenty of space for family or guests Step outside to enjoy the backyard deck, ideal for outdoor dining or relaxing, along with a basketball hoop a great space for play and recreation.
Enjoy the outdoors on the composite deck with hidden fasteners and aluminum spindles, overlooking a backyard complete with a concrete basketball court and hoop.
The unfinished lower level provides a great layout for future finishing, offering even more room to grow.
Contact an agent
Home facts
- Year built:1992
- Listing Id #:717636
- Added:98 day(s) ago
- Updated:August 06, 2025 at 07:25 AM
Rooms and interior
- Bedrooms:4
- Total bathrooms:3
- Full bathrooms:2
- Half bathrooms:1
- Living area:2,037 sq. ft.
Heating and cooling
- Cooling:Central Air
- Heating:Forced Air, Gas, Natural Gas
Structure and exterior
- Roof:Asphalt, Shingle
- Year built:1992
- Building area:2,037 sq. ft.
- Lot area:0.2 Acres
Utilities
- Water:Public
- Sewer:Public Sewer
Finances and disclosures
- Price:$360,000
- Price per sq. ft.:$176.73
- Tax amount:$5,136
New listings near 7422 Plum Drive
- New
 $350,000Active3 beds 3 baths1,817 sq. ft.
$350,000Active3 beds 3 baths1,817 sq. ft.8223 Sharon Drive, Urbandale, IA 50322
MLS# 724237Listed by: LPT REALTY, LLC - New
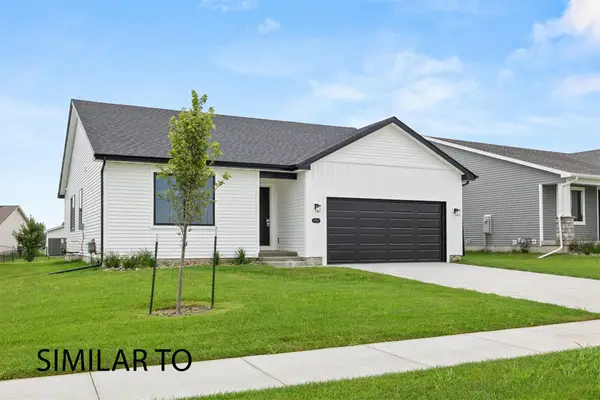 $429,900Active4 beds 3 baths1,433 sq. ft.
$429,900Active4 beds 3 baths1,433 sq. ft.16524 Bentwood Drive, Grimes, IA 50111
MLS# 722887Listed by: HUBBELL HOMES OF IOWA, LLC - Open Sun, 1 to 3pmNew
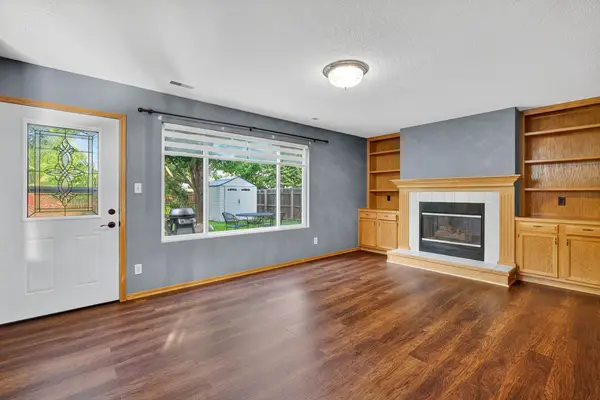 $325,000Active3 beds 3 baths1,404 sq. ft.
$325,000Active3 beds 3 baths1,404 sq. ft.3836 122nd Street, Urbandale, IA 50323
MLS# 724175Listed by: RE/MAX CONCEPTS - Open Sun, 1 to 3pmNew
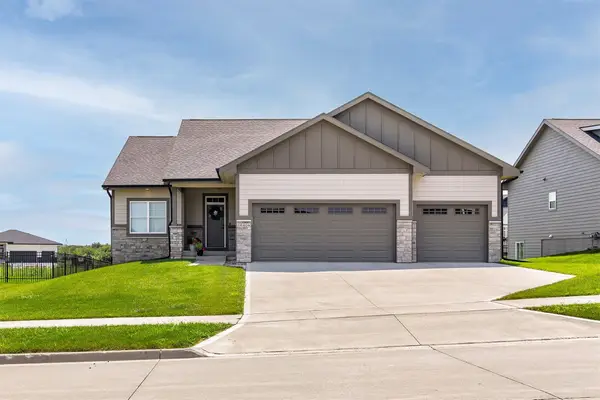 $535,000Active4 beds 3 baths1,655 sq. ft.
$535,000Active4 beds 3 baths1,655 sq. ft.16404 Northpark Drive, Urbandale, IA 50323
MLS# 724142Listed by: RE/MAX CONCEPTS - Open Sun, 2:30 to 4pmNew
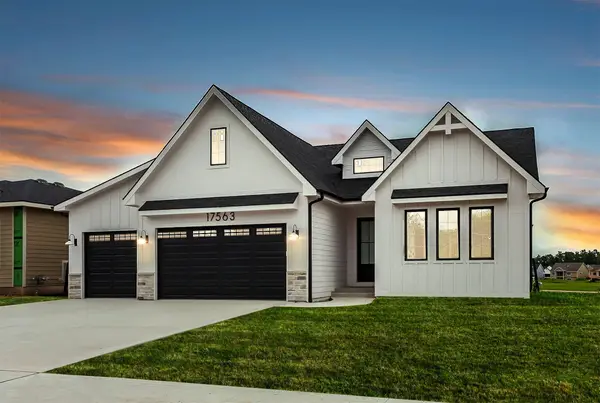 $609,900Active4 beds 4 baths1,703 sq. ft.
$609,900Active4 beds 4 baths1,703 sq. ft.17563 Brookview Drive, Urbandale, IA 50323
MLS# 724081Listed by: RE/MAX PRECISION - New
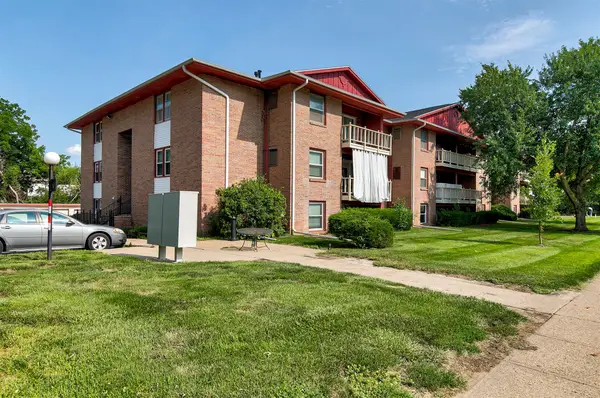 $94,900Active2 beds 2 baths958 sq. ft.
$94,900Active2 beds 2 baths958 sq. ft.7815 Douglas Avenue #107, Urbandale, IA 50322
MLS# 723947Listed by: RE/MAX PRECISION - New
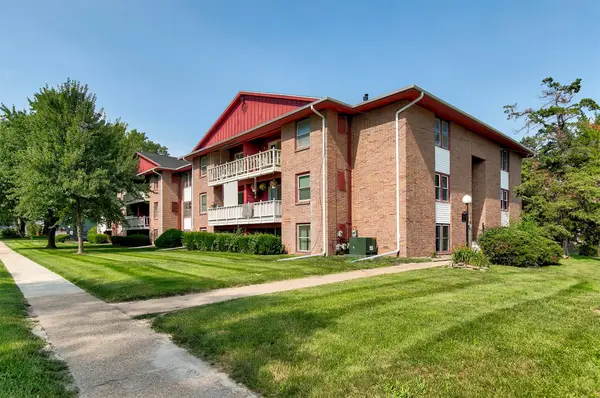 $99,900Active2 beds 2 baths958 sq. ft.
$99,900Active2 beds 2 baths958 sq. ft.7815 Douglas Avenue #304, Urbandale, IA 50322
MLS# 723960Listed by: RE/MAX PRECISION - New
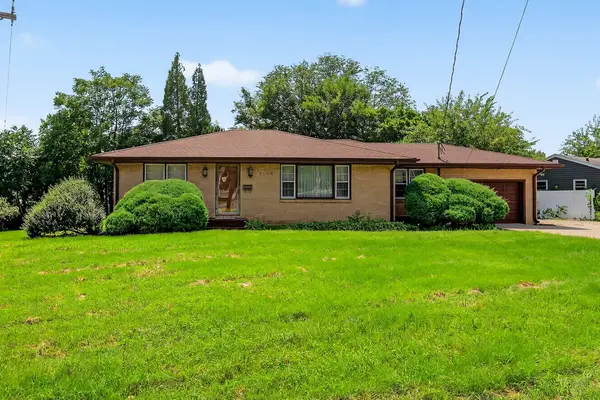 $261,900Active2 beds 2 baths1,374 sq. ft.
$261,900Active2 beds 2 baths1,374 sq. ft.7204 Douglas Avenue, Urbandale, IA 50322
MLS# 724041Listed by: RE/MAX PRECISION - New
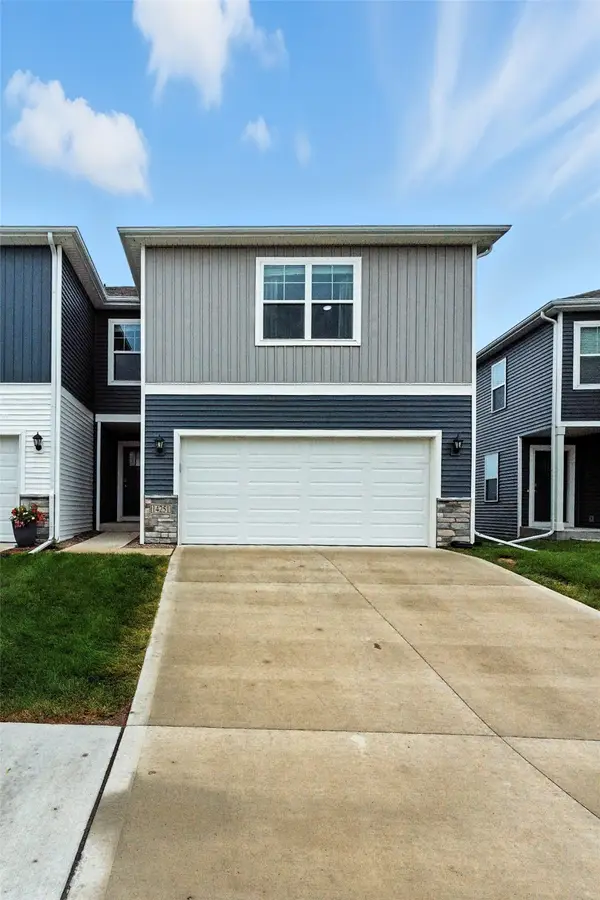 $325,000Active3 beds 3 baths1,402 sq. ft.
$325,000Active3 beds 3 baths1,402 sq. ft.14251 Bentwood Drive, Urbandale, IA 50323
MLS# 724028Listed by: EXP REALTY, LLC - New
 $359,000Active4 beds 4 baths1,923 sq. ft.
$359,000Active4 beds 4 baths1,923 sq. ft.14102 Ridgemont Drive, Urbandale, IA 50323
MLS# 724033Listed by: IOWA REALTY MILLS CROSSING
