8844 Meredith Drive, Urbandale, IA 50322
Local realty services provided by:Better Homes and Gardens Real Estate Innovations

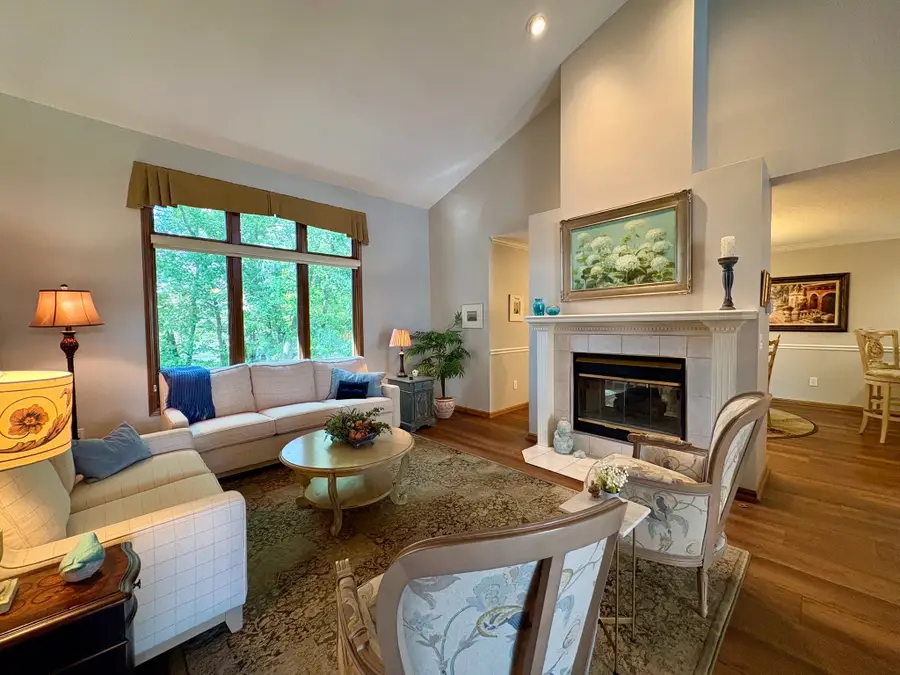
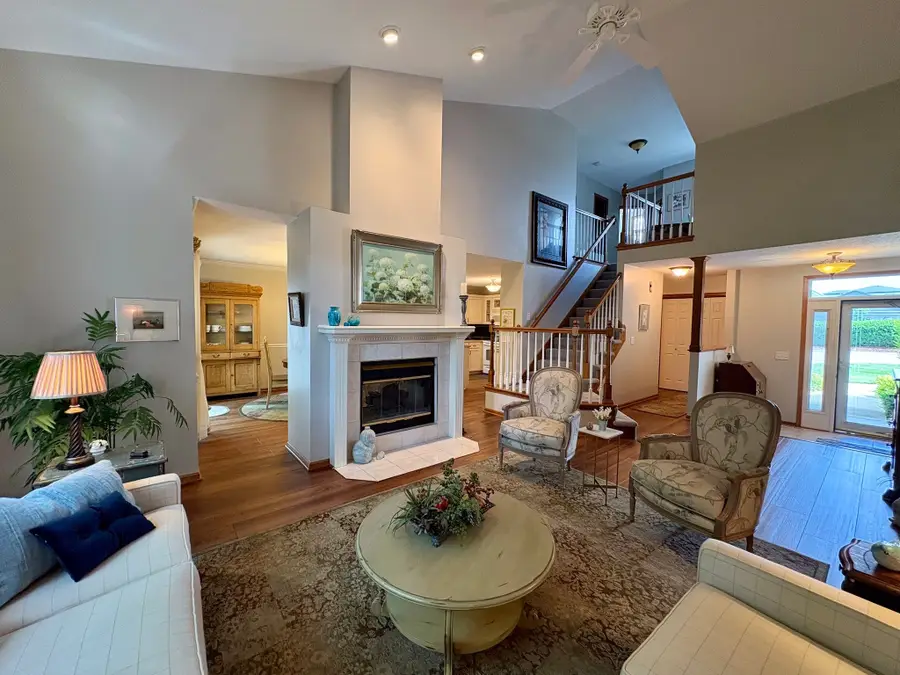
8844 Meredith Drive,Urbandale, IA 50322
$284,900
- 2 Beds
- 4 Baths
- 1,565 sq. ft.
- Condominium
- Active
Listed by:trierweiler, markjon
Office:re/max precision
MLS#:721455
Source:IA_DMAAR
Price summary
- Price:$284,900
- Price per sq. ft.:$182.04
- Monthly HOA dues:$300
About this home
You just dont find these often. Same owner since it was only 2 years old! This towhhome is immaculate and like new inside and out. Newer flooring, interior paint, and kitchen cabinets. Plus, the whole exterior was redone just a few years ago. Including the roof, siding, and gutters. Sick of looking right into the back of another persons home? Check out the private backyard. Your new townhome includes 3 levels of finished space. Main level has a massive vaulted great room with a gorgeous two sided fireplace which also shares with the large kitchen and dining space. All of this looks out to your private deck and park like view out through the oversize sliding glass door. This main level also has an half bath as well. Upstairs you'll find a landing area perfect for an extra office space or sitting area. You will also find 2 large bedrooms (each with a vaulted ceiling) and 2 full bathrooms. The walkout lower level is a special treat with another greatroom to enjoy your backyard views. Plus there is another 3/4 bathroom and two rooms which could easily be your home office or make a 3rd bedroom suite in this level. With all of this you still have a nice storage room. If this is not enough the mechanicals have all been upgraded over the years as well. This is a spectacular place to call home. Reach out for your private showing. All information obtained from seller and public records.
Contact an agent
Home facts
- Year built:1994
- Listing Id #:721455
- Added:38 day(s) ago
- Updated:August 06, 2025 at 02:54 PM
Rooms and interior
- Bedrooms:2
- Total bathrooms:4
- Full bathrooms:2
- Half bathrooms:1
- Living area:1,565 sq. ft.
Heating and cooling
- Cooling:Central Air
- Heating:Forced Air, Gas, Natural Gas
Structure and exterior
- Roof:Asphalt, Shingle
- Year built:1994
- Building area:1,565 sq. ft.
- Lot area:0.05 Acres
Utilities
- Water:Public
- Sewer:Public Sewer
Finances and disclosures
- Price:$284,900
- Price per sq. ft.:$182.04
- Tax amount:$4,250
New listings near 8844 Meredith Drive
- New
 $350,000Active3 beds 3 baths1,817 sq. ft.
$350,000Active3 beds 3 baths1,817 sq. ft.8223 Sharon Drive, Urbandale, IA 50322
MLS# 724237Listed by: LPT REALTY, LLC - New
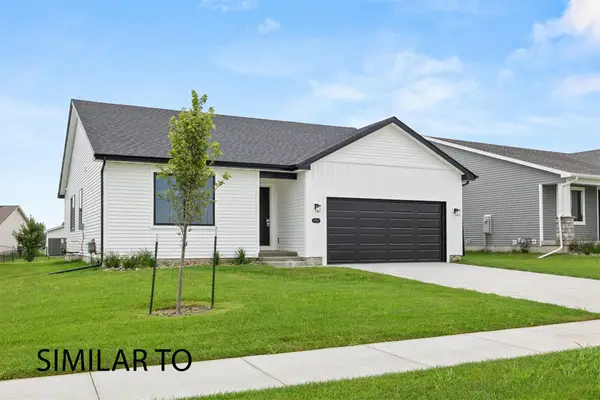 $429,900Active4 beds 3 baths1,433 sq. ft.
$429,900Active4 beds 3 baths1,433 sq. ft.16524 Bentwood Drive, Grimes, IA 50111
MLS# 722887Listed by: HUBBELL HOMES OF IOWA, LLC - Open Sun, 1 to 3pmNew
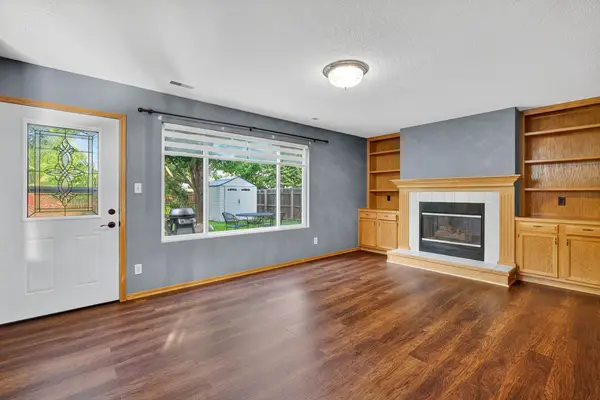 $325,000Active3 beds 3 baths1,404 sq. ft.
$325,000Active3 beds 3 baths1,404 sq. ft.3836 122nd Street, Urbandale, IA 50323
MLS# 724175Listed by: RE/MAX CONCEPTS - Open Sun, 1 to 3pmNew
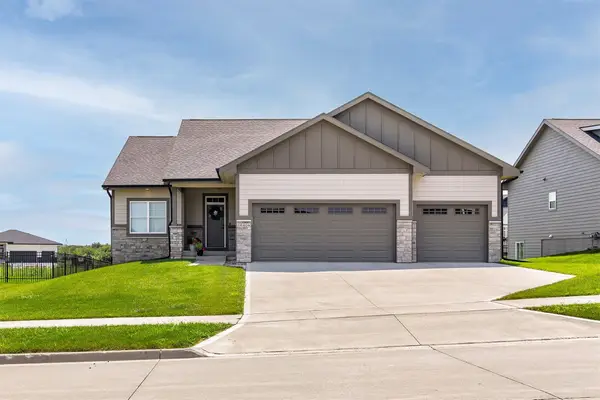 $535,000Active4 beds 3 baths1,655 sq. ft.
$535,000Active4 beds 3 baths1,655 sq. ft.16404 Northpark Drive, Urbandale, IA 50323
MLS# 724142Listed by: RE/MAX CONCEPTS - Open Sun, 2:30 to 4pmNew
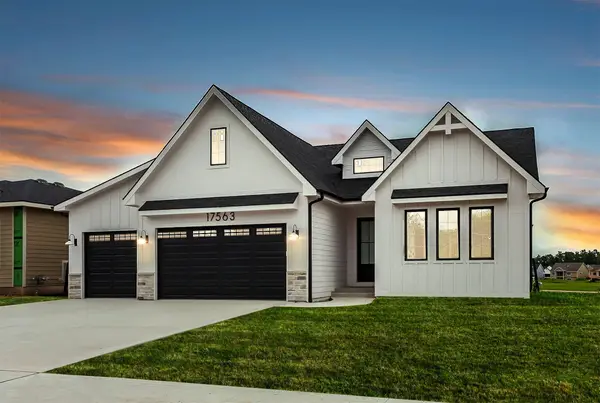 $609,900Active4 beds 4 baths1,703 sq. ft.
$609,900Active4 beds 4 baths1,703 sq. ft.17563 Brookview Drive, Urbandale, IA 50323
MLS# 724081Listed by: RE/MAX PRECISION - New
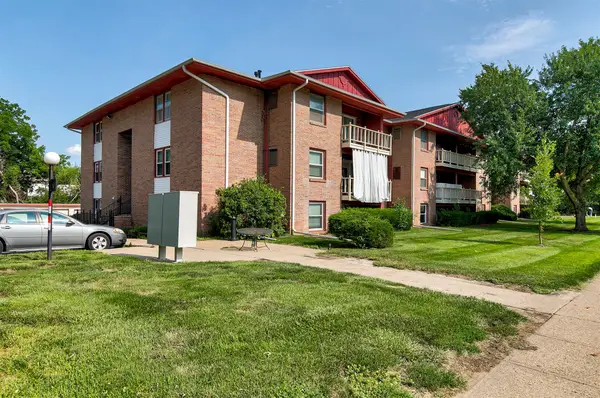 $94,900Active2 beds 2 baths958 sq. ft.
$94,900Active2 beds 2 baths958 sq. ft.7815 Douglas Avenue #107, Urbandale, IA 50322
MLS# 723947Listed by: RE/MAX PRECISION - New
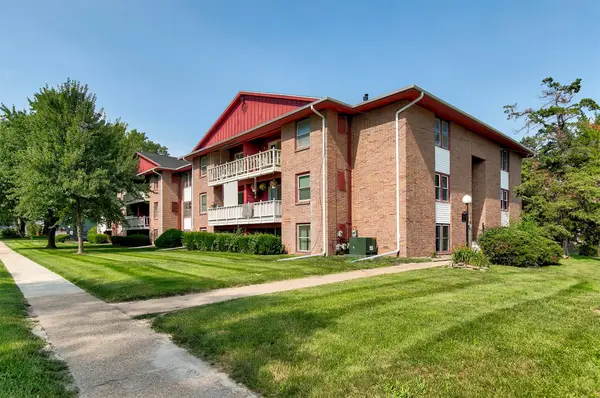 $99,900Active2 beds 2 baths958 sq. ft.
$99,900Active2 beds 2 baths958 sq. ft.7815 Douglas Avenue #304, Urbandale, IA 50322
MLS# 723960Listed by: RE/MAX PRECISION - New
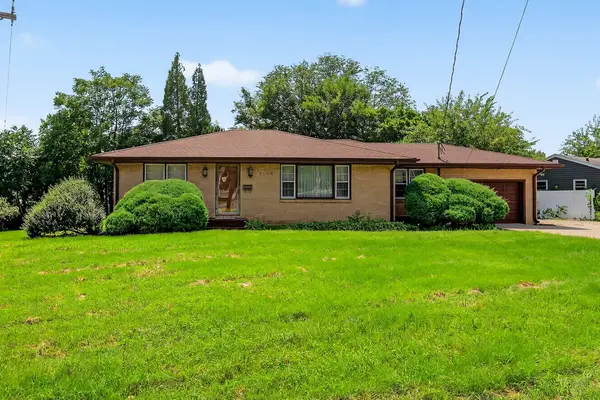 $261,900Active2 beds 2 baths1,374 sq. ft.
$261,900Active2 beds 2 baths1,374 sq. ft.7204 Douglas Avenue, Urbandale, IA 50322
MLS# 724041Listed by: RE/MAX PRECISION - New
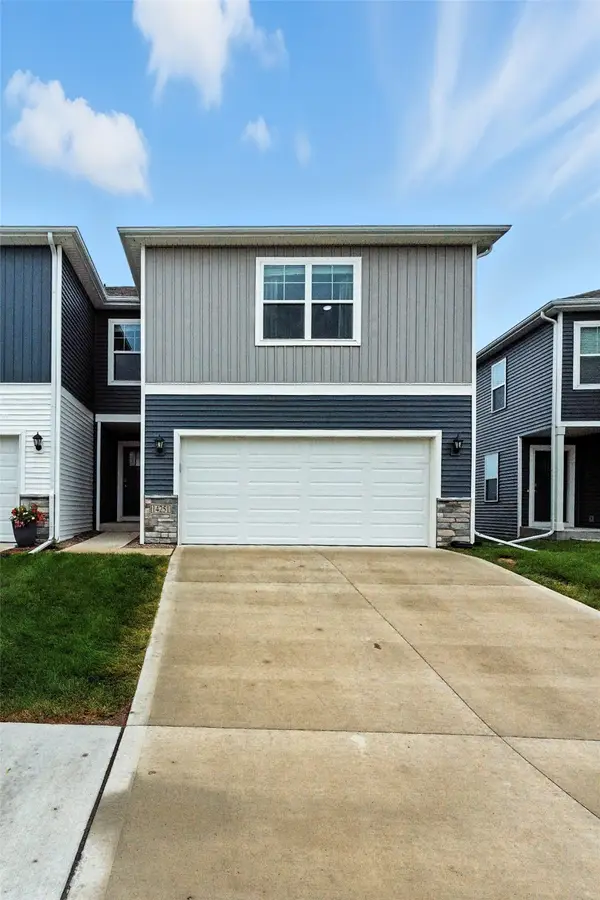 $325,000Active3 beds 3 baths1,402 sq. ft.
$325,000Active3 beds 3 baths1,402 sq. ft.14251 Bentwood Drive, Urbandale, IA 50323
MLS# 724028Listed by: EXP REALTY, LLC - New
 $359,000Active4 beds 4 baths1,923 sq. ft.
$359,000Active4 beds 4 baths1,923 sq. ft.14102 Ridgemont Drive, Urbandale, IA 50323
MLS# 724033Listed by: IOWA REALTY MILLS CROSSING
