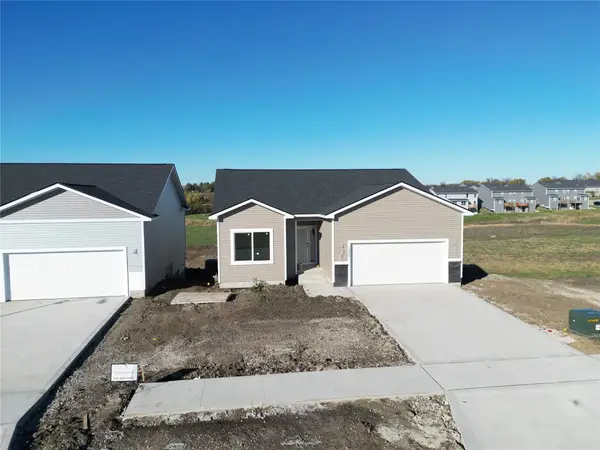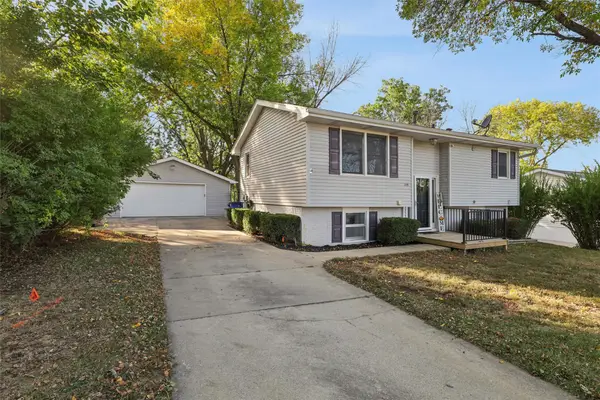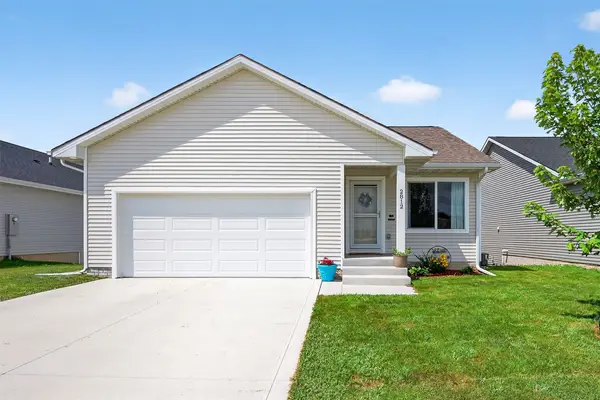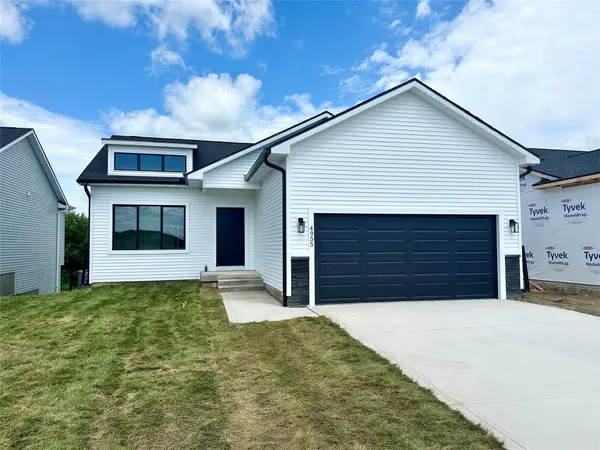36892 W Shore Lane, Van Meter, IA 50261
Local realty services provided by:Better Homes and Gardens Real Estate Innovations
36892 W Shore Lane,Van Meter, IA 50261
$459,000
- 3 Beds
- 4 Baths
- 1,910 sq. ft.
- Single family
- Pending
Listed by: andy wallace
Office: re/max precision
MLS#:723089
Source:IA_DMAAR
Price summary
- Price:$459,000
- Price per sq. ft.:$240.31
- Monthly HOA dues:$30
About this home
Located in coveted Deer Hunters Run and in the Van Meter School District this home is only 10 minutes to West Des Moines/Jordan Creek area. This secluded neighborhood is a natures lovers dream full of timber, walking/riding trails as well as a shared private pond for fishing. This 3 bedroom, 3.5 bath two story home offers amazing views and direct access to pond. The main level features kitchen, dining room, living area and bonus room Second level has 3 large bdrms including a master suite with private bath and walk in closet. The mostly unfinished walk out lower level does offer a bath and plenty of room for storage or a blank canvas to finish the LL however you would like. The outside of the home is nestled on a large lot overlooking the pond and has a huge deck for relaxing or entertaining friends and family. In addition, this home offers an oversized two car garage and oversized driveway for a third vehicle. All information obtained from seller and public records.
Contact an agent
Home facts
- Year built:1997
- Listing ID #:723089
- Added:108 day(s) ago
- Updated:November 11, 2025 at 08:51 AM
Rooms and interior
- Bedrooms:3
- Total bathrooms:4
- Full bathrooms:3
- Half bathrooms:1
- Living area:1,910 sq. ft.
Heating and cooling
- Cooling:Central Air
- Heating:Propane
Structure and exterior
- Roof:Asphalt, Shingle
- Year built:1997
- Building area:1,910 sq. ft.
Utilities
- Water:Public
- Sewer:Septic Tank
Finances and disclosures
- Price:$459,000
- Price per sq. ft.:$240.31
- Tax amount:$3,735
New listings near 36892 W Shore Lane
- New
 $359,900Active4 beds 3 baths1,231 sq. ft.
$359,900Active4 beds 3 baths1,231 sq. ft.5065 Synergy Street, Van Meter, IA 50261
MLS# 729703Listed by: RE/MAX CONCEPTS  $249,900Active4 beds 2 baths884 sq. ft.
$249,900Active4 beds 2 baths884 sq. ft.115 Van Buren Drive, Van Meter, IA 50261
MLS# 728038Listed by: RE/MAX CONCEPTS $245,000Pending3 beds 2 baths946 sq. ft.
$245,000Pending3 beds 2 baths946 sq. ft.511 Lakeview Drive, Van Meter, IA 50261
MLS# 727879Listed by: LPT REALTY, LLC $199,000Pending2 beds 2 baths1,012 sq. ft.
$199,000Pending2 beds 2 baths1,012 sq. ft.624 Pleasant Street, Van Meter, IA 50261
MLS# 727554Listed by: PLATINUM REALTY LLC $305,000Pending3 beds 2 baths1,157 sq. ft.
$305,000Pending3 beds 2 baths1,157 sq. ft.105 Feller Curve, Van Meter, IA 50261
MLS# 727160Listed by: RE/MAX PRECISION $445,000Active3 beds 2 baths1,656 sq. ft.
$445,000Active3 beds 2 baths1,656 sq. ft.2610 Long Avenue, Van Meter, IA 50261
MLS# 726487Listed by: SPACE SIMPLY $305,000Active3 beds 2 baths1,166 sq. ft.
$305,000Active3 beds 2 baths1,166 sq. ft.5130 Synergy Street, Van Meter, IA 50261
MLS# 726341Listed by: RE/MAX CONCEPTS $300,000Active3 beds 2 baths1,166 sq. ft.
$300,000Active3 beds 2 baths1,166 sq. ft.5150 Synergy Street, Van Meter, IA 50261
MLS# 726303Listed by: RE/MAX CONCEPTS $325,000Active3 beds 2 baths996 sq. ft.
$325,000Active3 beds 2 baths996 sq. ft.2812 Long Avenue, Van Meter, IA 50261
MLS# 724649Listed by: RE/MAX CONCEPTS $349,800Pending4 beds 3 baths1,247 sq. ft.
$349,800Pending4 beds 3 baths1,247 sq. ft.4955 Synergy Street, Van Meter, IA 50261
MLS# 722934Listed by: RE/MAX CONCEPTS
