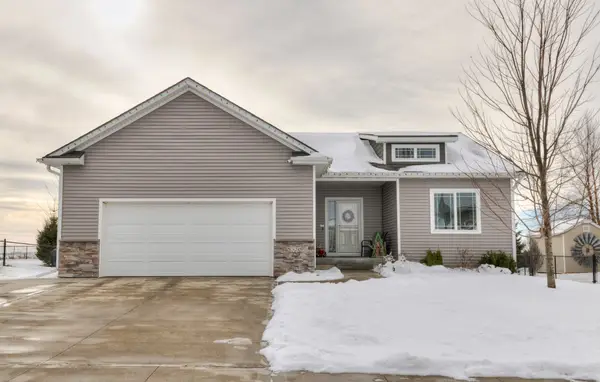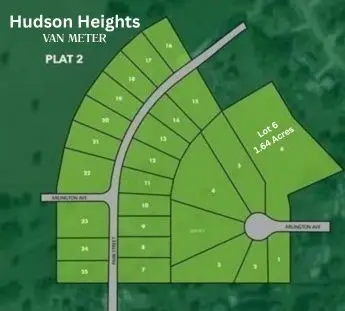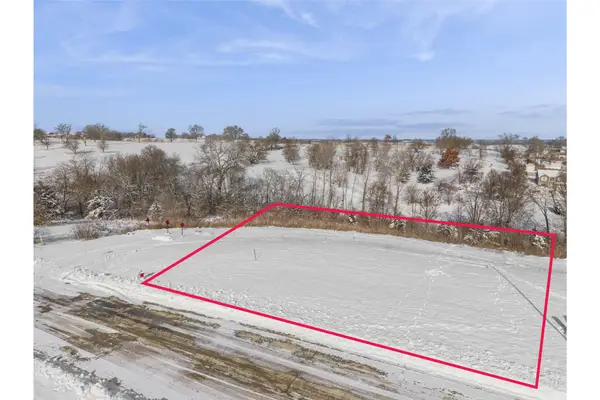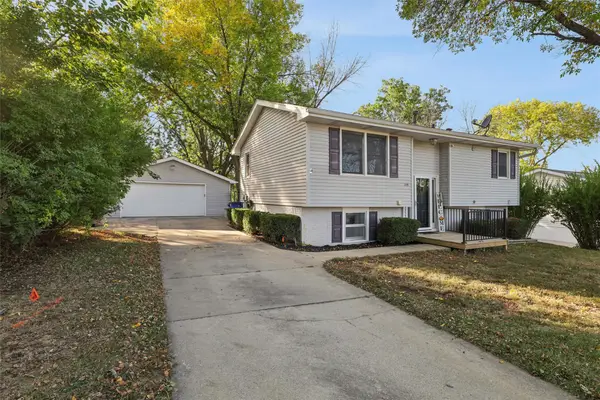831 Richland Court, Van Meter, IA 50261
Local realty services provided by:Better Homes and Gardens Real Estate Innovations
Listed by: jenny gratias wille
Office: iowa realty mills crossing
MLS#:703810
Source:IA_DMAAR
Price summary
- Price:$797,900
- Price per sq. ft.:$401.96
- Monthly HOA dues:$12.5
About this home
Discover exceptional living in this beautifully designed home by Gratias Homes, backing to Trindle Park, this 3,230 sq ft home offers a seamless blend of luxury, comfort, and functionality. The main level features a stunning master suite w/tray ceiling, spa-like bath with a walk-in tile shower, double vanities, & 2 walk-in closets-plus direct access to the laundry room for added convenience. A 2nd bedroom also offers a walk-in closet & private access to a full bath. The heart of the home is a chef's kitchen, complete w/a large island w/seating, a gas stove, quartz countertops, & a spacious walk-in pantry. A built-in wireless charging station is thoughtfully integrated into the countertop. The open concept layout includes a 22'x20' great room w/electric fireplace, flowing into a large dining area that opens to a covered deck. The finished lower level adds 2 additional bedrooms, full bath, a generous family room w/wet bar-perfect for game nights or movie marathons. Walk-out to a covered patio & enjoy the peaceful, tree-lined backdrop of the park. This thoughtfully crafted home blends high-end finishes w/practical spaces-don't miss your chance to make it yours! Seller will provide $8000 in closing costs, buy down, or upgrade.
Contact an agent
Home facts
- Year built:2024
- Listing ID #:703810
- Added:523 day(s) ago
- Updated:February 18, 2026 at 03:48 PM
Rooms and interior
- Bedrooms:4
- Total bathrooms:3
- Full bathrooms:2
- Living area:1,985 sq. ft.
Heating and cooling
- Cooling:Central Air
- Heating:Forced Air, Gas, Natural Gas
Structure and exterior
- Roof:Asphalt, Shingle
- Year built:2024
- Building area:1,985 sq. ft.
- Lot area:0.29 Acres
Utilities
- Water:Public
- Sewer:Public Sewer
Finances and disclosures
- Price:$797,900
- Price per sq. ft.:$401.96
New listings near 831 Richland Court
 $58,500Active0 Acres
$58,500Active0 Acres5110 Synergy Street, Van Meter, IA 50261
MLS# 732903Listed by: RE/MAX CONCEPTS $339,900Active3 beds 2 baths1,254 sq. ft.
$339,900Active3 beds 2 baths1,254 sq. ft.5055 Synergy Street, Van Meter, IA 50261
MLS# 732935Listed by: RE/MAX CONCEPTS $395,000Active4 beds 3 baths1,561 sq. ft.
$395,000Active4 beds 3 baths1,561 sq. ft.5330 Katelyn Avenue, Van Meter, IA 50261
MLS# 731562Listed by: ELLEN FITZPATRICK REAL ESTATE $90,000Active1.64 Acres
$90,000Active1.64 Acres214 Arlington Avenue, Van Meter, IA 50261
MLS# 731440Listed by: KELLER WILLIAMS REALTY GDM $179,000Active0.94 Acres
$179,000Active0.94 Acres320 Hudson Avenue, Van Meter, IA 50261
MLS# 731153Listed by: IOWA REALTY MILLS CROSSING $244,900Pending4 beds 2 baths884 sq. ft.
$244,900Pending4 beds 2 baths884 sq. ft.115 Van Buren Drive, Van Meter, IA 50261
MLS# 728038Listed by: RE/MAX CONCEPTS $305,000Active3 beds 2 baths1,166 sq. ft.
$305,000Active3 beds 2 baths1,166 sq. ft.5130 Synergy Street, Van Meter, IA 50261
MLS# 726341Listed by: RE/MAX CONCEPTS $300,000Active3 beds 2 baths1,166 sq. ft.
$300,000Active3 beds 2 baths1,166 sq. ft.5150 Synergy Street, Van Meter, IA 50261
MLS# 726303Listed by: RE/MAX CONCEPTS $2,050,000Active34.96 Acres
$2,050,000Active34.96 Acres3512 Richland Road, Van Meter, IA 50261
MLS# 722293Listed by: RE/MAX PRECISION $789,900Pending4 beds 4 baths2,083 sq. ft.
$789,900Pending4 beds 4 baths2,083 sq. ft.741 Richland Court, Van Meter, IA 50261
MLS# 711523Listed by: IOWA REALTY MILLS CROSSING

