1440 Locust Street, Waukee, IA 50263
Local realty services provided by:Better Homes and Gardens Real Estate Innovations
1440 Locust Street,Waukee, IA 50263
$374,990
- 4 Beds
- 3 Baths
- 1,288 sq. ft.
- Single family
- Pending
Listed by: erin herron, jennifer thorn
Office: realty one group impact
MLS#:726752
Source:IA_DMAAR
Price summary
- Price:$374,990
- Price per sq. ft.:$291.14
- Monthly HOA dues:$12.5
About this home
Introducing Jerry’s Homes’ New “Wayne” Plan in Spring Meadows — a must-see!
This 4-bedroom, 3-bath home offers incredible value with over 2,200 sq ft of finished space for just $375K. Thoughtfully designed with two bedrooms on the main level and two more in the finished basement, this home is filled with natural light thanks to an abundance of windows throughout. The open-concept kitchen is a standout feature with a large center island, stylish white cabinets, quartz countertops, and stainless steel appliances. A transom window and sliding glass door in the dining area enhance the light and airy feel, flowing seamlessly into the family room with a sleek linear fireplace. A spacious mudroom off the garage adds everyday convenience. Downstairs, the finished lower level includes a family room, two additional bedrooms, and a ¾ bath — perfect for guests, a home office, or extra living space. The exterior showcases rich, dark tones with striking black windows for modern curb appeal. Located in Waukee’s new Spring Meadows neighborhood and part of the Waukee South School District, you’ll love being just minutes from the Waukee Triangle, Sugar Creek Golf Course, popular restaurants, grocery stores, sports bars, the Palms Theaters, and Raccoon River Valley Trail. Jerry’s Homes has been a trusted builder since 1957 — come see why! Call today to make 1440 Locust St. your new home!
Contact an agent
Home facts
- Year built:2025
- Listing ID #:726752
- Added:48 day(s) ago
- Updated:November 11, 2025 at 08:51 AM
Rooms and interior
- Bedrooms:4
- Total bathrooms:3
- Full bathrooms:1
- Living area:1,288 sq. ft.
Heating and cooling
- Cooling:Central Air
- Heating:Forced Air, Gas, Natural Gas
Structure and exterior
- Roof:Asphalt, Shingle
- Year built:2025
- Building area:1,288 sq. ft.
Utilities
- Water:Public
- Sewer:Public Sewer
Finances and disclosures
- Price:$374,990
- Price per sq. ft.:$291.14
New listings near 1440 Locust Street
- New
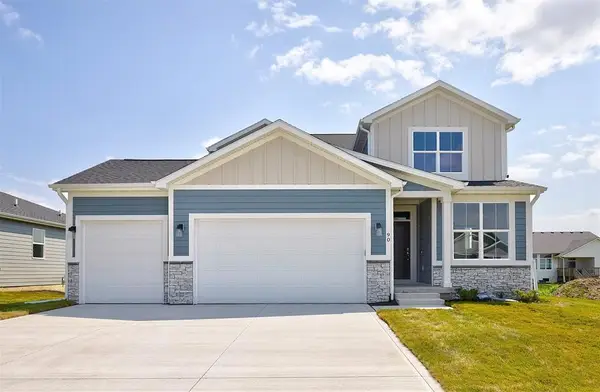 $514,900Active5 beds 5 baths2,402 sq. ft.
$514,900Active5 beds 5 baths2,402 sq. ft.90 NW Ashley Court, Waukee, IA 50263
MLS# 730064Listed by: RE/MAX CONCEPTS - New
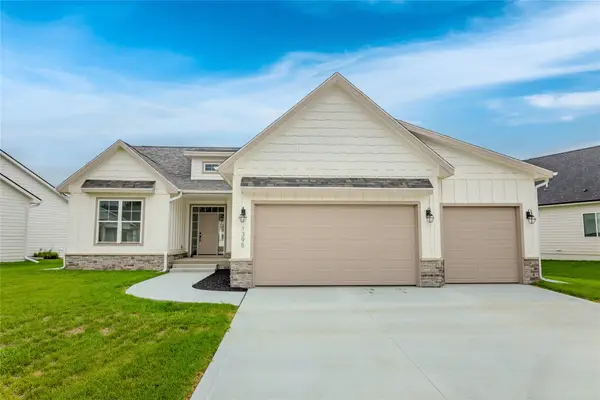 $620,000Active5 beds 3 baths1,735 sq. ft.
$620,000Active5 beds 3 baths1,735 sq. ft.1395 NW Red Oak Drive, Waukee, IA 50263
MLS# 730054Listed by: RE/MAX CONCEPTS - New
 $439,900Active4 beds 3 baths2,220 sq. ft.
$439,900Active4 beds 3 baths2,220 sq. ft.495 NW Independence Circle, Waukee, IA 50263
MLS# 729997Listed by: RE/MAX PRECISION - New
 $539,900Active4 beds 4 baths2,137 sq. ft.
$539,900Active4 beds 4 baths2,137 sq. ft.1395 NW Steven Street, Waukee, IA 50263
MLS# 730019Listed by: RE/MAX PRECISION - New
 $269,900Active3 beds 3 baths1,534 sq. ft.
$269,900Active3 beds 3 baths1,534 sq. ft.52 SE Booth Avenue, Waukee, IA 50263
MLS# 730037Listed by: ZEALTY HOME ADVISORS - New
 $389,900Active4 beds 3 baths1,872 sq. ft.
$389,900Active4 beds 3 baths1,872 sq. ft.640 SE Windfield Drive, Waukee, IA 50263
MLS# 729912Listed by: RE/MAX PRECISION - New
 $429,900Active4 beds 3 baths2,026 sq. ft.
$429,900Active4 beds 3 baths2,026 sq. ft.485 NW Independence Circle, Waukee, IA 50263
MLS# 729994Listed by: RE/MAX PRECISION - New
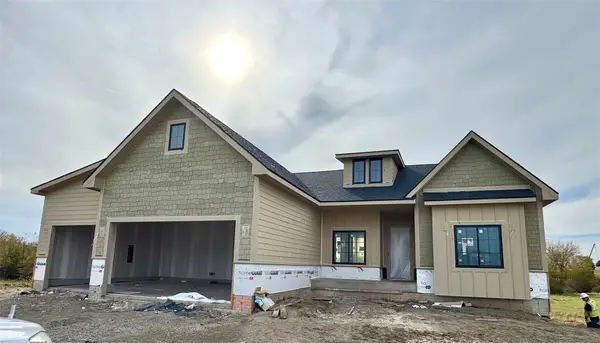 $779,900Active5 beds 3 baths1,816 sq. ft.
$779,900Active5 beds 3 baths1,816 sq. ft.1330 NW Brooks Drive, Waukee, IA 50263
MLS# 729980Listed by: PLATINUM REALTY LLC - New
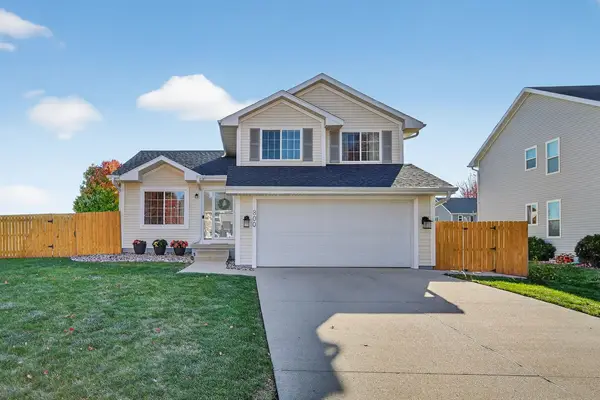 $342,500Active3 beds 3 baths1,374 sq. ft.
$342,500Active3 beds 3 baths1,374 sq. ft.800 SE Melrose Drive, Waukee, IA 50263
MLS# 729910Listed by: KELLER WILLIAMS ANKENY METRO - New
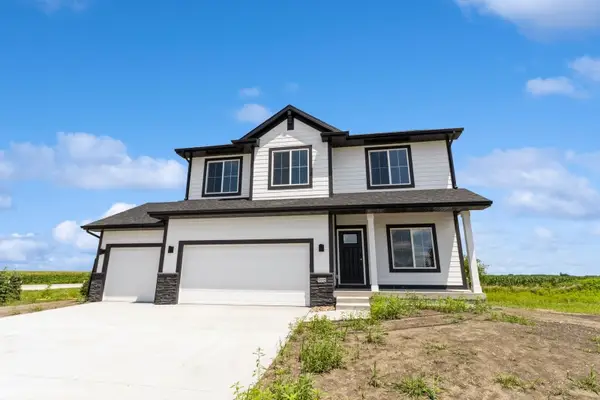 $453,900Active4 beds 3 baths2,199 sq. ft.
$453,900Active4 beds 3 baths2,199 sq. ft.965 NW Rolland Road, Waukee, IA 50263
MLS# 729859Listed by: RE/MAX PRECISION
