565 NW Mosaic Avenue, Waukee, IA 50263
Local realty services provided by:Better Homes and Gardens Real Estate Innovations
565 NW Mosaic Avenue,Waukee, IA 50263
$750,000
- 4 Beds
- 3 Baths
- 1,849 sq. ft.
- Single family
- Active
Listed by: hanna carlson, pat fox
Office: hubbell homes of iowa, llc.
MLS#:725916
Source:IA_DMAAR
Price summary
- Price:$750,000
- Price per sq. ft.:$405.62
- Monthly HOA dues:$25
About this home
Welcome to the Fostoria Plan by Embarq Signature Homes! 2,946 square feet of finished living area in this modern yet timeless ranch design in the highly sought-after Waukee School District. This 4-bedroom home is designed with both style and function in mind. The chef’s kitchen showcases a full fridge and freezer, a spacious walk-in pantry, and seamless flow to a covered deck for indoor-outdoor living.
The open great room impresses with a stone fireplace flanked by custom built-ins, while high-end finishes carry throughout the home in a refined, organic-modern style. The primary suite includes a spa-like bath with a soaking tub and thoughtful details. A 3-car garage provides ample storage, and the finished lower level adds a wet bar with beverage fridge—ideal for entertaining.
Crafted with Embarq’s signature attention to detail, this home blends modern luxury with classic comfort in a location that balances convenience and community.
Contact an agent
Home facts
- Year built:2025
- Listing ID #:725916
- Added:46 day(s) ago
- Updated:November 10, 2025 at 05:08 PM
Rooms and interior
- Bedrooms:4
- Total bathrooms:3
- Full bathrooms:2
- Living area:1,849 sq. ft.
Heating and cooling
- Cooling:Central Air
- Heating:Forced Air, Gas, Natural Gas
Structure and exterior
- Roof:Asphalt, Metal, Shingle
- Year built:2025
- Building area:1,849 sq. ft.
- Lot area:0.3 Acres
Utilities
- Water:Public
- Sewer:Public Sewer
Finances and disclosures
- Price:$750,000
- Price per sq. ft.:$405.62
- Tax amount:$8 (2024)
New listings near 565 NW Mosaic Avenue
- New
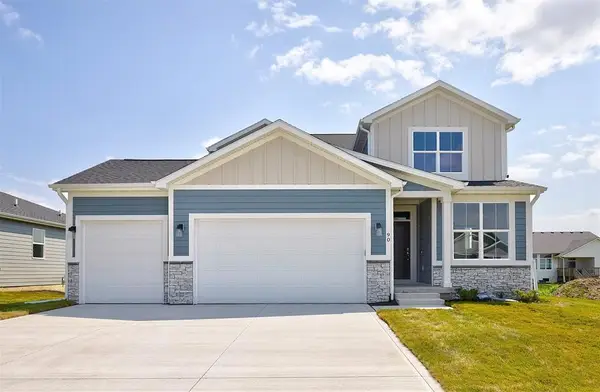 $514,900Active5 beds 5 baths2,402 sq. ft.
$514,900Active5 beds 5 baths2,402 sq. ft.90 NW Ashley Court, Waukee, IA 50263
MLS# 730064Listed by: RE/MAX CONCEPTS - New
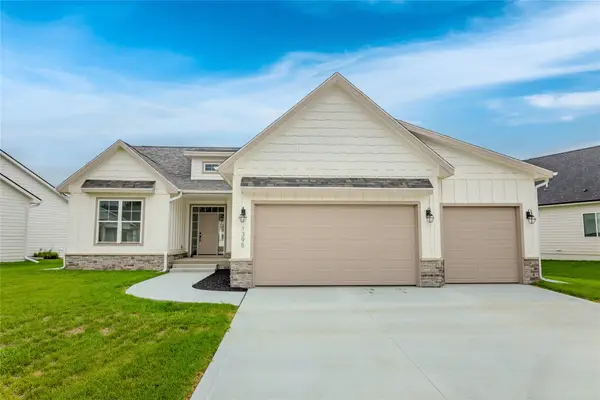 $620,000Active5 beds 3 baths1,735 sq. ft.
$620,000Active5 beds 3 baths1,735 sq. ft.1395 NW Red Oak Drive, Waukee, IA 50263
MLS# 730054Listed by: RE/MAX CONCEPTS - New
 $439,900Active4 beds 3 baths2,220 sq. ft.
$439,900Active4 beds 3 baths2,220 sq. ft.495 NW Independence Circle, Waukee, IA 50263
MLS# 729997Listed by: RE/MAX PRECISION - New
 $539,900Active4 beds 4 baths2,137 sq. ft.
$539,900Active4 beds 4 baths2,137 sq. ft.1395 NW Steven Street, Waukee, IA 50263
MLS# 730019Listed by: RE/MAX PRECISION - New
 $269,900Active3 beds 3 baths1,534 sq. ft.
$269,900Active3 beds 3 baths1,534 sq. ft.52 SE Booth Avenue, Waukee, IA 50263
MLS# 730037Listed by: ZEALTY HOME ADVISORS - New
 $389,900Active4 beds 3 baths1,872 sq. ft.
$389,900Active4 beds 3 baths1,872 sq. ft.640 SE Windfield Drive, Waukee, IA 50263
MLS# 729912Listed by: RE/MAX PRECISION - New
 $429,900Active4 beds 3 baths2,026 sq. ft.
$429,900Active4 beds 3 baths2,026 sq. ft.485 NW Independence Circle, Waukee, IA 50263
MLS# 729994Listed by: RE/MAX PRECISION - New
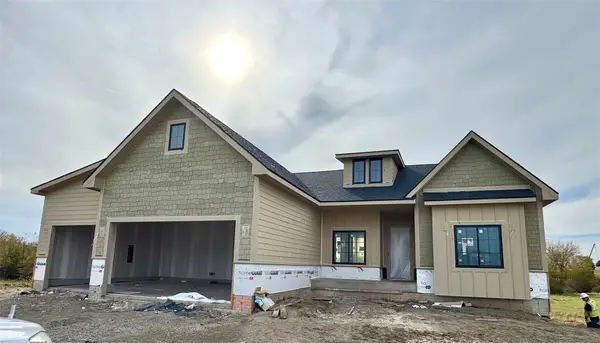 $779,900Active5 beds 3 baths1,816 sq. ft.
$779,900Active5 beds 3 baths1,816 sq. ft.1330 NW Brooks Drive, Waukee, IA 50263
MLS# 729980Listed by: PLATINUM REALTY LLC - New
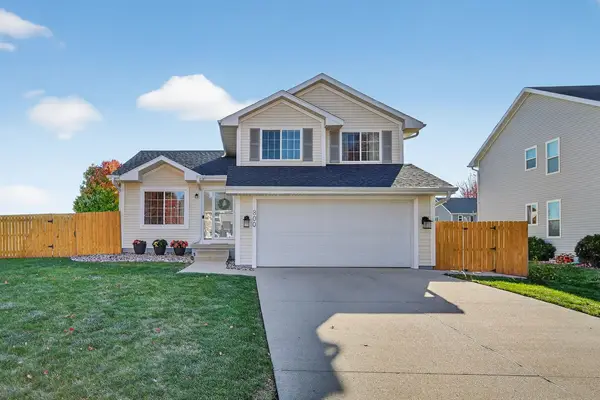 $342,500Active3 beds 3 baths1,374 sq. ft.
$342,500Active3 beds 3 baths1,374 sq. ft.800 SE Melrose Drive, Waukee, IA 50263
MLS# 729910Listed by: KELLER WILLIAMS ANKENY METRO - New
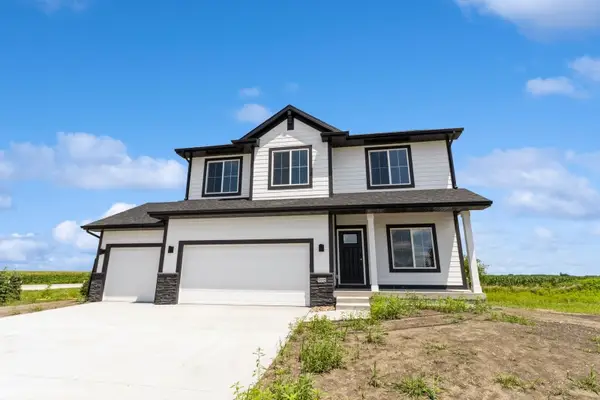 $453,900Active4 beds 3 baths2,199 sq. ft.
$453,900Active4 beds 3 baths2,199 sq. ft.965 NW Rolland Road, Waukee, IA 50263
MLS# 729859Listed by: RE/MAX PRECISION
