550 8th Street, Waukee, IA 50263
Local realty services provided by:Better Homes and Gardens Real Estate Innovations
550 8th Street,Waukee, IA 50263
$315,000
- 5 Beds
- 2 Baths
- 1,126 sq. ft.
- Single family
- Pending
Listed by: rachael harms, rob ellerman
Office: re/max concepts
MLS#:726988
Source:IA_DMAAR
Price summary
- Price:$315,000
- Price per sq. ft.:$279.75
About this home
Welcome to 8th Street, where updates meet charm in the heart of Waukee. With a new roof & windows (2023) and fresh siding, gutters, and fascia (2025), the big-ticket items are already done.
Inside, LVP flooring flows through the main level, where sunlight highlights the wood panel accent wall and electric fireplace. The kitchen feels fresh with refaced cabinets, stainless appliances, and deck access, perfect for coffee mornings or evening grilling.
With five bedrooms, everyone has space, including a primary suite with bathroom and deck access. The smart bath design with a separate guest shower area keeps mornings running smoothly.
The huge, private, treed backyard is the kind of outdoor space you dream of with room to play, gather, and relax.
Downstairs, enjoy a family room with a wood-burning fireplace, newer carpet and paint, plus a ¾ bath, laundry, and storage. This home is move-in ready with style and peace of mind.
Contact an agent
Home facts
- Year built:1971
- Listing ID #:726988
- Added:46 day(s) ago
- Updated:November 11, 2025 at 08:51 AM
Rooms and interior
- Bedrooms:5
- Total bathrooms:2
- Full bathrooms:1
- Living area:1,126 sq. ft.
Heating and cooling
- Cooling:Central Air
- Heating:Forced Air, Gas, Natural Gas
Structure and exterior
- Roof:Asphalt, Shingle
- Year built:1971
- Building area:1,126 sq. ft.
- Lot area:0.25 Acres
Utilities
- Water:Public
Finances and disclosures
- Price:$315,000
- Price per sq. ft.:$279.75
- Tax amount:$3,859 (2025)
New listings near 550 8th Street
- New
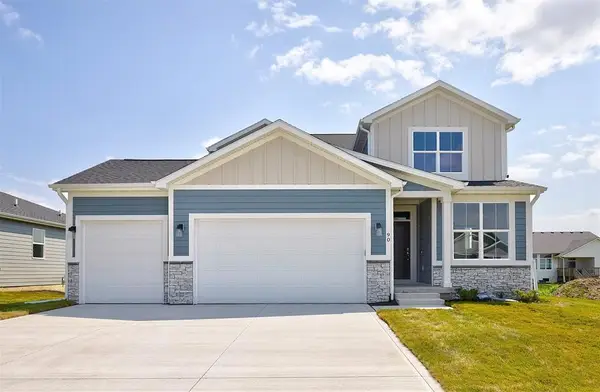 $514,900Active5 beds 5 baths2,402 sq. ft.
$514,900Active5 beds 5 baths2,402 sq. ft.90 NW Ashley Court, Waukee, IA 50263
MLS# 730064Listed by: RE/MAX CONCEPTS - New
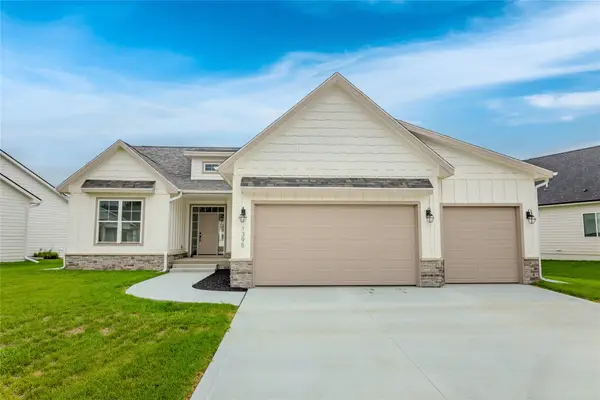 $620,000Active5 beds 3 baths1,735 sq. ft.
$620,000Active5 beds 3 baths1,735 sq. ft.1395 NW Red Oak Drive, Waukee, IA 50263
MLS# 730054Listed by: RE/MAX CONCEPTS - New
 $439,900Active4 beds 3 baths2,220 sq. ft.
$439,900Active4 beds 3 baths2,220 sq. ft.495 NW Independence Circle, Waukee, IA 50263
MLS# 729997Listed by: RE/MAX PRECISION - New
 $539,900Active4 beds 4 baths2,137 sq. ft.
$539,900Active4 beds 4 baths2,137 sq. ft.1395 NW Steven Street, Waukee, IA 50263
MLS# 730019Listed by: RE/MAX PRECISION - New
 $269,900Active3 beds 3 baths1,534 sq. ft.
$269,900Active3 beds 3 baths1,534 sq. ft.52 SE Booth Avenue, Waukee, IA 50263
MLS# 730037Listed by: ZEALTY HOME ADVISORS - New
 $389,900Active4 beds 3 baths1,872 sq. ft.
$389,900Active4 beds 3 baths1,872 sq. ft.640 SE Windfield Drive, Waukee, IA 50263
MLS# 729912Listed by: RE/MAX PRECISION - New
 $429,900Active4 beds 3 baths2,026 sq. ft.
$429,900Active4 beds 3 baths2,026 sq. ft.485 NW Independence Circle, Waukee, IA 50263
MLS# 729994Listed by: RE/MAX PRECISION - New
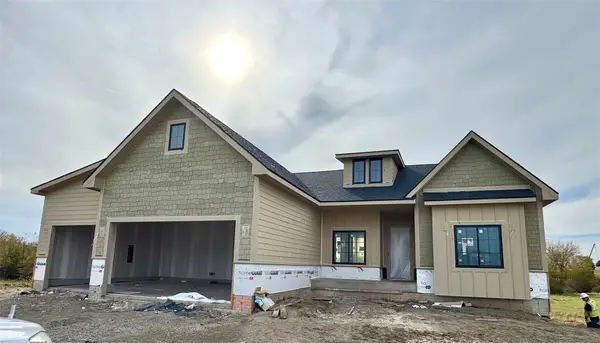 $779,900Active5 beds 3 baths1,816 sq. ft.
$779,900Active5 beds 3 baths1,816 sq. ft.1330 NW Brooks Drive, Waukee, IA 50263
MLS# 729980Listed by: PLATINUM REALTY LLC - New
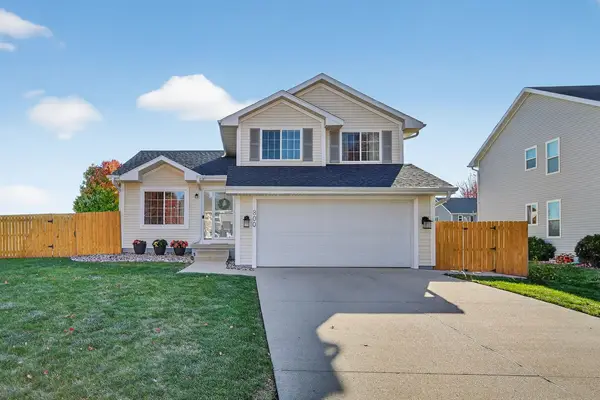 $342,500Active3 beds 3 baths1,374 sq. ft.
$342,500Active3 beds 3 baths1,374 sq. ft.800 SE Melrose Drive, Waukee, IA 50263
MLS# 729910Listed by: KELLER WILLIAMS ANKENY METRO - New
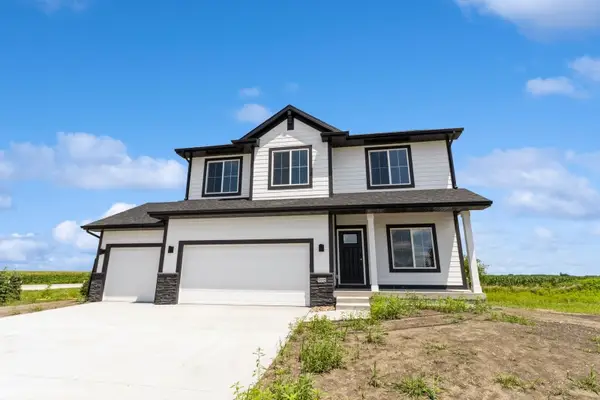 $453,900Active4 beds 3 baths2,199 sq. ft.
$453,900Active4 beds 3 baths2,199 sq. ft.965 NW Rolland Road, Waukee, IA 50263
MLS# 729859Listed by: RE/MAX PRECISION
