94 Dakota Circle, Waukee, IA 50263
Local realty services provided by:Better Homes and Gardens Real Estate Innovations
94 Dakota Circle,Waukee, IA 50263
$325,000
- 3 Beds
- 2 Baths
- 1,261 sq. ft.
- Single family
- Active
Listed by:luanne myers
Office:redfin corporation
MLS#:725197
Source:IA_DMAAR
Price summary
- Price:$325,000
- Price per sq. ft.:$257.73
- Monthly HOA dues:$14.58
About this home
Welcome to this open-concept ranch layout where you'll find three bedrooms and two bathrooms on the main level. As you enter the living area, you'll be welcomed by a spacious Great Room featuring a cozy fireplace. The kitchen boasts a walk-in pantry, quartz counter tops, a breakfast bar, walk-in pantry and a large island overlooking the dining area and Great Room. The primary bedroom includes an ensuite bathroom with a dual vanity sink and a large walk-in closet. Two additional spacious bedrooms and a full bathroom are located at the back of the homeperfect for guests and family! The basement is unfinished with egress windows 8 foot ceilings and is plumbed for another bathroom. This home includes America?s Smart Home Technology, featuring a suite of smart home products. Enjoy the convenience of a video doorbell, garage door control, smart lighting, door locks, thermostat and voice control-all managed through one easy-to-use app. Also included are DEAKO® decorative plug-n-play light switches with smart switch capability.
No Rental Restrictions
Contact an agent
Home facts
- Year built:2023
- Listing ID #:725197
- Added:5 day(s) ago
- Updated:September 03, 2025 at 03:01 PM
Rooms and interior
- Bedrooms:3
- Total bathrooms:2
- Full bathrooms:2
- Living area:1,261 sq. ft.
Heating and cooling
- Cooling:Central Air
- Heating:Forced Air, Gas, Natural Gas
Structure and exterior
- Roof:Asphalt, Shingle
- Year built:2023
- Building area:1,261 sq. ft.
- Lot area:0.16 Acres
Utilities
- Water:Public
- Sewer:Public Sewer
Finances and disclosures
- Price:$325,000
- Price per sq. ft.:$257.73
- Tax amount:$6 (2024)
New listings near 94 Dakota Circle
- New
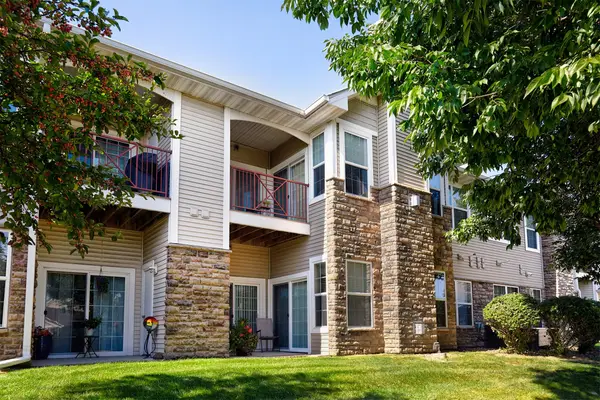 $180,000Active2 beds 2 baths1,150 sq. ft.
$180,000Active2 beds 2 baths1,150 sq. ft.1309 SE University Avenue #203, Waukee, IA 50263
MLS# 725385Listed by: RE/MAX CONCEPTS - New
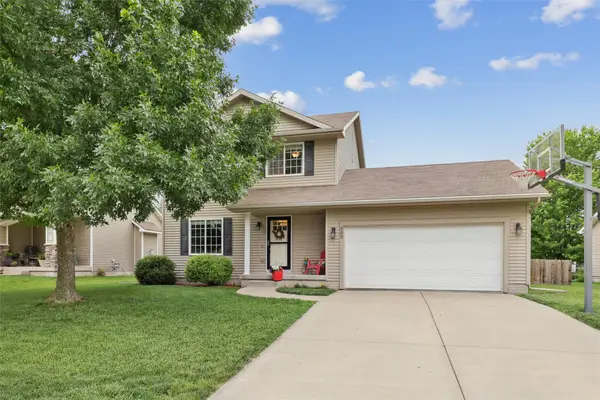 $350,000Active3 beds 3 baths1,594 sq. ft.
$350,000Active3 beds 3 baths1,594 sq. ft.865 SE Bobwhite Lane, Waukee, IA 50263
MLS# 725302Listed by: RE/MAX PRECISION - New
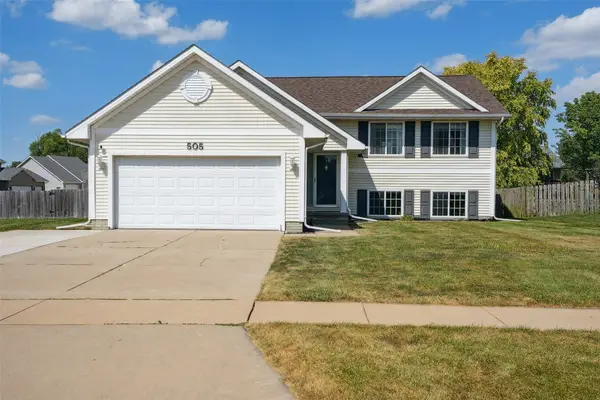 $334,900Active4 beds 3 baths1,058 sq. ft.
$334,900Active4 beds 3 baths1,058 sq. ft.505 SE Pleasant View Drive, Waukee, IA 50263
MLS# 725305Listed by: RE/MAX PRECISION - New
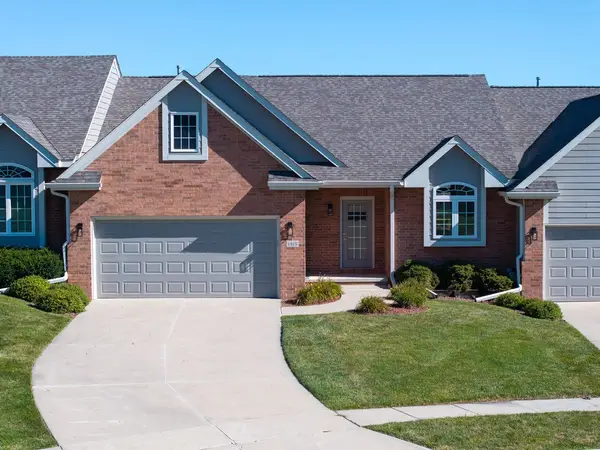 $375,000Active2 beds 2 baths1,408 sq. ft.
$375,000Active2 beds 2 baths1,408 sq. ft.1815 SE Hickory Circle, Waukee, IA 50263
MLS# 725034Listed by: BHHS FIRST REALTY WESTOWN - New
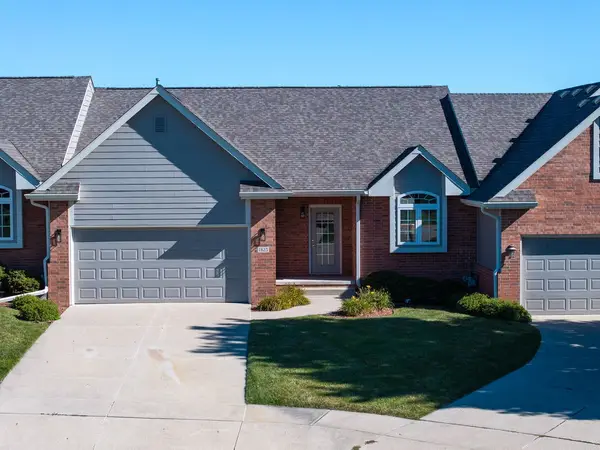 $375,000Active2 beds 2 baths1,408 sq. ft.
$375,000Active2 beds 2 baths1,408 sq. ft.1825 SE Hickory Circle, Waukee, IA 50263
MLS# 725042Listed by: BHHS FIRST REALTY WESTOWN - New
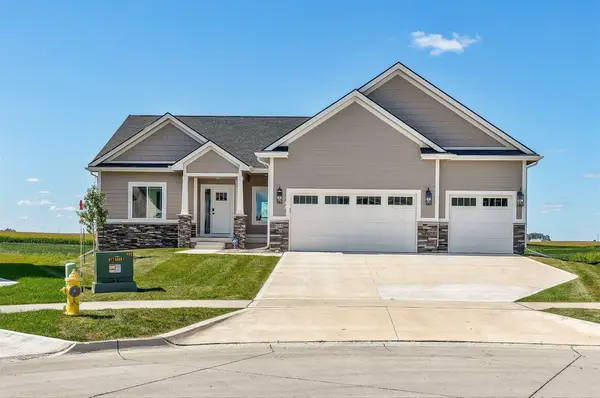 $634,900Active5 beds 4 baths1,981 sq. ft.
$634,900Active5 beds 4 baths1,981 sq. ft.455 NW Ashley Circle, Waukee, IA 50263
MLS# 725112Listed by: RE/MAX PRECISION - New
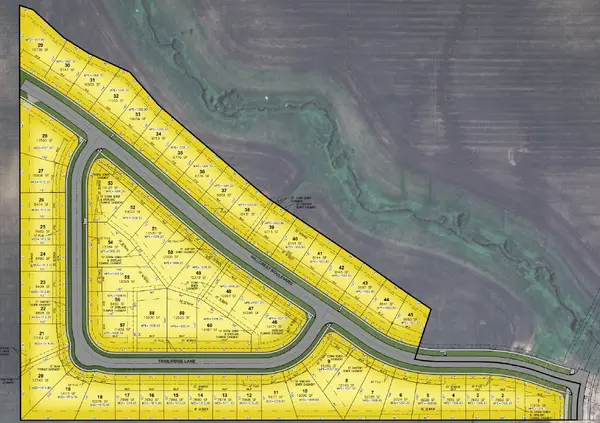 $99,900Active0.28 Acres
$99,900Active0.28 Acres00 NW Hillcrest Lane, Waukee, IA 50263
MLS# 725141Listed by: STANBROUGH REALTY COMPANY - New
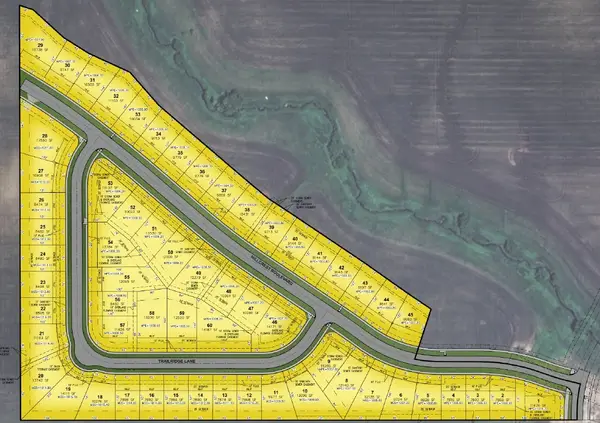 $104,900Active0.2 Acres
$104,900Active0.2 Acres00 NW Trailridge Lane, Waukee, IA 50263
MLS# 725142Listed by: STANBROUGH REALTY COMPANY - New
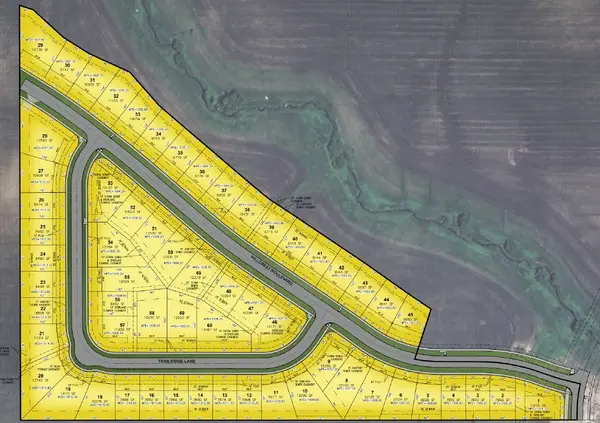 $105,900Active0.18 Acres
$105,900Active0.18 Acres00 NW Trailridge Lane, Waukee, IA 50263
MLS# 725143Listed by: STANBROUGH REALTY COMPANY
