865 SE Bobwhite Lane, Waukee, IA 50263
Local realty services provided by:Better Homes and Gardens Real Estate Innovations
865 SE Bobwhite Lane,Waukee, IA 50263
$350,000
- 3 Beds
- 3 Baths
- 1,594 sq. ft.
- Single family
- Active
Listed by:stephanie wright
Office:re/max precision
MLS#:725302
Source:IA_DMAAR
Price summary
- Price:$350,000
- Price per sq. ft.:$219.57
About this home
IMMACULATE one owner Drake Home in coveted Waukee neighborhood! Everything has been updated including all new flooring, plus kitchen with white ceiling height dovepail cabinets and soft closed drawers, quartz counter tops, stainless steel appliances including gas stove and tile backsplash. Spacious dinette leads to oversized family room with gas fireplace and TV niche. The entire first floor boasts gorgeous LVP flooring. Plus office/guest room. Second floor features enormous owner suite with updated ensuite with jetted tub and dual vanity. The other two bedrooms are spacious, and the hall bath is updated with new vanity, mirror, lights and tile floors, plus convenient second floor dedicated laundry room with storage closet. Plus all newer carpeting throughout. Beautiful private fenced backyard includes oversized patio and faces east for evening shade. Other updates include new furnace and water heater in 2018 and new a/c in 2014. Basement is spacious and ready for you to finished with stub floor bath. Waukee Schools! All information obtained from seller and public records.
Contact an agent
Home facts
- Year built:2006
- Listing ID #:725302
- Added:6 day(s) ago
- Updated:September 04, 2025 at 10:39 PM
Rooms and interior
- Bedrooms:3
- Total bathrooms:3
- Full bathrooms:2
- Half bathrooms:1
- Living area:1,594 sq. ft.
Heating and cooling
- Cooling:Central Air
- Heating:Electric, Forced Air, Gas
Structure and exterior
- Roof:Asphalt, Shingle
- Year built:2006
- Building area:1,594 sq. ft.
- Lot area:0.21 Acres
Utilities
- Water:Public
- Sewer:Public Sewer
Finances and disclosures
- Price:$350,000
- Price per sq. ft.:$219.57
- Tax amount:$4,686
New listings near 865 SE Bobwhite Lane
- New
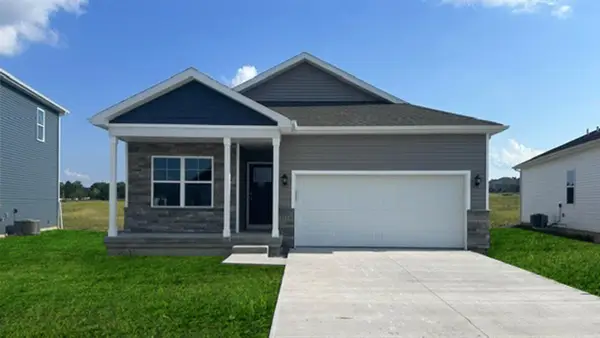 $389,990Active5 beds 3 baths1,606 sq. ft.
$389,990Active5 beds 3 baths1,606 sq. ft.3595 Azalea Drive, Waukee, IA 50263
MLS# 725620Listed by: DRH REALTY OF IOWA, LLC - New
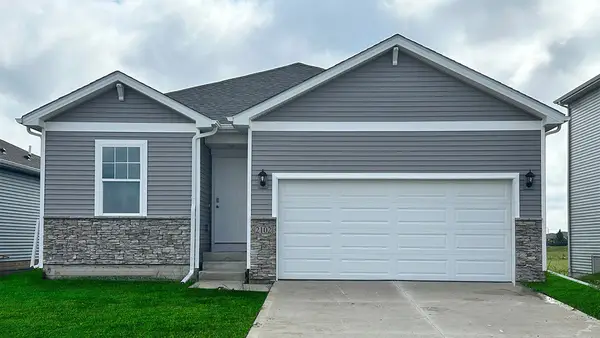 $369,990Active4 beds 3 baths1,498 sq. ft.
$369,990Active4 beds 3 baths1,498 sq. ft.3585 Azalea Drive, Waukee, IA 50263
MLS# 725622Listed by: DRH REALTY OF IOWA, LLC - Open Sun, 1 to 3pmNew
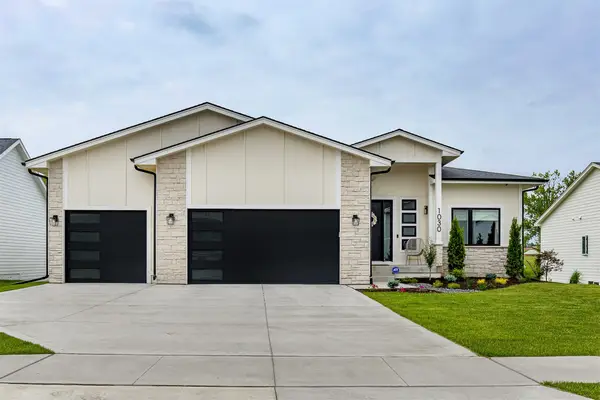 $739,900Active5 beds 3 baths1,840 sq. ft.
$739,900Active5 beds 3 baths1,840 sq. ft.1030 Harrington Way, Waukee, IA 50263
MLS# 725583Listed by: RE/MAX PRECISION - New
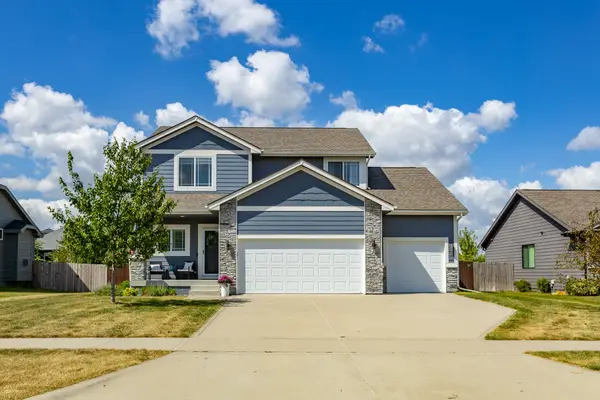 $425,000Active4 beds 3 baths1,928 sq. ft.
$425,000Active4 beds 3 baths1,928 sq. ft.590 NE Wilden Drive, Waukee, IA 50263
MLS# 725469Listed by: RE/MAX CONCEPTS - Open Sun, 1 to 3pmNew
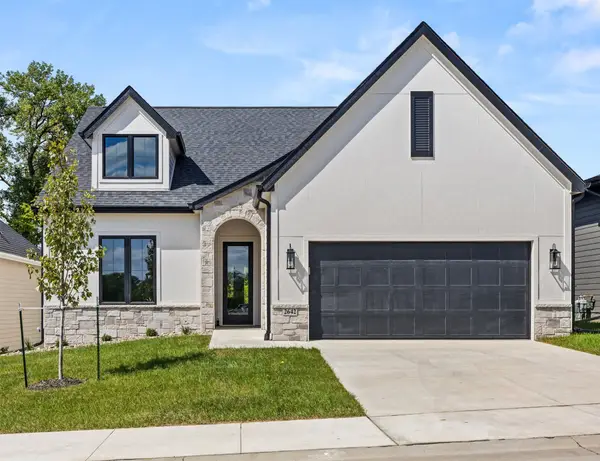 $627,400Active4 beds 3 baths1,426 sq. ft.
$627,400Active4 beds 3 baths1,426 sq. ft.2642 SE Steele Drive, Waukee, IA 50263
MLS# 725472Listed by: RE/MAX PRECISION - New
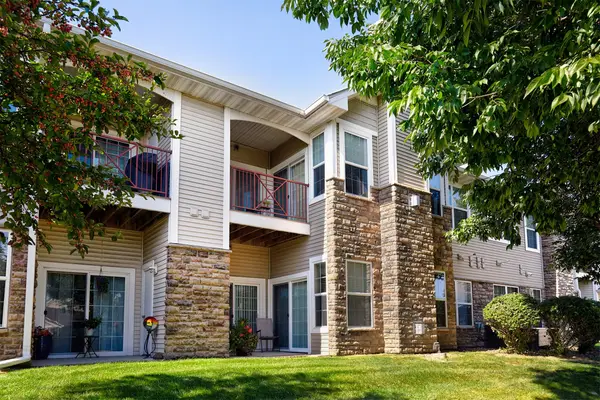 $180,000Active2 beds 2 baths1,150 sq. ft.
$180,000Active2 beds 2 baths1,150 sq. ft.1309 SE University Avenue #203, Waukee, IA 50263
MLS# 725385Listed by: RE/MAX CONCEPTS - New
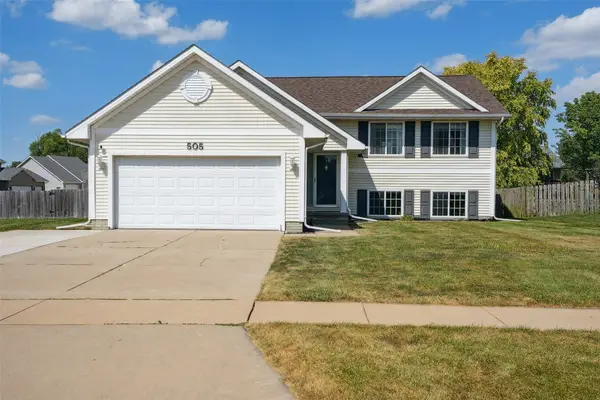 $334,900Active4 beds 3 baths1,058 sq. ft.
$334,900Active4 beds 3 baths1,058 sq. ft.505 SE Pleasant View Drive, Waukee, IA 50263
MLS# 725305Listed by: RE/MAX PRECISION - Open Sun, 1 to 3pmNew
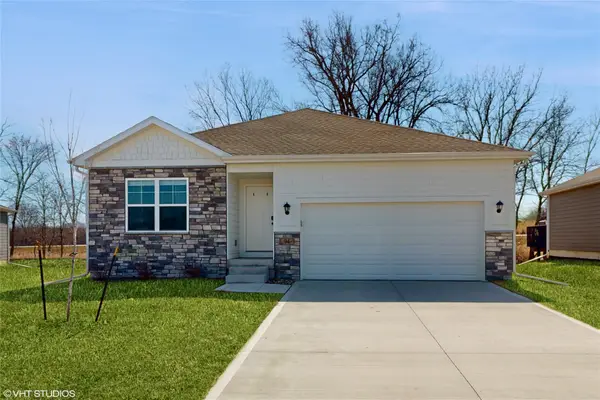 $325,000Active3 beds 2 baths1,261 sq. ft.
$325,000Active3 beds 2 baths1,261 sq. ft.94 Dakota Circle, Waukee, IA 50263
MLS# 725197Listed by: REDFIN CORPORATION - New
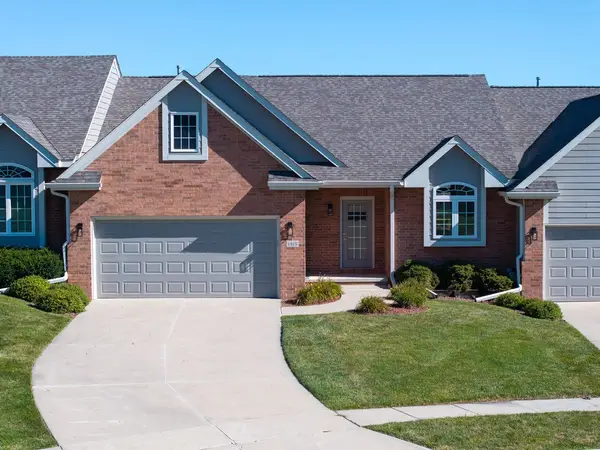 $375,000Active2 beds 2 baths1,408 sq. ft.
$375,000Active2 beds 2 baths1,408 sq. ft.1815 SE Hickory Circle, Waukee, IA 50263
MLS# 725034Listed by: BHHS FIRST REALTY WESTOWN
