1017 45th Street, West Des Moines, IA 50266
Local realty services provided by:Better Homes and Gardens Real Estate Innovations

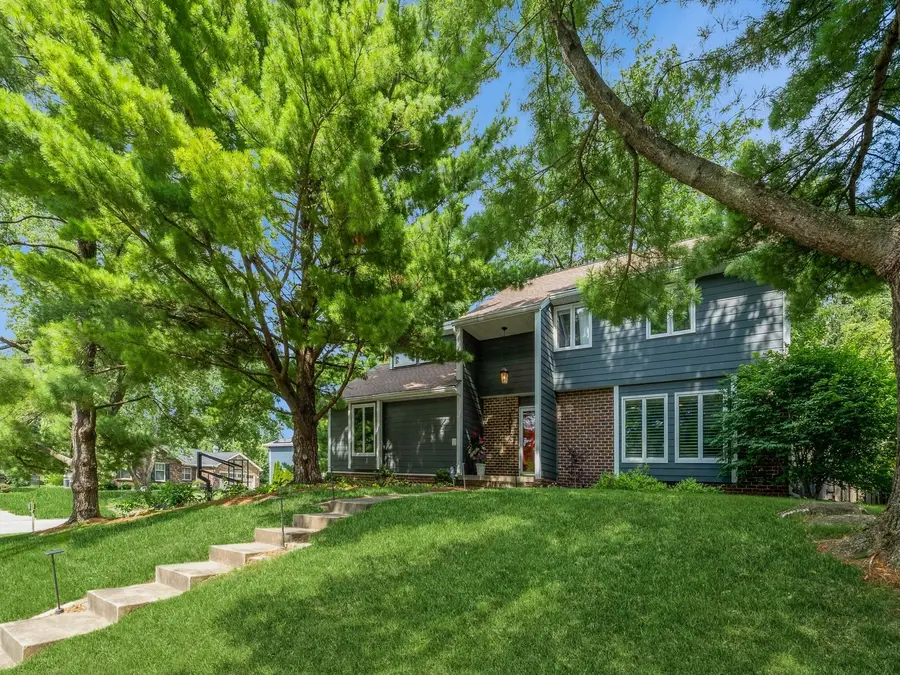
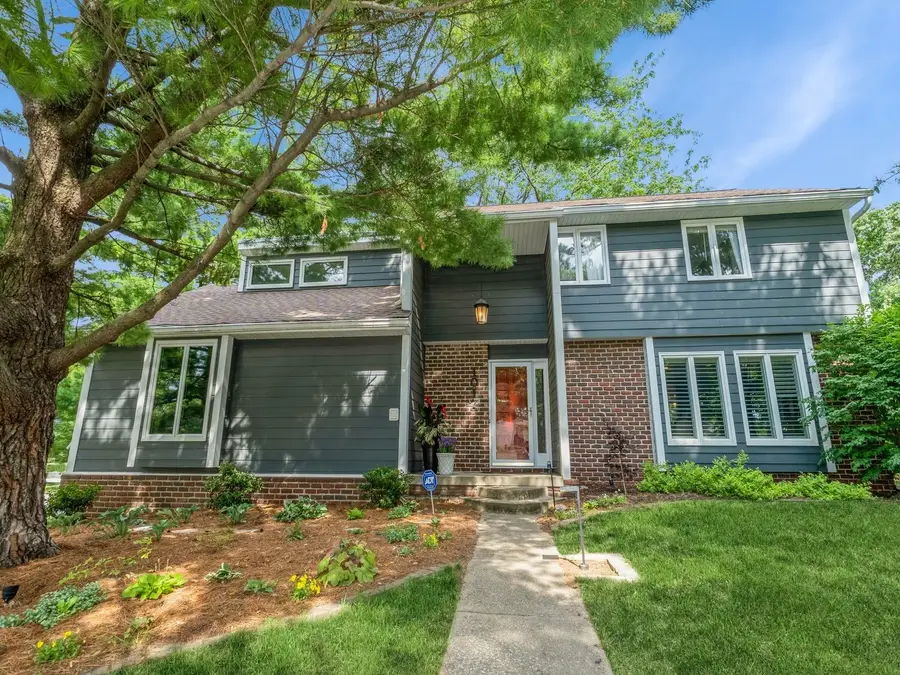
1017 45th Street,West Des Moines, IA 50266
$430,000
- 4 Beds
- 4 Baths
- 2,008 sq. ft.
- Single family
- Active
Listed by:jessie boffeli
Office:iowa realty mills crossing
MLS#:722569
Source:IA_DMAAR
Price summary
- Price:$430,000
- Price per sq. ft.:$214.14
About this home
Welcome to 1017 45th Street. Immaculate, updated, & perfectly located in the heart of West Des Moines! Pride of ownership shines throughout this beautifully maintained 2-story home, nestled in one of West Des Moines' most desirable & convenient neighborhoods. With over 2,000 square feet of living space, 4 bedrooms, & 4 bathrooms- including a primary suite with heated floors, towel warmer, & a tiled walk-in shower- this home offers comfort, style, & thoughtful upgrades in every corner. Step into the vaulted family room, where a gorgeous fireplace, custom-built shelving, & cabinetry create a warm & inviting space to relax or entertain. The open layout continues into an updated kitchen with granite countertops, an eat-in dining area, & a formal dining room- ideal for gatherings of any size. The lower level features a newly finished basement with a large additional bathroom, providing extra space for entertaining, working, or relaxing. Enjoy your own outdoor oasis with a large, professionally landscaped lot, a new two-tier deck with eastern exposure perfect for afternoon and evening enjoyment, & a stone patio with built-in fire pit. Hardwired landscaping lights complete the scene for cozy nights or lively get-togethers. Located just minutes from parks, shopping, dining, & walking distance to
West Des Moines schools & trails, this move-in ready gem offers everything you need & more. Don't miss your chance to call 1017 45th Street home. Schedule your private showing today!
Contact an agent
Home facts
- Year built:1975
- Listing Id #:722569
- Added:28 day(s) ago
- Updated:August 06, 2025 at 03:04 PM
Rooms and interior
- Bedrooms:4
- Total bathrooms:4
- Full bathrooms:1
- Half bathrooms:1
- Living area:2,008 sq. ft.
Heating and cooling
- Cooling:Central Air
- Heating:Forced Air, Gas, Natural Gas
Structure and exterior
- Roof:Asphalt, Shingle
- Year built:1975
- Building area:2,008 sq. ft.
- Lot area:0.29 Acres
Utilities
- Sewer:Public Sewer
Finances and disclosures
- Price:$430,000
- Price per sq. ft.:$214.14
- Tax amount:$5,865
New listings near 1017 45th Street
- New
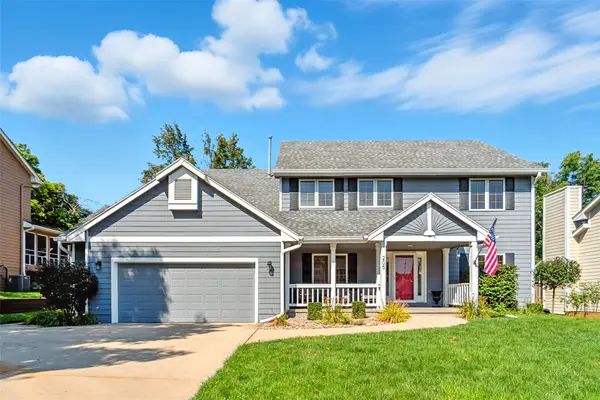 $494,000Active4 beds 3 baths2,953 sq. ft.
$494,000Active4 beds 3 baths2,953 sq. ft.205 S 29th Street, West Des Moines, IA 50265
MLS# 724326Listed by: RE/MAX PRECISION - New
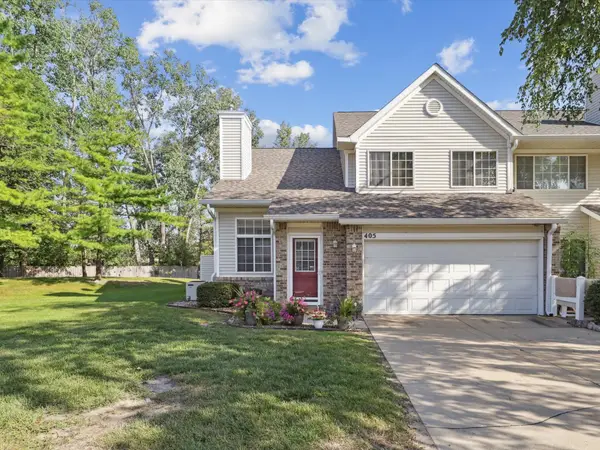 $215,000Active2 beds 2 baths1,304 sq. ft.
$215,000Active2 beds 2 baths1,304 sq. ft.150 S Prairie View Drive #405, West Des Moines, IA 50266
MLS# 724222Listed by: RE/MAX PRECISION - New
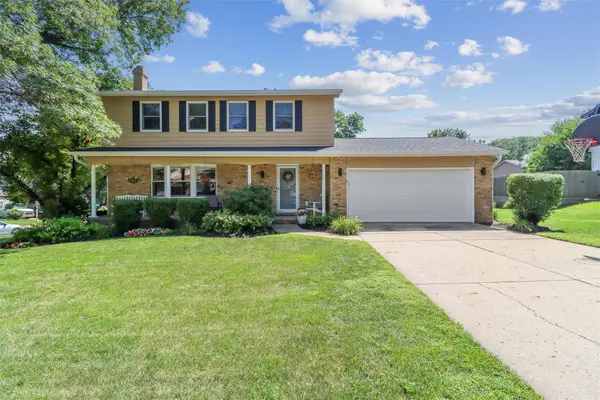 $319,900Active4 beds 3 baths1,600 sq. ft.
$319,900Active4 beds 3 baths1,600 sq. ft.2004 Crown Flair Drive, West Des Moines, IA 50265
MLS# 724289Listed by: IOWA REALTY MILLS CROSSING - New
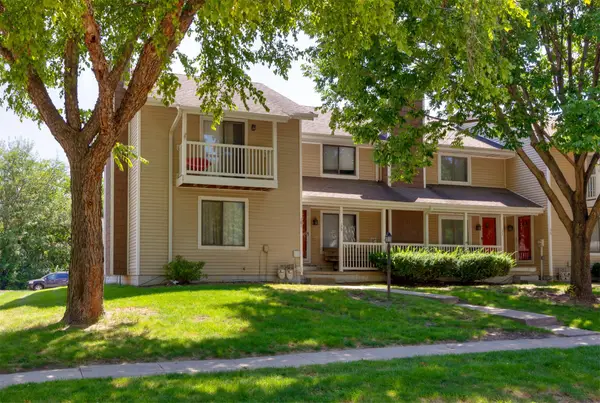 $198,000Active2 beds 2 baths1,080 sq. ft.
$198,000Active2 beds 2 baths1,080 sq. ft.181 52nd Street, West Des Moines, IA 50265
MLS# 724234Listed by: RE/MAX PRECISION - New
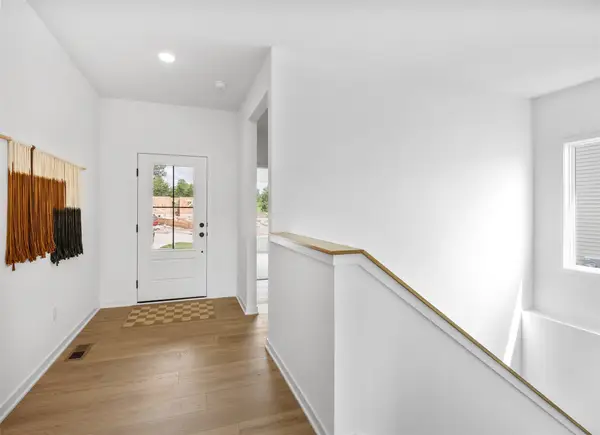 $459,900Active4 beds 3 baths1,251 sq. ft.
$459,900Active4 beds 3 baths1,251 sq. ft.431 Stillwater Court, West Des Moines, IA 50266
MLS# 724270Listed by: RE/MAX CONCEPTS - New
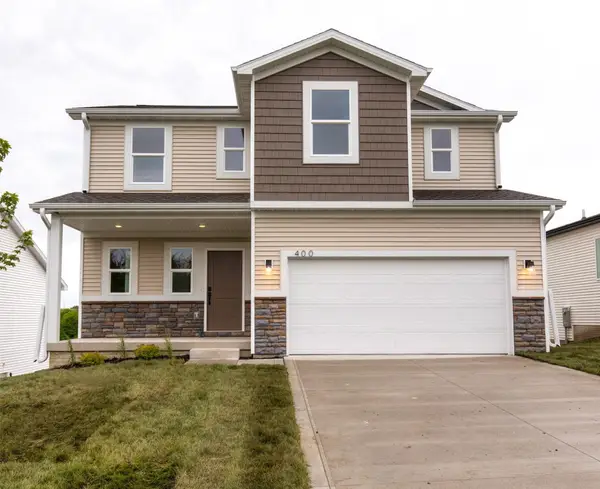 $459,900Active5 beds 4 baths1,791 sq. ft.
$459,900Active5 beds 4 baths1,791 sq. ft.416 Napoli Avenue, West Des Moines, IA 50266
MLS# 724240Listed by: RE/MAX CONCEPTS - New
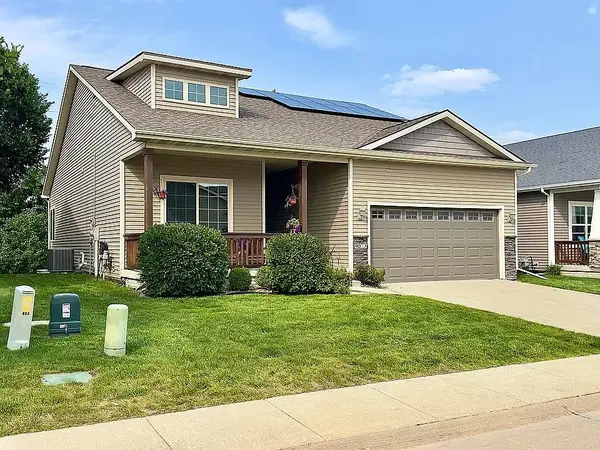 $389,900Active3 beds 3 baths1,424 sq. ft.
$389,900Active3 beds 3 baths1,424 sq. ft.9023 Linden Drive, West Des Moines, IA 50266
MLS# 724177Listed by: JEFF HAGEL REAL ESTATE - New
 $520,000Active4 beds 4 baths2,353 sq. ft.
$520,000Active4 beds 4 baths2,353 sq. ft.5531 Beechtree Drive, West Des Moines, IA 50266
MLS# 724201Listed by: IOWA REALTY MILLS CROSSING - Open Sun, 1 to 3pmNew
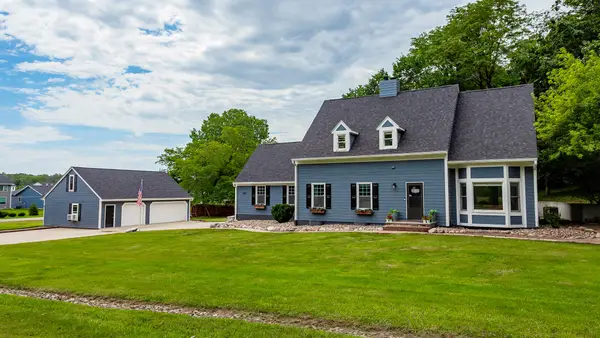 $665,000Active4 beds 3 baths3,129 sq. ft.
$665,000Active4 beds 3 baths3,129 sq. ft.1520 Thornwood Road, West Des Moines, IA 50265
MLS# 724197Listed by: RE/MAX CONCEPTS - New
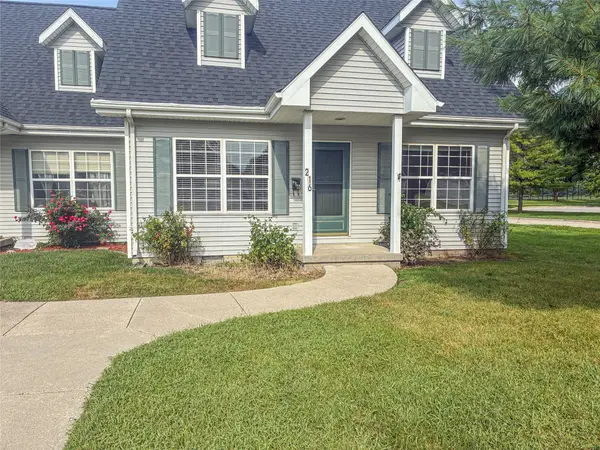 $169,900Active3 beds 2 baths1,260 sq. ft.
$169,900Active3 beds 2 baths1,260 sq. ft.216 9th Street, West Des Moines, IA 50265
MLS# 724169Listed by: RE/MAX CONCEPTS
