216 9th Street, West Des Moines, IA 50265
Local realty services provided by:Better Homes and Gardens Real Estate Innovations
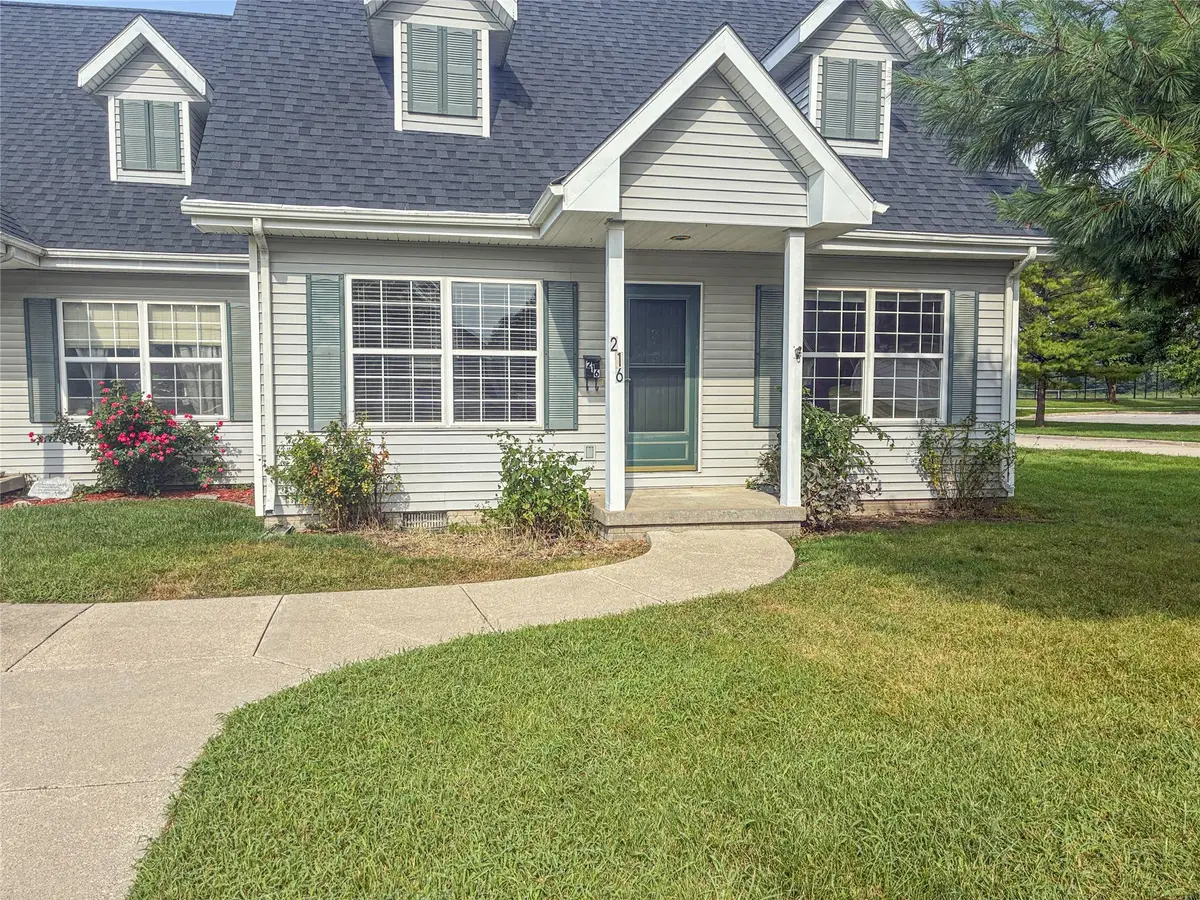
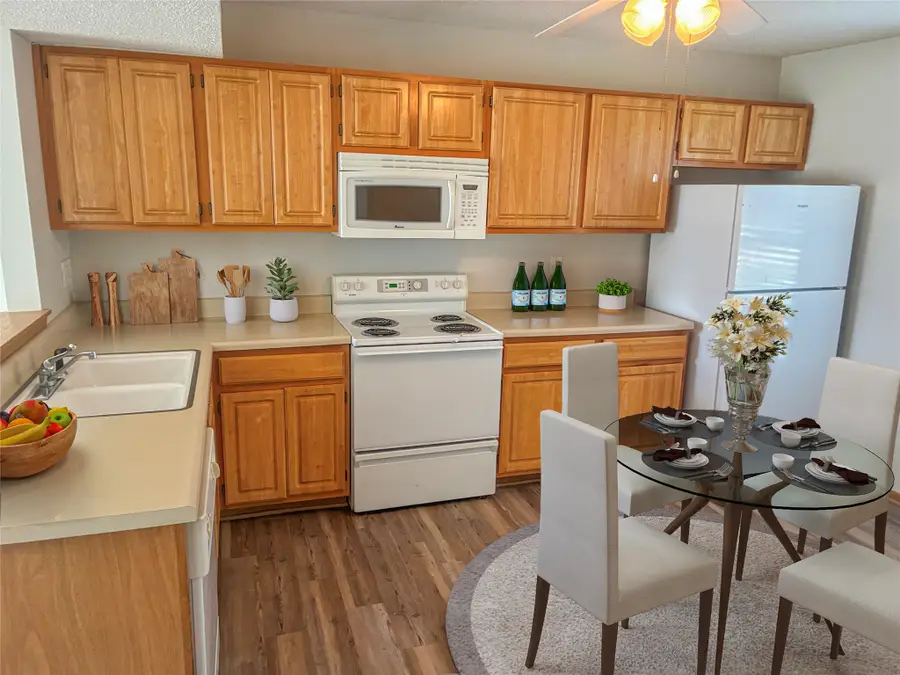
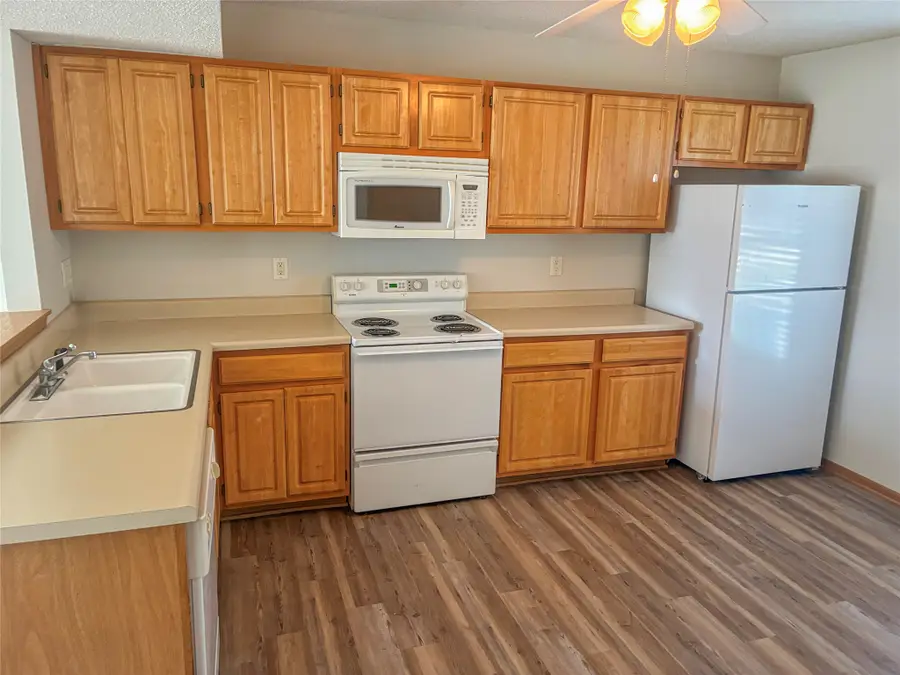
216 9th Street,West Des Moines, IA 50265
$169,900
- 3 Beds
- 2 Baths
- 1,260 sq. ft.
- Condominium
- Active
Listed by:ted weaver
Office:re/max concepts
MLS#:724169
Source:IA_DMAAR
Price summary
- Price:$169,900
- Price per sq. ft.:$134.84
- Monthly HOA dues:$200
About this home
Low maintenance senior 55+ living in this wonderful West Des Moines townhome, just a couple blocks from Valley Junction. Move right into this unit with all of the work having already been done for you. New LVP flooring on the main level; new carpet in the bedrooms; all new paint throughout; new refrigerator and dishwasher; and all of the mechanicals having been recently inspected. The master on main layout includes the spacious master bedroom with ensuite master bath and a walk-in closet. The kitchen is wide open with plenty of cabinets and counters. The 2 upstairs bedrooms have a shared full bath and convenient laundry. As an end unit, the home provides enhanced privacy and additional green space perfect for pets or grandkids plus Wilson Park is located directly across the road. This unit also comes with a detached 1 car garage and an extra dedicated parking space plus street parking for guests. The property is situated within a senior community designed for those seeking a peaceful environment. And the thoughtful design and quality updates make this an excellent opportunity for comfortable living in a well-established / quiet neighborhood. Sold As Is.
Contact an agent
Home facts
- Year built:1998
- Listing Id #:724169
- Added:2 day(s) ago
- Updated:August 13, 2025 at 08:01 PM
Rooms and interior
- Bedrooms:3
- Total bathrooms:2
- Full bathrooms:2
- Living area:1,260 sq. ft.
Heating and cooling
- Cooling:Central Air
- Heating:Forced Air, Gas, Natural Gas
Structure and exterior
- Roof:Asphalt, Shingle
- Year built:1998
- Building area:1,260 sq. ft.
- Lot area:0.04 Acres
Utilities
- Water:Public
- Sewer:Public Sewer
Finances and disclosures
- Price:$169,900
- Price per sq. ft.:$134.84
- Tax amount:$1,858 (2024)
New listings near 216 9th Street
- New
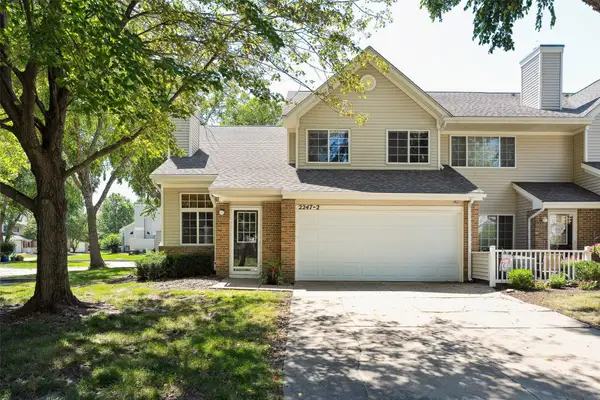 $205,000Active2 beds 2 baths1,304 sq. ft.
$205,000Active2 beds 2 baths1,304 sq. ft.2247 Grand Avenue #2, West Des Moines, IA 50265
MLS# 723993Listed by: KELLER WILLIAMS REALTY GDM - New
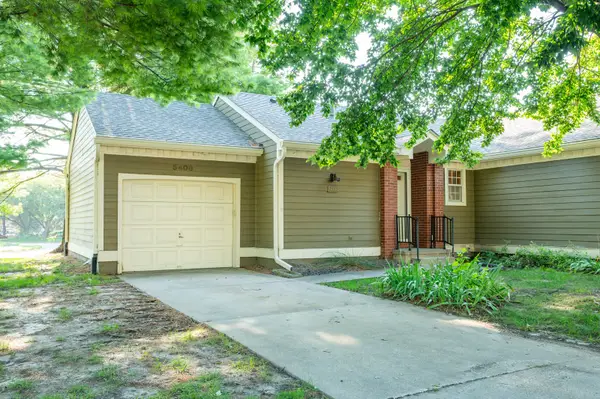 $187,700Active2 beds 2 baths1,188 sq. ft.
$187,700Active2 beds 2 baths1,188 sq. ft.5408 Vista Drive, West Des Moines, IA 50266
MLS# 724349Listed by: RE/MAX CONCEPTS - New
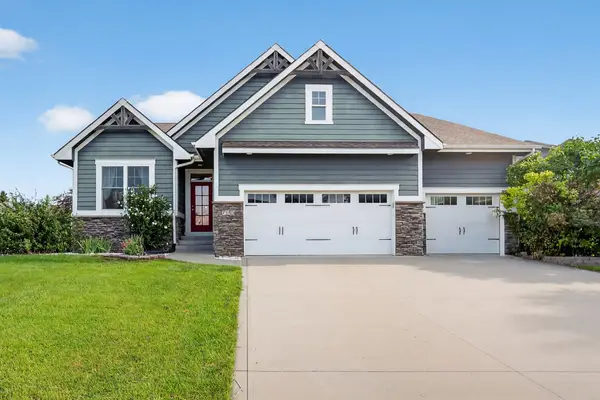 $516,000Active3 beds 3 baths1,777 sq. ft.
$516,000Active3 beds 3 baths1,777 sq. ft.7153 Cody Drive, West Des Moines, IA 50266
MLS# 724235Listed by: KELLER WILLIAMS REALTY GDM - New
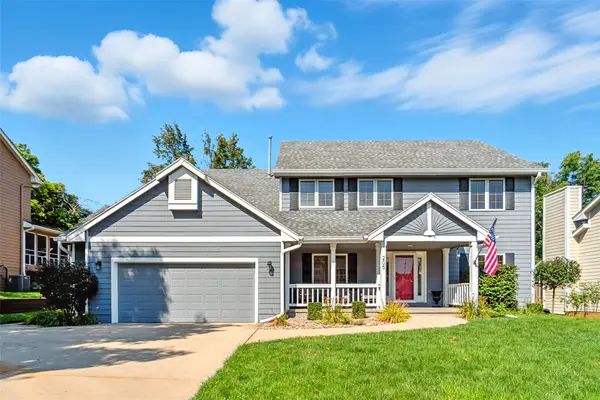 $494,000Active4 beds 3 baths2,953 sq. ft.
$494,000Active4 beds 3 baths2,953 sq. ft.205 S 29th Street, West Des Moines, IA 50265
MLS# 724326Listed by: RE/MAX PRECISION - New
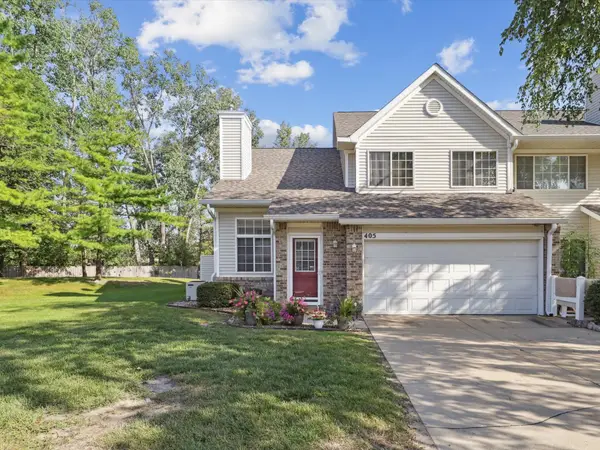 $215,000Active2 beds 2 baths1,304 sq. ft.
$215,000Active2 beds 2 baths1,304 sq. ft.150 S Prairie View Drive #405, West Des Moines, IA 50266
MLS# 724222Listed by: RE/MAX PRECISION - New
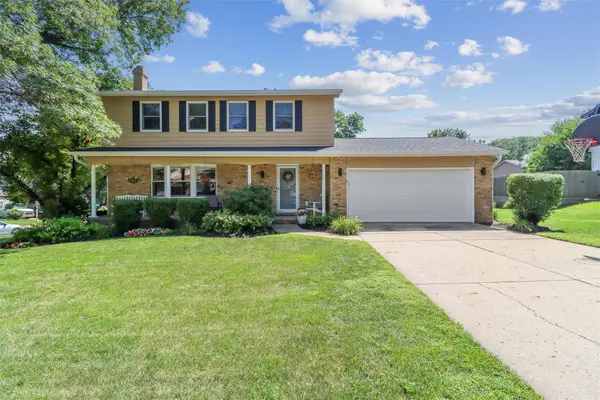 $319,900Active4 beds 3 baths1,600 sq. ft.
$319,900Active4 beds 3 baths1,600 sq. ft.2004 Crown Flair Drive, West Des Moines, IA 50265
MLS# 724289Listed by: IOWA REALTY MILLS CROSSING - New
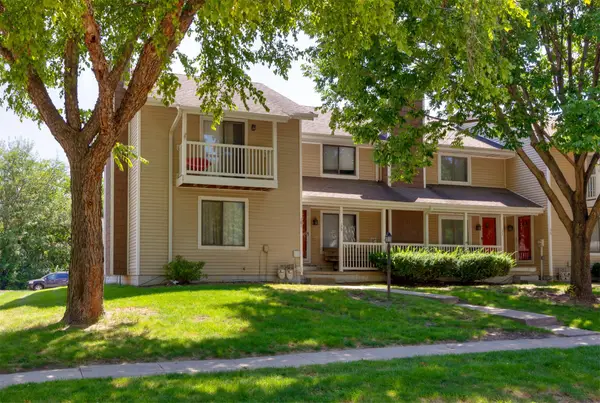 $198,000Active2 beds 2 baths1,080 sq. ft.
$198,000Active2 beds 2 baths1,080 sq. ft.181 52nd Street, West Des Moines, IA 50265
MLS# 724234Listed by: RE/MAX PRECISION - New
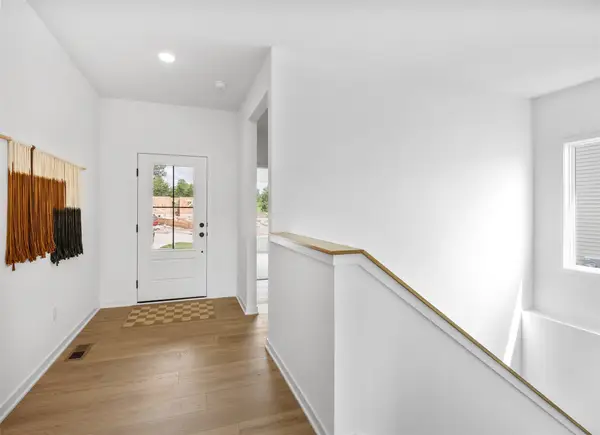 $459,900Active4 beds 3 baths1,251 sq. ft.
$459,900Active4 beds 3 baths1,251 sq. ft.431 Stillwater Court, West Des Moines, IA 50266
MLS# 724270Listed by: RE/MAX CONCEPTS - New
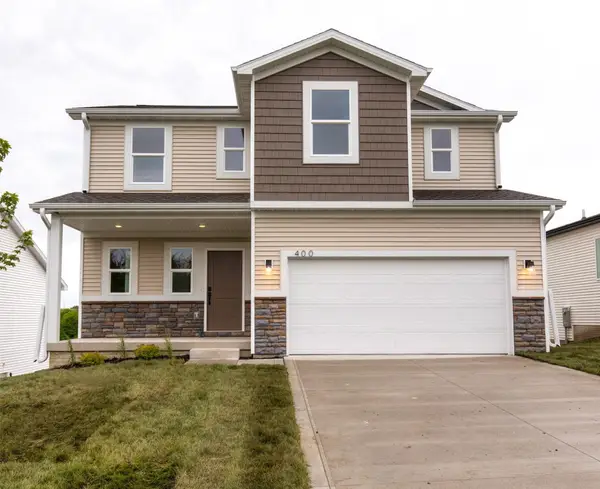 $459,900Active5 beds 4 baths1,791 sq. ft.
$459,900Active5 beds 4 baths1,791 sq. ft.416 Napoli Avenue, West Des Moines, IA 50266
MLS# 724240Listed by: RE/MAX CONCEPTS - New
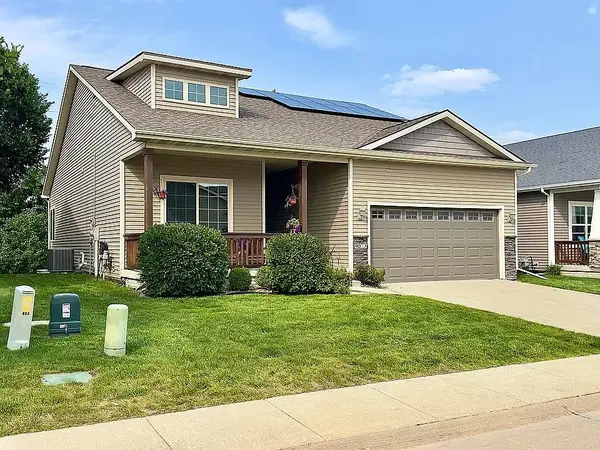 $389,900Active3 beds 3 baths1,424 sq. ft.
$389,900Active3 beds 3 baths1,424 sq. ft.9023 Linden Drive, West Des Moines, IA 50266
MLS# 724177Listed by: JEFF HAGEL REAL ESTATE
