1051 Marcourt Lane, West Des Moines, IA 50266
Local realty services provided by:Better Homes and Gardens Real Estate Innovations
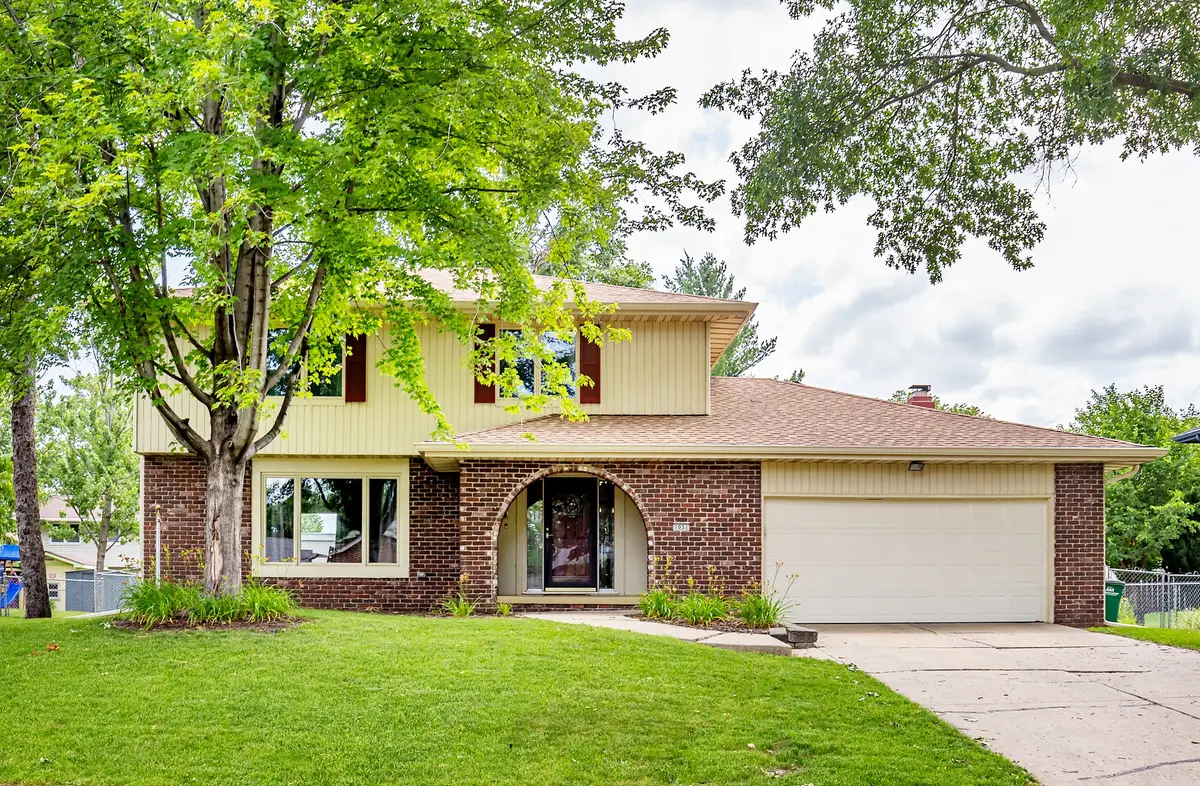
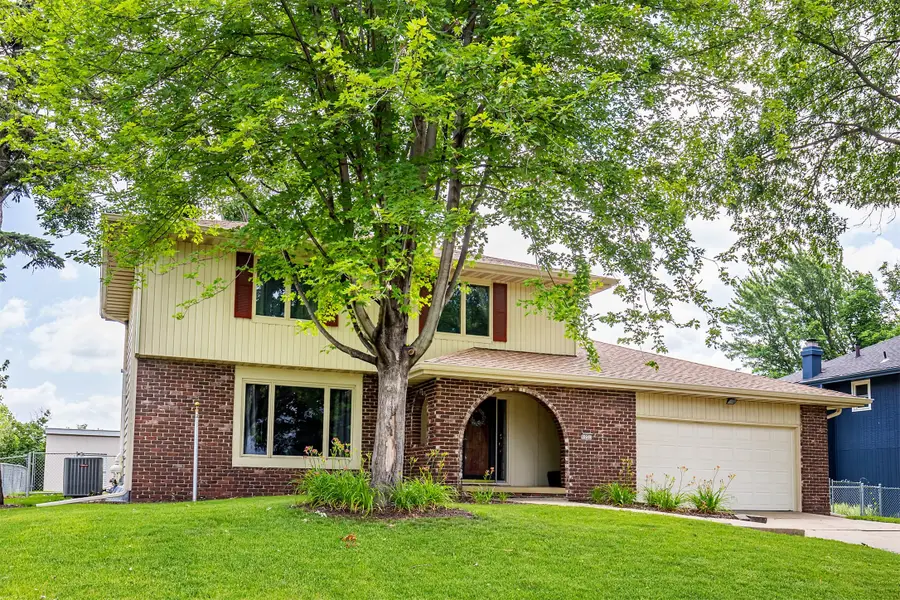

1051 Marcourt Lane,West Des Moines, IA 50266
$365,000
- 4 Beds
- 3 Baths
- 1,928 sq. ft.
- Single family
- Pending
Listed by:kathy swanson
Office:re/max concepts
MLS#:721077
Source:IA_DMAAR
Price summary
- Price:$365,000
- Price per sq. ft.:$189.32
About this home
Location, Location, Location! Nestled in the heart of West Des Moines, this spacious 4-bedroom, 3-bath, two-story home with a finished basement is one you'll instantly fall in love with. The charm of the covered front porch welcomes you from the moment you arrive. Step inside to discover beautiful hardwood floors that flow seamlessly through the expansive living room, formal dining room, and kitchen. A cozy sunken family room with a fireplace offers the perfect spot to unwind. The updated kitchen features crisp white cabinetry, comes fully equipped with quality appliances and a brand new refrigerator. A convenient half bath is located on the main level for guests. Upstairs, you'll find 4 generously sized bedrooms, including a spacious primary suite with its own updated ¾ bath and walk in closet. A full hallway bath serves the remaining three bedrooms, all of which offer ample closet space. The finished basement expands your living space with a large family room, laundry/mechanical area, and a versatile bonus room ideal for a home office, gym, or playroom. Enjoy outdoor living in the beautifully fenced backyard, perfect for relaxing or entertaining. And a spacious shed for great extra outdoor storage. The attached two-car garage adds even more convenience. Recent updates: roof (2022), HVAC (2022), Electrical Service Upgrade (2019), Radon Mitigation System (2019),New Water Heater (2025). This home has the space, location, and updates you've been waiting for don't miss it!
Contact an agent
Home facts
- Year built:1972
- Listing Id #:721077
- Added:49 day(s) ago
- Updated:August 06, 2025 at 07:25 AM
Rooms and interior
- Bedrooms:4
- Total bathrooms:3
- Full bathrooms:2
- Half bathrooms:1
- Living area:1,928 sq. ft.
Heating and cooling
- Cooling:Central Air
- Heating:Forced Air, Gas, Natural Gas
Structure and exterior
- Roof:Asphalt, Shingle
- Year built:1972
- Building area:1,928 sq. ft.
- Lot area:0.23 Acres
Utilities
- Water:Public
- Sewer:Public Sewer
Finances and disclosures
- Price:$365,000
- Price per sq. ft.:$189.32
- Tax amount:$5,507
New listings near 1051 Marcourt Lane
- New
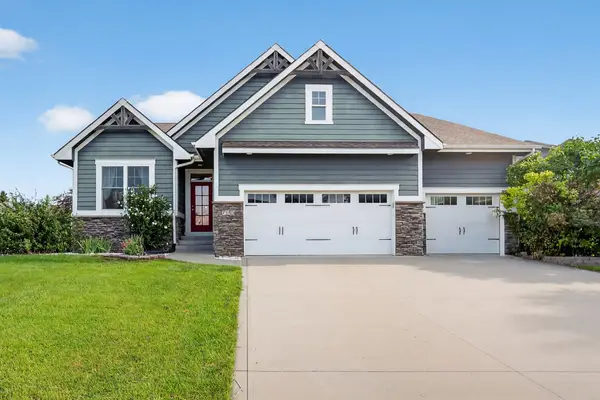 $516,000Active3 beds 3 baths1,777 sq. ft.
$516,000Active3 beds 3 baths1,777 sq. ft.7153 Cody Drive, West Des Moines, IA 50266
MLS# 724235Listed by: KELLER WILLIAMS REALTY GDM - New
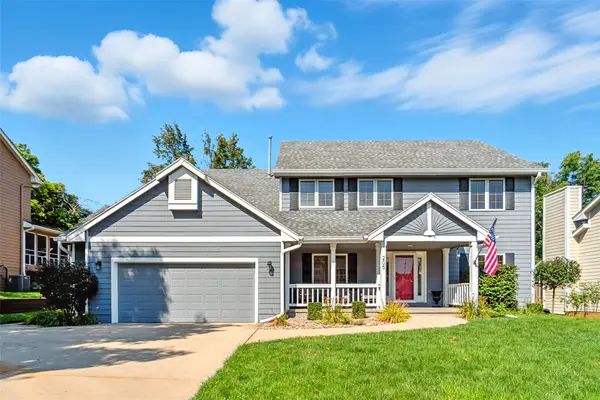 $494,000Active4 beds 3 baths2,953 sq. ft.
$494,000Active4 beds 3 baths2,953 sq. ft.205 S 29th Street, West Des Moines, IA 50265
MLS# 724326Listed by: RE/MAX PRECISION - New
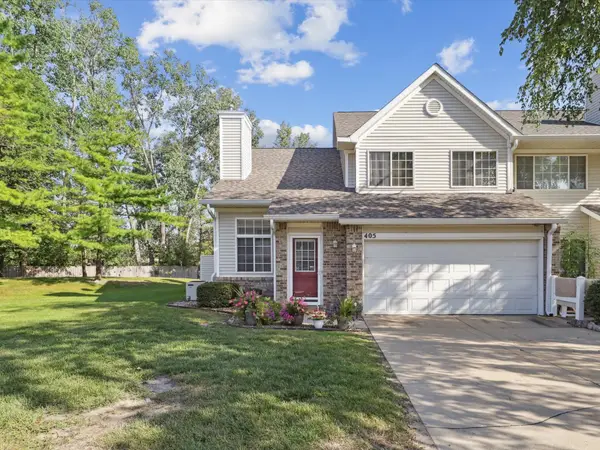 $215,000Active2 beds 2 baths1,304 sq. ft.
$215,000Active2 beds 2 baths1,304 sq. ft.150 S Prairie View Drive #405, West Des Moines, IA 50266
MLS# 724222Listed by: RE/MAX PRECISION - New
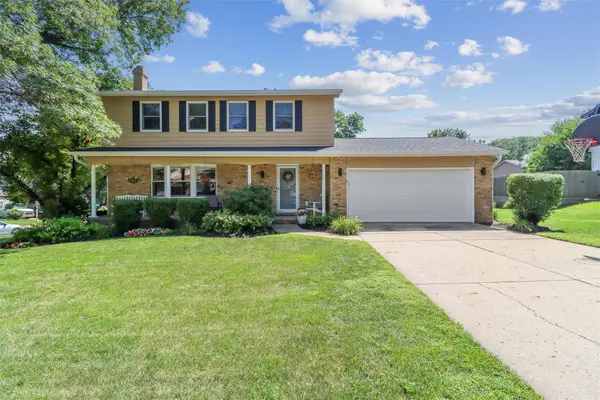 $319,900Active4 beds 3 baths1,600 sq. ft.
$319,900Active4 beds 3 baths1,600 sq. ft.2004 Crown Flair Drive, West Des Moines, IA 50265
MLS# 724289Listed by: IOWA REALTY MILLS CROSSING - New
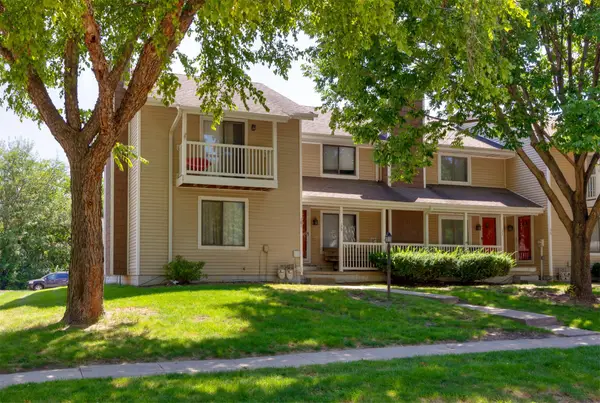 $198,000Active2 beds 2 baths1,080 sq. ft.
$198,000Active2 beds 2 baths1,080 sq. ft.181 52nd Street, West Des Moines, IA 50265
MLS# 724234Listed by: RE/MAX PRECISION - New
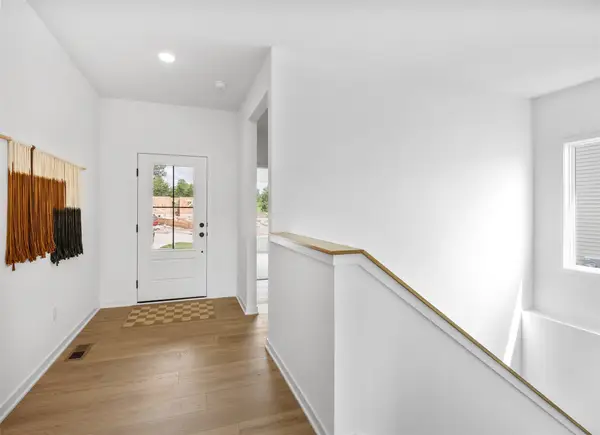 $459,900Active4 beds 3 baths1,251 sq. ft.
$459,900Active4 beds 3 baths1,251 sq. ft.431 Stillwater Court, West Des Moines, IA 50266
MLS# 724270Listed by: RE/MAX CONCEPTS - New
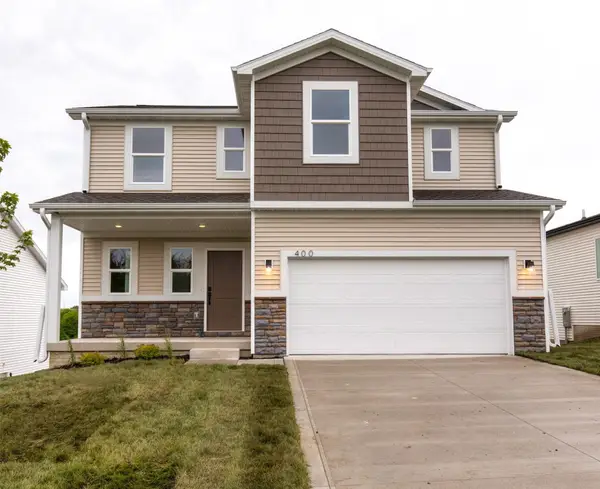 $459,900Active5 beds 4 baths1,791 sq. ft.
$459,900Active5 beds 4 baths1,791 sq. ft.416 Napoli Avenue, West Des Moines, IA 50266
MLS# 724240Listed by: RE/MAX CONCEPTS - New
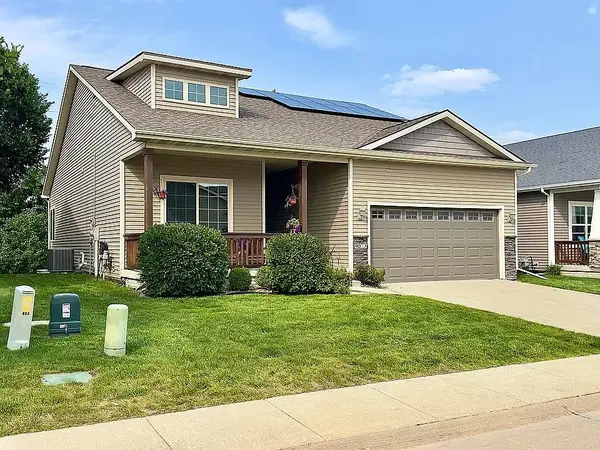 $389,900Active3 beds 3 baths1,424 sq. ft.
$389,900Active3 beds 3 baths1,424 sq. ft.9023 Linden Drive, West Des Moines, IA 50266
MLS# 724177Listed by: JEFF HAGEL REAL ESTATE - New
 $520,000Active4 beds 4 baths2,353 sq. ft.
$520,000Active4 beds 4 baths2,353 sq. ft.5531 Beechtree Drive, West Des Moines, IA 50266
MLS# 724201Listed by: IOWA REALTY MILLS CROSSING - Open Sun, 1 to 3pmNew
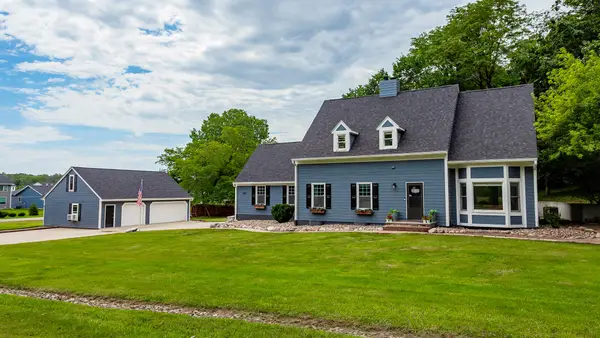 $665,000Active4 beds 3 baths3,129 sq. ft.
$665,000Active4 beds 3 baths3,129 sq. ft.1520 Thornwood Road, West Des Moines, IA 50265
MLS# 724197Listed by: RE/MAX CONCEPTS
