1101 S 45th Court, West Des Moines, IA 50265
Local realty services provided by:Better Homes and Gardens Real Estate Innovations
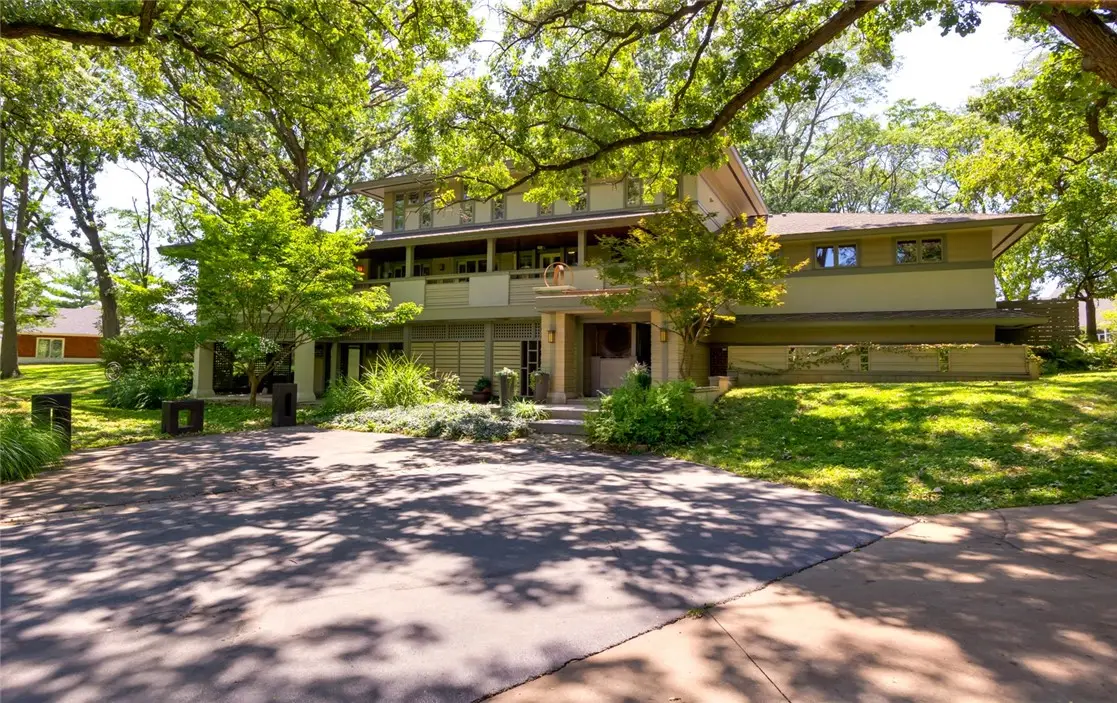
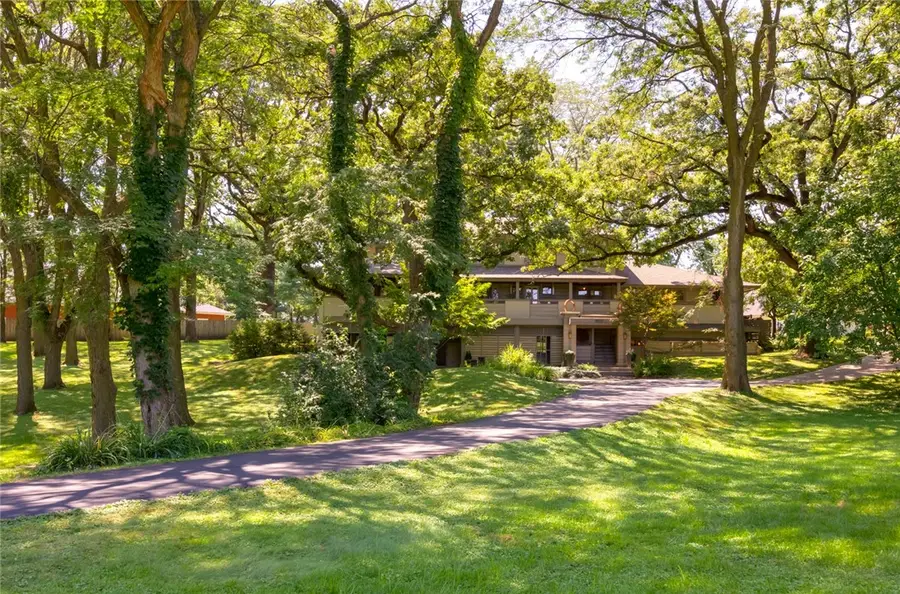
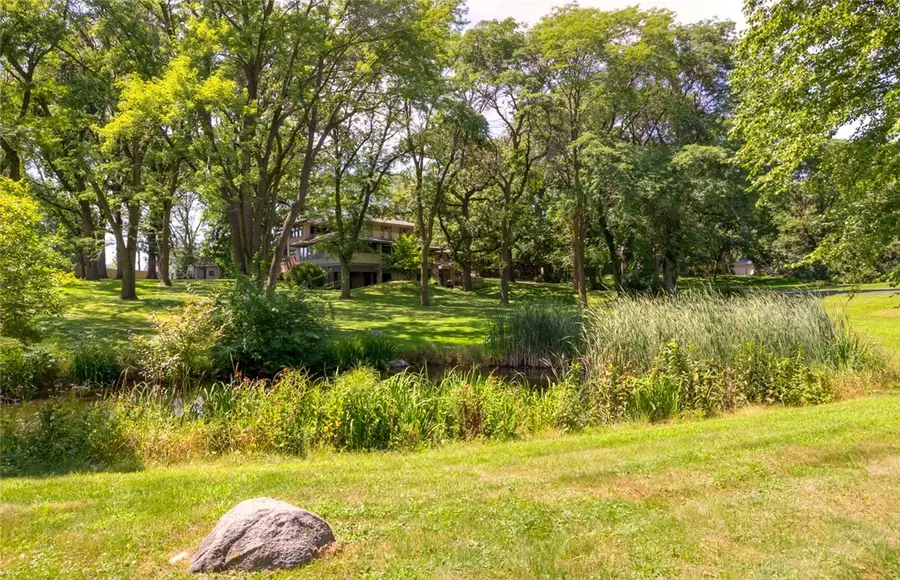
1101 S 45th Court,West Des Moines, IA 50265
$1,025,000
- 5 Beds
- 4 Baths
- 4,005 sq. ft.
- Single family
- Active
Listed by:reid petersen
Office:agency iowa
MLS#:700617
Source:IA_DMAAR
Price summary
- Price:$1,025,000
- Price per sq. ft.:$255.93
- Monthly HOA dues:$100
About this home
This beautiful prairie style West Des Moines home on a park-like 1.88 acres is now available! Located in a prime spot, minutes from all of the amenities West Des Moines offers, quick commute to the major interstates, yet tucked in a private setting that is without a doubt, hard to come by. The workmanship of this home is truly special and the layout is far from a run-of-the-mill variety. As soon as you arrive on the property, you will notice the detail of construction. Ornate trim, custom appointments, and thoughtful design that remains quaint despite the nearly 5400 total finished sqft. A unique feature of the home includes outdoor access from multiple rooms and allows for great views of the mature oaks and all nature has to offer at each corner. In total, there are 5 bedrooms, 3.5 baths, large 3 car garage, walkout finished basement with kitchenette, wine cellar, bonus basement shop/garden room, outdoor playhouse/work shed, private pond and a multitude of available spaces for entertaining inside and outside. You can also find a nook on all sides of the home to take in the serene setting and relax. This home is a work of art and is ready to be appreciated by the next owners for years to come! Contact the listing agent today for a private showing.
Contact an agent
Home facts
- Year built:1979
- Listing Id #:700617
- Added:371 day(s) ago
- Updated:August 06, 2025 at 02:54 PM
Rooms and interior
- Bedrooms:5
- Total bathrooms:4
- Full bathrooms:3
- Half bathrooms:1
- Living area:4,005 sq. ft.
Heating and cooling
- Cooling:Central Air
- Heating:Forced Air, Gas, Natural Gas
Structure and exterior
- Roof:Asphalt, Shingle
- Year built:1979
- Building area:4,005 sq. ft.
- Lot area:1.88 Acres
Utilities
- Water:Public
- Sewer:Septic Tank
Finances and disclosures
- Price:$1,025,000
- Price per sq. ft.:$255.93
- Tax amount:$10,424
New listings near 1101 S 45th Court
- New
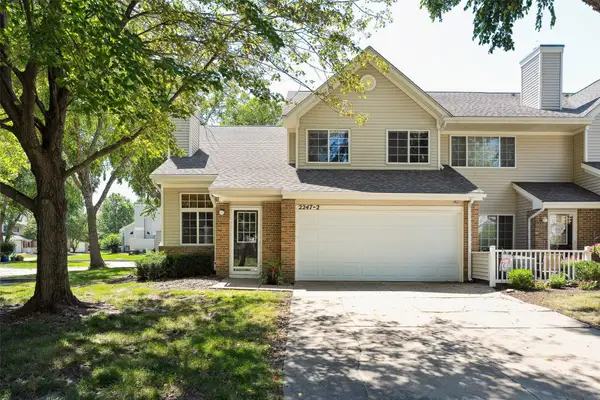 $205,000Active2 beds 2 baths1,304 sq. ft.
$205,000Active2 beds 2 baths1,304 sq. ft.2247 Grand Avenue #2, West Des Moines, IA 50265
MLS# 723993Listed by: KELLER WILLIAMS REALTY GDM - New
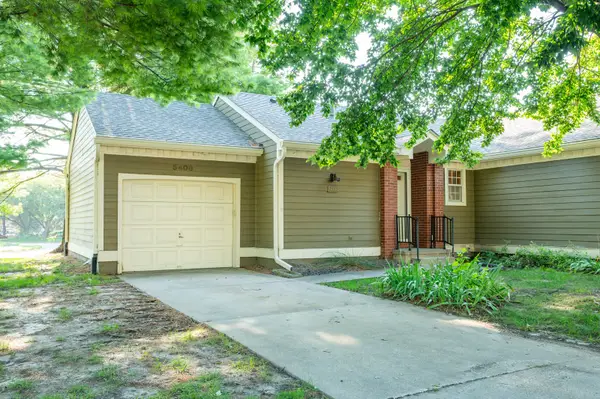 $187,700Active2 beds 2 baths1,188 sq. ft.
$187,700Active2 beds 2 baths1,188 sq. ft.5408 Vista Drive, West Des Moines, IA 50266
MLS# 724349Listed by: RE/MAX CONCEPTS - New
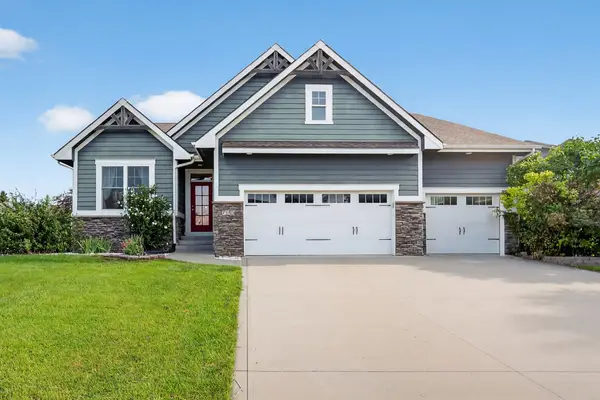 $516,000Active3 beds 3 baths1,777 sq. ft.
$516,000Active3 beds 3 baths1,777 sq. ft.7153 Cody Drive, West Des Moines, IA 50266
MLS# 724235Listed by: KELLER WILLIAMS REALTY GDM - New
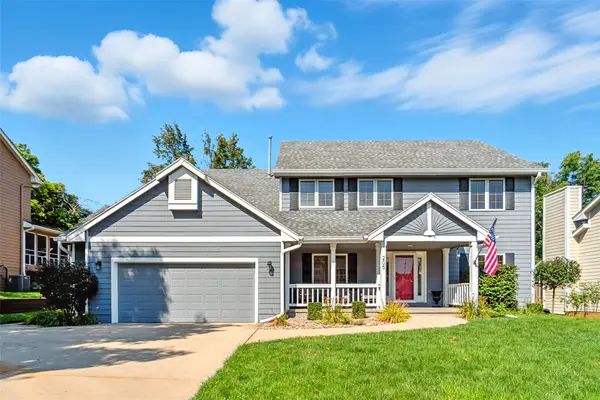 $494,000Active4 beds 3 baths2,953 sq. ft.
$494,000Active4 beds 3 baths2,953 sq. ft.205 S 29th Street, West Des Moines, IA 50265
MLS# 724326Listed by: RE/MAX PRECISION - New
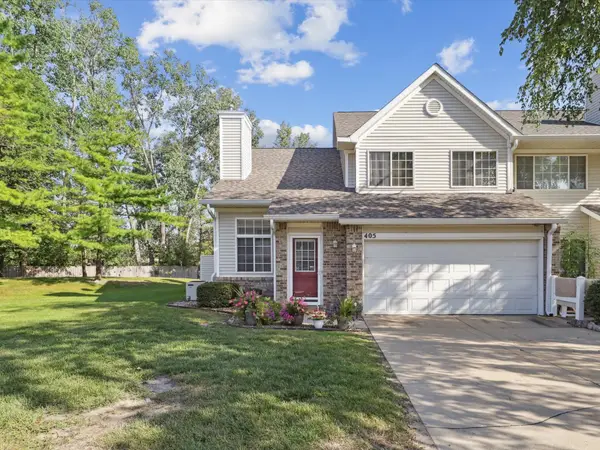 $215,000Active2 beds 2 baths1,304 sq. ft.
$215,000Active2 beds 2 baths1,304 sq. ft.150 S Prairie View Drive #405, West Des Moines, IA 50266
MLS# 724222Listed by: RE/MAX PRECISION - New
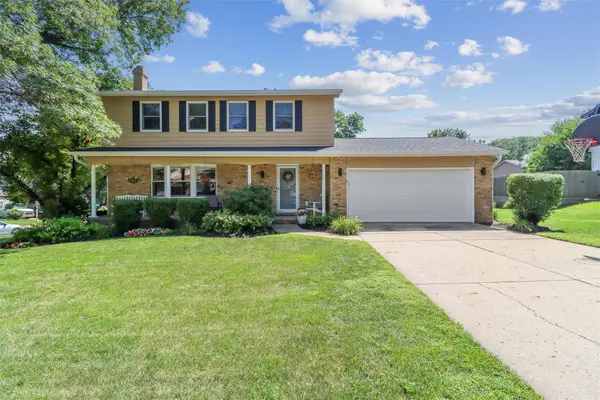 $319,900Active4 beds 3 baths1,600 sq. ft.
$319,900Active4 beds 3 baths1,600 sq. ft.2004 Crown Flair Drive, West Des Moines, IA 50265
MLS# 724289Listed by: IOWA REALTY MILLS CROSSING - New
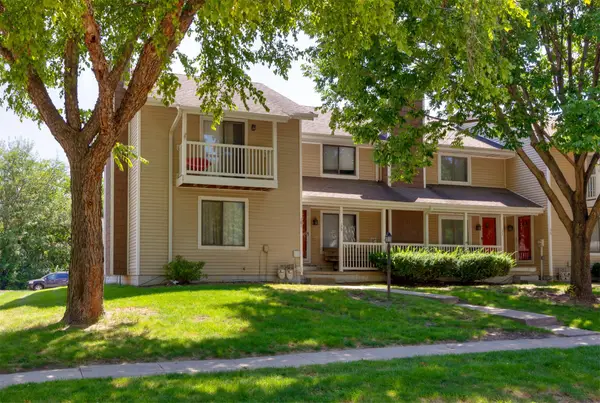 $198,000Active2 beds 2 baths1,080 sq. ft.
$198,000Active2 beds 2 baths1,080 sq. ft.181 52nd Street, West Des Moines, IA 50265
MLS# 724234Listed by: RE/MAX PRECISION - New
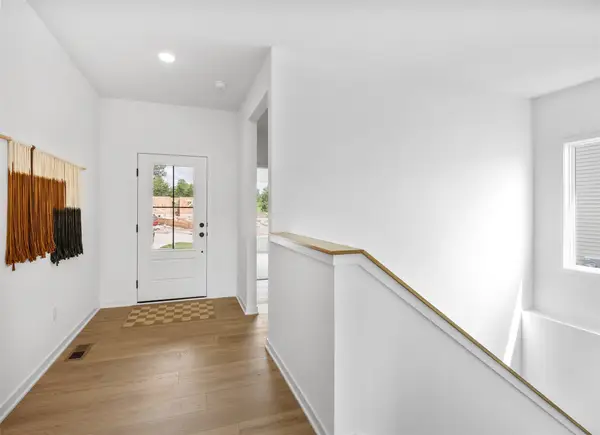 $459,900Active4 beds 3 baths1,251 sq. ft.
$459,900Active4 beds 3 baths1,251 sq. ft.431 Stillwater Court, West Des Moines, IA 50266
MLS# 724270Listed by: RE/MAX CONCEPTS - New
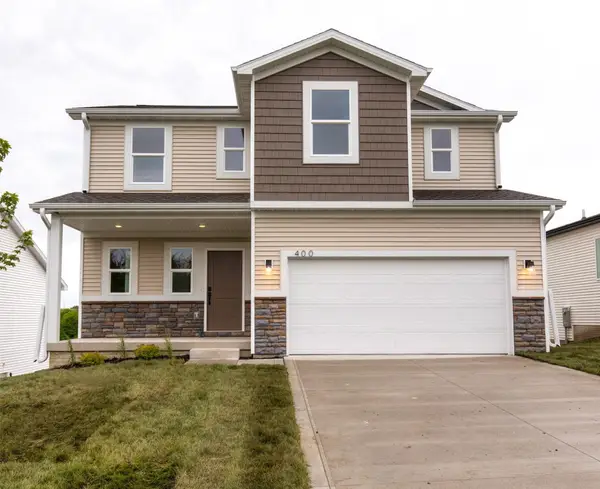 $459,900Active5 beds 4 baths1,791 sq. ft.
$459,900Active5 beds 4 baths1,791 sq. ft.416 Napoli Avenue, West Des Moines, IA 50266
MLS# 724240Listed by: RE/MAX CONCEPTS - New
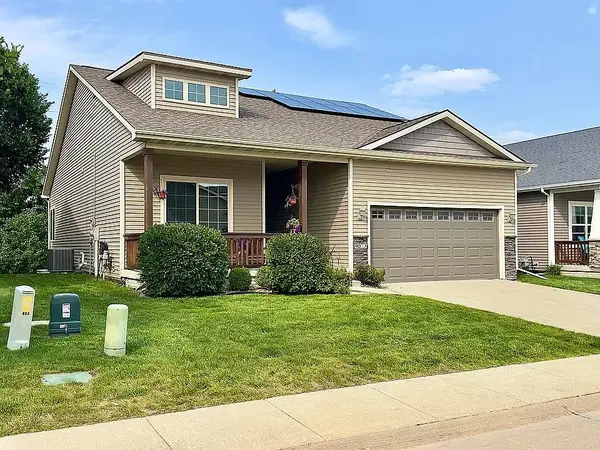 $389,900Active3 beds 3 baths1,424 sq. ft.
$389,900Active3 beds 3 baths1,424 sq. ft.9023 Linden Drive, West Des Moines, IA 50266
MLS# 724177Listed by: JEFF HAGEL REAL ESTATE
