1106 S 100th Street, West Des Moines, IA 50266
Local realty services provided by:Better Homes and Gardens Real Estate Innovations
Listed by:michelle ternes
Office:exp realty, llc.
MLS#:724525
Source:IA_DMAAR
Price summary
- Price:$1,150,000
- Price per sq. ft.:$526.8
- Monthly HOA dues:$14.58
About this home
Modern masterpiece in Kings Landing, West Des Moines with nearly 3,800 sq ft of sophisticated living space
Natural light pours in through floor-to-ceiling windows and soaring ceilings, creating an open and inviting atmosphere. The custom chef’s kitchen features premium finishes, a walk-in pantry, and seamless flow into the great room, all enhanced by radiant heated concrete floors.
The primary suite offers a spa-like experience with a dual-sided walk-in shower, rainfall and waterfall heads, and a boutique-style custom closet. Each additional bedroom includes a built-in closet system that combines style and function.
Step outside to an epoxy-finished deck overlooking a tranquil pond, complete with a Restoration Hardware fire pit for year-round enjoyment. Additional highlights include an EV charger, epoxy-coated garage flooring, automated custom blinds in select areas, and a walk-out lower level designed for both relaxation and entertaining.
Every detail of this home has been thoughtfully considered to balance modern elegance with everyday comfort. Conveniently located near the interstate, shopping centers and restaurants. Schedule a showing today to experience the lifestyle this residence offers.
Contact an agent
Home facts
- Year built:2018
- Listing ID #:724525
- Added:60 day(s) ago
- Updated:October 25, 2025 at 08:40 PM
Rooms and interior
- Bedrooms:4
- Total bathrooms:4
- Full bathrooms:3
- Half bathrooms:1
- Living area:2,183 sq. ft.
Heating and cooling
- Cooling:Central Air
- Heating:Forced Air, Gas, Radiant
Structure and exterior
- Roof:Asphalt, Shingle
- Year built:2018
- Building area:2,183 sq. ft.
- Lot area:0.26 Acres
Utilities
- Water:Public
- Sewer:Public Sewer
Finances and disclosures
- Price:$1,150,000
- Price per sq. ft.:$526.8
- Tax amount:$14,713 (2025)
New listings near 1106 S 100th Street
- New
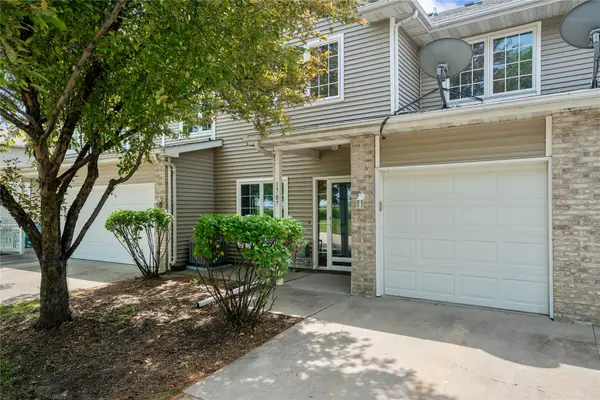 $179,900Active2 beds 3 baths1,130 sq. ft.
$179,900Active2 beds 3 baths1,130 sq. ft.1117 S 52nd Street #1707, West Des Moines, IA 50265
MLS# 729105Listed by: EXP REALTY, LLC - New
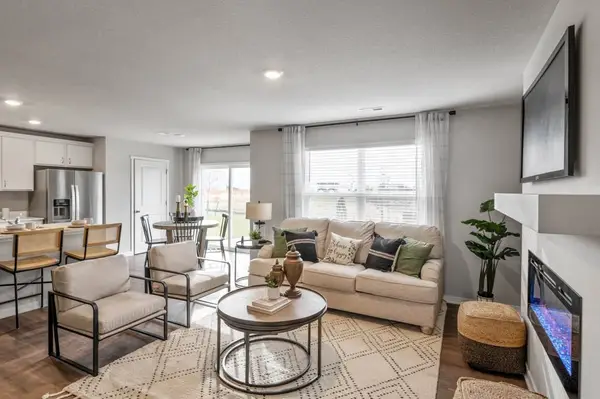 $239,990Active3 beds 3 baths1,511 sq. ft.
$239,990Active3 beds 3 baths1,511 sq. ft.2251 SE Morningdew Drive, West Des Moines, IA 50265
MLS# 729109Listed by: DRH REALTY OF IOWA, LLC - New
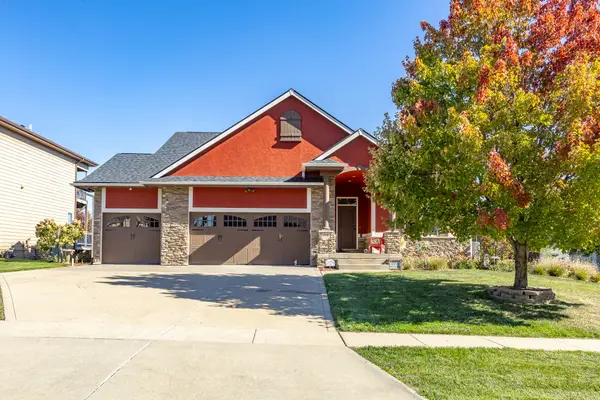 $564,900Active4 beds 3 baths1,733 sq. ft.
$564,900Active4 beds 3 baths1,733 sq. ft.535 71st Street, West Des Moines, IA 50266
MLS# 729107Listed by: RE/MAX CONCEPTS - Open Sun, 12:30 to 2:30pmNew
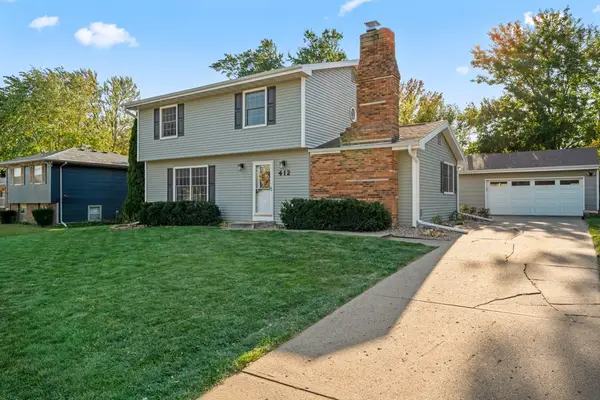 $315,000Active3 beds 2 baths1,680 sq. ft.
$315,000Active3 beds 2 baths1,680 sq. ft.412 34th Street, West Des Moines, IA 50265
MLS# 729086Listed by: EXP REALTY, LLC - New
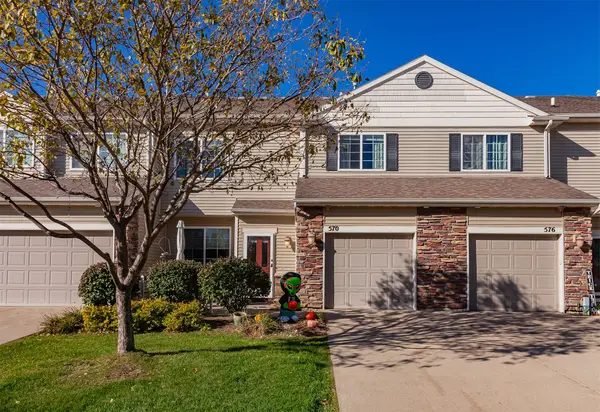 $195,000Active2 beds 2 baths1,302 sq. ft.
$195,000Active2 beds 2 baths1,302 sq. ft.570 Stone Creek Court, West Des Moines, IA 50266
MLS# 729089Listed by: RE/MAX PRECISION - Open Sun, 12 to 3pmNew
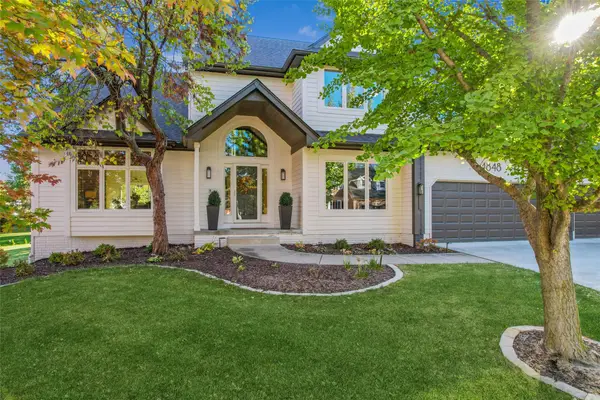 $700,000Active5 beds 5 baths3,434 sq. ft.
$700,000Active5 beds 5 baths3,434 sq. ft.4848 Oakwood Lane, West Des Moines, IA 50265
MLS# 729092Listed by: RE/MAX CONCEPTS - New
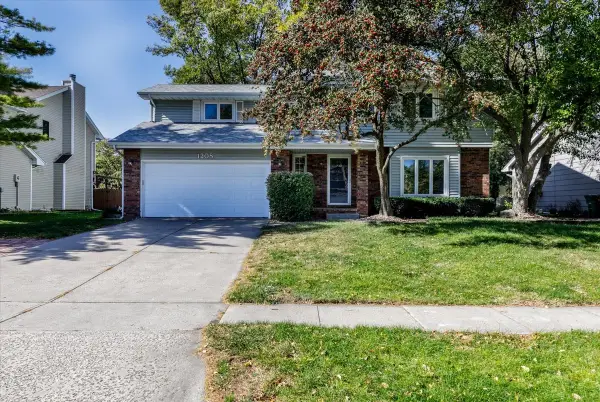 $385,900Active4 beds 3 baths2,068 sq. ft.
$385,900Active4 beds 3 baths2,068 sq. ft.1208 57th Place, West Des Moines, IA 50266
MLS# 729080Listed by: RE/MAX CONCEPTS - New
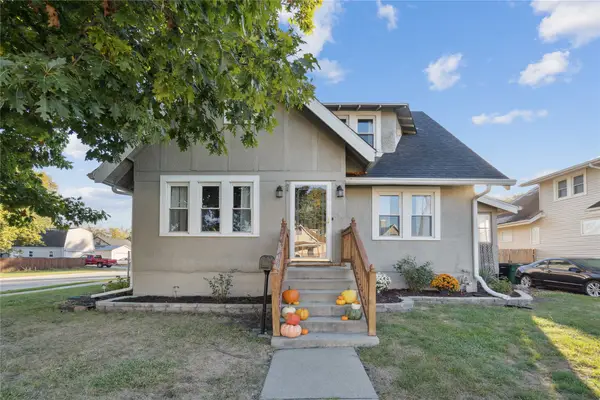 $259,900Active3 beds 2 baths1,471 sq. ft.
$259,900Active3 beds 2 baths1,471 sq. ft.437 4th Street, West Des Moines, IA 50265
MLS# 729057Listed by: CENTURY 21 SIGNATURE - New
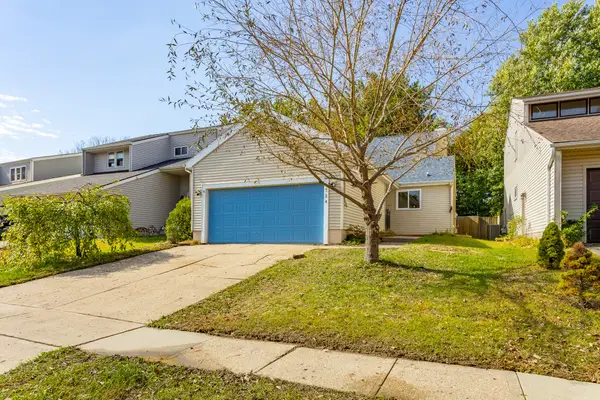 $274,900Active3 beds 3 baths1,431 sq. ft.
$274,900Active3 beds 3 baths1,431 sq. ft.724 Knolls Court, West Des Moines, IA 50265
MLS# 729062Listed by: RE/MAX CONCEPTS - New
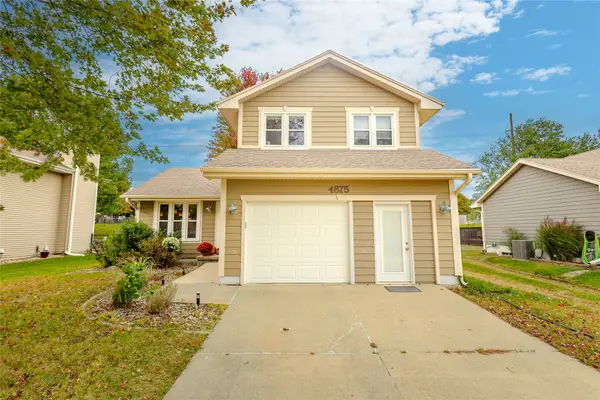 $320,000Active3 beds 3 baths1,442 sq. ft.
$320,000Active3 beds 3 baths1,442 sq. ft.4875 Ashley Park Drive, West Des Moines, IA 50265
MLS# 729000Listed by: LPT REALTY, LLC
