11090 Brookdale Drive, West Des Moines, IA 50266
Local realty services provided by:Better Homes and Gardens Real Estate Innovations
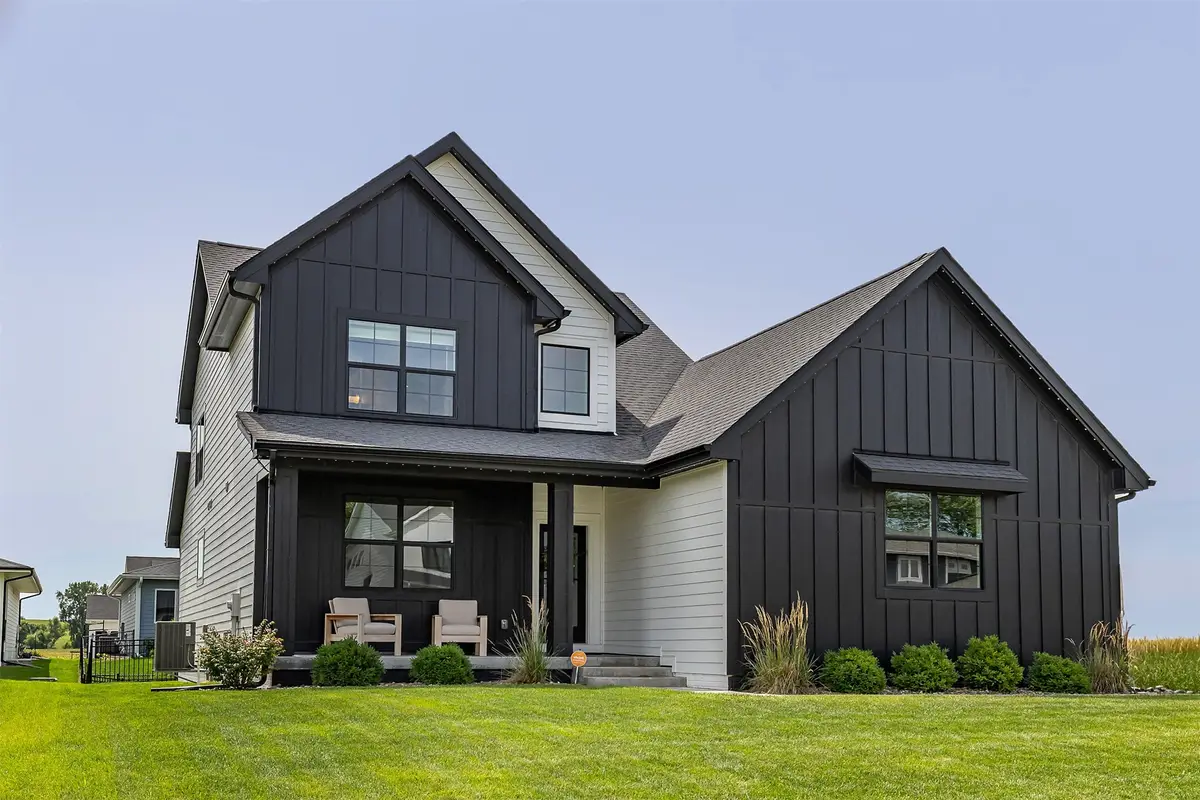

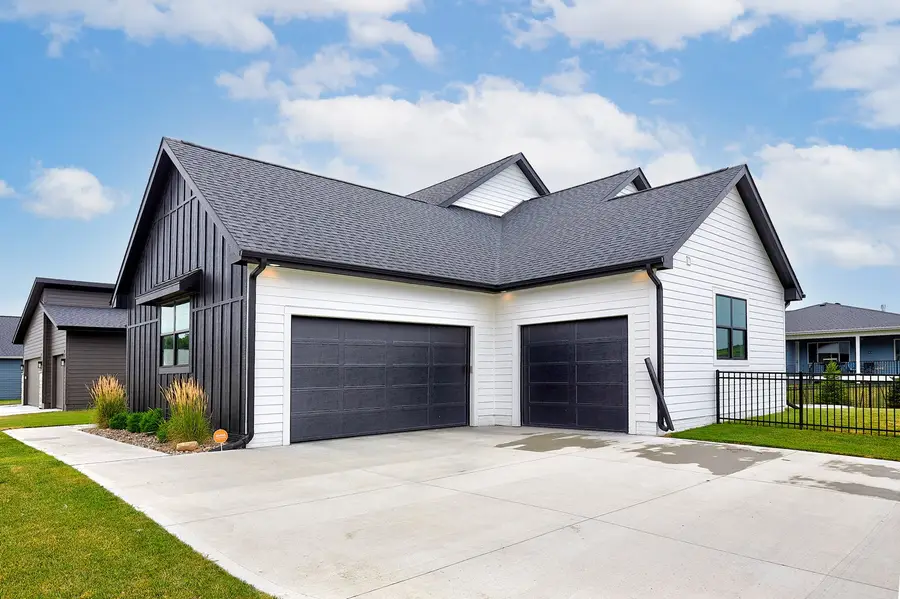
11090 Brookdale Drive,West Des Moines, IA 50266
$674,900
- 4 Beds
- 4 Baths
- 2,264 sq. ft.
- Single family
- Active
Listed by:mike slavin
Office:re/max precision
MLS#:723951
Source:IA_DMAAR
Price summary
- Price:$674,900
- Price per sq. ft.:$298.1
- Monthly HOA dues:$12.5
About this home
1.5 story Dynasty Homes resale with over 3,500 SF of finish! The main level features 18' ceilings, oversized windows, master suite with tiled shower, soaker tub, and honey comb floors, plus a main floor office and tons of light throughout! Kitchen features all quartz tops with quartz backsplash, soft close cabinetry, pantry with upgraded shelving, under cabinet lighting, & RO drinking water. Living room with 18' ceilings, custom fireplace and built-ins. Plenty of room to grow, 2nd level includes 2 additional bedrooms with an ideal Jack and Jill setup! Lower level features 9' ceilings, wet bar w/ island, 4th bedroom, and 4th bath! 3 HVAC zones, irrigated & fully fenced in yard, permanent holiday lights, & garage is wired for EV. Seller offering $5,000 upgrade allowance with acceptable offer! All this in the sought after Westport development in West Des Moines - This one is a must see! All information obtained from Seller and public records.
Contact an agent
Home facts
- Year built:2019
- Listing Id #:723951
- Added:6 day(s) ago
- Updated:August 11, 2025 at 03:02 PM
Rooms and interior
- Bedrooms:4
- Total bathrooms:4
- Full bathrooms:3
- Half bathrooms:1
- Living area:2,264 sq. ft.
Heating and cooling
- Cooling:Central Air
- Heating:Forced Air, Gas, Natural Gas
Structure and exterior
- Roof:Asphalt, Shingle
- Year built:2019
- Building area:2,264 sq. ft.
- Lot area:0.26 Acres
Utilities
- Water:Public
- Sewer:Public Sewer
Finances and disclosures
- Price:$674,900
- Price per sq. ft.:$298.1
- Tax amount:$9,862
New listings near 11090 Brookdale Drive
- New
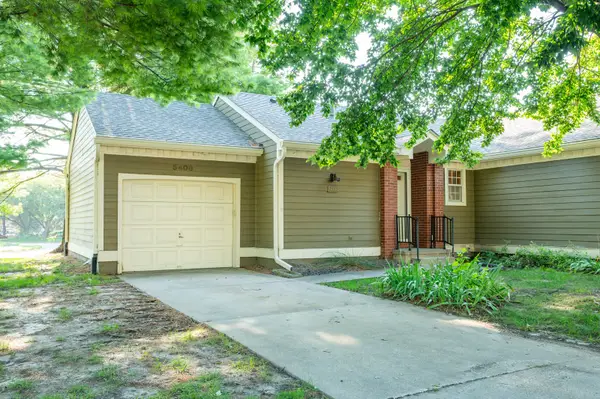 $187,700Active2 beds 2 baths1,188 sq. ft.
$187,700Active2 beds 2 baths1,188 sq. ft.5408 Vista Drive, West Des Moines, IA 50266
MLS# 724349Listed by: RE/MAX CONCEPTS - New
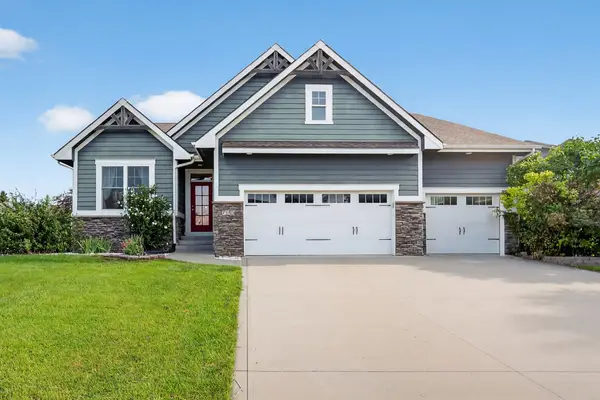 $516,000Active3 beds 3 baths1,777 sq. ft.
$516,000Active3 beds 3 baths1,777 sq. ft.7153 Cody Drive, West Des Moines, IA 50266
MLS# 724235Listed by: KELLER WILLIAMS REALTY GDM - New
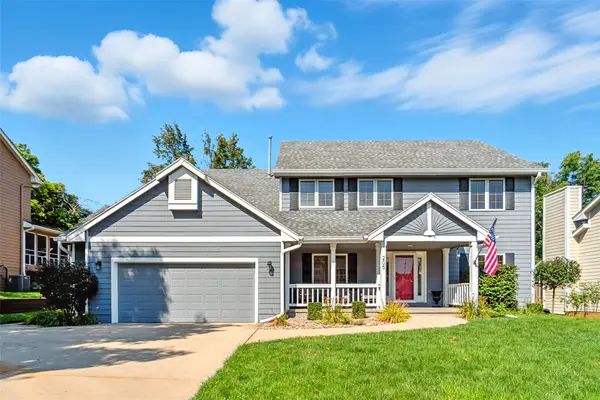 $494,000Active4 beds 3 baths2,953 sq. ft.
$494,000Active4 beds 3 baths2,953 sq. ft.205 S 29th Street, West Des Moines, IA 50265
MLS# 724326Listed by: RE/MAX PRECISION - New
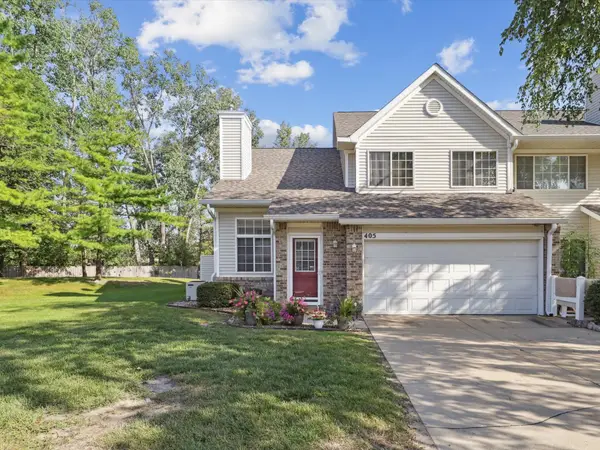 $215,000Active2 beds 2 baths1,304 sq. ft.
$215,000Active2 beds 2 baths1,304 sq. ft.150 S Prairie View Drive #405, West Des Moines, IA 50266
MLS# 724222Listed by: RE/MAX PRECISION - New
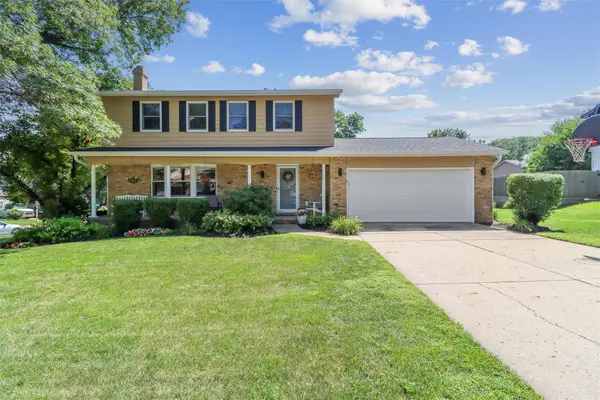 $319,900Active4 beds 3 baths1,600 sq. ft.
$319,900Active4 beds 3 baths1,600 sq. ft.2004 Crown Flair Drive, West Des Moines, IA 50265
MLS# 724289Listed by: IOWA REALTY MILLS CROSSING - New
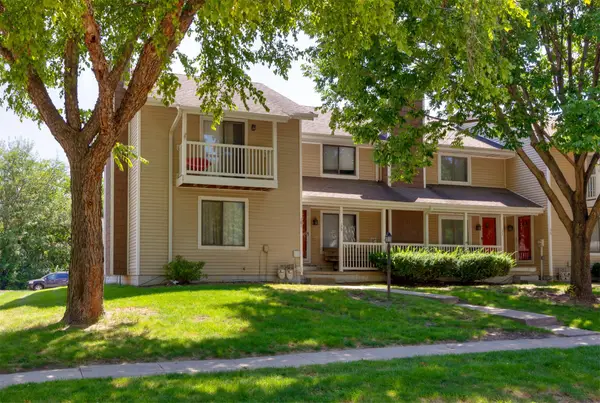 $198,000Active2 beds 2 baths1,080 sq. ft.
$198,000Active2 beds 2 baths1,080 sq. ft.181 52nd Street, West Des Moines, IA 50265
MLS# 724234Listed by: RE/MAX PRECISION - New
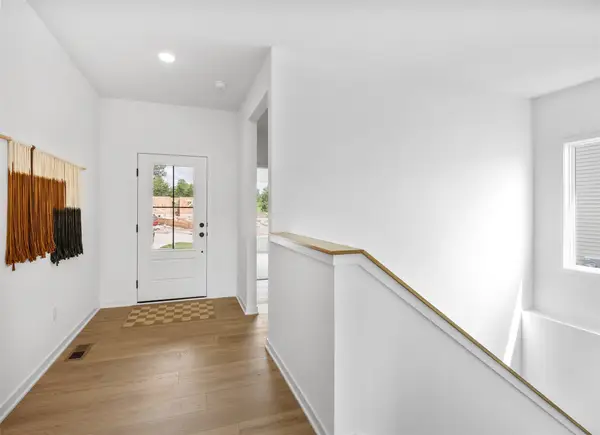 $459,900Active4 beds 3 baths1,251 sq. ft.
$459,900Active4 beds 3 baths1,251 sq. ft.431 Stillwater Court, West Des Moines, IA 50266
MLS# 724270Listed by: RE/MAX CONCEPTS - New
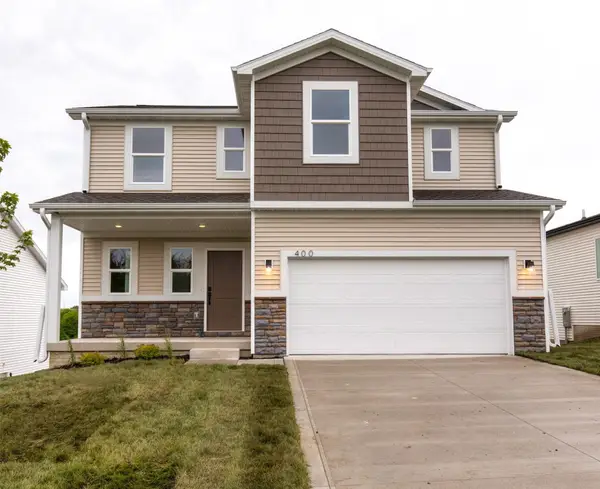 $459,900Active5 beds 4 baths1,791 sq. ft.
$459,900Active5 beds 4 baths1,791 sq. ft.416 Napoli Avenue, West Des Moines, IA 50266
MLS# 724240Listed by: RE/MAX CONCEPTS - New
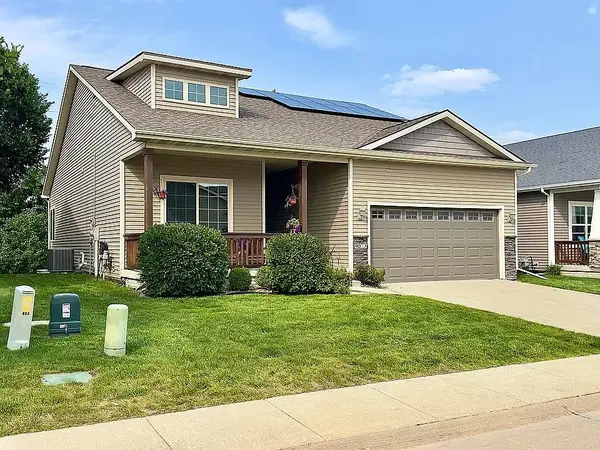 $389,900Active3 beds 3 baths1,424 sq. ft.
$389,900Active3 beds 3 baths1,424 sq. ft.9023 Linden Drive, West Des Moines, IA 50266
MLS# 724177Listed by: JEFF HAGEL REAL ESTATE - New
 $520,000Active4 beds 4 baths2,353 sq. ft.
$520,000Active4 beds 4 baths2,353 sq. ft.5531 Beechtree Drive, West Des Moines, IA 50266
MLS# 724201Listed by: IOWA REALTY MILLS CROSSING
