1114 22nd Street, West Des Moines, IA 50265
Local realty services provided by:Better Homes and Gardens Real Estate Innovations
1114 22nd Street,West Des Moines, IA 50265
$300,000
- 4 Beds
- 3 Baths
- 1,434 sq. ft.
- Single family
- Pending
Listed by: lacey halupnick
Office: re/max concepts
MLS#:727949
Source:IA_DMAAR
Price summary
- Price:$300,000
- Price per sq. ft.:$209.21
About this home
Beautifully updated walkout ranch with 4 beds & 3 baths. The main level includes a bright, sun-filled living room, a great sized kitchen with ample storage, dining, and 3 of the 4 bedrooms. Primary bedroom offers a 3/4 bath. Each individual room has good sized closets. An added bonus is a charming 3-season addition providing even more space, ideal for a home office, creative hobbies, or simply a quiet place to relax. Downstairs, the walkout basement provides the 4th bedroom, 3/4 bath, a spacious living area with a cozy fireplace, a perfect spot for gatherings or movie nights. Additionally, a finished bonus room that could easily become a 5th bedroom. Updates include- Newer roof and windows, freshly painted, new flooring and carpet throughout. Large fully fenced yard framed by mature trees and nicely landscaped. Nestled in a quiet neighborhood, yet just minutes from interstate access, parks, schools, shopping, and dining. This home is move in ready and combines comfort, convenience, and character. The perfect place to call home!
Contact an agent
Home facts
- Year built:1968
- Listing ID #:727949
- Added:44 day(s) ago
- Updated:November 21, 2025 at 07:04 PM
Rooms and interior
- Bedrooms:4
- Total bathrooms:3
- Full bathrooms:1
- Living area:1,434 sq. ft.
Heating and cooling
- Cooling:Central Air
- Heating:Forced Air, Gas, Natural Gas
Structure and exterior
- Roof:Asphalt, Shingle
- Year built:1968
- Building area:1,434 sq. ft.
- Lot area:0.26 Acres
Utilities
- Water:Public
Finances and disclosures
- Price:$300,000
- Price per sq. ft.:$209.21
- Tax amount:$4,071
New listings near 1114 22nd Street
- New
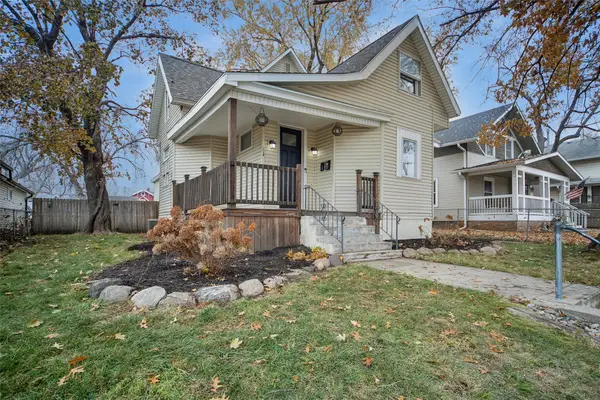 $250,000Active5 beds 2 baths1,876 sq. ft.
$250,000Active5 beds 2 baths1,876 sq. ft.324 7th Street, West Des Moines, IA 50265
MLS# 730808Listed by: REALTY ONE GROUP IMPACT - New
 $199,900Active2 beds 2 baths1,301 sq. ft.
$199,900Active2 beds 2 baths1,301 sq. ft.8610 Ep True Parkway #13011, West Des Moines, IA 50266
MLS# 730765Listed by: RE/MAX CONCEPTS - Open Sun, 12 to 1pmNew
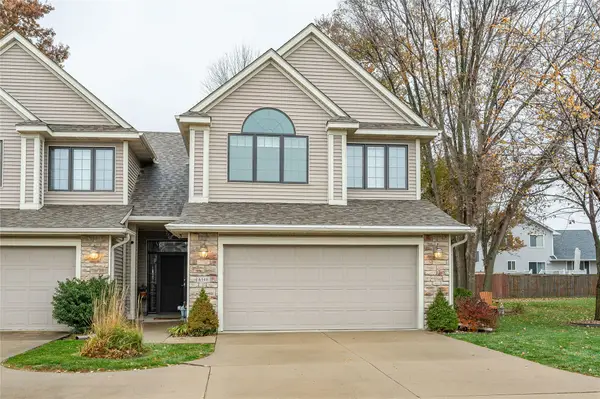 $315,000Active2 beds 3 baths1,764 sq. ft.
$315,000Active2 beds 3 baths1,764 sq. ft.6140 Woodland Drive, West Des Moines, IA 50266
MLS# 730756Listed by: RE/MAX CONCEPTS - New
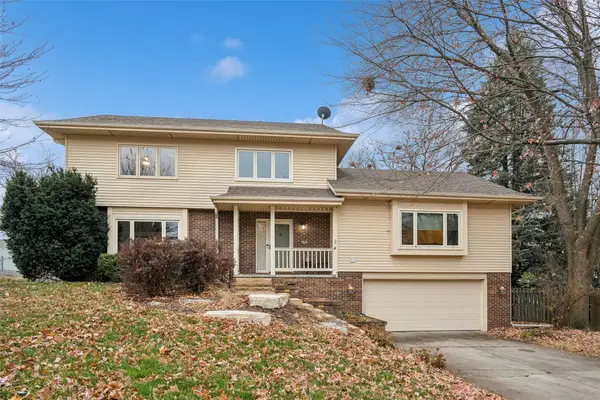 $415,000Active3 beds 3 baths2,136 sq. ft.
$415,000Active3 beds 3 baths2,136 sq. ft.4900 Dakota Drive, West Des Moines, IA 50265
MLS# 730705Listed by: IOWA REALTY MILLS CROSSING - New
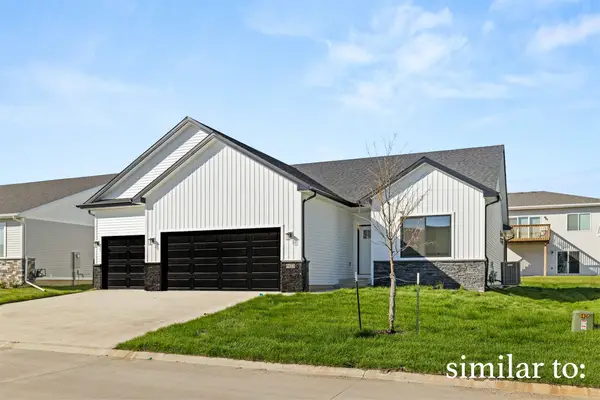 $435,000Active3 beds 3 baths1,595 sq. ft.
$435,000Active3 beds 3 baths1,595 sq. ft.9425 Emilia Lane, West Des Moines, IA 50266
MLS# 729799Listed by: HUBBELL HOMES OF IOWA, LLC - New
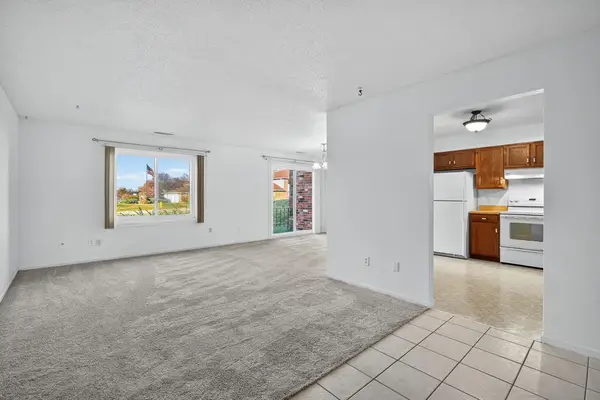 $150,000Active2 beds 2 baths1,152 sq. ft.
$150,000Active2 beds 2 baths1,152 sq. ft.4825 Woodland Avenue #6, West Des Moines, IA 50266
MLS# 730594Listed by: RE/MAX PRECISION - New
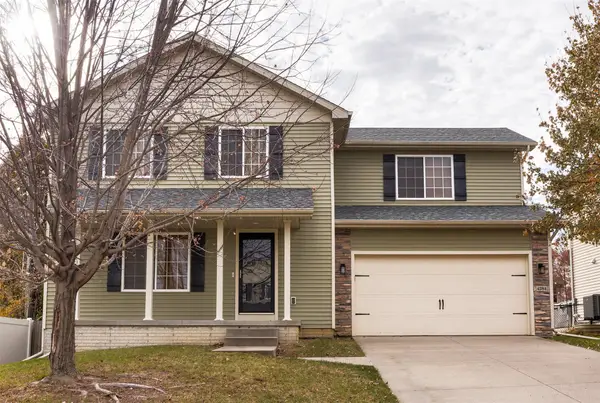 $385,000Active4 beds 4 baths1,680 sq. ft.
$385,000Active4 beds 4 baths1,680 sq. ft.4284 Tamara Lane, West Des Moines, IA 50265
MLS# 730620Listed by: REALTY ONE GROUP IMPACT - New
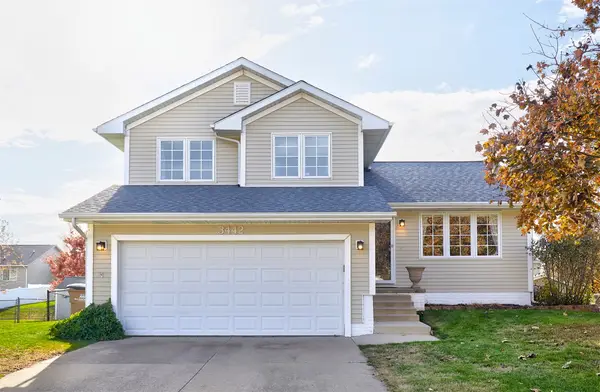 $320,000Active4 beds 3 baths1,494 sq. ft.
$320,000Active4 beds 3 baths1,494 sq. ft.3442 Glenwood Drive, West Des Moines, IA 50265
MLS# 730646Listed by: REALTY ONE GROUP IMPACT - Open Sun, 1 to 3pmNew
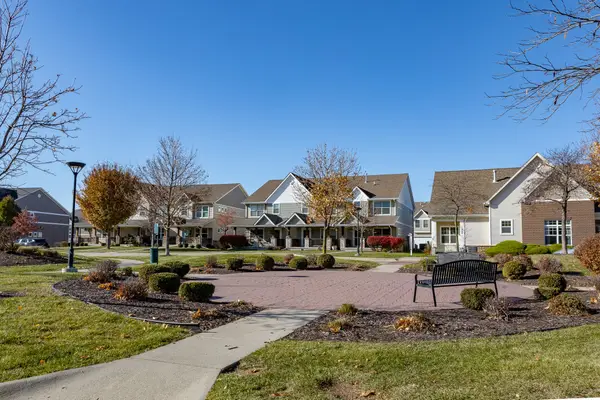 $245,000Active3 beds 3 baths1,520 sq. ft.
$245,000Active3 beds 3 baths1,520 sq. ft.196 Cambridge Drive, West Des Moines, IA 50266
MLS# 730634Listed by: RE/MAX CONCEPTS 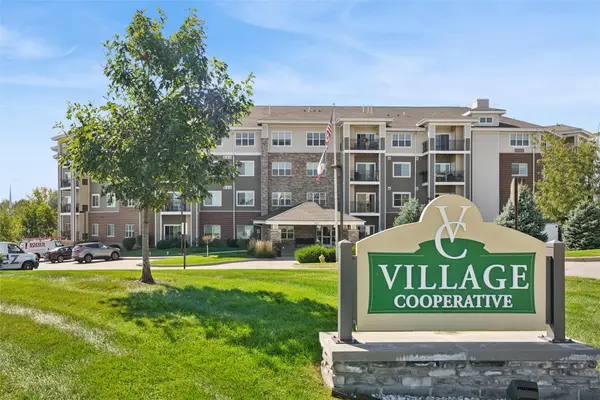 $115,000Active1 beds 1 baths897 sq. ft.
$115,000Active1 beds 1 baths897 sq. ft.845 S 60th Street #402, West Des Moines, IA 50266
MLS# 728175Listed by: REALTY ONE GROUP IMPACT
