1214 Glen Oaks Drive, West Des Moines, IA 50266
Local realty services provided by:Better Homes and Gardens Real Estate Innovations
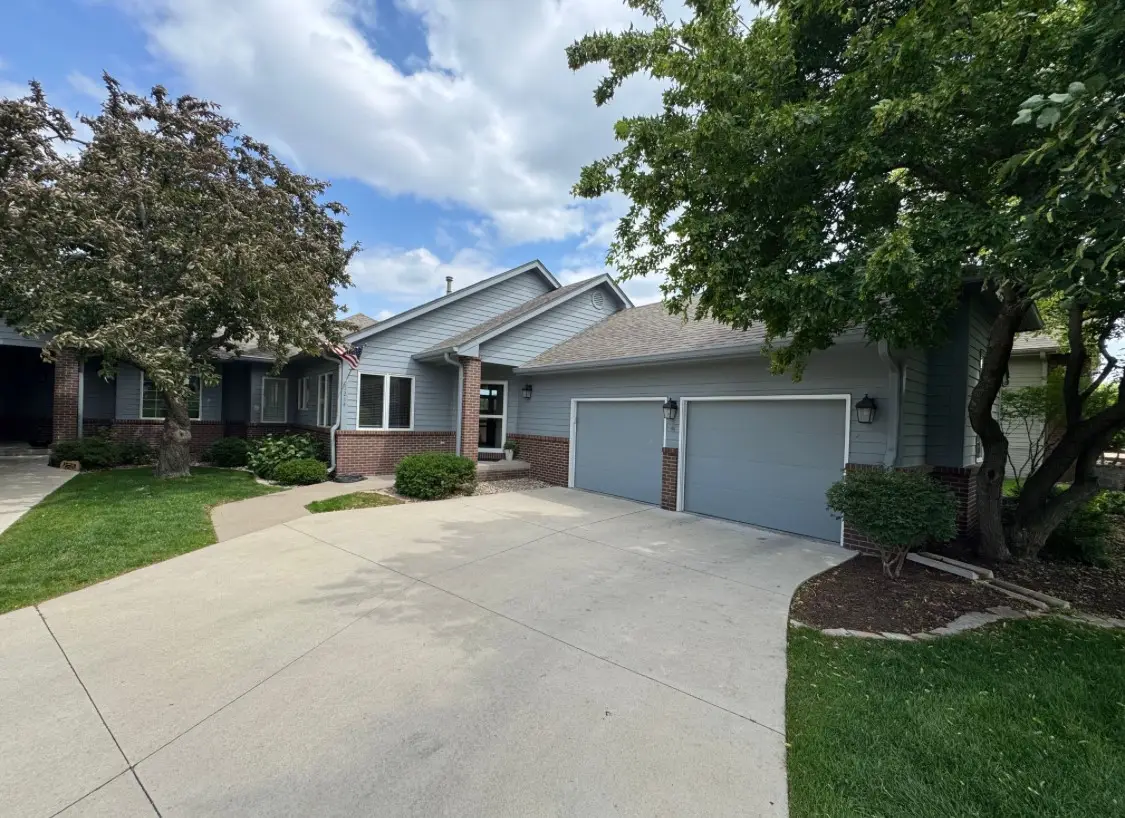
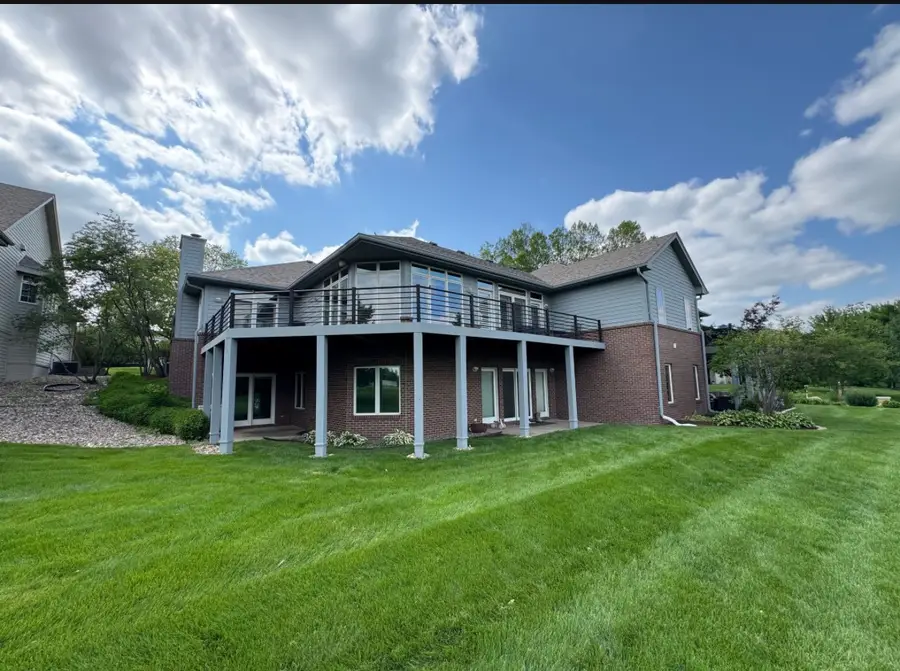
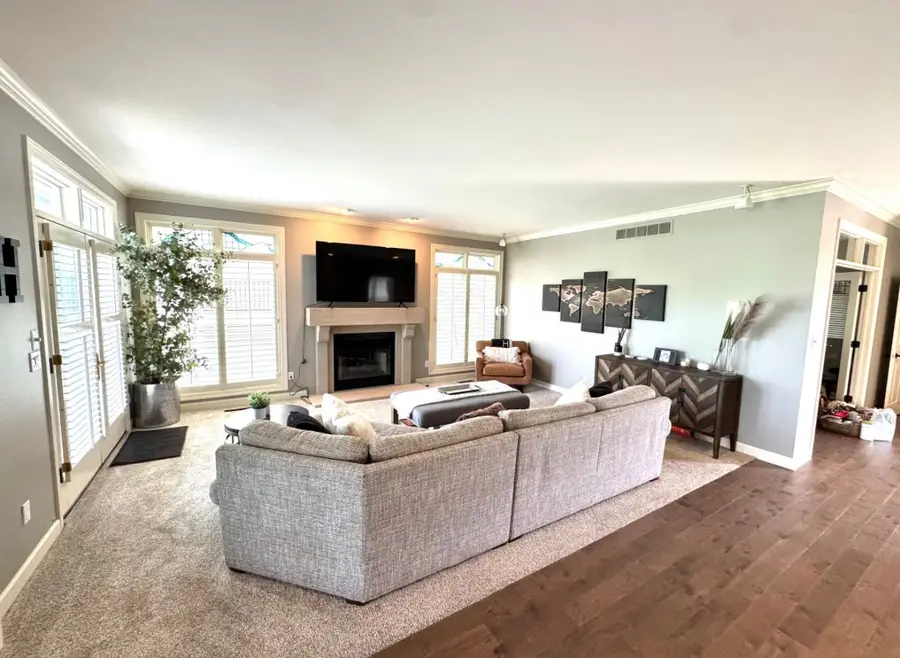
1214 Glen Oaks Drive,West Des Moines, IA 50266
$579,000
- 4 Beds
- 3 Baths
- 1,943 sq. ft.
- Condominium
- Pending
Listed by:charlie west
Office:caliber property management
MLS#:720383
Source:IA_DMAAR
Price summary
- Price:$579,000
- Price per sq. ft.:$297.99
- Monthly HOA dues:$380
About this home
Nestled within the prestigious Glen Oaks gated community, 1214 Glen Oaks Drive offers an unparalleled blend of luxury, comfort, and convenience. This meticulously maintained townhome boasts over 3,300 sqft of elegant living space, featuring 4 bedrooms and 3 newly renovated bathrooms. Main level primary bedroom includes walk in closet and built-ins, French doors to deck, plantation shutters and newly renovated bath with tile shower and dual sinks. Lower level walkout includes a secondary primary bedroom with renovated 3/4 bath and access to back patio, 2 additional bedrooms, newly renovated full bath and plenty of storage. All appliances included with sale. Updates include: All baths in 2024, all flooring throughout 2021, kitchen backsplash and cabinets 2020, new dishwasher, refrigerator & washer/dryer 2024, new water heater 2023. Sellers to include 2022 Golf Cart with acceptable offer.
Contact an agent
Home facts
- Year built:1993
- Listing Id #:720383
- Added:58 day(s) ago
- Updated:August 06, 2025 at 07:25 AM
Rooms and interior
- Bedrooms:4
- Total bathrooms:3
- Full bathrooms:1
- Living area:1,943 sq. ft.
Heating and cooling
- Cooling:Central Air
- Heating:Forced Air, Gas, Natural Gas
Structure and exterior
- Roof:Asphalt, Shingle
- Year built:1993
- Building area:1,943 sq. ft.
- Lot area:0.25 Acres
Utilities
- Water:Public
- Sewer:Public Sewer
Finances and disclosures
- Price:$579,000
- Price per sq. ft.:$297.99
- Tax amount:$6,964
New listings near 1214 Glen Oaks Drive
- New
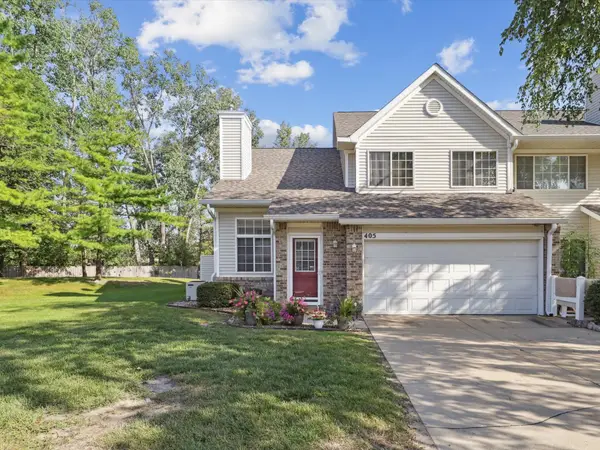 $215,000Active2 beds 2 baths1,304 sq. ft.
$215,000Active2 beds 2 baths1,304 sq. ft.150 S Prairie View Drive #405, West Des Moines, IA 50266
MLS# 724222Listed by: RE/MAX PRECISION - New
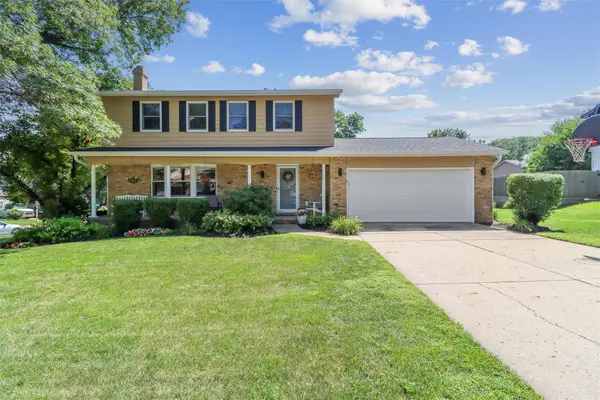 $319,900Active4 beds 3 baths1,600 sq. ft.
$319,900Active4 beds 3 baths1,600 sq. ft.2004 Crown Flair Drive, West Des Moines, IA 50265
MLS# 724289Listed by: IOWA REALTY MILLS CROSSING - New
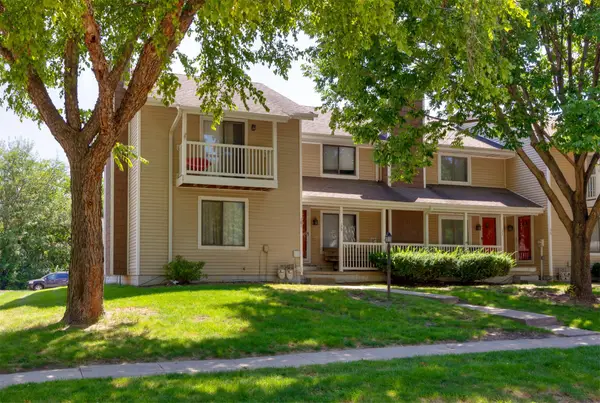 $198,000Active2 beds 2 baths1,080 sq. ft.
$198,000Active2 beds 2 baths1,080 sq. ft.181 52nd Street, West Des Moines, IA 50265
MLS# 724234Listed by: RE/MAX PRECISION - New
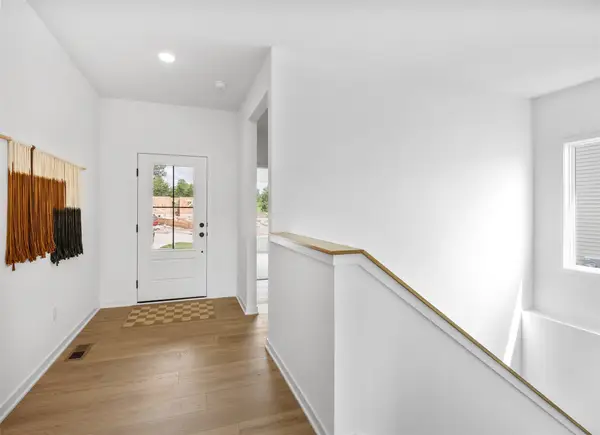 $459,900Active4 beds 3 baths1,251 sq. ft.
$459,900Active4 beds 3 baths1,251 sq. ft.431 Stillwater Court, West Des Moines, IA 50266
MLS# 724270Listed by: RE/MAX CONCEPTS - New
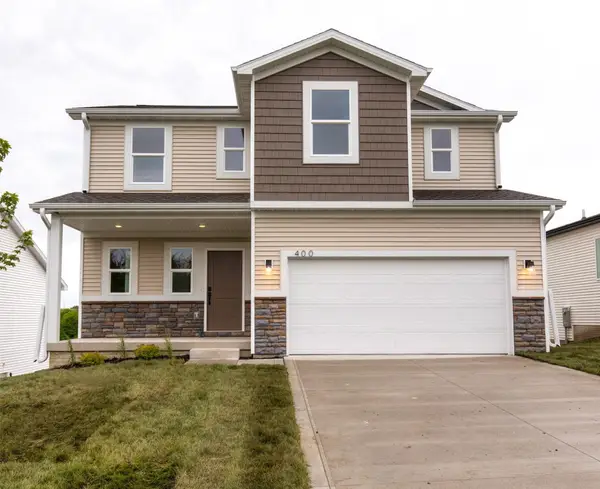 $459,900Active5 beds 4 baths1,791 sq. ft.
$459,900Active5 beds 4 baths1,791 sq. ft.416 Napoli Avenue, West Des Moines, IA 50266
MLS# 724240Listed by: RE/MAX CONCEPTS - New
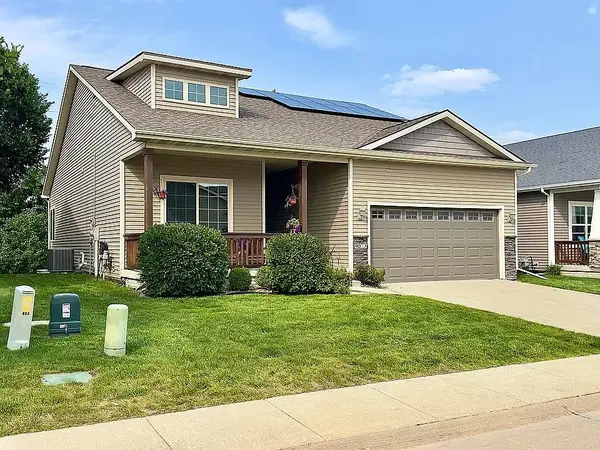 $389,900Active3 beds 3 baths1,424 sq. ft.
$389,900Active3 beds 3 baths1,424 sq. ft.9023 Linden Drive, West Des Moines, IA 50266
MLS# 724177Listed by: JEFF HAGEL REAL ESTATE - New
 $520,000Active4 beds 4 baths2,353 sq. ft.
$520,000Active4 beds 4 baths2,353 sq. ft.5531 Beechtree Drive, West Des Moines, IA 50266
MLS# 724201Listed by: IOWA REALTY MILLS CROSSING - Open Sun, 1 to 3pmNew
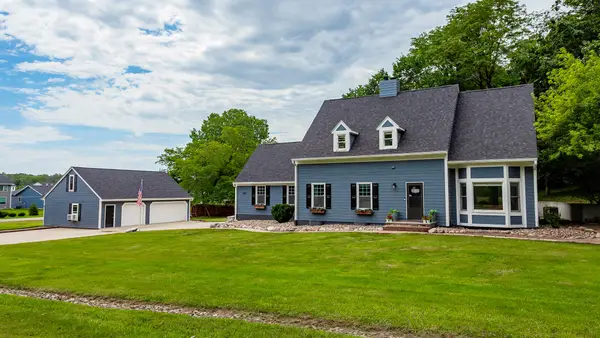 $665,000Active4 beds 3 baths3,129 sq. ft.
$665,000Active4 beds 3 baths3,129 sq. ft.1520 Thornwood Road, West Des Moines, IA 50265
MLS# 724197Listed by: RE/MAX CONCEPTS - New
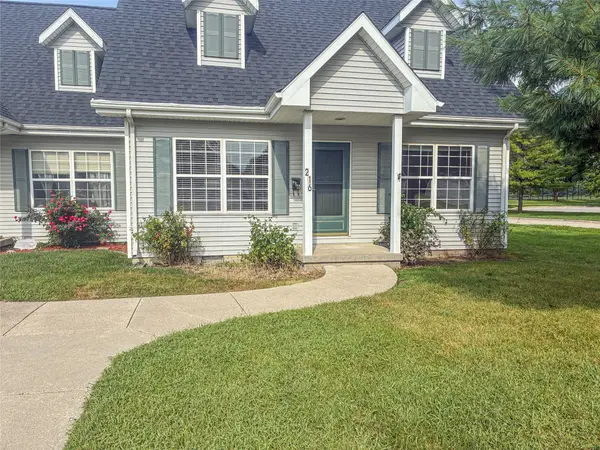 $169,900Active3 beds 2 baths1,260 sq. ft.
$169,900Active3 beds 2 baths1,260 sq. ft.216 9th Street, West Des Moines, IA 50265
MLS# 724169Listed by: RE/MAX CONCEPTS - New
 $345,000Active2 beds 4 baths2,049 sq. ft.
$345,000Active2 beds 4 baths2,049 sq. ft.1204 56th Street, West Des Moines, IA 50266
MLS# 724141Listed by: IOWA REALTY MILLS CROSSING
