1228 64th Street, West Des Moines, IA 50266
Local realty services provided by:Better Homes and Gardens Real Estate Innovations
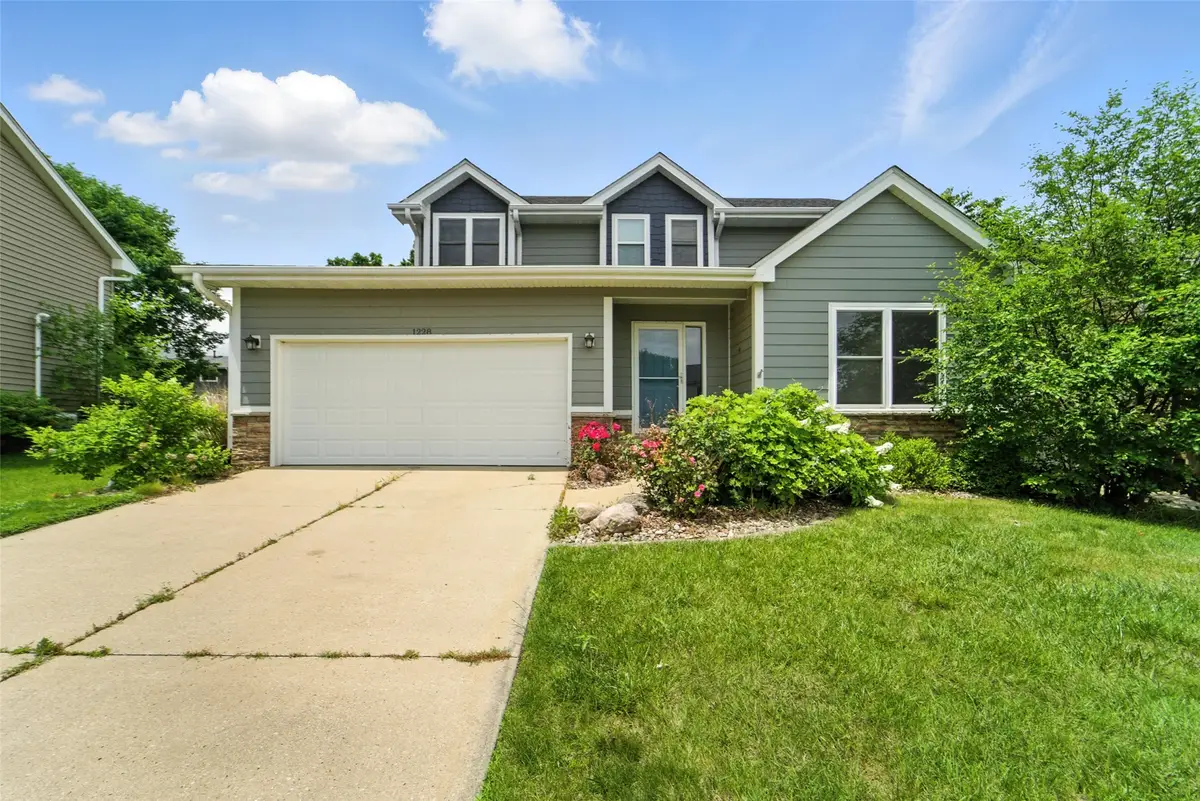
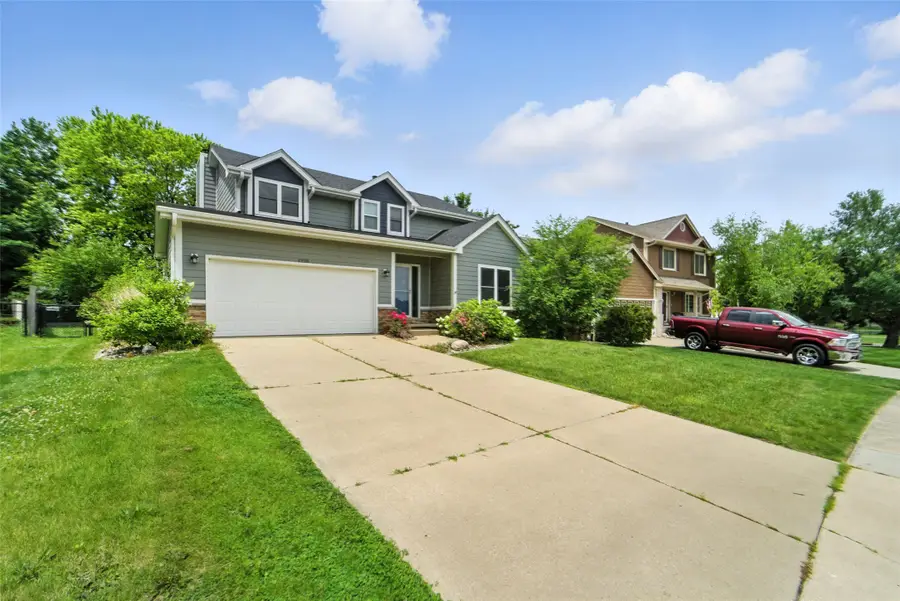
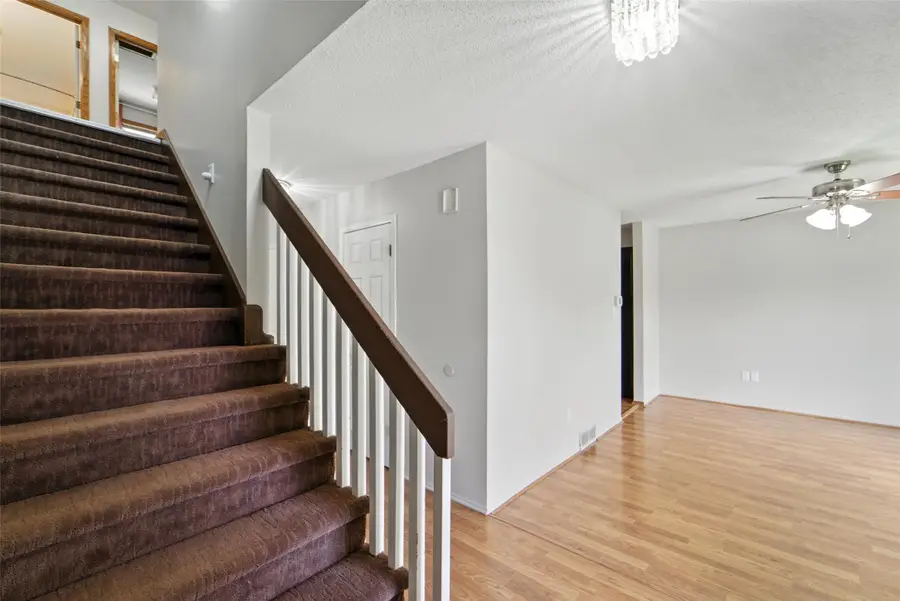
Listed by:adam bugbee
Office:exp realty, llc.
MLS#:720779
Source:IA_DMAAR
Price summary
- Price:$339,900
- Price per sq. ft.:$175.66
About this home
This 3-bedroom home makes a charming and tidy first impression and is located in an established neighborhood just 2-minutes from I-80 and 6-minutes from Jordan Creek Towne Center. With Waukee schools and more than 50 restaurants within a 10-minute radius, this home is in an ideal location and is ready for a new owner. Pull into the drive to the two-car attached garage and well-manicured front lawn. Step inside to the great room with natural light and beautiful flooring with a statement staircase to the upper level. Walk through the main level to the oversized galley kitchen with ample custom cabinetry, stainless appliances and a statement backsplash. The dining room sits open to the kitchen and has french doors to the large back deck, perfect for entertaining. Just off the dining area is the family room with a cozy fireplace, keeping a modern layout but with homey touches. Upstairs are three spacious bedrooms with large closets, including the master suite. The master has a large, double-sided walk-in closet and an attached bathroom. A second full bathroom is also on the upper level along with a laundry room with shelving and a linen closet. The basement is open, clean and dry. It offers great storage opportunities and room for a home gym. This space could also be finished for bonus equity. With a fenced, flat backyard with room for a pool or play-set, this home is convenient, well cared for, and full of potential.
Contact an agent
Home facts
- Year built:1993
- Listing Id #:720779
- Added:54 day(s) ago
- Updated:August 06, 2025 at 07:25 AM
Rooms and interior
- Bedrooms:3
- Total bathrooms:3
- Full bathrooms:1
- Half bathrooms:1
- Living area:1,935 sq. ft.
Heating and cooling
- Cooling:Central Air
- Heating:Forced Air, Gas, Natural Gas
Structure and exterior
- Roof:Asphalt, Shingle
- Year built:1993
- Building area:1,935 sq. ft.
- Lot area:0.21 Acres
Utilities
- Water:Public
- Sewer:Public Sewer
Finances and disclosures
- Price:$339,900
- Price per sq. ft.:$175.66
- Tax amount:$4,913
New listings near 1228 64th Street
- New
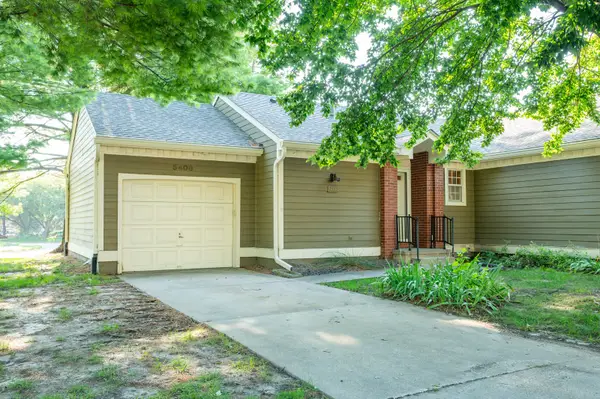 $187,700Active2 beds 2 baths1,188 sq. ft.
$187,700Active2 beds 2 baths1,188 sq. ft.5408 Vista Drive, West Des Moines, IA 50266
MLS# 724349Listed by: RE/MAX CONCEPTS - New
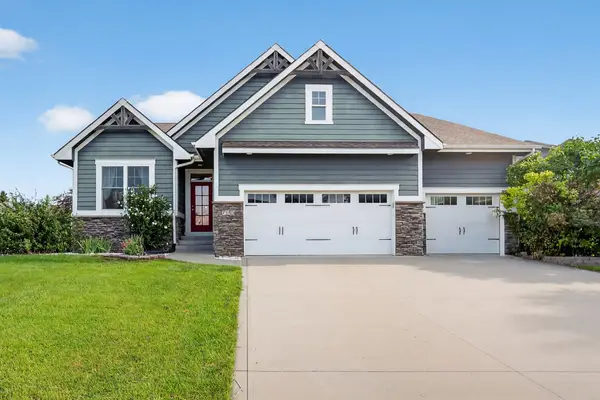 $516,000Active3 beds 3 baths1,777 sq. ft.
$516,000Active3 beds 3 baths1,777 sq. ft.7153 Cody Drive, West Des Moines, IA 50266
MLS# 724235Listed by: KELLER WILLIAMS REALTY GDM - New
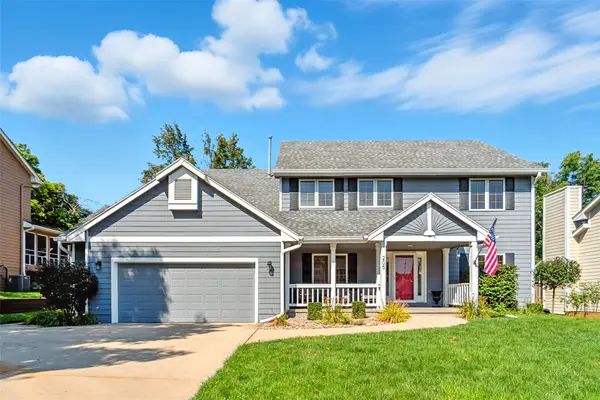 $494,000Active4 beds 3 baths2,953 sq. ft.
$494,000Active4 beds 3 baths2,953 sq. ft.205 S 29th Street, West Des Moines, IA 50265
MLS# 724326Listed by: RE/MAX PRECISION - New
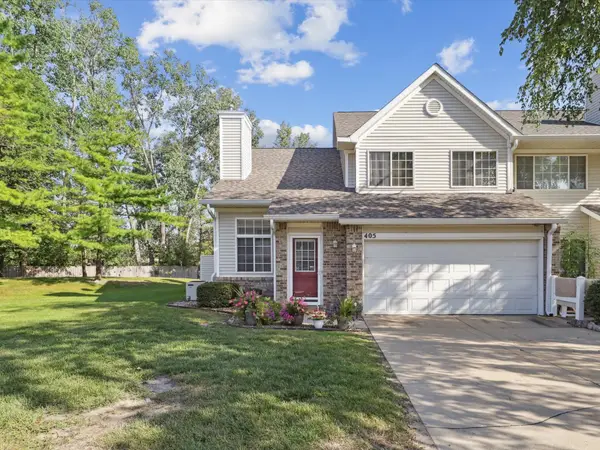 $215,000Active2 beds 2 baths1,304 sq. ft.
$215,000Active2 beds 2 baths1,304 sq. ft.150 S Prairie View Drive #405, West Des Moines, IA 50266
MLS# 724222Listed by: RE/MAX PRECISION - New
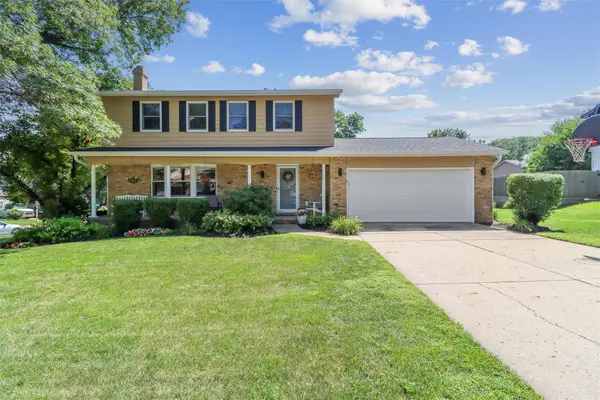 $319,900Active4 beds 3 baths1,600 sq. ft.
$319,900Active4 beds 3 baths1,600 sq. ft.2004 Crown Flair Drive, West Des Moines, IA 50265
MLS# 724289Listed by: IOWA REALTY MILLS CROSSING - New
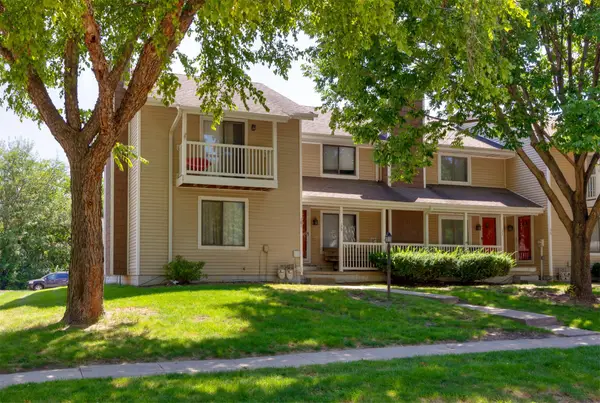 $198,000Active2 beds 2 baths1,080 sq. ft.
$198,000Active2 beds 2 baths1,080 sq. ft.181 52nd Street, West Des Moines, IA 50265
MLS# 724234Listed by: RE/MAX PRECISION - New
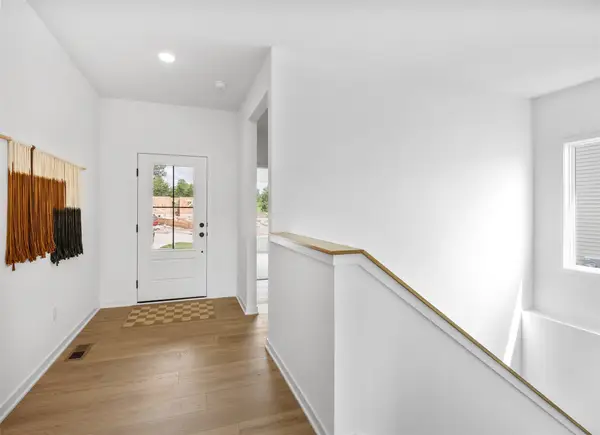 $459,900Active4 beds 3 baths1,251 sq. ft.
$459,900Active4 beds 3 baths1,251 sq. ft.431 Stillwater Court, West Des Moines, IA 50266
MLS# 724270Listed by: RE/MAX CONCEPTS - New
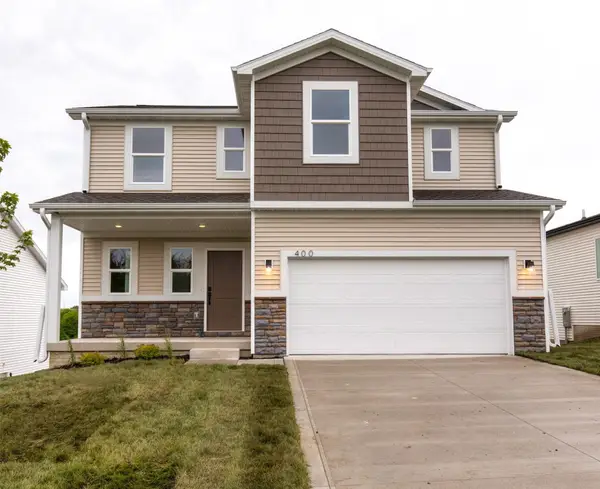 $459,900Active5 beds 4 baths1,791 sq. ft.
$459,900Active5 beds 4 baths1,791 sq. ft.416 Napoli Avenue, West Des Moines, IA 50266
MLS# 724240Listed by: RE/MAX CONCEPTS - New
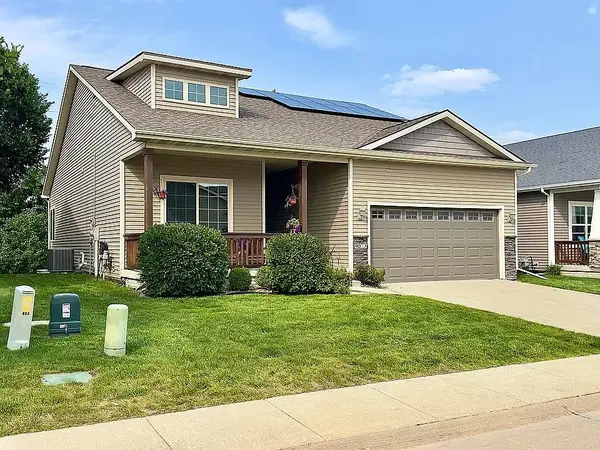 $389,900Active3 beds 3 baths1,424 sq. ft.
$389,900Active3 beds 3 baths1,424 sq. ft.9023 Linden Drive, West Des Moines, IA 50266
MLS# 724177Listed by: JEFF HAGEL REAL ESTATE - New
 $520,000Active4 beds 4 baths2,353 sq. ft.
$520,000Active4 beds 4 baths2,353 sq. ft.5531 Beechtree Drive, West Des Moines, IA 50266
MLS# 724201Listed by: IOWA REALTY MILLS CROSSING
