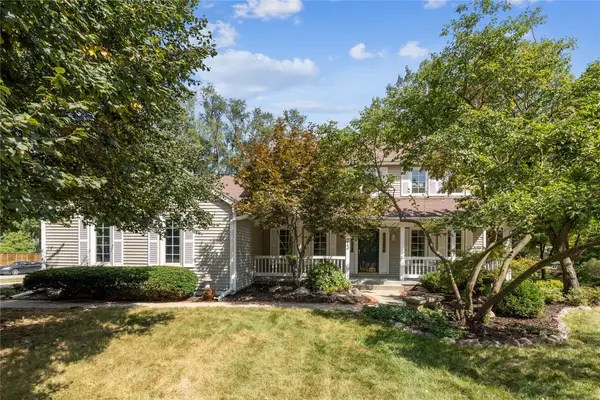1250 S Atticus Street, West Des Moines, IA 50266
Local realty services provided by:Better Homes and Gardens Real Estate Innovations
1250 S Atticus Street,West Des Moines, IA 50266
$369,990
- 3 Beds
- 3 Baths
- 1,347 sq. ft.
- Condominium
- Pending
Listed by:nicole strom
Office:lpt realty, llc.
MLS#:724693
Source:IA_DMAAR
Price summary
- Price:$369,990
- Price per sq. ft.:$274.68
- Monthly HOA dues:$210
About this home
Welcome to 1250 S Atticus Street in West Des Moines! This like-new townhome offers 3 bedrooms, 3 bathrooms, perfect for extra living space, entertaining, and a home office. Step inside to an open floor plan filled with natural light and modern finishes throughout. The kitchen flows seamlessly into the living and dining areas, creating a warm and functional space for everyday living. Upstairs, the primary suite features a walk-in closet and private bath complete with a glass shower door. Additional thoughtful upgrades include ceiling fans, stylish fixtures, and LVP flooring. The finished lower level adds even more versatility, whether you need a cozy family room, playroom, or guest space. Enjoy the convenience of low-maintenance townhome living with snow removal, lawn care and trash services included, plus quick access to schools, shopping, dining, and all that West Des Moines has to offer. Move-in ready and waiting for you to call it home. Call your favorite agent today for a private showing!
Contact an agent
Home facts
- Year built:2021
- Listing ID #:724693
- Added:26 day(s) ago
- Updated:September 11, 2025 at 07:27 AM
Rooms and interior
- Bedrooms:3
- Total bathrooms:3
- Full bathrooms:1
- Living area:1,347 sq. ft.
Heating and cooling
- Cooling:Central Air
- Heating:Forced Air, Gas, Natural Gas
Structure and exterior
- Roof:Asphalt, Shingle
- Year built:2021
- Building area:1,347 sq. ft.
- Lot area:0.12 Acres
Utilities
- Water:Public
- Sewer:Public Sewer
Finances and disclosures
- Price:$369,990
- Price per sq. ft.:$274.68
- Tax amount:$5,500
New listings near 1250 S Atticus Street
- New
 $174,900Active2 beds 2 baths1,081 sq. ft.
$174,900Active2 beds 2 baths1,081 sq. ft.1208 49th Street #1, West Des Moines, IA 50266
MLS# 726382Listed by: PLATINUM REALTY LLC - Open Sun, 1 to 3pmNew
 $195,000Active2 beds 2 baths1,252 sq. ft.
$195,000Active2 beds 2 baths1,252 sq. ft.6800 Ashworth Road #306, West Des Moines, IA 50266
MLS# 726284Listed by: EXP REALTY, LLC - New
 $450,000Active3 beds 3 baths1,585 sq. ft.
$450,000Active3 beds 3 baths1,585 sq. ft.4653 SE Grosbeak Point, West Des Moines, IA 50265
MLS# 726323Listed by: RE/MAX REVOLUTION - New
 $2,500,000Active5 beds 6 baths4,508 sq. ft.
$2,500,000Active5 beds 6 baths4,508 sq. ft.4301 Timberwood Drive, West Des Moines, IA 50265
MLS# 726243Listed by: REALTY ONE GROUP IMPACT - New
 $365,000Active3 beds 3 baths1,872 sq. ft.
$365,000Active3 beds 3 baths1,872 sq. ft.1109 62nd Street, West Des Moines, IA 50266
MLS# 726216Listed by: EXIT REALTY & ASSOCIATES - Open Sun, 1 to 3pmNew
 $355,000Active4 beds 3 baths1,199 sq. ft.
$355,000Active4 beds 3 baths1,199 sq. ft.1101 33rd Street, West Des Moines, IA 50266
MLS# 726231Listed by: COMPASS REALTY - New
 Listed by BHGRE$146,500Active2 beds 2 baths1,152 sq. ft.
Listed by BHGRE$146,500Active2 beds 2 baths1,152 sq. ft.4849 Woodland Avenue #3, West Des Moines, IA 50266
MLS# 726155Listed by: BH&G REAL ESTATE INNOVATIONS - New
 $534,900Active6 beds 4 baths2,700 sq. ft.
$534,900Active6 beds 4 baths2,700 sq. ft.813 56th Street, West Des Moines, IA 50266
MLS# 726186Listed by: CENTURY 21 SIGNATURE - New
 $362,500Active4 beds 4 baths1,439 sq. ft.
$362,500Active4 beds 4 baths1,439 sq. ft.1594 Nine Iron Drive, West Des Moines, IA 50266
MLS# 726187Listed by: IOWA REALTY WAUKEE - Open Sun, 1 to 3pmNew
 $550,000Active4 beds 4 baths2,182 sq. ft.
$550,000Active4 beds 4 baths2,182 sq. ft.1031 7th Street, West Des Moines, IA 50265
MLS# 726168Listed by: RE/MAX PRECISION
