1422 19th Street, West Des Moines, IA 50265
Local realty services provided by:Better Homes and Gardens Real Estate Innovations
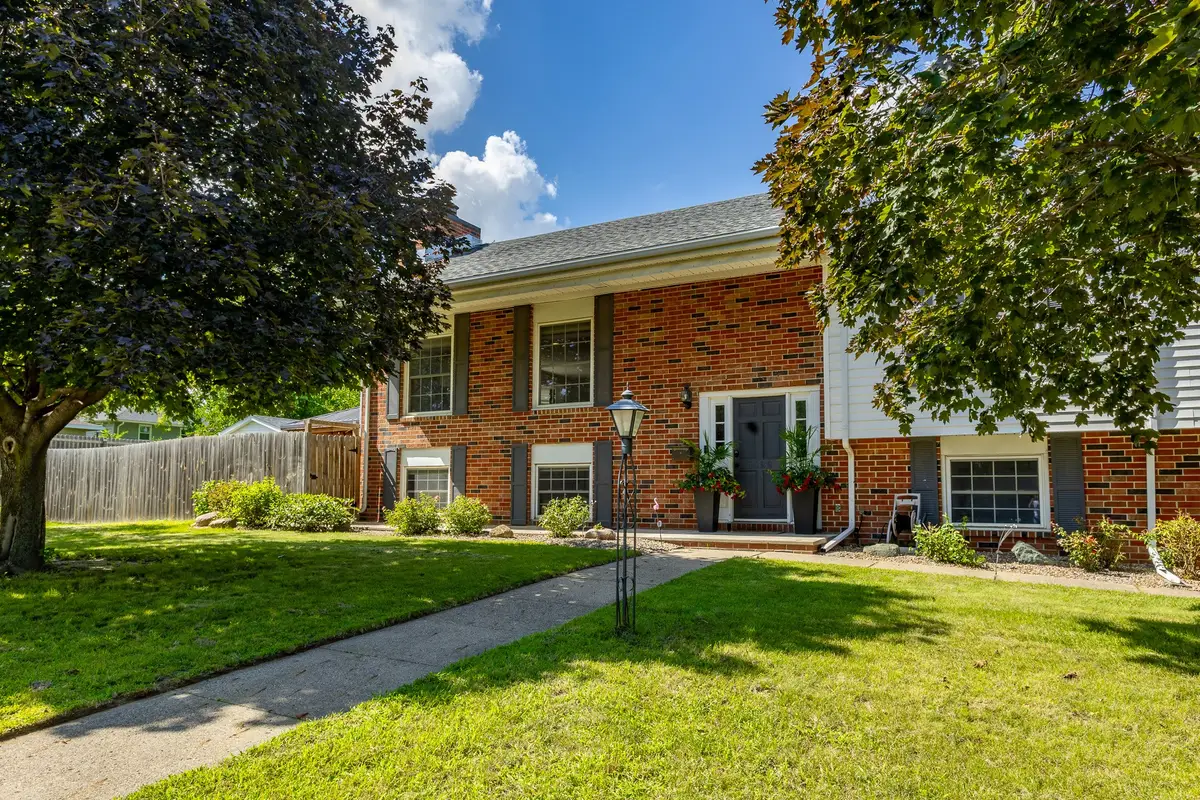
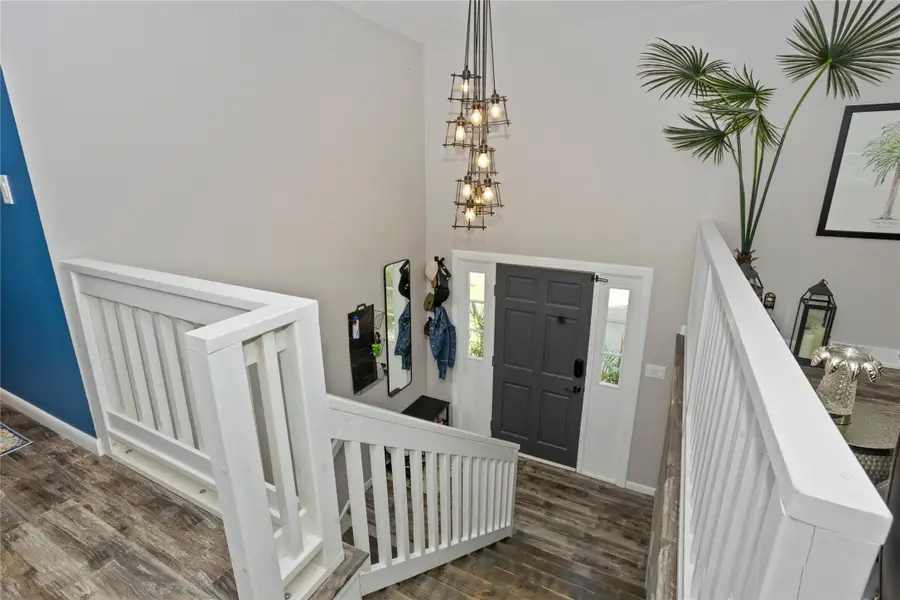

1422 19th Street,West Des Moines, IA 50265
$369,000
- 3 Beds
- 3 Baths
- 1,668 sq. ft.
- Single family
- Pending
Listed by:ingrid williams
Office:re/max concepts
MLS#:722471
Source:IA_DMAAR
Price summary
- Price:$369,000
- Price per sq. ft.:$221.22
About this home
Beautifully Remodeled Split-Foyer in Prime West Des Moines Location!
Welcome to this spacious and stylishly updated split-foyer home, ideally located in the heart of West Des Moines. With thoughtful upgrades throughout, this move-in-ready property offers the perfect blend of comfort, functionality, and modern appeal.
The main level features three generously sized bedrooms, including a primary suite with a private ensuite bathroom and two oversized, renovated closets—a dream for any wardrobe enthusiast. Two additional bedrooms share a beautifully updated full bathroom, creating a layout that’s perfect for families or guests.
The bright and welcoming living room includes a cozy gas fireplace and flows seamlessly into the open-concept main living area—great for relaxing or entertaining. The eat-in kitchen provides a functional and inviting space for everyday meals and gatherings.
Downstairs, the finished lower level adds even more living space with a second living area featuring its own fireplace, a non-conforming fourth bedroom, and a third bathroom—offering flexibility for guests, a home office, or recreation.
Step outside and enjoy your own backyard retreat. The fully fenced yard includes a new, oversized pergola equipped with electricity and charming string lights—a perfect space for evening entertaining, outdoor dining, or quiet relaxation.
All of this in a prime West Des Moines location!
Contact an agent
Home facts
- Year built:1977
- Listing Id #:722471
- Added:28 day(s) ago
- Updated:August 08, 2025 at 07:42 PM
Rooms and interior
- Bedrooms:3
- Total bathrooms:3
- Full bathrooms:2
- Living area:1,668 sq. ft.
Heating and cooling
- Cooling:Central Air
- Heating:Forced Air, Gas, Natural Gas
Structure and exterior
- Roof:Asphalt, Shingle
- Year built:1977
- Building area:1,668 sq. ft.
- Lot area:0.27 Acres
Utilities
- Water:Public
- Sewer:Public Sewer
Finances and disclosures
- Price:$369,000
- Price per sq. ft.:$221.22
- Tax amount:$5,649 (2025)
New listings near 1422 19th Street
- New
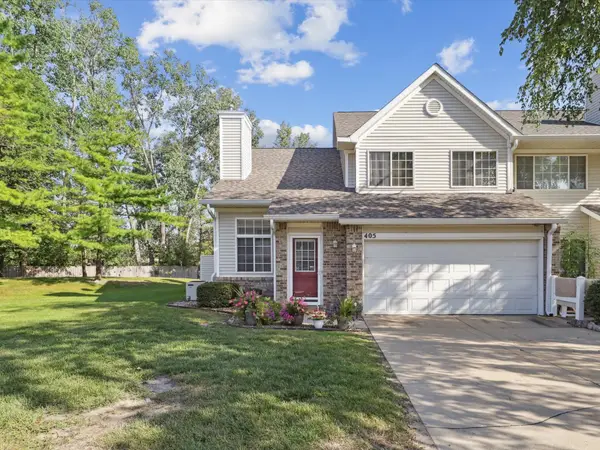 $215,000Active2 beds 2 baths1,304 sq. ft.
$215,000Active2 beds 2 baths1,304 sq. ft.150 S Prairie View Drive #405, West Des Moines, IA 50266
MLS# 724222Listed by: RE/MAX PRECISION - New
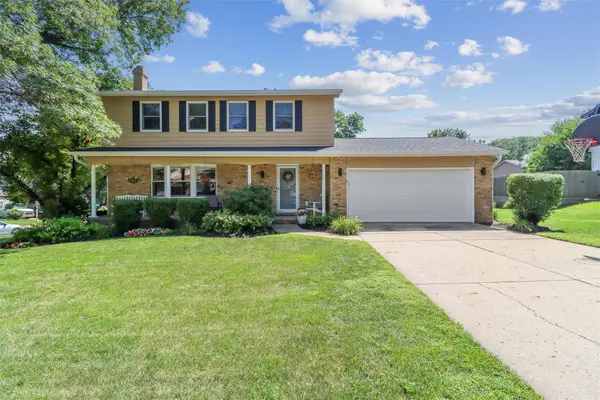 $319,900Active4 beds 3 baths1,600 sq. ft.
$319,900Active4 beds 3 baths1,600 sq. ft.2004 Crown Flair Drive, West Des Moines, IA 50265
MLS# 724289Listed by: IOWA REALTY MILLS CROSSING - New
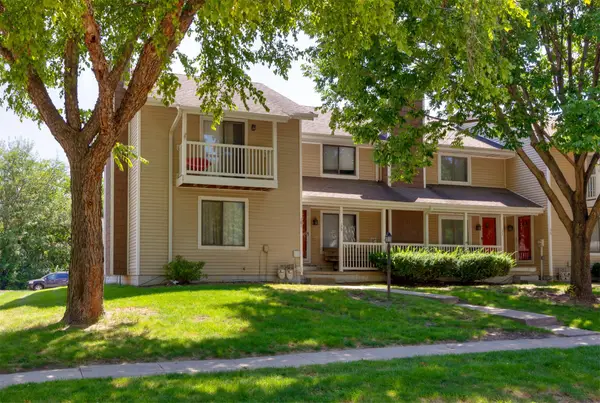 $198,000Active2 beds 2 baths1,080 sq. ft.
$198,000Active2 beds 2 baths1,080 sq. ft.181 52nd Street, West Des Moines, IA 50265
MLS# 724234Listed by: RE/MAX PRECISION - New
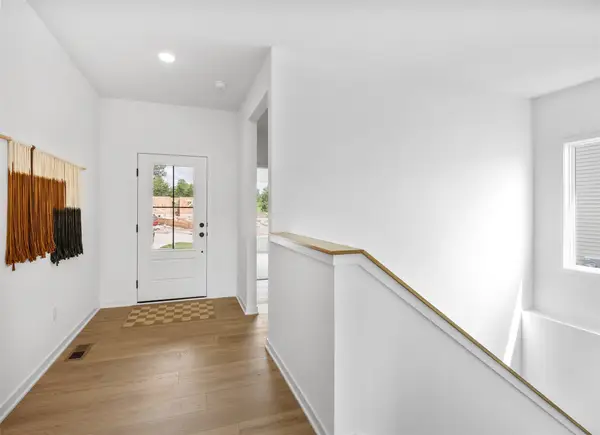 $459,900Active4 beds 3 baths1,251 sq. ft.
$459,900Active4 beds 3 baths1,251 sq. ft.431 Stillwater Court, West Des Moines, IA 50266
MLS# 724270Listed by: RE/MAX CONCEPTS - New
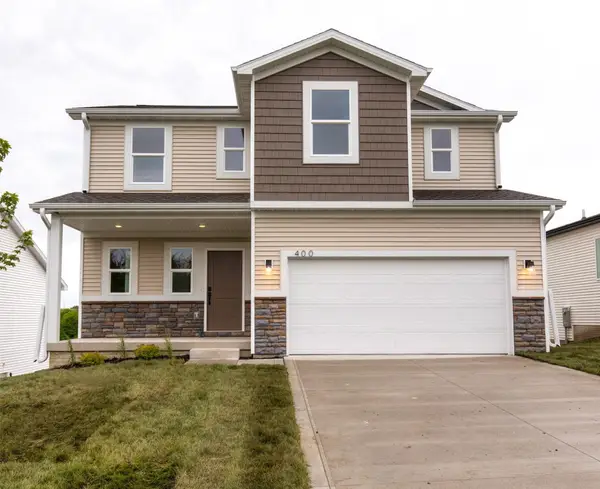 $459,900Active5 beds 4 baths1,791 sq. ft.
$459,900Active5 beds 4 baths1,791 sq. ft.416 Napoli Avenue, West Des Moines, IA 50266
MLS# 724240Listed by: RE/MAX CONCEPTS - New
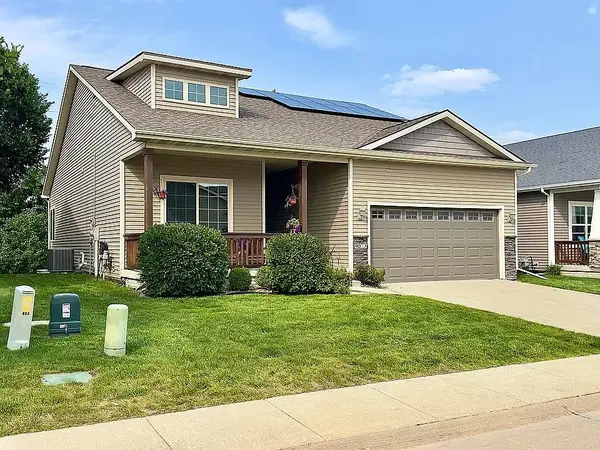 $389,900Active3 beds 3 baths1,424 sq. ft.
$389,900Active3 beds 3 baths1,424 sq. ft.9023 Linden Drive, West Des Moines, IA 50266
MLS# 724177Listed by: JEFF HAGEL REAL ESTATE - New
 $520,000Active4 beds 4 baths2,353 sq. ft.
$520,000Active4 beds 4 baths2,353 sq. ft.5531 Beechtree Drive, West Des Moines, IA 50266
MLS# 724201Listed by: IOWA REALTY MILLS CROSSING - Open Sun, 1 to 3pmNew
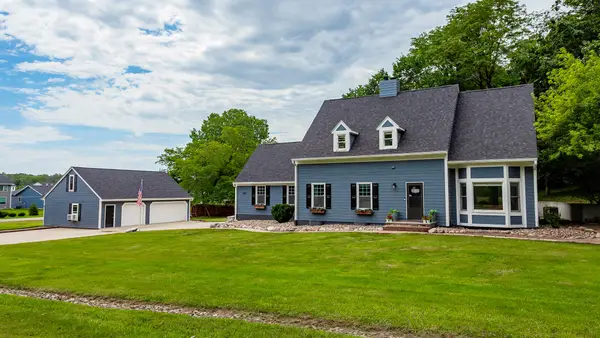 $665,000Active4 beds 3 baths3,129 sq. ft.
$665,000Active4 beds 3 baths3,129 sq. ft.1520 Thornwood Road, West Des Moines, IA 50265
MLS# 724197Listed by: RE/MAX CONCEPTS - New
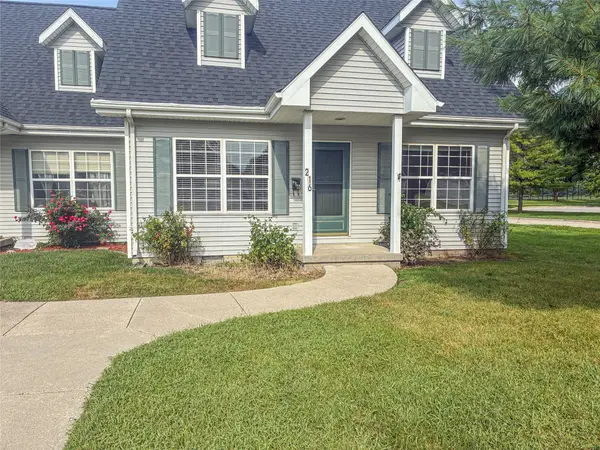 $169,900Active3 beds 2 baths1,260 sq. ft.
$169,900Active3 beds 2 baths1,260 sq. ft.216 9th Street, West Des Moines, IA 50265
MLS# 724169Listed by: RE/MAX CONCEPTS - New
 $345,000Active2 beds 4 baths2,049 sq. ft.
$345,000Active2 beds 4 baths2,049 sq. ft.1204 56th Street, West Des Moines, IA 50266
MLS# 724141Listed by: IOWA REALTY MILLS CROSSING
