150 S Prairie View Drive #209, West Des Moines, IA 50266
Local realty services provided by:Better Homes and Gardens Real Estate Innovations
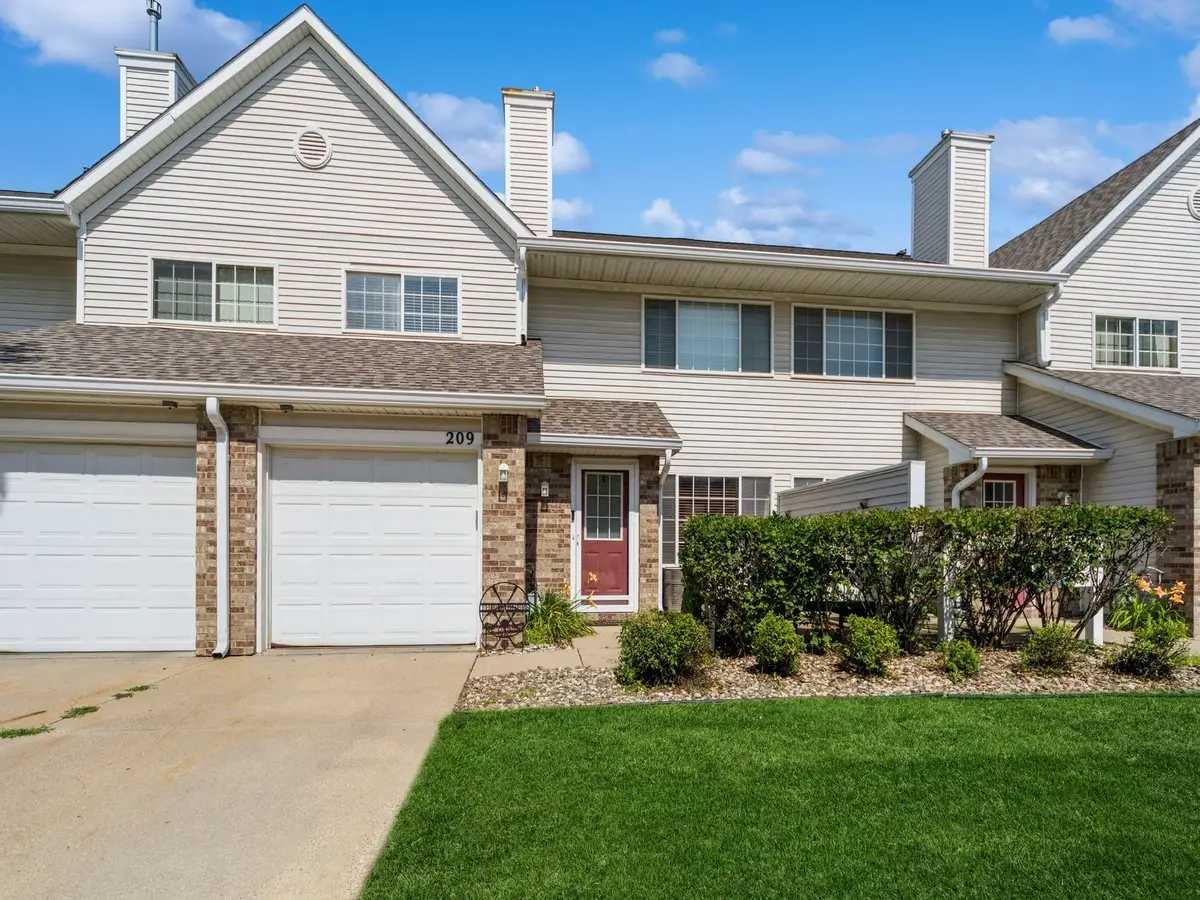
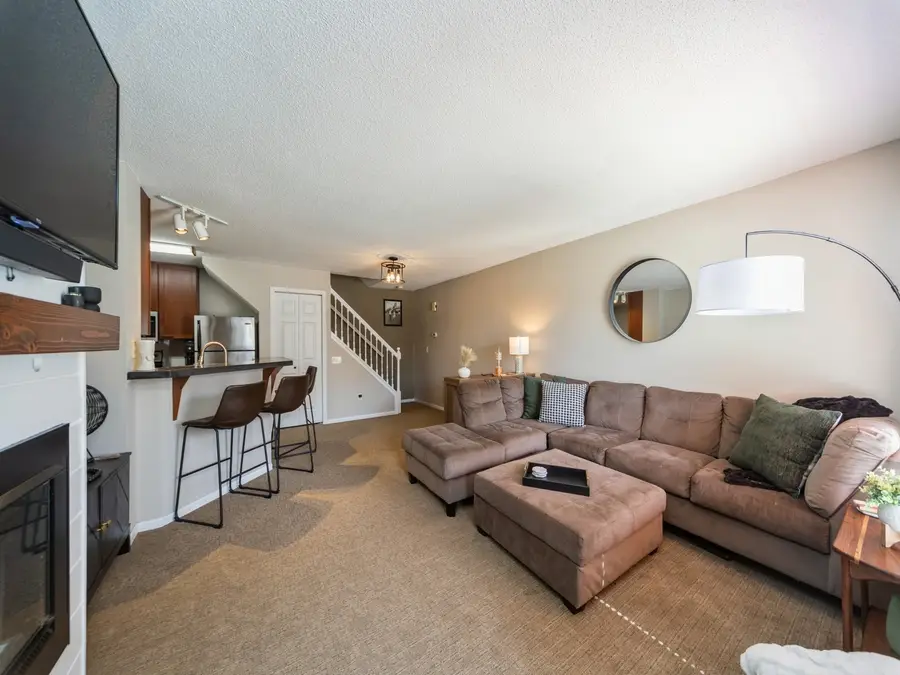
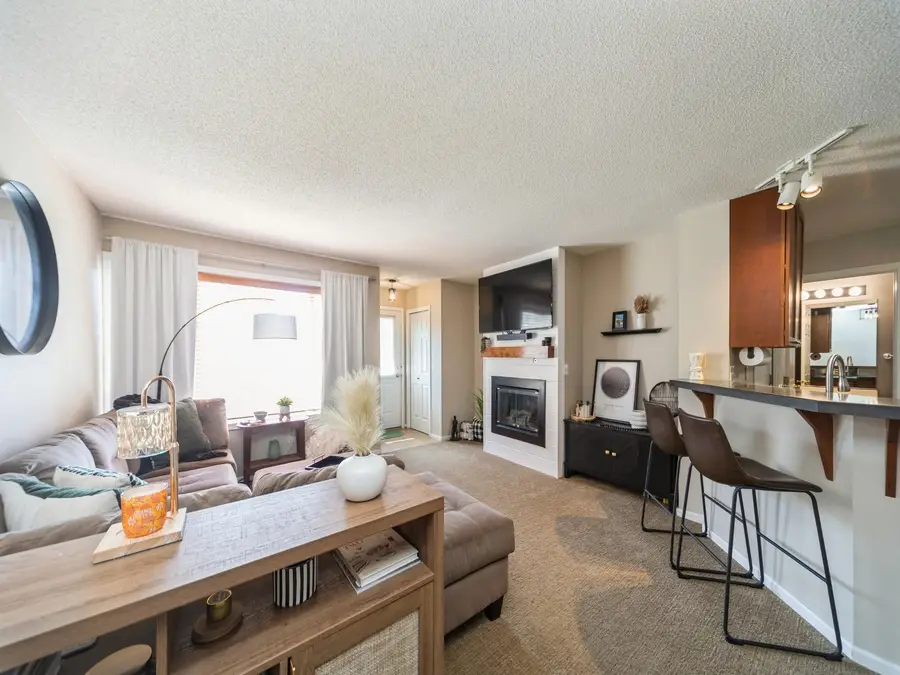
150 S Prairie View Drive #209,West Des Moines, IA 50266
$185,000
- 2 Beds
- 2 Baths
- 1,226 sq. ft.
- Condominium
- Active
Listed by:julie barkema
Office:iowa realty mills crossing
MLS#:721794
Source:IA_DMAAR
Price summary
- Price:$185,000
- Price per sq. ft.:$150.9
- Monthly HOA dues:$190
About this home
Modern vibes + unbeatable location = your perfect townhome! This 2-story gem is just minutes from West Glen and Jordan Creek, with easy interstate access for your daily hustle or weekend getaways. The spacious living room features a cozy gas fireplace - ideal for Netflix binges or hosting friends. The kitchen has a sleek, modern feel with custom cabinets, concrete countertops, stainless steel appliances, and durable tile flooring that looks great and holds up well. Upstairs, both bedrooms are oversized (yes, finally room for a king bed + workspace), and the primary comes with dual closets - say goodbye to cramped storage. You’ll love the convenience of second-floor laundry with a Samsung washer/dryer and a bonus linen closet. High-quality carpet keeps it comfy throughout. And yes - bring your pets! Two allowed, no weight limits. If you’re looking for style, space, & a perfect location, this is the one. Don’t sleep on it!
Contact an agent
Home facts
- Year built:1996
- Listing Id #:721794
- Added:37 day(s) ago
- Updated:August 11, 2025 at 08:04 PM
Rooms and interior
- Bedrooms:2
- Total bathrooms:2
- Full bathrooms:1
- Half bathrooms:1
- Living area:1,226 sq. ft.
Heating and cooling
- Cooling:Central Air
- Heating:Forced Air, Gas, Natural Gas
Structure and exterior
- Roof:Asphalt, Shingle
- Year built:1996
- Building area:1,226 sq. ft.
- Lot area:0.1 Acres
Utilities
- Water:Public
- Sewer:Public Sewer
Finances and disclosures
- Price:$185,000
- Price per sq. ft.:$150.9
- Tax amount:$2,710
New listings near 150 S Prairie View Drive #209
- New
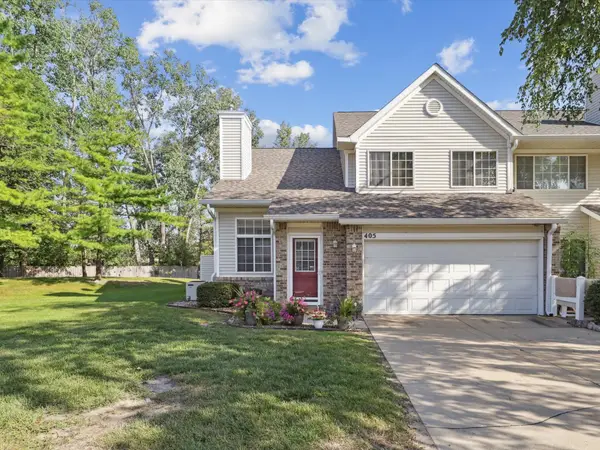 $215,000Active2 beds 2 baths1,304 sq. ft.
$215,000Active2 beds 2 baths1,304 sq. ft.150 S Prairie View Drive #405, West Des Moines, IA 50266
MLS# 724222Listed by: RE/MAX PRECISION - New
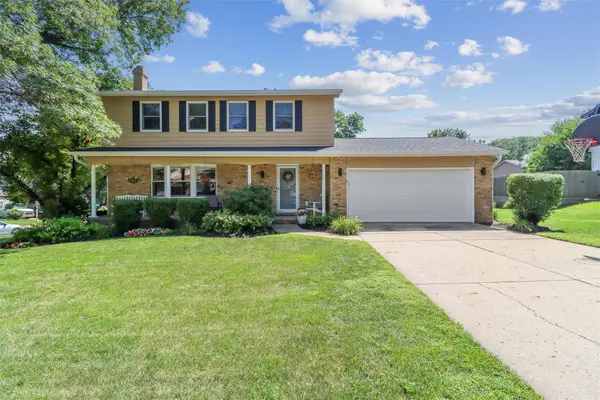 $319,900Active4 beds 3 baths1,600 sq. ft.
$319,900Active4 beds 3 baths1,600 sq. ft.2004 Crown Flair Drive, West Des Moines, IA 50265
MLS# 724289Listed by: IOWA REALTY MILLS CROSSING - New
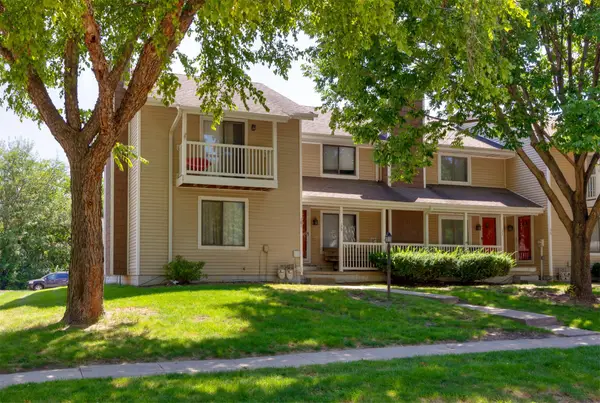 $198,000Active2 beds 2 baths1,080 sq. ft.
$198,000Active2 beds 2 baths1,080 sq. ft.181 52nd Street, West Des Moines, IA 50265
MLS# 724234Listed by: RE/MAX PRECISION - New
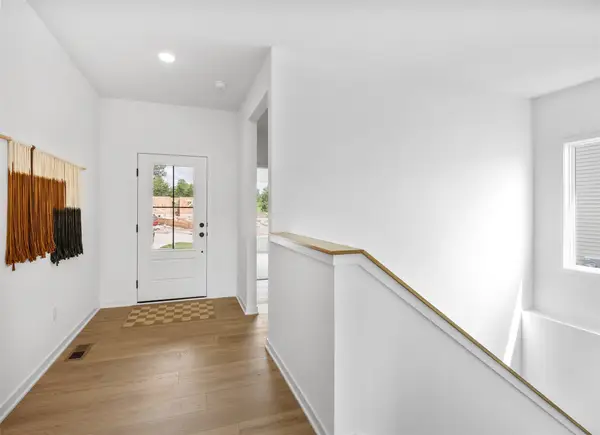 $459,900Active4 beds 3 baths1,251 sq. ft.
$459,900Active4 beds 3 baths1,251 sq. ft.431 Stillwater Court, West Des Moines, IA 50266
MLS# 724270Listed by: RE/MAX CONCEPTS - New
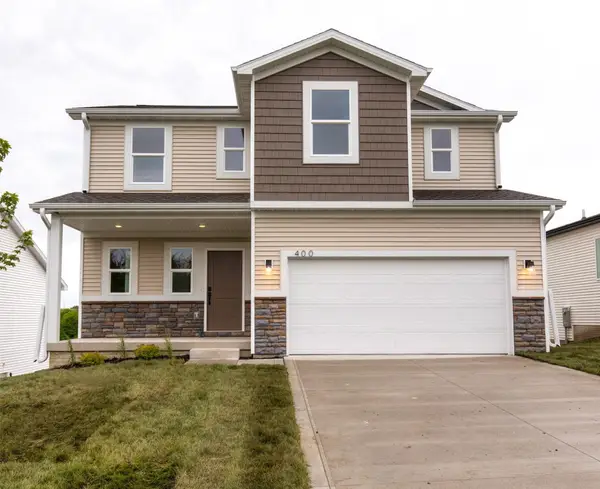 $459,900Active5 beds 4 baths1,791 sq. ft.
$459,900Active5 beds 4 baths1,791 sq. ft.416 Napoli Avenue, West Des Moines, IA 50266
MLS# 724240Listed by: RE/MAX CONCEPTS - New
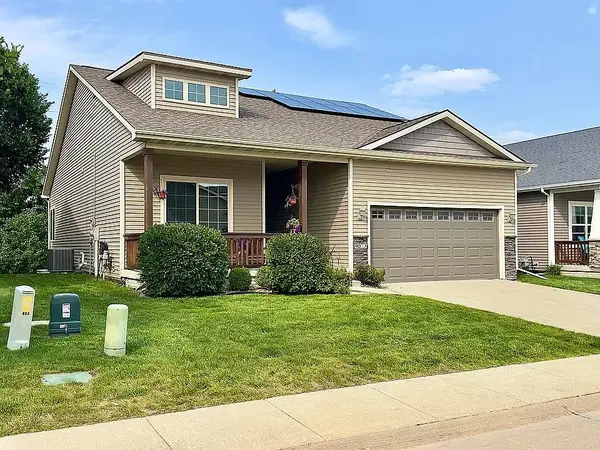 $389,900Active3 beds 3 baths1,424 sq. ft.
$389,900Active3 beds 3 baths1,424 sq. ft.9023 Linden Drive, West Des Moines, IA 50266
MLS# 724177Listed by: JEFF HAGEL REAL ESTATE - New
 $520,000Active4 beds 4 baths2,353 sq. ft.
$520,000Active4 beds 4 baths2,353 sq. ft.5531 Beechtree Drive, West Des Moines, IA 50266
MLS# 724201Listed by: IOWA REALTY MILLS CROSSING - Open Sun, 1 to 3pmNew
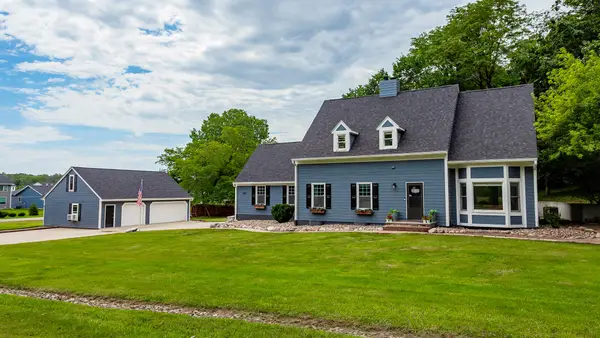 $665,000Active4 beds 3 baths3,129 sq. ft.
$665,000Active4 beds 3 baths3,129 sq. ft.1520 Thornwood Road, West Des Moines, IA 50265
MLS# 724197Listed by: RE/MAX CONCEPTS - New
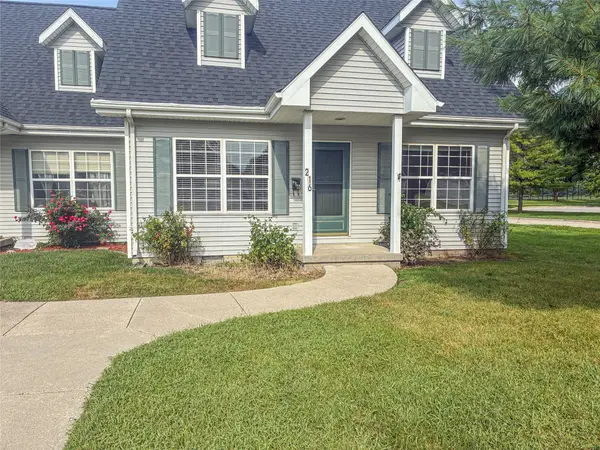 $169,900Active3 beds 2 baths1,260 sq. ft.
$169,900Active3 beds 2 baths1,260 sq. ft.216 9th Street, West Des Moines, IA 50265
MLS# 724169Listed by: RE/MAX CONCEPTS - New
 $345,000Active2 beds 4 baths2,049 sq. ft.
$345,000Active2 beds 4 baths2,049 sq. ft.1204 56th Street, West Des Moines, IA 50266
MLS# 724141Listed by: IOWA REALTY MILLS CROSSING
