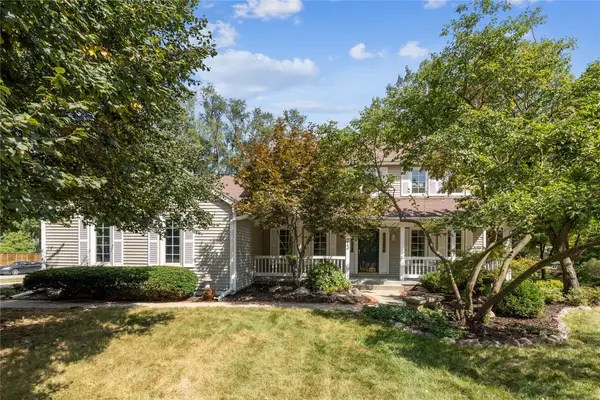1572 Nine Iron Drive, West Des Moines, IA 50266
Local realty services provided by:Better Homes and Gardens Real Estate Innovations
1572 Nine Iron Drive,West Des Moines, IA 50266
$320,000
- 3 Beds
- 3 Baths
- 1,374 sq. ft.
- Single family
- Active
Listed by:vicky daniel
Office:re/max concepts
MLS#:725661
Source:IA_DMAAR
Price summary
- Price:$320,000
- Price per sq. ft.:$232.9
- Monthly HOA dues:$36
About this home
Beautiful updated split level home built in 2005. This home backs to trees providing privacy. Located in Country Club Ridge in West Des Moines, a very popular neighborhood in the Award Winning Waukee School District, close to shopping, parks and restaurants. This one-owner home has many updates including fresh interior paint in designer colors, newer floor coverings and a new roof in 2024. The updated kitchen has cabinets with powder glaze and all newer stainless steel appliances that stay with the home. The kitchen over looks the spacious family room which has a gorgeous tile fireplace with built-ins and a glass exterior door which leads out to the rear yard with a patio and trees that provide a private oasis. 3 good sized bedrooms and a total of 3 baths and a convenient 1st floor laundry. There is a 2-car attached garage and lovely landscaping including beautiful flower gardens. This home has been lovingly maintained and cared for by the present owner and is ready for the new owner to move in and LOVE!
Contact an agent
Home facts
- Year built:2005
- Listing ID #:725661
- Added:11 day(s) ago
- Updated:September 16, 2025 at 03:05 PM
Rooms and interior
- Bedrooms:3
- Total bathrooms:3
- Full bathrooms:1
- Half bathrooms:1
- Living area:1,374 sq. ft.
Heating and cooling
- Cooling:Central Air
- Heating:Forced Air, Gas, Natural Gas
Structure and exterior
- Roof:Asphalt, Shingle
- Year built:2005
- Building area:1,374 sq. ft.
Utilities
- Water:Public
- Sewer:Public Sewer
Finances and disclosures
- Price:$320,000
- Price per sq. ft.:$232.9
- Tax amount:$4,422
New listings near 1572 Nine Iron Drive
- New
 $174,900Active2 beds 2 baths1,081 sq. ft.
$174,900Active2 beds 2 baths1,081 sq. ft.1208 49th Street #1, West Des Moines, IA 50266
MLS# 726382Listed by: PLATINUM REALTY LLC - Open Sun, 1 to 3pmNew
 $195,000Active2 beds 2 baths1,252 sq. ft.
$195,000Active2 beds 2 baths1,252 sq. ft.6800 Ashworth Road #306, West Des Moines, IA 50266
MLS# 726284Listed by: EXP REALTY, LLC - New
 $450,000Active3 beds 3 baths1,585 sq. ft.
$450,000Active3 beds 3 baths1,585 sq. ft.4653 SE Grosbeak Point, West Des Moines, IA 50265
MLS# 726323Listed by: RE/MAX REVOLUTION - New
 $2,500,000Active5 beds 6 baths4,508 sq. ft.
$2,500,000Active5 beds 6 baths4,508 sq. ft.4301 Timberwood Drive, West Des Moines, IA 50265
MLS# 726243Listed by: REALTY ONE GROUP IMPACT - New
 $365,000Active3 beds 3 baths1,872 sq. ft.
$365,000Active3 beds 3 baths1,872 sq. ft.1109 62nd Street, West Des Moines, IA 50266
MLS# 726216Listed by: EXIT REALTY & ASSOCIATES - Open Sun, 1 to 3pmNew
 $355,000Active4 beds 3 baths1,199 sq. ft.
$355,000Active4 beds 3 baths1,199 sq. ft.1101 33rd Street, West Des Moines, IA 50266
MLS# 726231Listed by: COMPASS REALTY - New
 Listed by BHGRE$146,500Active2 beds 2 baths1,152 sq. ft.
Listed by BHGRE$146,500Active2 beds 2 baths1,152 sq. ft.4849 Woodland Avenue #3, West Des Moines, IA 50266
MLS# 726155Listed by: BH&G REAL ESTATE INNOVATIONS - New
 $534,900Active6 beds 4 baths2,700 sq. ft.
$534,900Active6 beds 4 baths2,700 sq. ft.813 56th Street, West Des Moines, IA 50266
MLS# 726186Listed by: CENTURY 21 SIGNATURE - New
 $362,500Active4 beds 4 baths1,439 sq. ft.
$362,500Active4 beds 4 baths1,439 sq. ft.1594 Nine Iron Drive, West Des Moines, IA 50266
MLS# 726187Listed by: IOWA REALTY WAUKEE - Open Sun, 1 to 3pmNew
 $550,000Active4 beds 4 baths2,182 sq. ft.
$550,000Active4 beds 4 baths2,182 sq. ft.1031 7th Street, West Des Moines, IA 50265
MLS# 726168Listed by: RE/MAX PRECISION
