1590 Nine Iron Drive, West Des Moines, IA 50266
Local realty services provided by:Better Homes and Gardens Real Estate Innovations
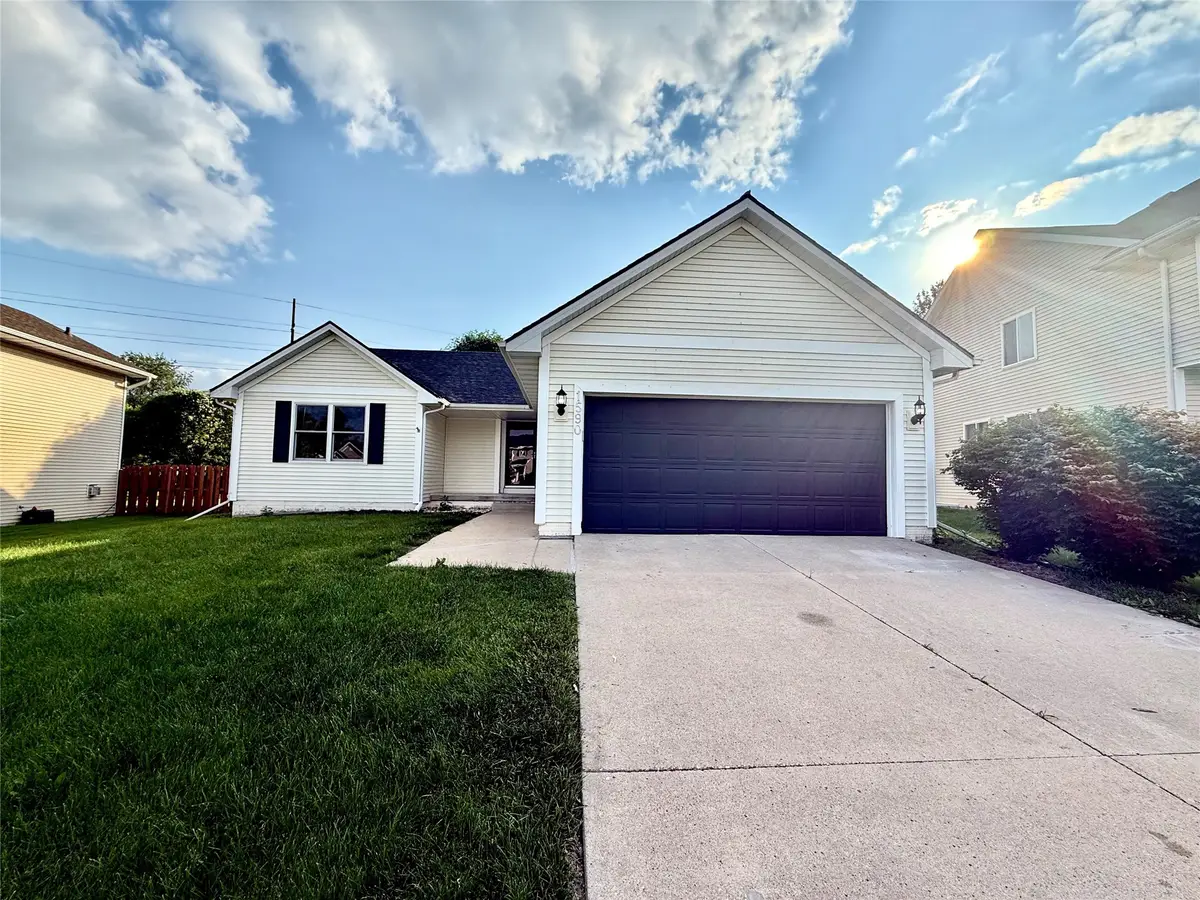

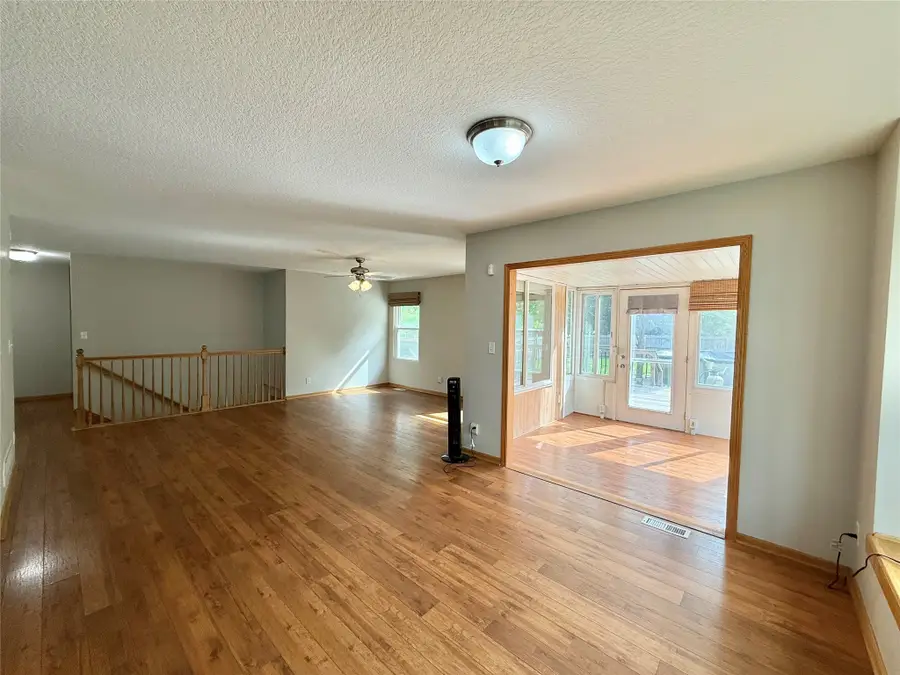
1590 Nine Iron Drive,West Des Moines, IA 50266
$349,900
- 3 Beds
- 3 Baths
- 1,334 sq. ft.
- Single family
- Active
Listed by:julio calvo
Office:re/max precision
MLS#:719583
Source:IA_DMAAR
Price summary
- Price:$349,900
- Price per sq. ft.:$262.29
About this home
Step into comfort and convenience with this inviting 3-bedroom, 3-bathroom home located in a vibrant West Des Moines neighborhood. An open floor plan welcomes you with smooth flow from living to dining to kitchen—perfect for both quiet mornings and entertaining evenings. The kitchen features sleek quartz countertops that make meal prep feel like less of a chore and more of an occasion. On the main floor, you'll find the laundry area for easy access—no basement marathons required. The finished basement offers a sizable recreation room, ready for anything from movie nights to impromptu dance-offs. Retreat to the spacious primary suite with a layout designed for relaxation. Experience summer the way it’s meant to be with a huge patio deck and a large above-ground pool in the fully enclosed backyard—perfect for soaking up sunshine or hosting weekend get-togethers. The sunroom is an added bonus, offering a cozy spot for year-round lounging. Located near Southfork Park, Waukee High School, and public transit options, this home connects you to everything you need. Topping it all off, a brand-new roof was just installed, so you won’t lose sleep on stormy nights. Scheduled your tour today!!
Contact an agent
Home facts
- Year built:2005
- Listing Id #:719583
- Added:65 day(s) ago
- Updated:August 06, 2025 at 02:54 PM
Rooms and interior
- Bedrooms:3
- Total bathrooms:3
- Full bathrooms:2
- Living area:1,334 sq. ft.
Heating and cooling
- Cooling:Central Air
- Heating:Forced Air, Gas, Natural Gas
Structure and exterior
- Roof:Asphalt, Shingle
- Year built:2005
- Building area:1,334 sq. ft.
- Lot area:0.38 Acres
Utilities
- Water:Public
- Sewer:Public Sewer
Finances and disclosures
- Price:$349,900
- Price per sq. ft.:$262.29
- Tax amount:$5,438
New listings near 1590 Nine Iron Drive
- New
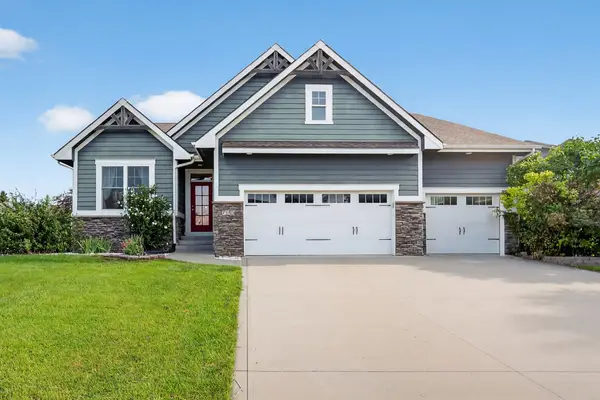 $516,000Active3 beds 3 baths1,777 sq. ft.
$516,000Active3 beds 3 baths1,777 sq. ft.7153 Cody Drive, West Des Moines, IA 50266
MLS# 724235Listed by: KELLER WILLIAMS REALTY GDM - New
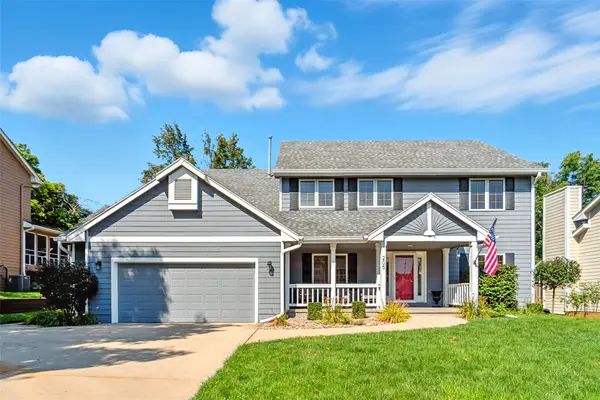 $494,000Active4 beds 3 baths2,953 sq. ft.
$494,000Active4 beds 3 baths2,953 sq. ft.205 S 29th Street, West Des Moines, IA 50265
MLS# 724326Listed by: RE/MAX PRECISION - New
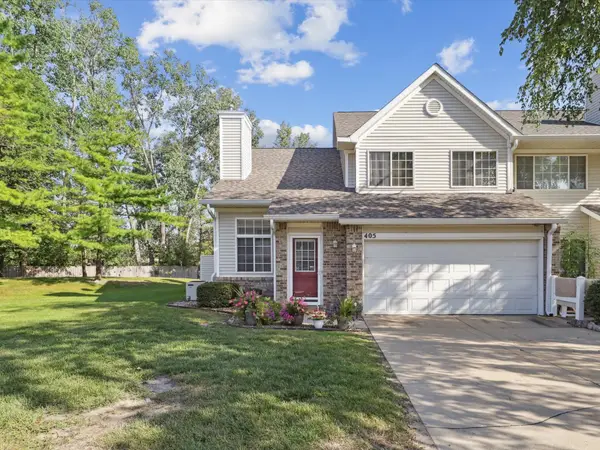 $215,000Active2 beds 2 baths1,304 sq. ft.
$215,000Active2 beds 2 baths1,304 sq. ft.150 S Prairie View Drive #405, West Des Moines, IA 50266
MLS# 724222Listed by: RE/MAX PRECISION - New
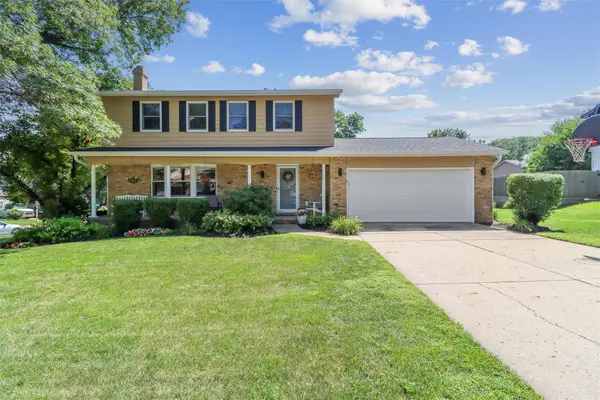 $319,900Active4 beds 3 baths1,600 sq. ft.
$319,900Active4 beds 3 baths1,600 sq. ft.2004 Crown Flair Drive, West Des Moines, IA 50265
MLS# 724289Listed by: IOWA REALTY MILLS CROSSING - New
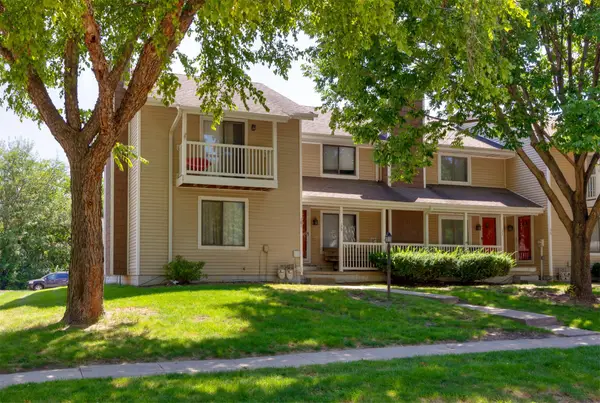 $198,000Active2 beds 2 baths1,080 sq. ft.
$198,000Active2 beds 2 baths1,080 sq. ft.181 52nd Street, West Des Moines, IA 50265
MLS# 724234Listed by: RE/MAX PRECISION - New
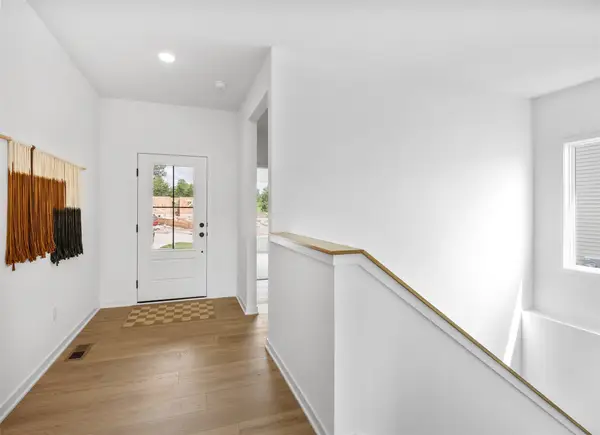 $459,900Active4 beds 3 baths1,251 sq. ft.
$459,900Active4 beds 3 baths1,251 sq. ft.431 Stillwater Court, West Des Moines, IA 50266
MLS# 724270Listed by: RE/MAX CONCEPTS - New
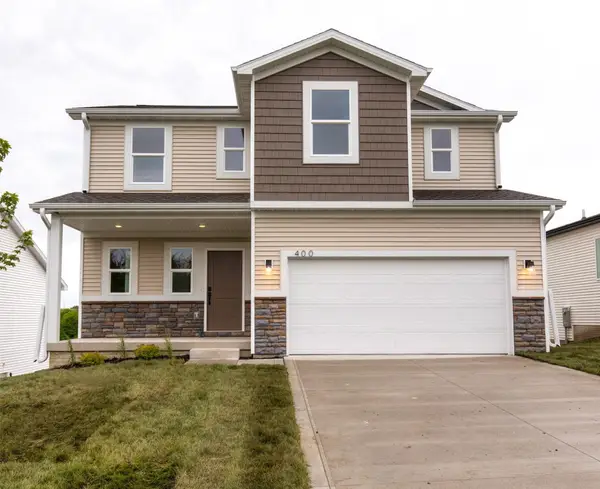 $459,900Active5 beds 4 baths1,791 sq. ft.
$459,900Active5 beds 4 baths1,791 sq. ft.416 Napoli Avenue, West Des Moines, IA 50266
MLS# 724240Listed by: RE/MAX CONCEPTS - New
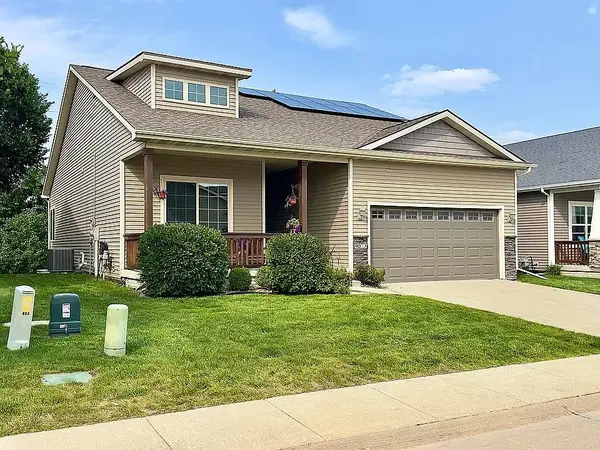 $389,900Active3 beds 3 baths1,424 sq. ft.
$389,900Active3 beds 3 baths1,424 sq. ft.9023 Linden Drive, West Des Moines, IA 50266
MLS# 724177Listed by: JEFF HAGEL REAL ESTATE - New
 $520,000Active4 beds 4 baths2,353 sq. ft.
$520,000Active4 beds 4 baths2,353 sq. ft.5531 Beechtree Drive, West Des Moines, IA 50266
MLS# 724201Listed by: IOWA REALTY MILLS CROSSING - Open Sun, 1 to 3pmNew
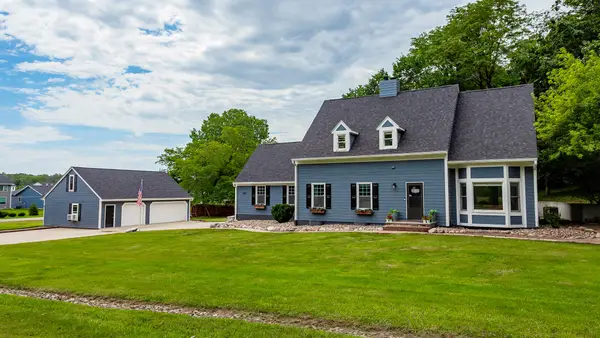 $665,000Active4 beds 3 baths3,129 sq. ft.
$665,000Active4 beds 3 baths3,129 sq. ft.1520 Thornwood Road, West Des Moines, IA 50265
MLS# 724197Listed by: RE/MAX CONCEPTS
