1615 S 43rd Street, West Des Moines, IA 50265
Local realty services provided by:Better Homes and Gardens Real Estate Innovations
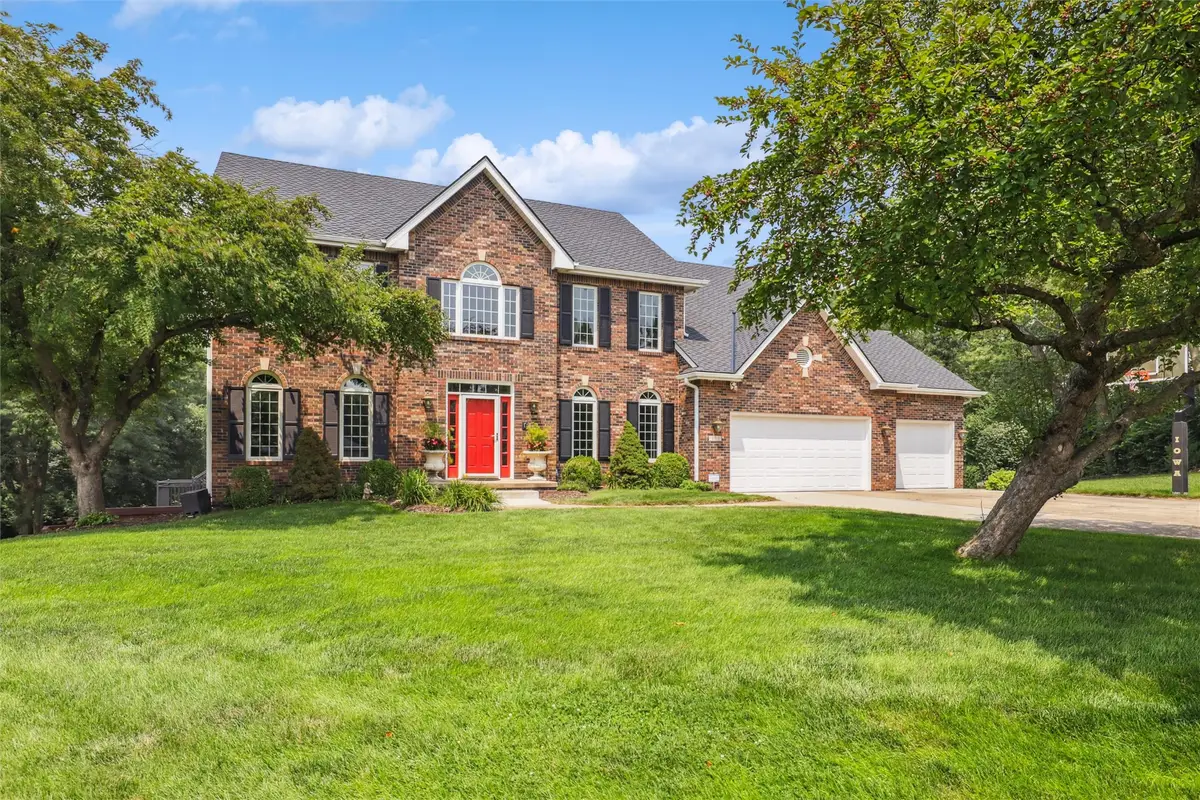
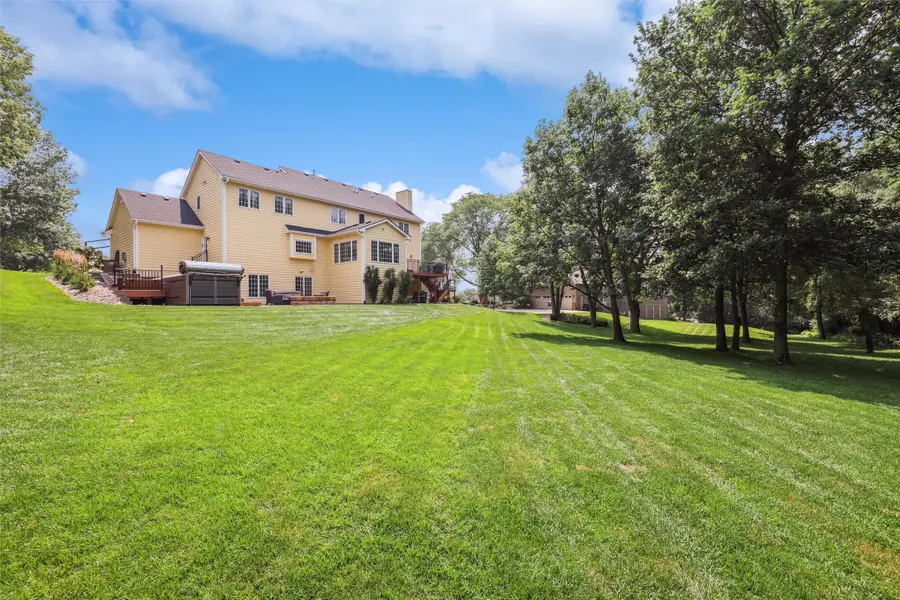
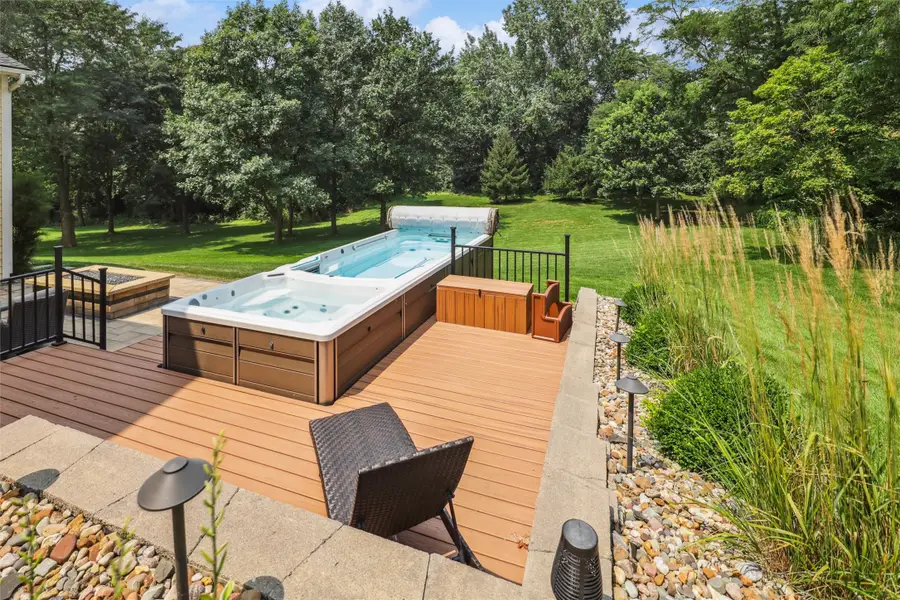
Listed by:susan vujnovich
Office:american home sales, inc
MLS#:723299
Source:IA_DMAAR
Price summary
- Price:$1,050,000
- Price per sq. ft.:$317.22
- Monthly HOA dues:$29.17
About this home
Highly sought 2 story home on quiet culdesac in desirable Quail Park. 1.03 acres. Approx. 4310 fin. ft. Impactful voluminous 2 sty open foyer. Quiet library. Hardwood flrs. Tremendous treed & PARK-LIKE views on entire back side of home. Spacious Fam. Rm to enjoy evenings by frplc. Cheerful Sun Rm full of windows. Formal Dining Rm flows into Butlers Pantry. Stunning white kitchen also w/ airy windows. 3 walls high-end cabinetry up to ceiling. Abundant storage & countertops for work space. Elongated island dbles as serving top for large buffets. SS appliances. Prepare to challenge Top Chef. Multi purpose Drop Zone handles everything in customized Mud Rm. Switch back staircase to 4 BR up. ENORMOUS Primary Suite. Custom Ensuite. Soaking Tub. Big shower. Dble vanity. Special cabinetry (Store hot hair appliances.) 2nd flr Ldry Rm w/ folding/hanging spaces & sink. 3 add’l BRS & 2 BA. Improved WALKOUT. Exercise Rm. Added new laminate flrs. Entertainment Rm (frplc moved to allow big TV wall). Wet bar. Best 5th BR. WOW EXTERIOR hosting areas. Multi decking systems. Gather around spectacular FIRE PIT. Detailed & architecturally interesting stone work, hardscaping & landscaping. Swim spa/Hot Tub. Hidden storage rm for mower & yard tools under deck. Approx. 4310 fin. ft. 3 garages w/Storage & EV charger. Dual HVAC. Irrigation. Many renovated rooms. Replaced: Windows, Siding , Roof, Millwork, Cove moldings & more. Awaiting your personal touches and your new memories to be made.
Contact an agent
Home facts
- Year built:1991
- Listing Id #:723299
- Added:12 day(s) ago
- Updated:August 07, 2025 at 04:39 PM
Rooms and interior
- Bedrooms:5
- Total bathrooms:5
- Full bathrooms:2
- Half bathrooms:1
- Living area:3,310 sq. ft.
Heating and cooling
- Cooling:Central Air
- Heating:Forced Air, Gas, Natural Gas
Structure and exterior
- Roof:Asphalt, Shingle
- Year built:1991
- Building area:3,310 sq. ft.
- Lot area:1.03 Acres
Utilities
- Water:Public
- Sewer:Public Sewer
Finances and disclosures
- Price:$1,050,000
- Price per sq. ft.:$317.22
- Tax amount:$9,343
New listings near 1615 S 43rd Street
- New
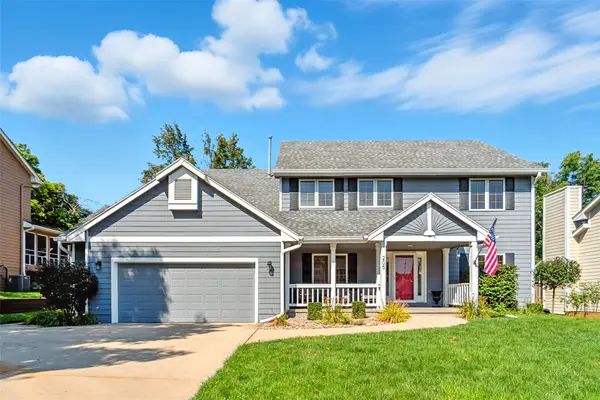 $494,000Active4 beds 3 baths2,953 sq. ft.
$494,000Active4 beds 3 baths2,953 sq. ft.205 S 29th Street, West Des Moines, IA 50265
MLS# 724326Listed by: RE/MAX PRECISION - New
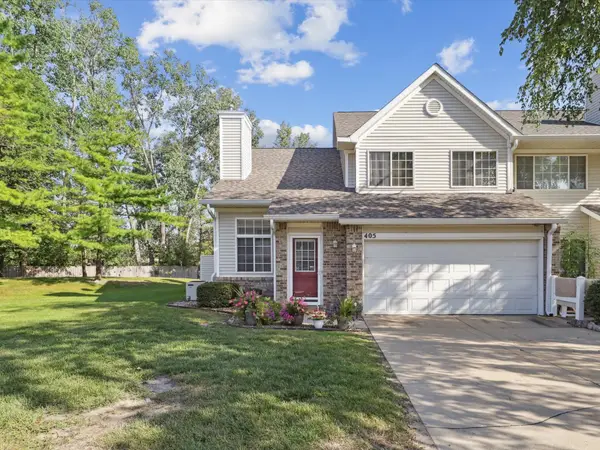 $215,000Active2 beds 2 baths1,304 sq. ft.
$215,000Active2 beds 2 baths1,304 sq. ft.150 S Prairie View Drive #405, West Des Moines, IA 50266
MLS# 724222Listed by: RE/MAX PRECISION - New
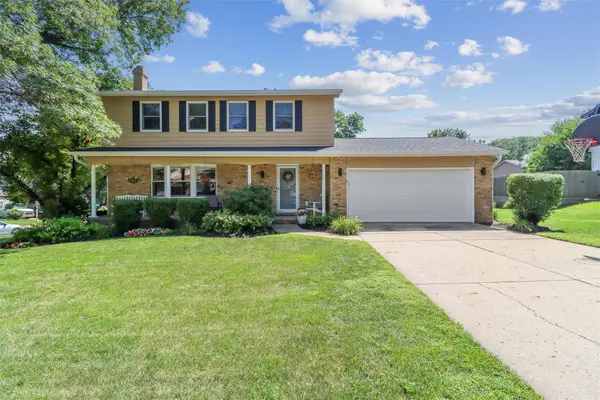 $319,900Active4 beds 3 baths1,600 sq. ft.
$319,900Active4 beds 3 baths1,600 sq. ft.2004 Crown Flair Drive, West Des Moines, IA 50265
MLS# 724289Listed by: IOWA REALTY MILLS CROSSING - New
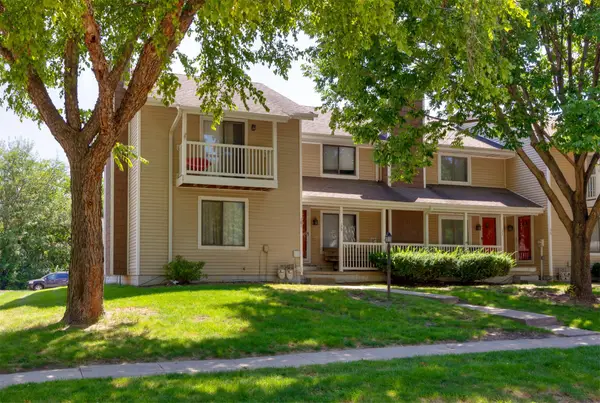 $198,000Active2 beds 2 baths1,080 sq. ft.
$198,000Active2 beds 2 baths1,080 sq. ft.181 52nd Street, West Des Moines, IA 50265
MLS# 724234Listed by: RE/MAX PRECISION - New
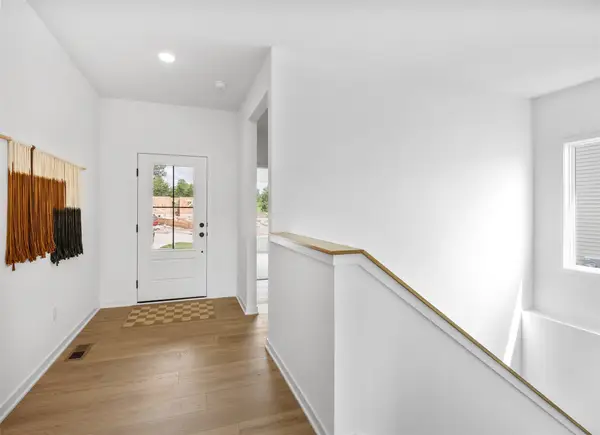 $459,900Active4 beds 3 baths1,251 sq. ft.
$459,900Active4 beds 3 baths1,251 sq. ft.431 Stillwater Court, West Des Moines, IA 50266
MLS# 724270Listed by: RE/MAX CONCEPTS - New
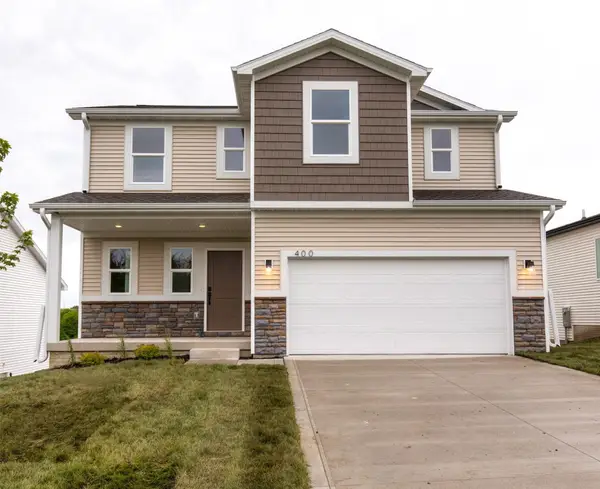 $459,900Active5 beds 4 baths1,791 sq. ft.
$459,900Active5 beds 4 baths1,791 sq. ft.416 Napoli Avenue, West Des Moines, IA 50266
MLS# 724240Listed by: RE/MAX CONCEPTS - New
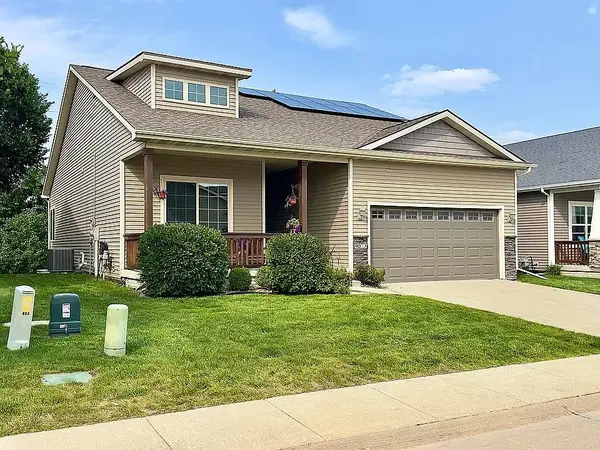 $389,900Active3 beds 3 baths1,424 sq. ft.
$389,900Active3 beds 3 baths1,424 sq. ft.9023 Linden Drive, West Des Moines, IA 50266
MLS# 724177Listed by: JEFF HAGEL REAL ESTATE - New
 $520,000Active4 beds 4 baths2,353 sq. ft.
$520,000Active4 beds 4 baths2,353 sq. ft.5531 Beechtree Drive, West Des Moines, IA 50266
MLS# 724201Listed by: IOWA REALTY MILLS CROSSING - Open Sun, 1 to 3pmNew
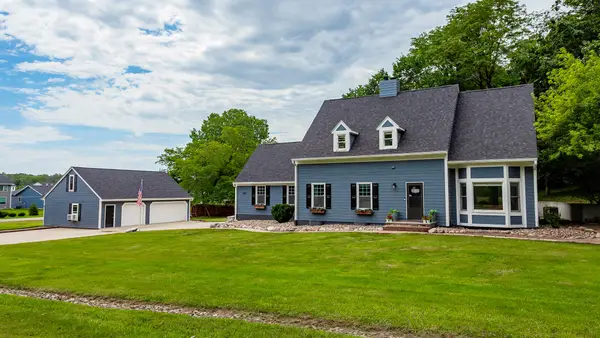 $665,000Active4 beds 3 baths3,129 sq. ft.
$665,000Active4 beds 3 baths3,129 sq. ft.1520 Thornwood Road, West Des Moines, IA 50265
MLS# 724197Listed by: RE/MAX CONCEPTS - New
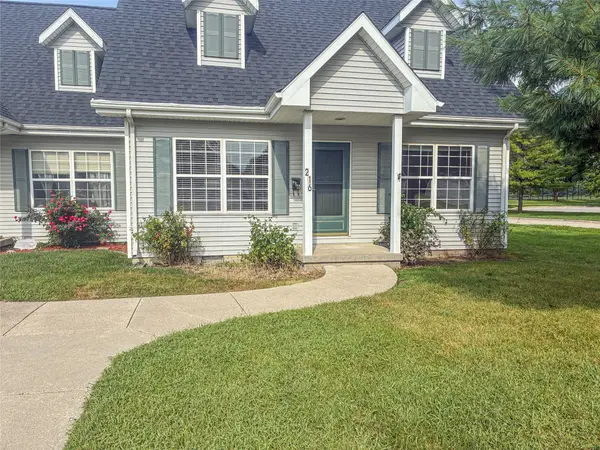 $169,900Active3 beds 2 baths1,260 sq. ft.
$169,900Active3 beds 2 baths1,260 sq. ft.216 9th Street, West Des Moines, IA 50265
MLS# 724169Listed by: RE/MAX CONCEPTS
