1636 S Redtail Avenue, West Des Moines, IA 50265
Local realty services provided by:Better Homes and Gardens Real Estate Innovations
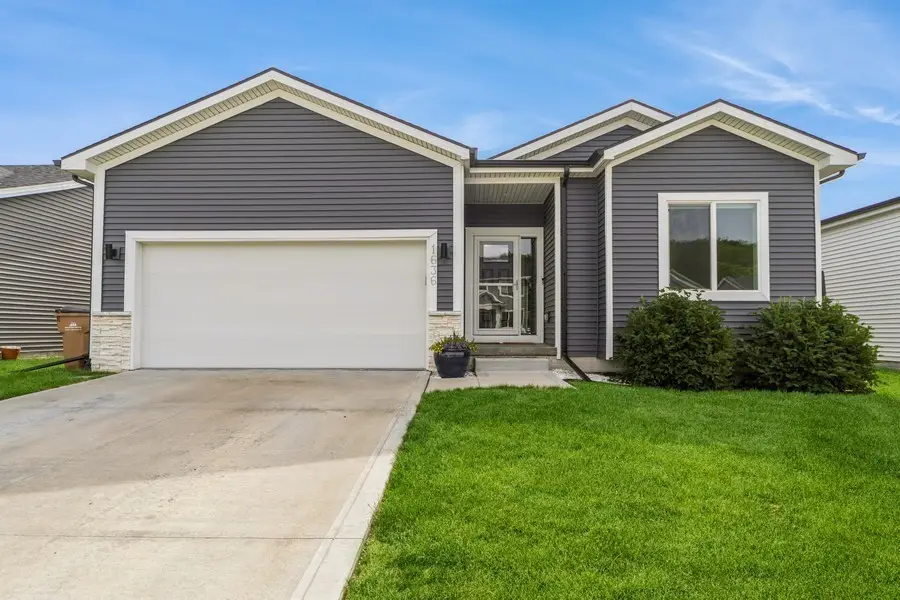
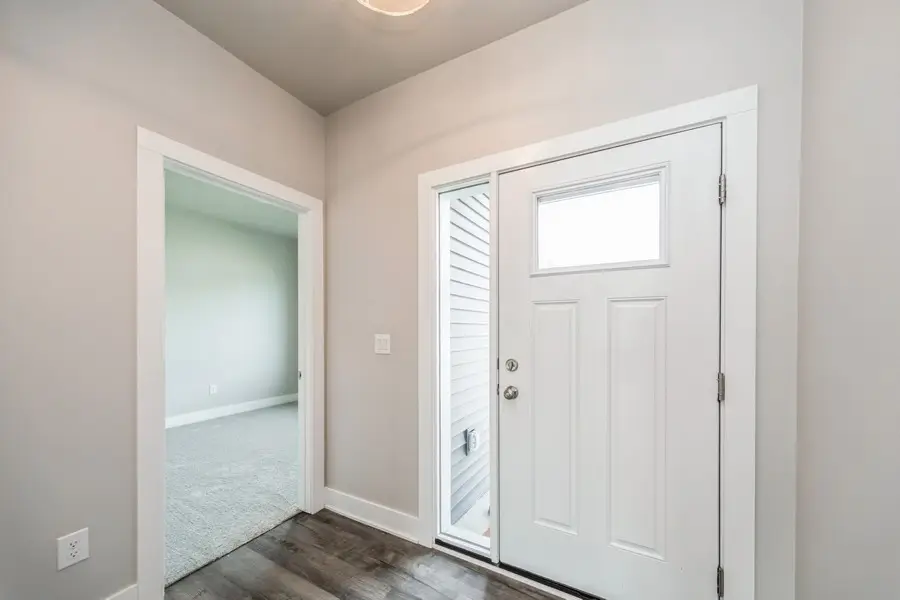
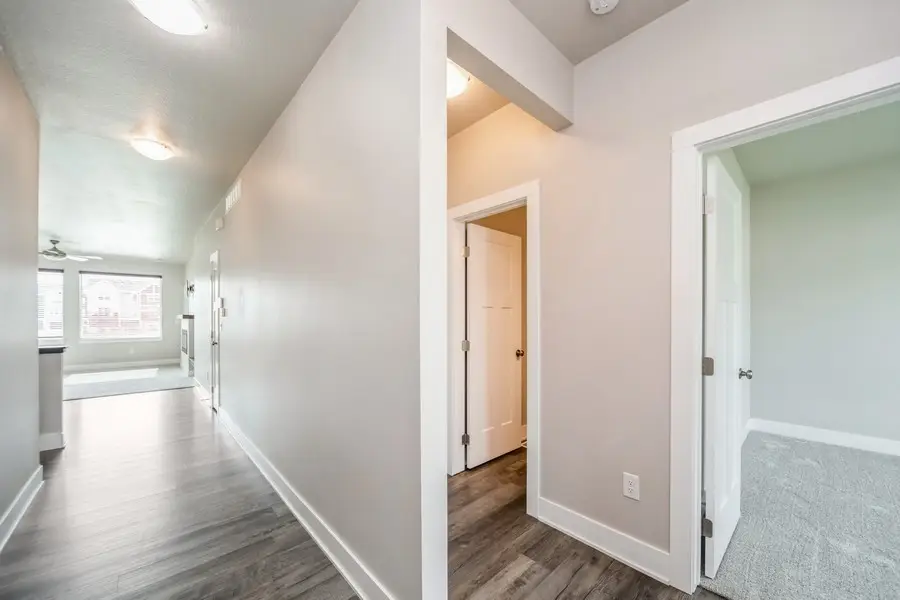
1636 S Redtail Avenue,West Des Moines, IA 50265
$399,900
- 4 Beds
- 3 Baths
- 1,472 sq. ft.
- Single family
- Pending
Listed by:kasey kliegl
Office:re/max concepts
MLS#:720496
Source:IA_DMAAR
Price summary
- Price:$399,900
- Price per sq. ft.:$271.67
- Monthly HOA dues:$19.17
About this home
Don't miss this well-maintained ranch home in the highly desired neighborhood of Grand Valley in West Des Moines. Walking distance to Racoon Valley Park, the home offers 2250 sqft of quality living space including an open concept Family Rm/Dining Room with an Electric Fireplace, 4 bedrooms and 3 baths, finished basement with an additional family room/bar, 4th Bedroom, and an office/non-conforming 5th bedroom. The white kitchen showcases a large island with Quartz countertops, a pantry and SS appliances. The backyard is ready for all your summer fun with your\ included HOT TUB! Upgrades include new carpet (June 2025) throughout, epoxy garage floor, gas heater in the garage, lg concrete slab for hot tub and more! Move in ready and all appliances stay. Just minutes from the RecPlex, Jordan Creek Mall, and easy interstate access. This home offers an unbeatable combination of location and lifestyle. Truly a must-see!
Contact an agent
Home facts
- Year built:2021
- Listing Id #:720496
- Added:57 day(s) ago
- Updated:August 06, 2025 at 07:25 AM
Rooms and interior
- Bedrooms:4
- Total bathrooms:3
- Full bathrooms:2
- Living area:1,472 sq. ft.
Heating and cooling
- Cooling:Central Air
- Heating:Forced Air, Gas, Natural Gas
Structure and exterior
- Roof:Asphalt, Shingle
- Year built:2021
- Building area:1,472 sq. ft.
- Lot area:0.13 Acres
Utilities
- Water:Public
- Sewer:Public Sewer
Finances and disclosures
- Price:$399,900
- Price per sq. ft.:$271.67
- Tax amount:$5,729
New listings near 1636 S Redtail Avenue
- New
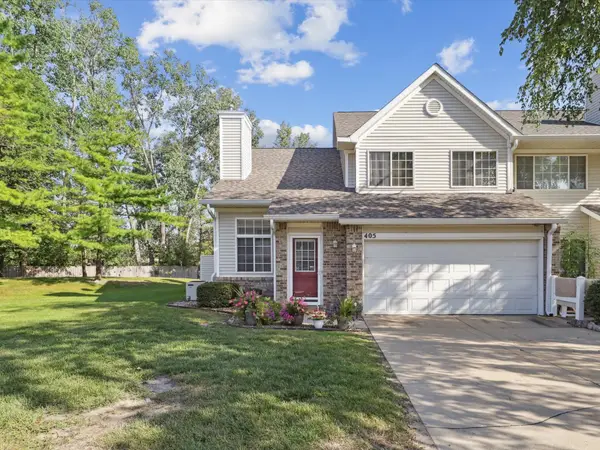 $215,000Active2 beds 2 baths1,304 sq. ft.
$215,000Active2 beds 2 baths1,304 sq. ft.150 S Prairie View Drive #405, West Des Moines, IA 50266
MLS# 724222Listed by: RE/MAX PRECISION - New
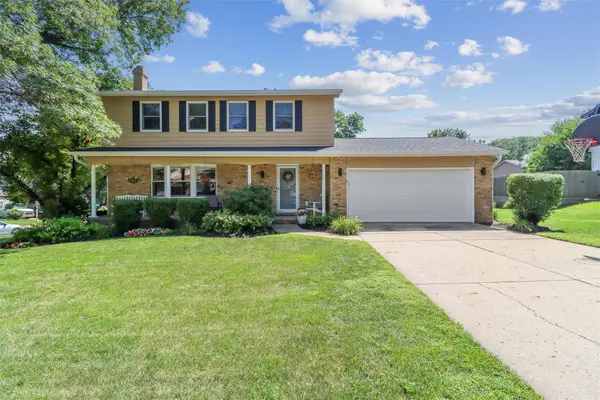 $319,900Active4 beds 3 baths1,600 sq. ft.
$319,900Active4 beds 3 baths1,600 sq. ft.2004 Crown Flair Drive, West Des Moines, IA 50265
MLS# 724289Listed by: IOWA REALTY MILLS CROSSING - New
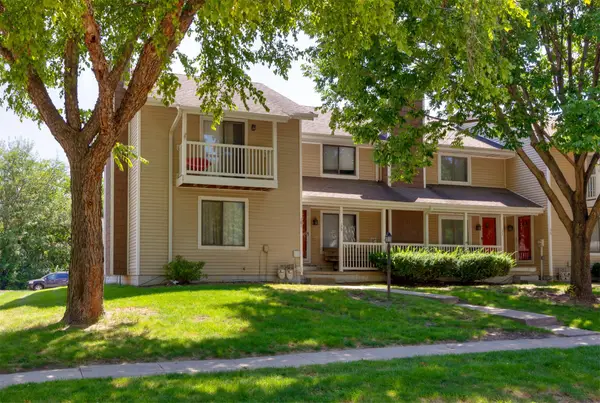 $198,000Active2 beds 2 baths1,080 sq. ft.
$198,000Active2 beds 2 baths1,080 sq. ft.181 52nd Street, West Des Moines, IA 50265
MLS# 724234Listed by: RE/MAX PRECISION - New
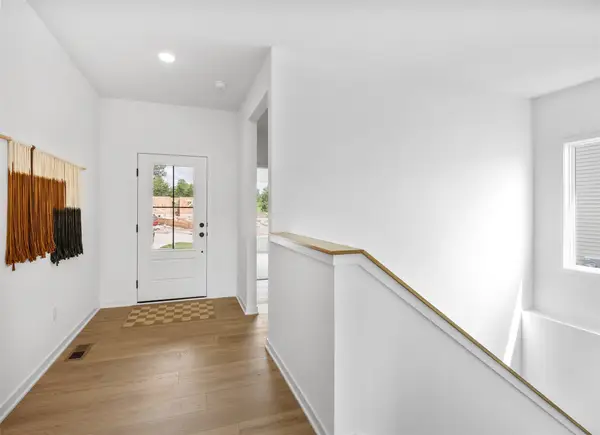 $459,900Active4 beds 3 baths1,251 sq. ft.
$459,900Active4 beds 3 baths1,251 sq. ft.431 Stillwater Court, West Des Moines, IA 50266
MLS# 724270Listed by: RE/MAX CONCEPTS - New
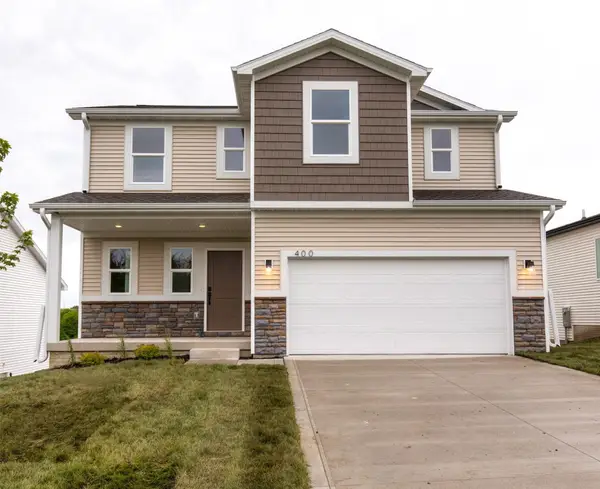 $459,900Active5 beds 4 baths1,791 sq. ft.
$459,900Active5 beds 4 baths1,791 sq. ft.416 Napoli Avenue, West Des Moines, IA 50266
MLS# 724240Listed by: RE/MAX CONCEPTS - New
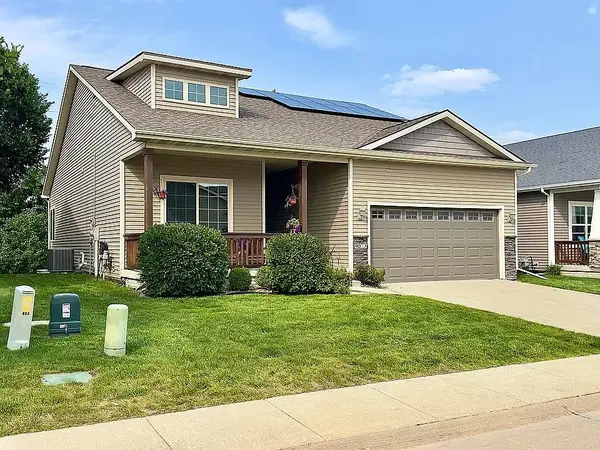 $389,900Active3 beds 3 baths1,424 sq. ft.
$389,900Active3 beds 3 baths1,424 sq. ft.9023 Linden Drive, West Des Moines, IA 50266
MLS# 724177Listed by: JEFF HAGEL REAL ESTATE - New
 $520,000Active4 beds 4 baths2,353 sq. ft.
$520,000Active4 beds 4 baths2,353 sq. ft.5531 Beechtree Drive, West Des Moines, IA 50266
MLS# 724201Listed by: IOWA REALTY MILLS CROSSING - Open Sun, 1 to 3pmNew
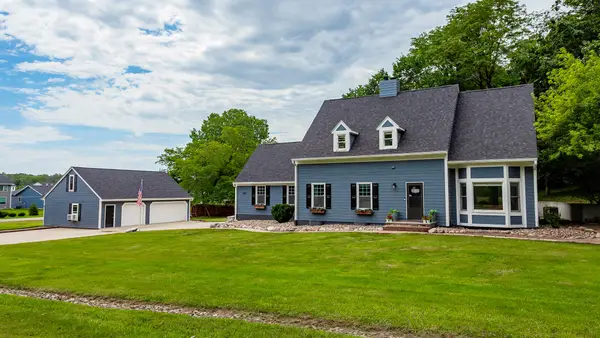 $665,000Active4 beds 3 baths3,129 sq. ft.
$665,000Active4 beds 3 baths3,129 sq. ft.1520 Thornwood Road, West Des Moines, IA 50265
MLS# 724197Listed by: RE/MAX CONCEPTS - New
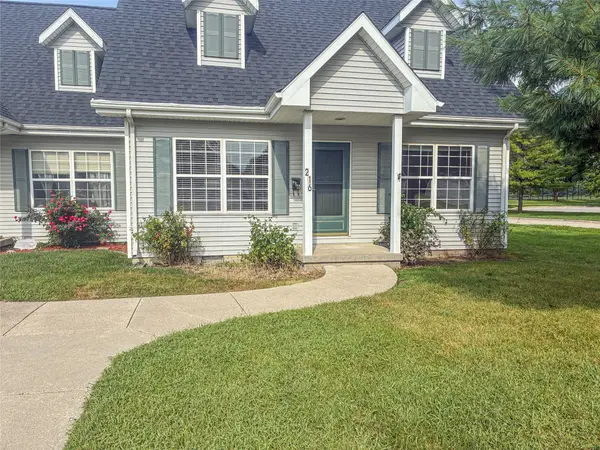 $169,900Active3 beds 2 baths1,260 sq. ft.
$169,900Active3 beds 2 baths1,260 sq. ft.216 9th Street, West Des Moines, IA 50265
MLS# 724169Listed by: RE/MAX CONCEPTS - New
 $345,000Active2 beds 4 baths2,049 sq. ft.
$345,000Active2 beds 4 baths2,049 sq. ft.1204 56th Street, West Des Moines, IA 50266
MLS# 724141Listed by: IOWA REALTY MILLS CROSSING
