2013 Crown Flair Drive, West Des Moines, IA 50265
Local realty services provided by:Better Homes and Gardens Real Estate Innovations
2013 Crown Flair Drive,West Des Moines, IA 50265
$450,000
- 5 Beds
- 4 Baths
- 2,078 sq. ft.
- Single family
- Pending
Listed by:grant gaumer
Office:realty one group impact
MLS#:725457
Source:IA_DMAAR
Price summary
- Price:$450,000
- Price per sq. ft.:$216.55
About this home
Welcome home to this beautifully updated 5-bedroom, 3.5-bath home in the Fairmeadows neighborhood of West Des Moines. Situated on a quiet cul-de-sac just north of Fairmeadows Elementary, this move-in ready property features a renovated kitchen with pantry and new appliances, hardwood flooring, and a carpeted living room with an adjacent office space. Upstairs are four spacious bedrooms, including a primary suite with private ¾ bath and an additional HVAC system for comfort. The finished lower level offers a large rec room with dry bar and stainless steel refrigerator, 5th bedroom with attached ¾ bath, storage, tankless water heater, and laundry with washer and dryer. The oversized garage accommodates up to four vehicles. Outside, enjoy the large patio with jetted hot tub, above-ground pool, and storage shed. Thoughtful updates and a versatile layout make this home a rare find in West Des Moines. Seller is licensed to sell real estate in Iowa.
Contact an agent
Home facts
- Year built:1969
- Listing ID #:725457
- Added:54 day(s) ago
- Updated:October 21, 2025 at 07:30 AM
Rooms and interior
- Bedrooms:5
- Total bathrooms:4
- Full bathrooms:1
- Half bathrooms:1
- Living area:2,078 sq. ft.
Heating and cooling
- Cooling:Central Air
- Heating:Baseboard, Electric, Forced Air, Gas, Natural Gas
Structure and exterior
- Roof:Asphalt, Rolled Hot Mop, Shingle
- Year built:1969
- Building area:2,078 sq. ft.
- Lot area:0.26 Acres
Utilities
- Water:Public
- Sewer:Public Sewer
Finances and disclosures
- Price:$450,000
- Price per sq. ft.:$216.55
- Tax amount:$6,115
New listings near 2013 Crown Flair Drive
- New
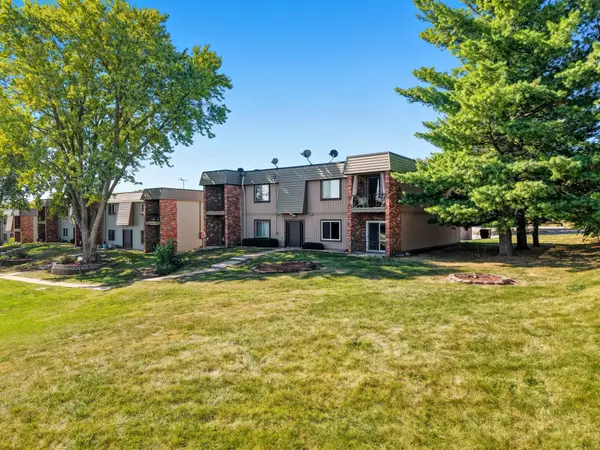 $143,000Active2 beds 2 baths1,152 sq. ft.
$143,000Active2 beds 2 baths1,152 sq. ft.4781 Woodland Avenue #2, West Des Moines, IA 50266
MLS# 729198Listed by: RE/MAX PRECISION 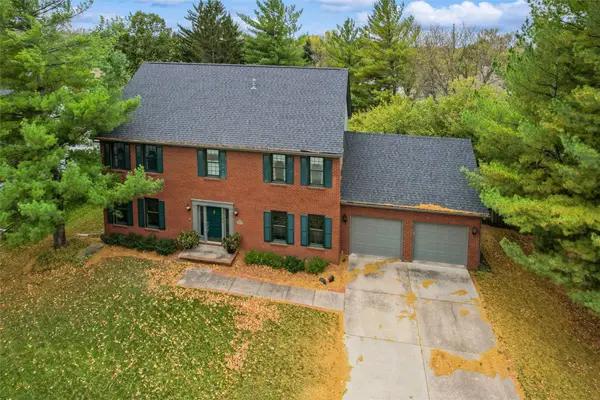 $525,000Pending4 beds 5 baths3,256 sq. ft.
$525,000Pending4 beds 5 baths3,256 sq. ft.4808 Stonebridge Road, West Des Moines, IA 50265
MLS# 729233Listed by: IOWA REALTY MILLS CROSSING- New
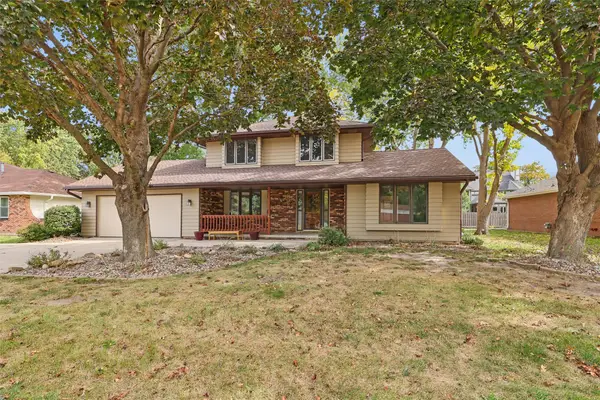 $369,900Active4 beds 3 baths2,621 sq. ft.
$369,900Active4 beds 3 baths2,621 sq. ft.909 39th Street, West Des Moines, IA 50265
MLS# 729216Listed by: RE/MAX CONCEPTS - New
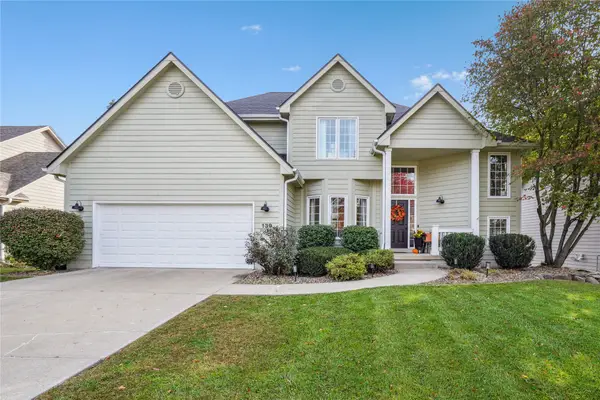 $445,000Active5 beds 4 baths1,906 sq. ft.
$445,000Active5 beds 4 baths1,906 sq. ft.139 56th Street, West Des Moines, IA 50266
MLS# 729164Listed by: CENTURY 21 SIGNATURE - New
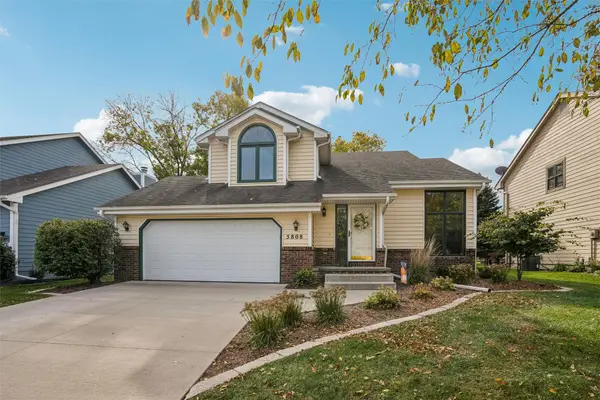 $360,000Active3 beds 3 baths1,747 sq. ft.
$360,000Active3 beds 3 baths1,747 sq. ft.5808 Center Street, West Des Moines, IA 50266
MLS# 729081Listed by: REALTY ONE GROUP IMPACT - New
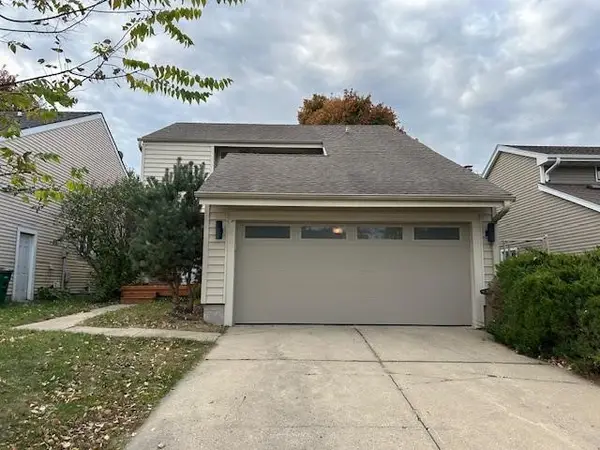 $309,000Active3 beds 3 baths1,440 sq. ft.
$309,000Active3 beds 3 baths1,440 sq. ft.756 Knolls Court, West Des Moines, IA 50265
MLS# 729148Listed by: SWAIM APPRAISAL - New
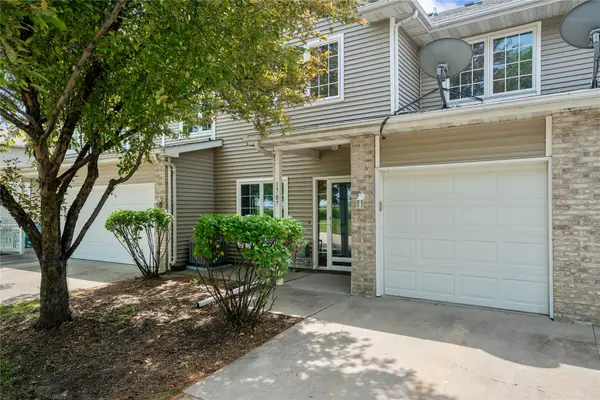 $179,900Active2 beds 3 baths1,130 sq. ft.
$179,900Active2 beds 3 baths1,130 sq. ft.1117 S 52nd Street #1707, West Des Moines, IA 50265
MLS# 729105Listed by: EXP REALTY, LLC - New
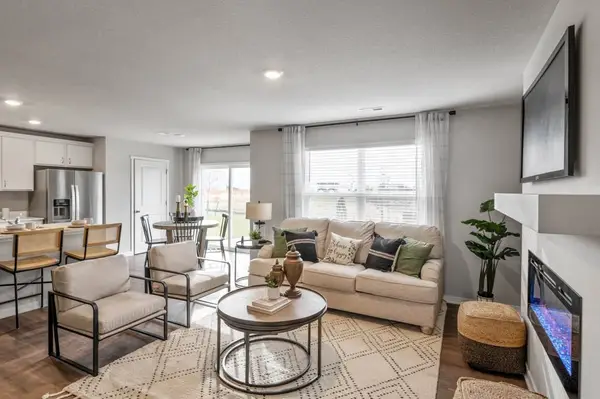 $239,990Active3 beds 3 baths1,511 sq. ft.
$239,990Active3 beds 3 baths1,511 sq. ft.2251 SE Morningdew Drive, West Des Moines, IA 50265
MLS# 729109Listed by: DRH REALTY OF IOWA, LLC - New
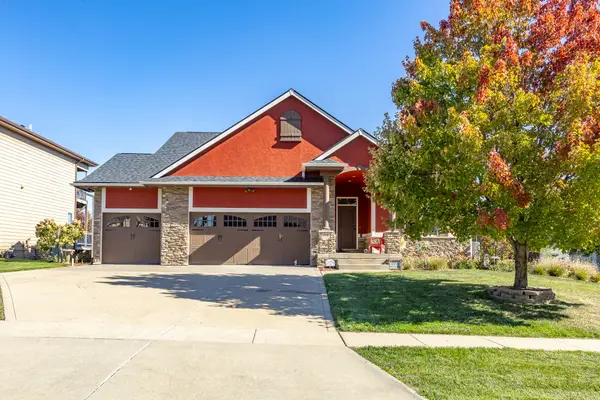 $564,900Active4 beds 3 baths1,733 sq. ft.
$564,900Active4 beds 3 baths1,733 sq. ft.535 71st Street, West Des Moines, IA 50266
MLS# 729107Listed by: RE/MAX CONCEPTS - New
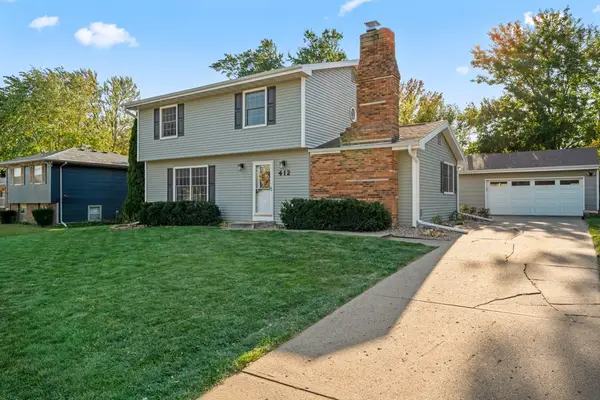 $315,000Active3 beds 2 baths1,680 sq. ft.
$315,000Active3 beds 2 baths1,680 sq. ft.412 34th Street, West Des Moines, IA 50265
MLS# 729086Listed by: EXP REALTY, LLC
