228 Hillside Avenue, West Des Moines, IA 50265
Local realty services provided by:Better Homes and Gardens Real Estate Innovations
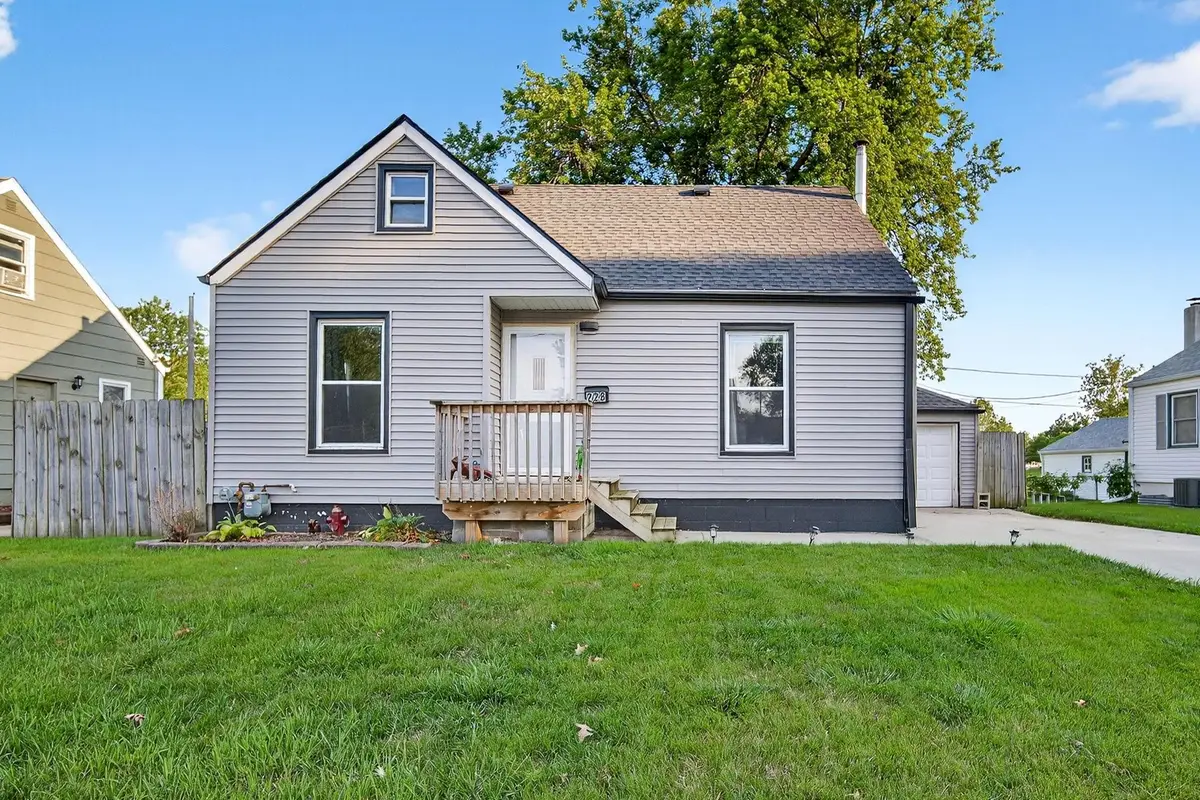
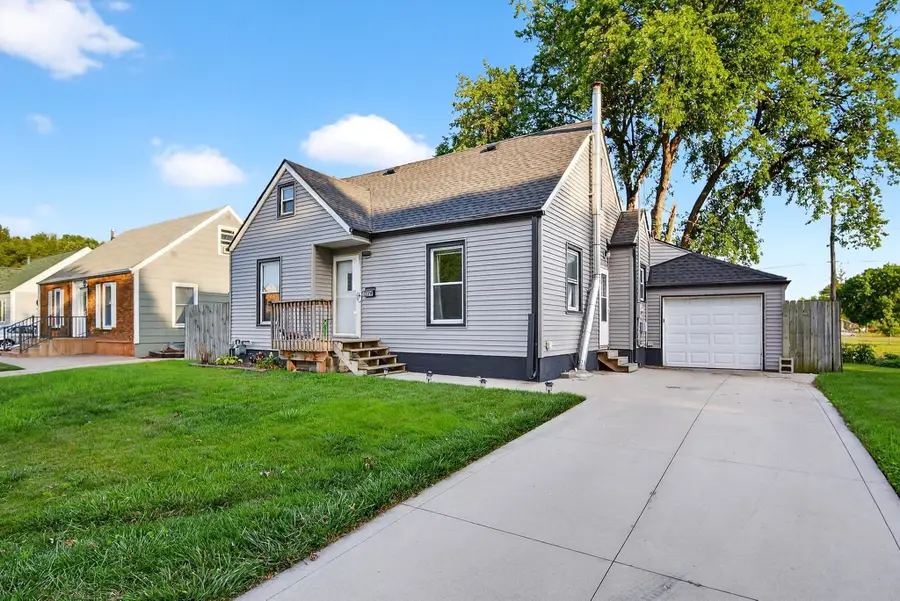
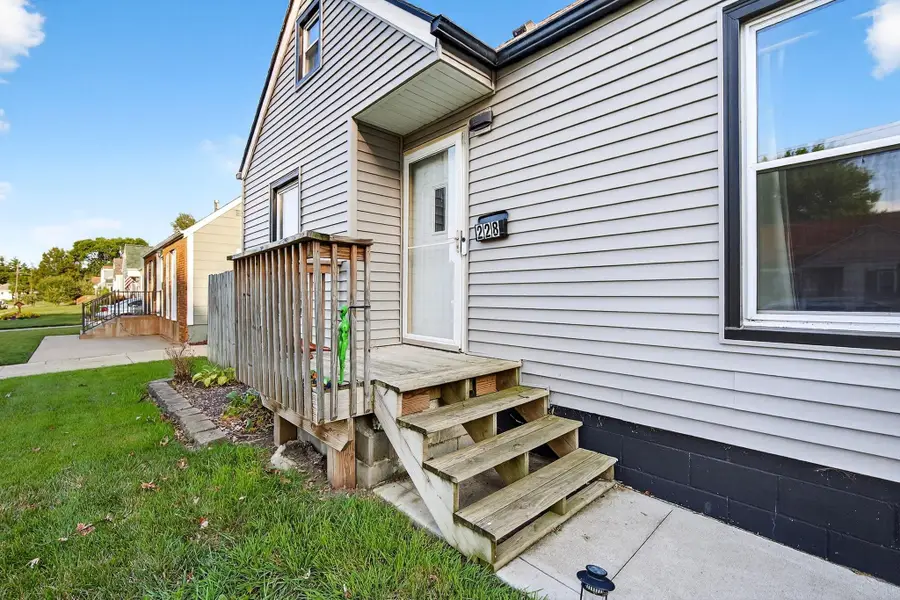
228 Hillside Avenue,West Des Moines, IA 50265
$225,000
- 3 Beds
- 2 Baths
- 1,318 sq. ft.
- Single family
- Pending
Listed by:lindsey aaron
Office:re/max concepts
MLS#:721612
Source:IA_DMAAR
Price summary
- Price:$225,000
- Price per sq. ft.:$170.71
About this home
Want a quick bike ride to parks, a splash pad, and eating and shopping district? Look no further!! Backing to green space this property is close to parks, shopping, and trails as well as the Raccoon River complex and easy access to downtown and I235. The home features lots of new or newer items including: Siding, roof and gutters, concrete driveway and front porch, fully gutted bathroom, whole house and garage electrical, and appliances including the fridge, microwave, dishwasher, washer, dryer, and water softener. This Cape Cod home offers a family room, spacious kitchen and separate large dining space addition, gutted bathroom and to bedrooms. The finished upper level has a reading large bedroom with lots of built in storage, half bath, and reading nook that would serve as an amazing master suite. The finished lower level is fit for entertaining with a dry bar and rec space and the option to use the wood burning stove during the colder months.
Contact an agent
Home facts
- Year built:1948
- Listing Id #:721612
- Added:41 day(s) ago
- Updated:August 12, 2025 at 07:43 PM
Rooms and interior
- Bedrooms:3
- Total bathrooms:2
- Full bathrooms:1
- Half bathrooms:1
- Living area:1,318 sq. ft.
Heating and cooling
- Cooling:Central Air
- Heating:Forced Air, Gas, Natural Gas
Structure and exterior
- Roof:Asphalt, Shingle
- Year built:1948
- Building area:1,318 sq. ft.
- Lot area:0.13 Acres
Utilities
- Water:Public
- Sewer:Public Sewer
Finances and disclosures
- Price:$225,000
- Price per sq. ft.:$170.71
- Tax amount:$3,108
New listings near 228 Hillside Avenue
- New
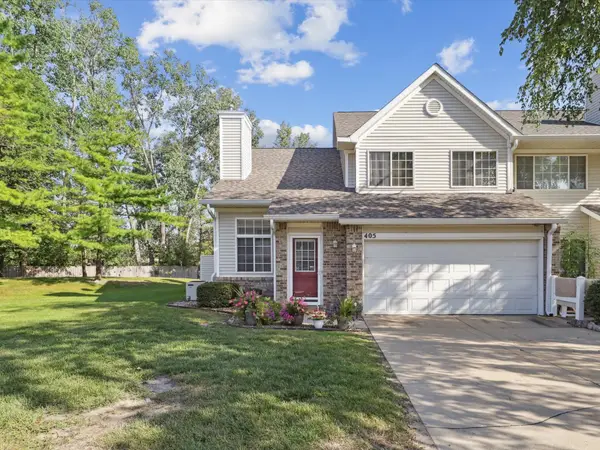 $215,000Active2 beds 2 baths1,304 sq. ft.
$215,000Active2 beds 2 baths1,304 sq. ft.150 S Prairie View Drive #405, West Des Moines, IA 50266
MLS# 724222Listed by: RE/MAX PRECISION - New
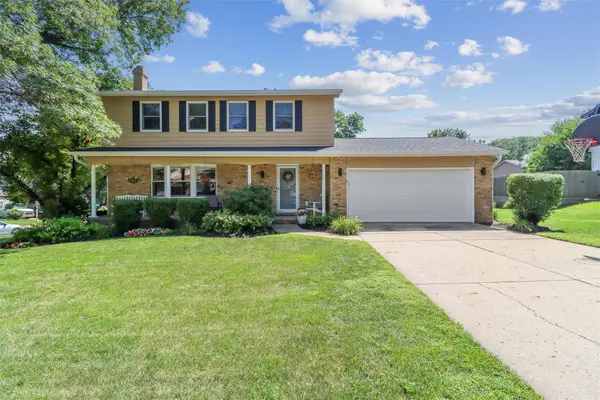 $319,900Active4 beds 3 baths1,600 sq. ft.
$319,900Active4 beds 3 baths1,600 sq. ft.2004 Crown Flair Drive, West Des Moines, IA 50265
MLS# 724289Listed by: IOWA REALTY MILLS CROSSING - New
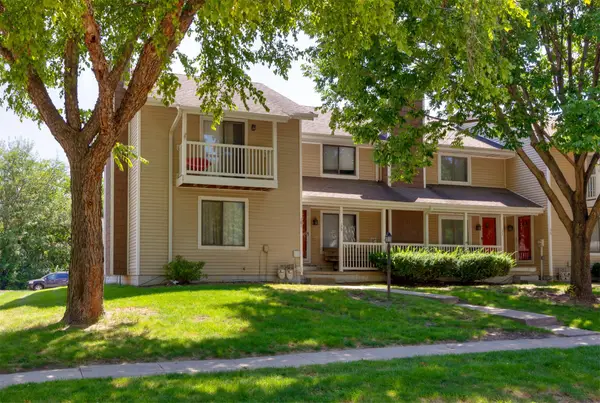 $198,000Active2 beds 2 baths1,080 sq. ft.
$198,000Active2 beds 2 baths1,080 sq. ft.181 52nd Street, West Des Moines, IA 50265
MLS# 724234Listed by: RE/MAX PRECISION - New
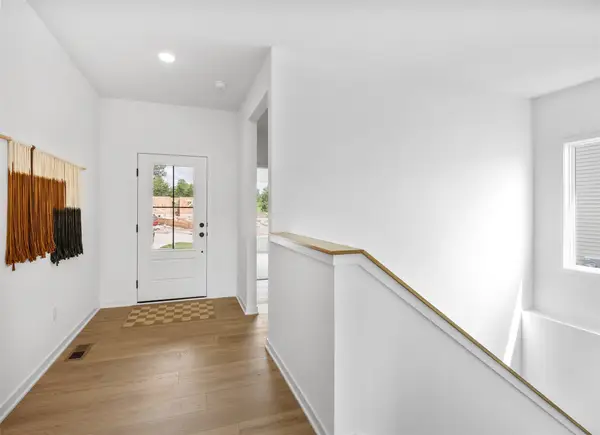 $459,900Active4 beds 3 baths1,251 sq. ft.
$459,900Active4 beds 3 baths1,251 sq. ft.431 Stillwater Court, West Des Moines, IA 50266
MLS# 724270Listed by: RE/MAX CONCEPTS - New
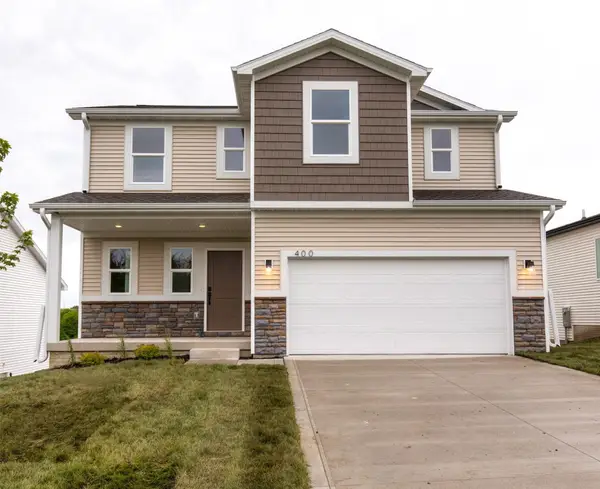 $459,900Active5 beds 4 baths1,791 sq. ft.
$459,900Active5 beds 4 baths1,791 sq. ft.416 Napoli Avenue, West Des Moines, IA 50266
MLS# 724240Listed by: RE/MAX CONCEPTS - New
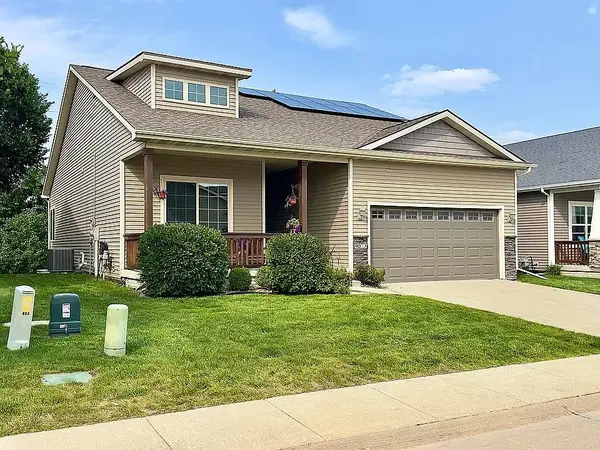 $389,900Active3 beds 3 baths1,424 sq. ft.
$389,900Active3 beds 3 baths1,424 sq. ft.9023 Linden Drive, West Des Moines, IA 50266
MLS# 724177Listed by: JEFF HAGEL REAL ESTATE - New
 $520,000Active4 beds 4 baths2,353 sq. ft.
$520,000Active4 beds 4 baths2,353 sq. ft.5531 Beechtree Drive, West Des Moines, IA 50266
MLS# 724201Listed by: IOWA REALTY MILLS CROSSING - Open Sun, 1 to 3pmNew
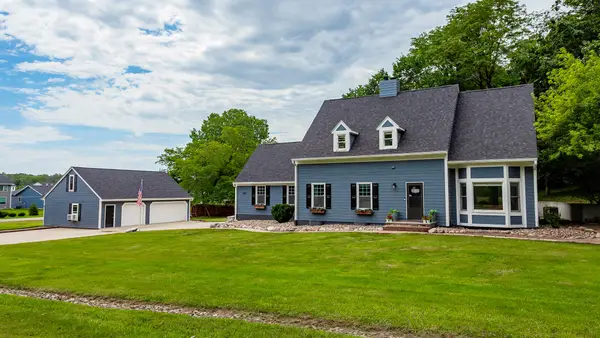 $665,000Active4 beds 3 baths3,129 sq. ft.
$665,000Active4 beds 3 baths3,129 sq. ft.1520 Thornwood Road, West Des Moines, IA 50265
MLS# 724197Listed by: RE/MAX CONCEPTS - New
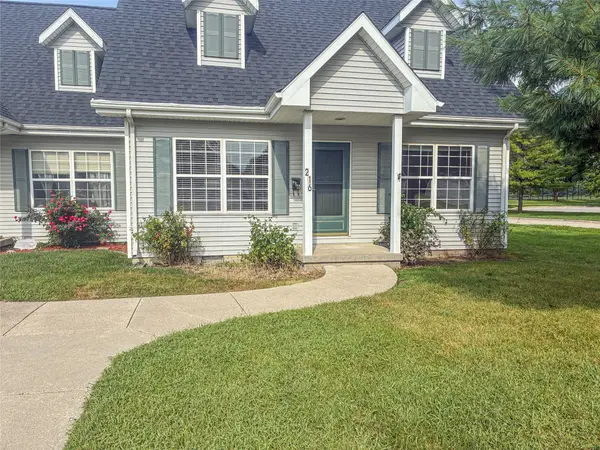 $169,900Active3 beds 2 baths1,260 sq. ft.
$169,900Active3 beds 2 baths1,260 sq. ft.216 9th Street, West Des Moines, IA 50265
MLS# 724169Listed by: RE/MAX CONCEPTS - New
 $345,000Active2 beds 4 baths2,049 sq. ft.
$345,000Active2 beds 4 baths2,049 sq. ft.1204 56th Street, West Des Moines, IA 50266
MLS# 724141Listed by: IOWA REALTY MILLS CROSSING
