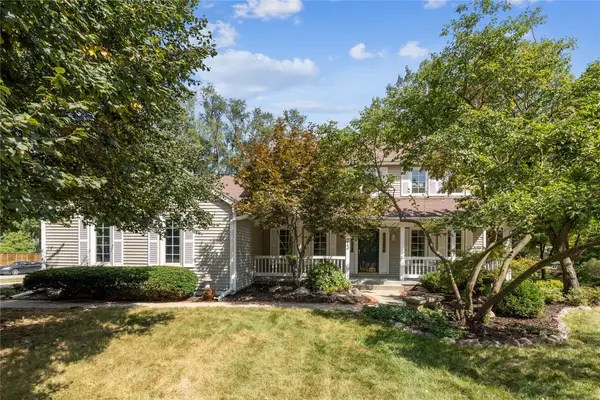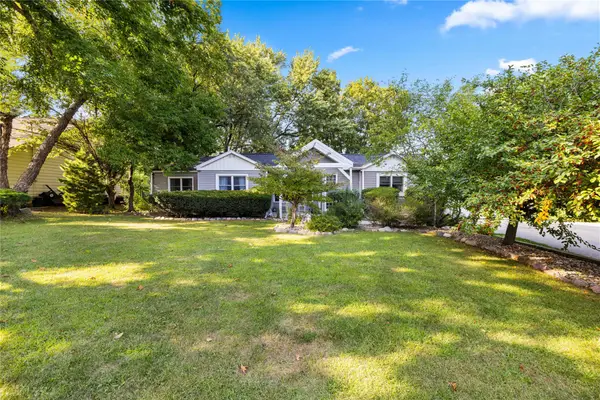2383 SE 5th Street, West Des Moines, IA 50265
Local realty services provided by:Better Homes and Gardens Real Estate Innovations
2383 SE 5th Street,West Des Moines, IA 50265
$539,900
- 4 Beds
- 3 Baths
- 1,637 sq. ft.
- Single family
- Active
Listed by:jeff kinion
Office:realty one group impact
MLS#:725563
Source:IA_DMAAR
Price summary
- Price:$539,900
- Price per sq. ft.:$329.81
- Monthly HOA dues:$25
About this home
This immaculate WDM ranch offers 4 BR, 3 BA, and a finished basement with over 2,700 sq ft of living space. You’ll love the tall ceilings, bright natural light, and open-concept design centered around a cozy gas fireplace. The kitchen features quartz countertops, soft-close cabinetry, stainless steel appliances (including a gas stove), and a spacious dining area perfect for gatherings. The luxurious primary suite includes a soaking tub, walk-in tile shower, and dual vanities for a spa-like retreat. The finished basement provides versatile space for a family room, office, gym, or guest area. Outdoors, enjoy sunsets from the fully fenced backyard with irrigation, and relax on both the covered front porch and covered back deck. With appliances and custom window treatments already in place, this home is truly move-in ready. Minutes to Valley Junction, Jordan Creek, Downtown, Browns Woods trails, and the Hwy 5 bypass, it offers the perfect balance of comfort, style, and location. West Des Moines Schools! Don’t miss this opportunity to own a better-than-new ranch in a highly desirable neighborhood.
Contact an agent
Home facts
- Year built:2022
- Listing ID #:725563
- Added:11 day(s) ago
- Updated:September 11, 2025 at 03:07 PM
Rooms and interior
- Bedrooms:4
- Total bathrooms:3
- Full bathrooms:3
- Living area:1,637 sq. ft.
Heating and cooling
- Cooling:Central Air
- Heating:Forced Air, Gas, Natural Gas
Structure and exterior
- Roof:Asphalt, Shingle
- Year built:2022
- Building area:1,637 sq. ft.
- Lot area:0.23 Acres
Utilities
- Water:Public
- Sewer:Public Sewer
Finances and disclosures
- Price:$539,900
- Price per sq. ft.:$329.81
- Tax amount:$7,879
New listings near 2383 SE 5th Street
- Open Sun, 1 to 3pmNew
 $195,000Active2 beds 2 baths1,252 sq. ft.
$195,000Active2 beds 2 baths1,252 sq. ft.6800 Ashworth Road #306, West Des Moines, IA 50266
MLS# 726284Listed by: EXP REALTY, LLC - New
 $450,000Active3 beds 3 baths1,585 sq. ft.
$450,000Active3 beds 3 baths1,585 sq. ft.4653 SE Grosbeak Point, West Des Moines, IA 50265
MLS# 726323Listed by: RE/MAX REVOLUTION - New
 $2,500,000Active5 beds 6 baths4,508 sq. ft.
$2,500,000Active5 beds 6 baths4,508 sq. ft.4301 Timberwood Drive, West Des Moines, IA 50265
MLS# 726243Listed by: REALTY ONE GROUP IMPACT - New
 $365,000Active3 beds 3 baths1,872 sq. ft.
$365,000Active3 beds 3 baths1,872 sq. ft.1109 62nd Street, West Des Moines, IA 50266
MLS# 726216Listed by: EXIT REALTY & ASSOCIATES - Open Sun, 1 to 3pmNew
 $355,000Active4 beds 3 baths1,199 sq. ft.
$355,000Active4 beds 3 baths1,199 sq. ft.1101 33rd Street, West Des Moines, IA 50266
MLS# 726231Listed by: COMPASS REALTY - New
 Listed by BHGRE$146,500Active2 beds 2 baths1,152 sq. ft.
Listed by BHGRE$146,500Active2 beds 2 baths1,152 sq. ft.4849 Woodland Avenue #3, West Des Moines, IA 50266
MLS# 726155Listed by: BH&G REAL ESTATE INNOVATIONS - New
 $534,900Active6 beds 4 baths2,700 sq. ft.
$534,900Active6 beds 4 baths2,700 sq. ft.813 56th Street, West Des Moines, IA 50266
MLS# 726186Listed by: CENTURY 21 SIGNATURE - New
 $362,500Active4 beds 4 baths1,439 sq. ft.
$362,500Active4 beds 4 baths1,439 sq. ft.1594 Nine Iron Drive, West Des Moines, IA 50266
MLS# 726187Listed by: IOWA REALTY WAUKEE - Open Sun, 1 to 3pmNew
 $550,000Active4 beds 4 baths2,182 sq. ft.
$550,000Active4 beds 4 baths2,182 sq. ft.1031 7th Street, West Des Moines, IA 50265
MLS# 726168Listed by: RE/MAX PRECISION  $359,000Pending3 beds 2 baths1,511 sq. ft.
$359,000Pending3 beds 2 baths1,511 sq. ft.1827 Pleasant Street, West Des Moines, IA 50265
MLS# 726033Listed by: REALTY ONE GROUP IMPACT
