2408 Park Drive, West Des Moines, IA 50265
Local realty services provided by:Better Homes and Gardens Real Estate Innovations
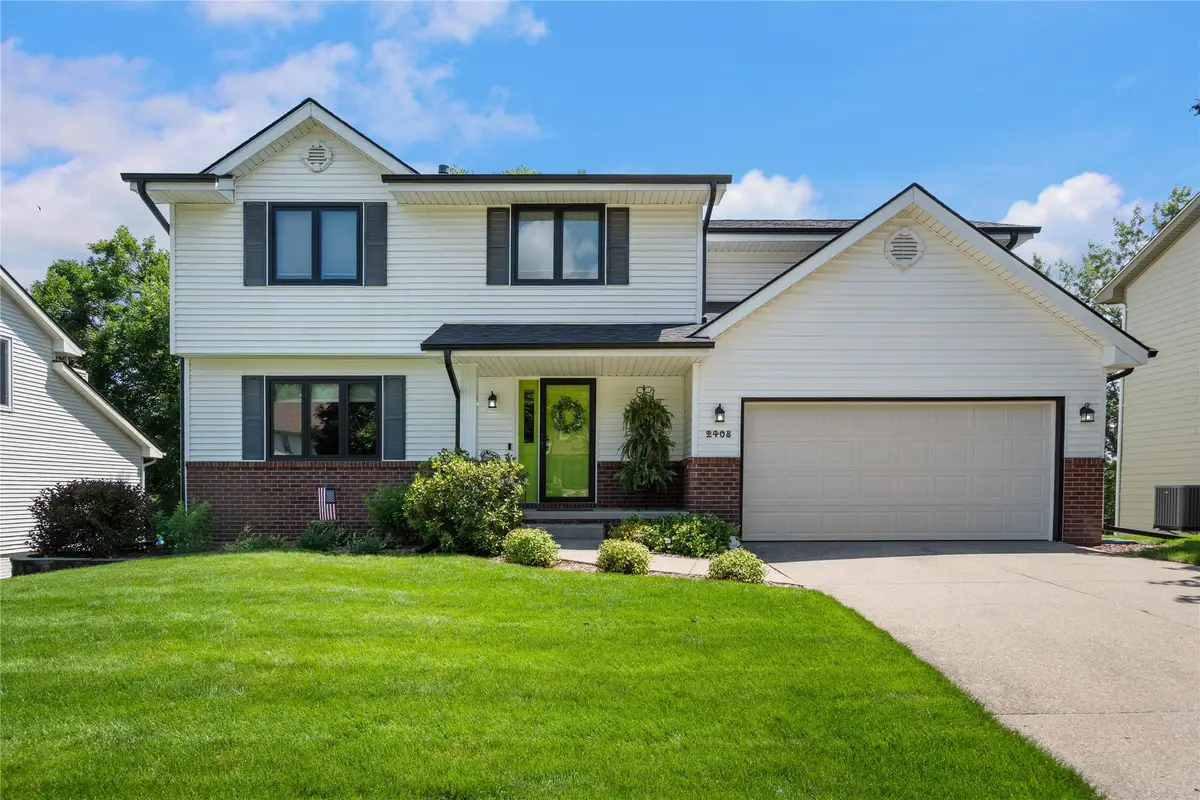
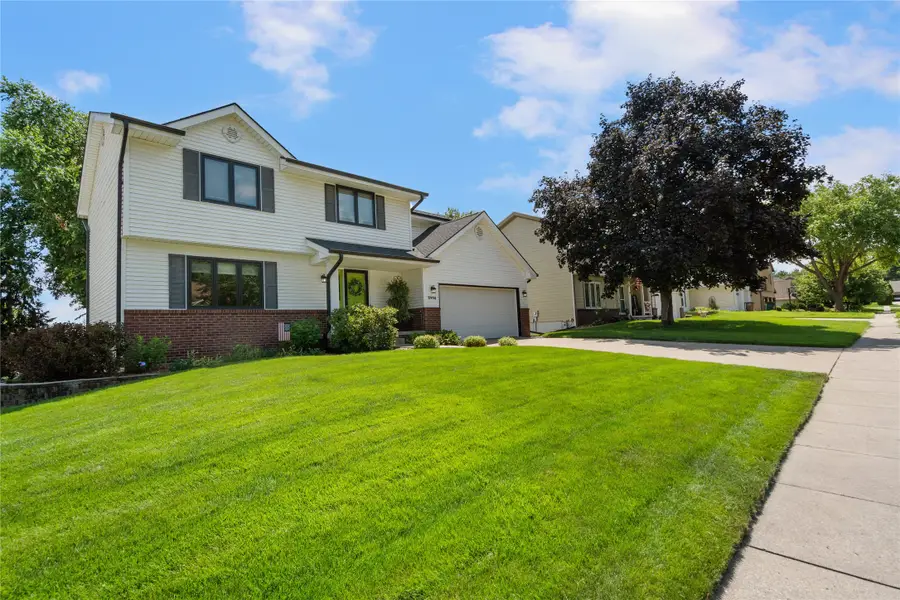
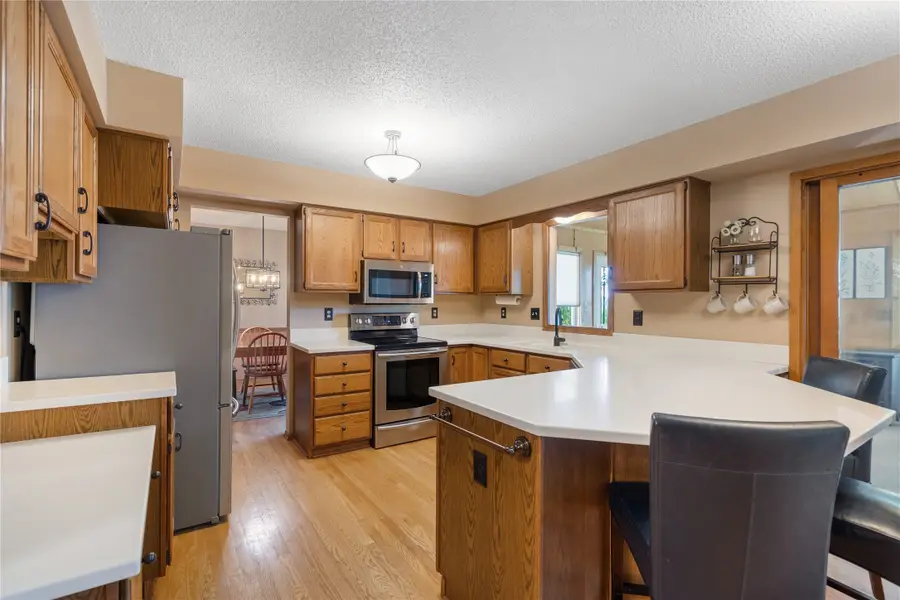
2408 Park Drive,West Des Moines, IA 50265
$380,000
- 4 Beds
- 3 Baths
- 2,000 sq. ft.
- Single family
- Pending
Listed by:casee woodley
Office:re/max precision
MLS#:722558
Source:IA_DMAAR
Price summary
- Price:$380,000
- Price per sq. ft.:$190
About this home
Beautifully updated 4BR/3BA two-story in a prime West Des Moines location near WDM Schools, Raccoon River Park, and the bike trail system. Thoughtfully designed for family living with an open yet functional layout, upstairs laundry, and a walkout lower level. The remodeled kitchen features Corian counters, a horseshoe layout, and flows into the family room and stunning four-season porch 'your own treehouse retreat. The primary suite offers a tiled walk-in shower and dual vanity. Outdoor spaces include a private lower patio, cedar-fenced yard, and updated landscaping with a dry creek bed. Extensive updates: hardwood floors throughout main level, black windows, siding, gutters, roof, and more. Partially finished basement for added flexibility. Close to Jordan Creek Mall, Valley Junction, Chow's Gymnastics, and walking distance to Dairy Queen! All information obtained from seller and public records.
Contact an agent
Home facts
- Year built:1989
- Listing Id #:722558
- Added:28 day(s) ago
- Updated:August 06, 2025 at 07:25 AM
Rooms and interior
- Bedrooms:4
- Total bathrooms:3
- Full bathrooms:1
- Half bathrooms:1
- Living area:2,000 sq. ft.
Heating and cooling
- Cooling:Central Air
- Heating:Forced Air, Gas, Natural Gas
Structure and exterior
- Roof:Asphalt, Shingle
- Year built:1989
- Building area:2,000 sq. ft.
- Lot area:0.2 Acres
Utilities
- Water:Public
- Sewer:Public Sewer
Finances and disclosures
- Price:$380,000
- Price per sq. ft.:$190
- Tax amount:$5,260
New listings near 2408 Park Drive
- New
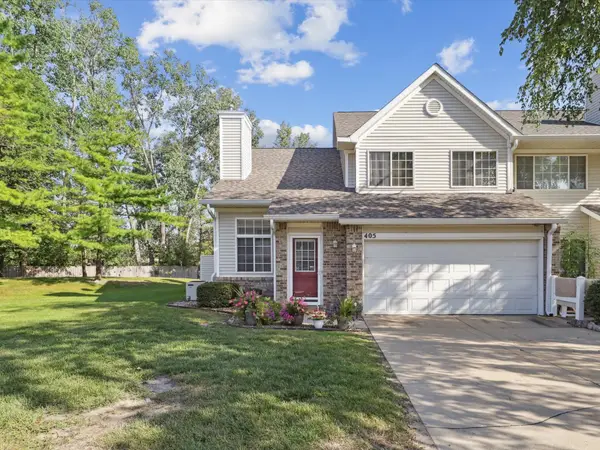 $215,000Active2 beds 2 baths1,304 sq. ft.
$215,000Active2 beds 2 baths1,304 sq. ft.150 S Prairie View Drive #405, West Des Moines, IA 50266
MLS# 724222Listed by: RE/MAX PRECISION - New
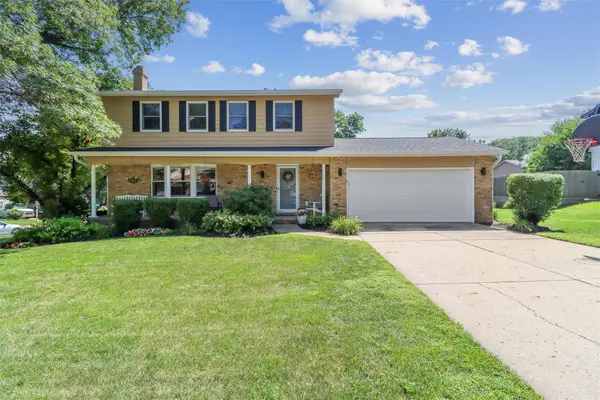 $319,900Active4 beds 3 baths1,600 sq. ft.
$319,900Active4 beds 3 baths1,600 sq. ft.2004 Crown Flair Drive, West Des Moines, IA 50265
MLS# 724289Listed by: IOWA REALTY MILLS CROSSING - New
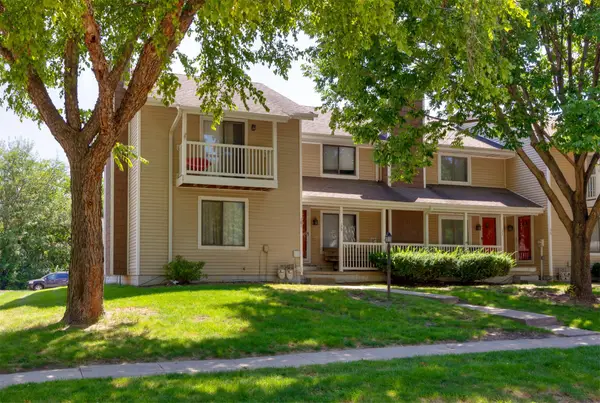 $198,000Active2 beds 2 baths1,080 sq. ft.
$198,000Active2 beds 2 baths1,080 sq. ft.181 52nd Street, West Des Moines, IA 50265
MLS# 724234Listed by: RE/MAX PRECISION - New
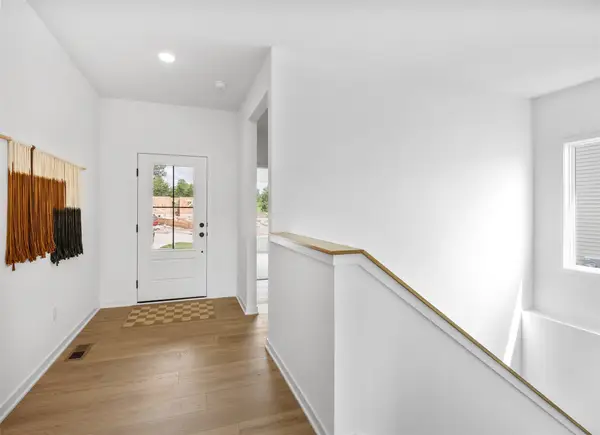 $459,900Active4 beds 3 baths1,251 sq. ft.
$459,900Active4 beds 3 baths1,251 sq. ft.431 Stillwater Court, West Des Moines, IA 50266
MLS# 724270Listed by: RE/MAX CONCEPTS - New
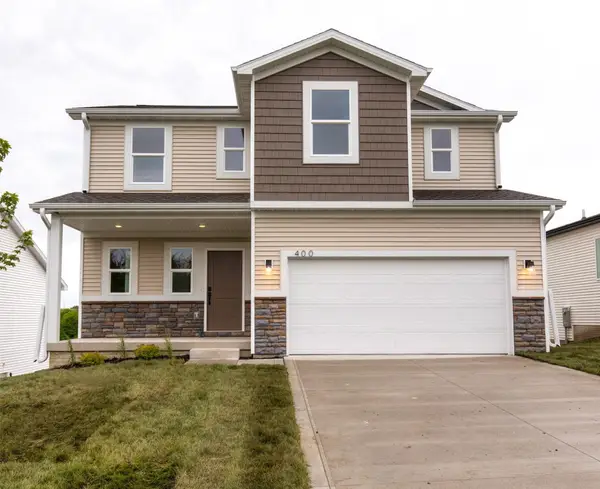 $459,900Active5 beds 4 baths1,791 sq. ft.
$459,900Active5 beds 4 baths1,791 sq. ft.416 Napoli Avenue, West Des Moines, IA 50266
MLS# 724240Listed by: RE/MAX CONCEPTS - New
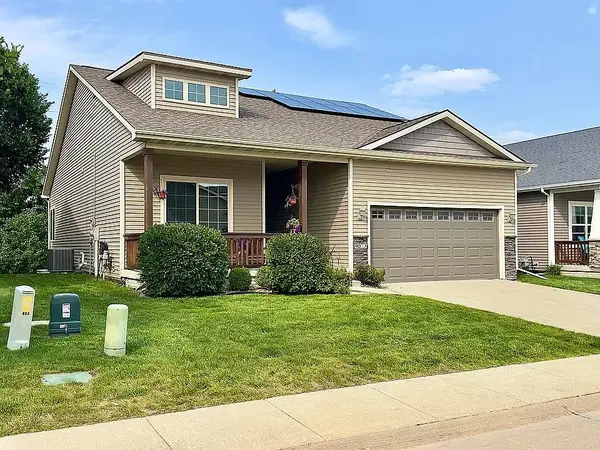 $389,900Active3 beds 3 baths1,424 sq. ft.
$389,900Active3 beds 3 baths1,424 sq. ft.9023 Linden Drive, West Des Moines, IA 50266
MLS# 724177Listed by: JEFF HAGEL REAL ESTATE - New
 $520,000Active4 beds 4 baths2,353 sq. ft.
$520,000Active4 beds 4 baths2,353 sq. ft.5531 Beechtree Drive, West Des Moines, IA 50266
MLS# 724201Listed by: IOWA REALTY MILLS CROSSING - Open Sun, 1 to 3pmNew
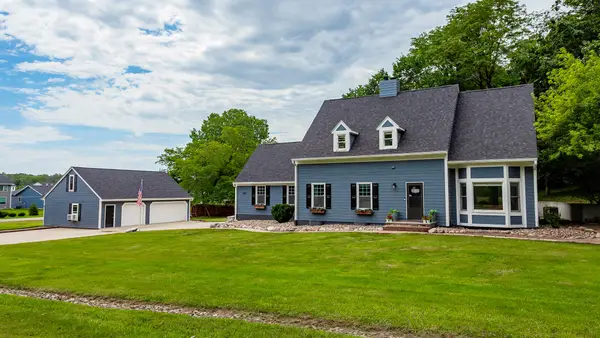 $665,000Active4 beds 3 baths3,129 sq. ft.
$665,000Active4 beds 3 baths3,129 sq. ft.1520 Thornwood Road, West Des Moines, IA 50265
MLS# 724197Listed by: RE/MAX CONCEPTS - New
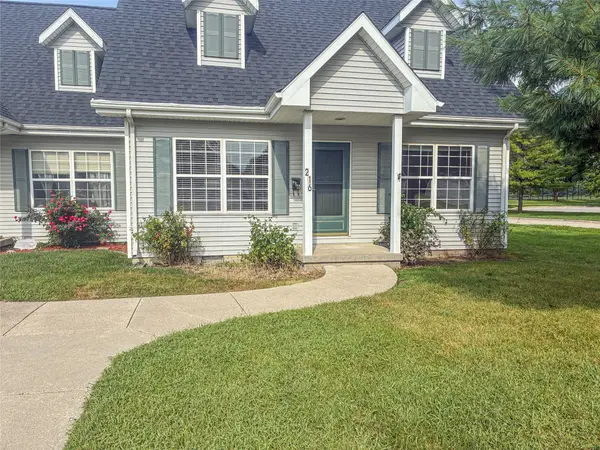 $169,900Active3 beds 2 baths1,260 sq. ft.
$169,900Active3 beds 2 baths1,260 sq. ft.216 9th Street, West Des Moines, IA 50265
MLS# 724169Listed by: RE/MAX CONCEPTS - New
 $345,000Active2 beds 4 baths2,049 sq. ft.
$345,000Active2 beds 4 baths2,049 sq. ft.1204 56th Street, West Des Moines, IA 50266
MLS# 724141Listed by: IOWA REALTY MILLS CROSSING
