2621 SE Creekhill Way, West Des Moines, IA 50265
Local realty services provided by:Better Homes and Gardens Real Estate Innovations
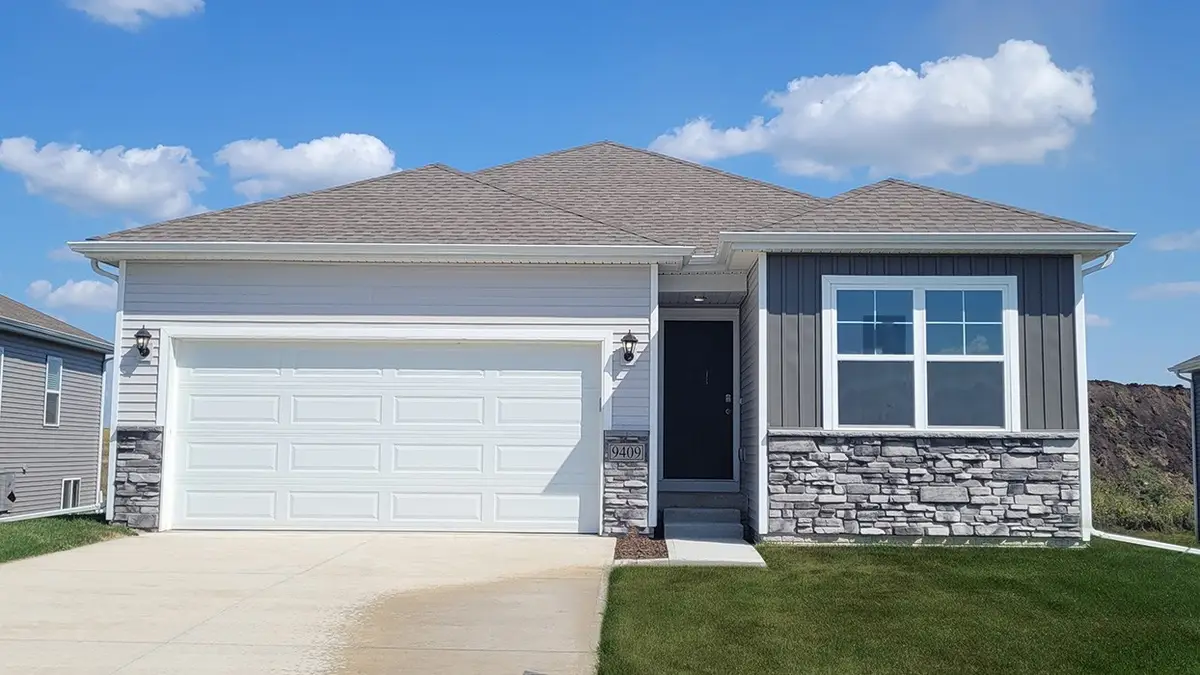
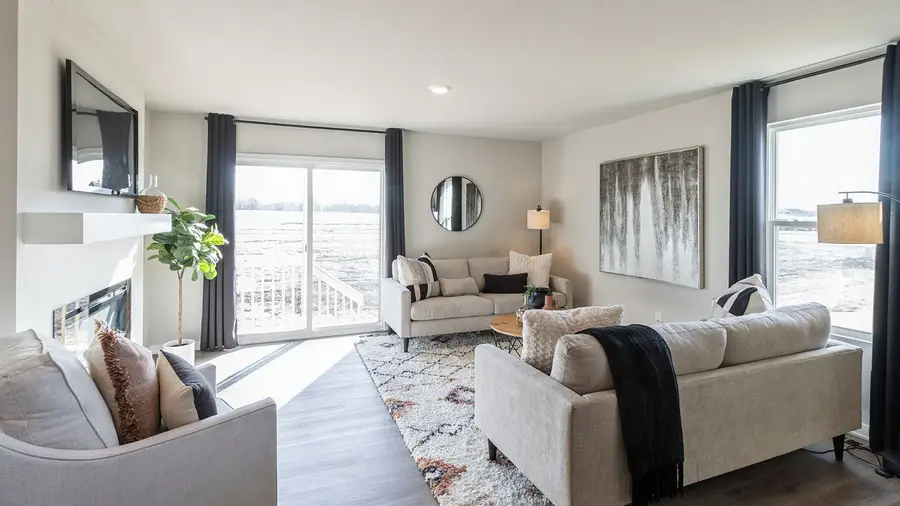
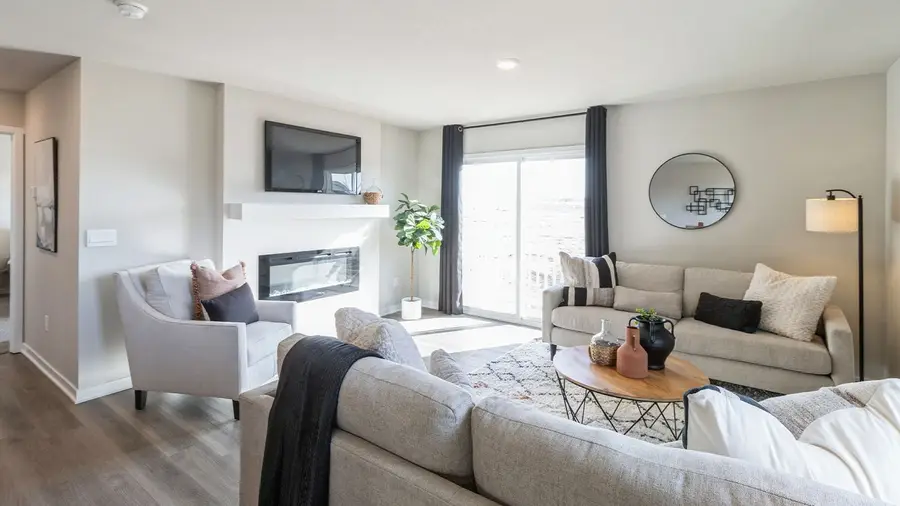
2621 SE Creekhill Way,West Des Moines, IA 50265
$339,990
- 4 Beds
- 3 Baths
- 1,442 sq. ft.
- Single family
- Active
Upcoming open houses
- Sat, Aug 1610:00 am - 06:00 pm
- Sun, Aug 1712:00 pm - 05:00 pm
- Mon, Aug 1810:00 am - 06:00 pm
- Tue, Aug 1910:00 am - 06:00 pm
- Wed, Aug 2010:00 am - 06:00 pm
- Thu, Aug 2110:00 am - 06:00 pm
- Fri, Aug 2210:00 am - 06:00 pm
- Sat, Aug 2310:00 am - 06:00 pm
- Sun, Aug 2412:00 pm - 05:00 pm
- Mon, Aug 2510:00 am - 06:00 pm
Listed by:kathryn greer
Office:drh realty of iowa, llc.
MLS#:718533
Source:IA_DMAAR
Price summary
- Price:$339,990
- Price per sq. ft.:$235.78
- Monthly HOA dues:$12.5
About this home
D.R. Horton, America’s Builder, presents the Abbott located in our Fox Ridge Community in West Des Moines within the Norwalk School District. The Great Western Bike Train runs through the community - A 19-mile Biking journey awaits you! - Builder’s preferred lender offers exceptionally low 30-year fixed FHA/VA and Conventional Interest Rates. Calls us for details on how to save THOUSANDS of dollars! - The Abbott provides 4 bedrooms and 3 full baths in a single-level, open living space with a Finished Basement. This home includes over 2,200 square feet of total living space! In the main living area, you'll find a large kitchen Island overlooking the Dining area and Great Room. The Kitchen includes Quartz Countertops and a spacious Walk-In Pantry. In the Primary bedroom you’ll find a large Walk-In Closet, as well as an ensuite Bathroom with dual vanity sink and walk-in shower. Two additional Large Bedrooms and the second full Bathroom are split from the Primary Bedroom at the opposite side of the home. Heading into the Finished lower level, you’ll find the Fourth Bedroom, a full Bathroom, and spacious additional living area! All D.R. Horton Iowa homes include our America’s Smart Home™ Technology as well as DEAKO® decorative plug-n-play light switches. This home is currently under construction. Photos may be similar but not necessarily of subject property, including interior and exterior colors, finishes and appliances.
Contact an agent
Home facts
- Year built:2025
- Listing Id #:718533
- Added:86 day(s) ago
- Updated:August 12, 2025 at 03:03 PM
Rooms and interior
- Bedrooms:4
- Total bathrooms:3
- Full bathrooms:2
- Living area:1,442 sq. ft.
Heating and cooling
- Cooling:Central Air
- Heating:Forced Air, Gas, Natural Gas
Structure and exterior
- Roof:Asphalt, Shingle
- Year built:2025
- Building area:1,442 sq. ft.
- Lot area:0.15 Acres
Utilities
- Water:Public
- Sewer:Public Sewer
Finances and disclosures
- Price:$339,990
- Price per sq. ft.:$235.78
New listings near 2621 SE Creekhill Way
- New
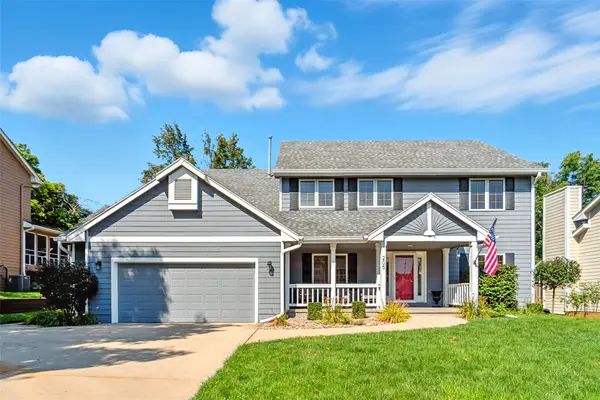 $494,000Active4 beds 3 baths2,953 sq. ft.
$494,000Active4 beds 3 baths2,953 sq. ft.205 S 29th Street, West Des Moines, IA 50265
MLS# 724326Listed by: RE/MAX PRECISION - New
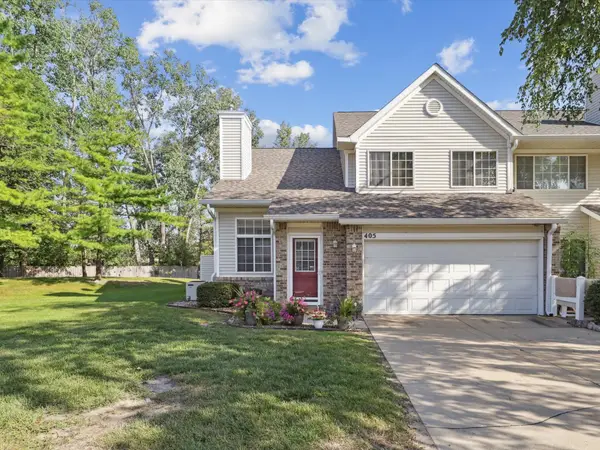 $215,000Active2 beds 2 baths1,304 sq. ft.
$215,000Active2 beds 2 baths1,304 sq. ft.150 S Prairie View Drive #405, West Des Moines, IA 50266
MLS# 724222Listed by: RE/MAX PRECISION - New
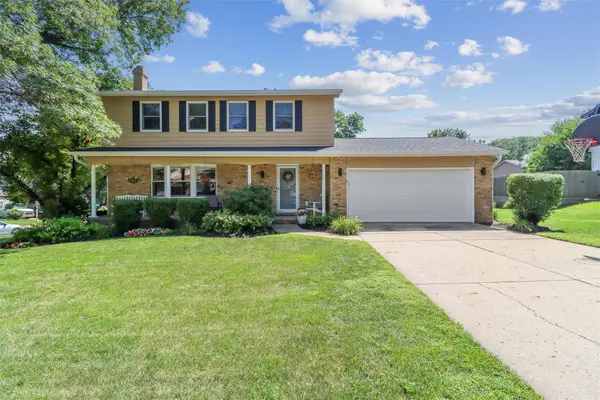 $319,900Active4 beds 3 baths1,600 sq. ft.
$319,900Active4 beds 3 baths1,600 sq. ft.2004 Crown Flair Drive, West Des Moines, IA 50265
MLS# 724289Listed by: IOWA REALTY MILLS CROSSING - New
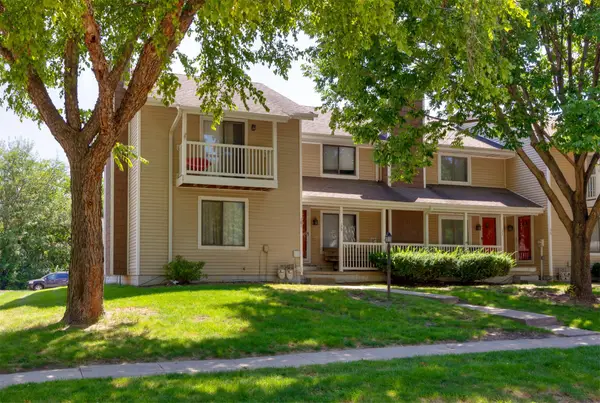 $198,000Active2 beds 2 baths1,080 sq. ft.
$198,000Active2 beds 2 baths1,080 sq. ft.181 52nd Street, West Des Moines, IA 50265
MLS# 724234Listed by: RE/MAX PRECISION - New
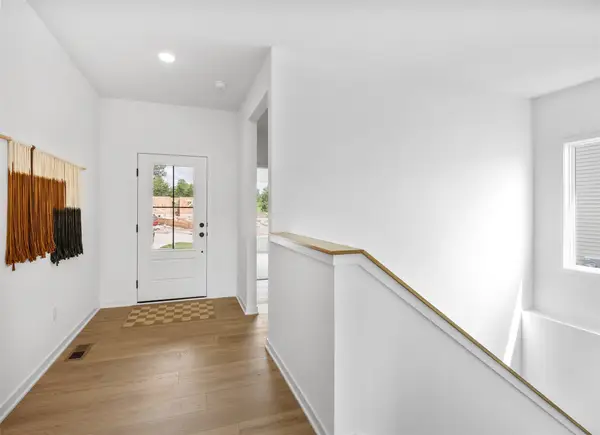 $459,900Active4 beds 3 baths1,251 sq. ft.
$459,900Active4 beds 3 baths1,251 sq. ft.431 Stillwater Court, West Des Moines, IA 50266
MLS# 724270Listed by: RE/MAX CONCEPTS - New
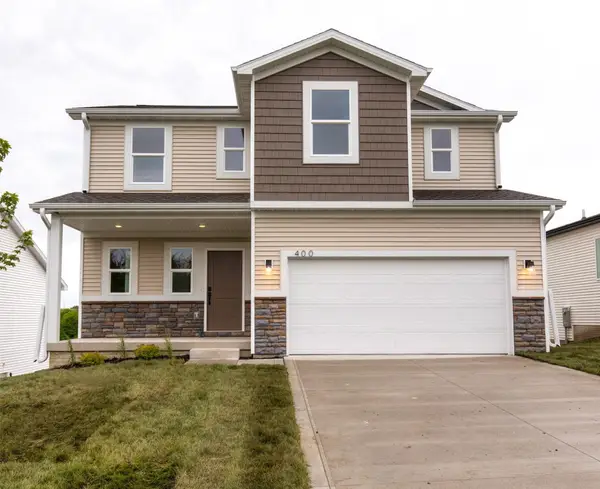 $459,900Active5 beds 4 baths1,791 sq. ft.
$459,900Active5 beds 4 baths1,791 sq. ft.416 Napoli Avenue, West Des Moines, IA 50266
MLS# 724240Listed by: RE/MAX CONCEPTS - New
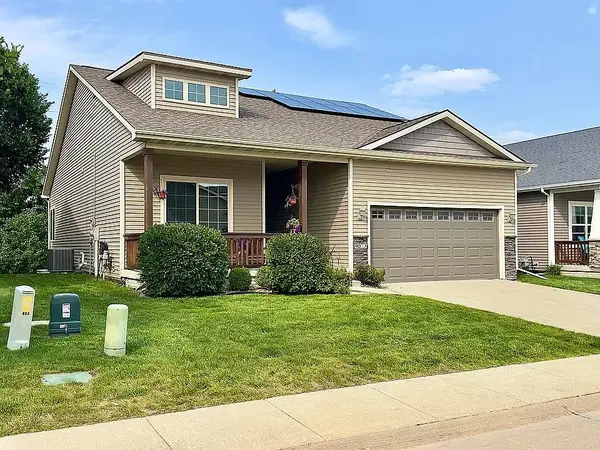 $389,900Active3 beds 3 baths1,424 sq. ft.
$389,900Active3 beds 3 baths1,424 sq. ft.9023 Linden Drive, West Des Moines, IA 50266
MLS# 724177Listed by: JEFF HAGEL REAL ESTATE - New
 $520,000Active4 beds 4 baths2,353 sq. ft.
$520,000Active4 beds 4 baths2,353 sq. ft.5531 Beechtree Drive, West Des Moines, IA 50266
MLS# 724201Listed by: IOWA REALTY MILLS CROSSING - Open Sun, 1 to 3pmNew
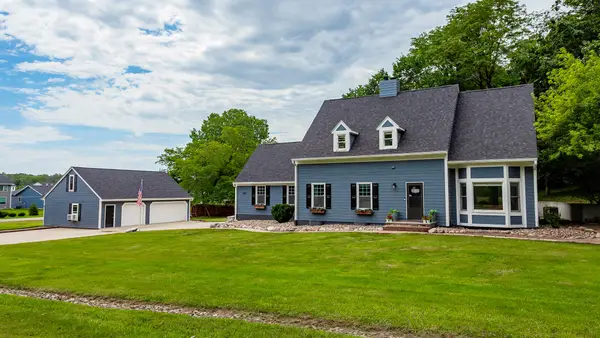 $665,000Active4 beds 3 baths3,129 sq. ft.
$665,000Active4 beds 3 baths3,129 sq. ft.1520 Thornwood Road, West Des Moines, IA 50265
MLS# 724197Listed by: RE/MAX CONCEPTS - New
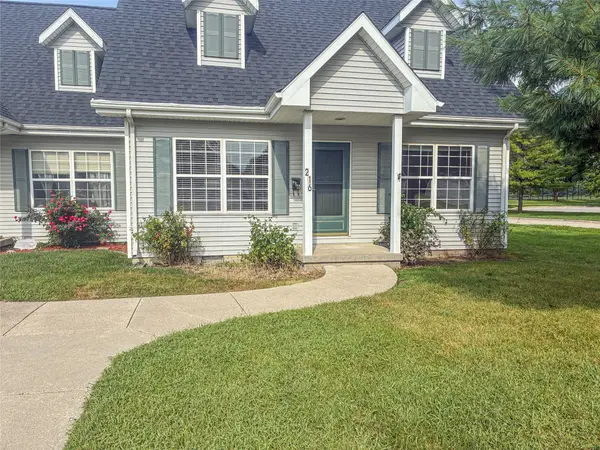 $169,900Active3 beds 2 baths1,260 sq. ft.
$169,900Active3 beds 2 baths1,260 sq. ft.216 9th Street, West Des Moines, IA 50265
MLS# 724169Listed by: RE/MAX CONCEPTS
