301 Hillside Avenue, West Des Moines, IA 50265
Local realty services provided by:Better Homes and Gardens Real Estate Innovations
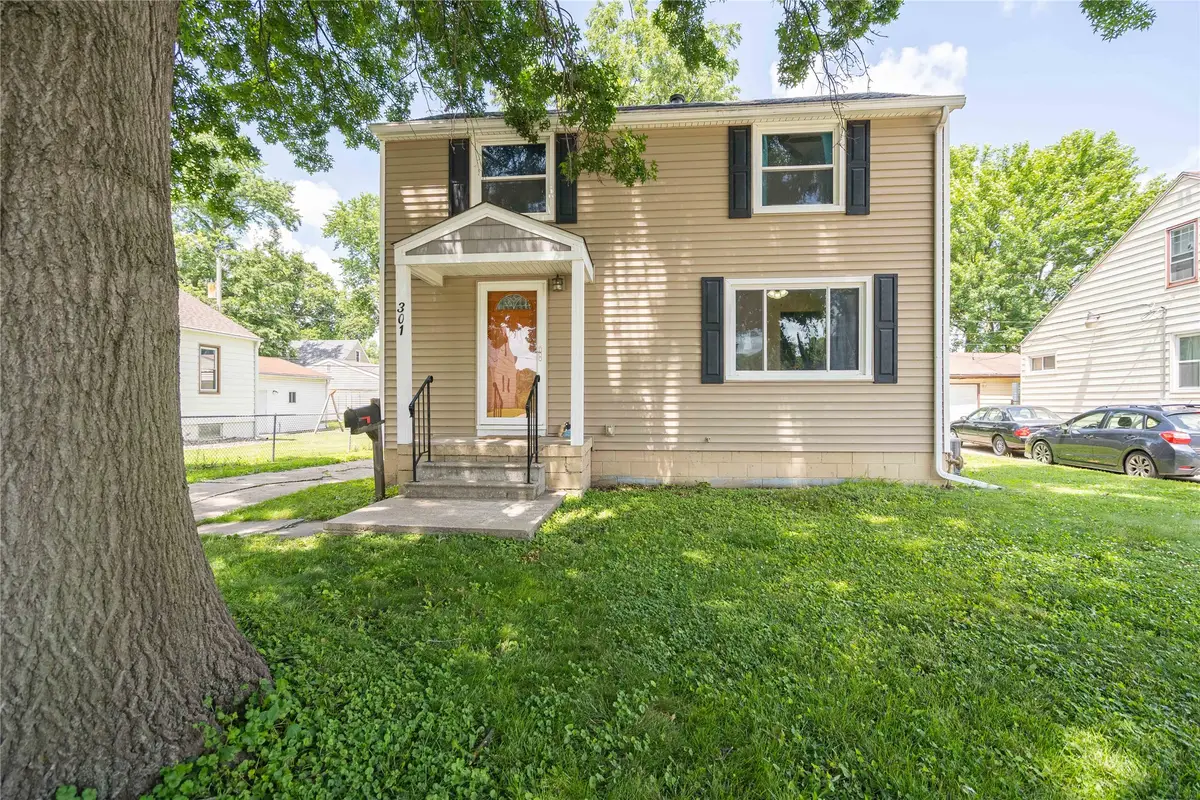
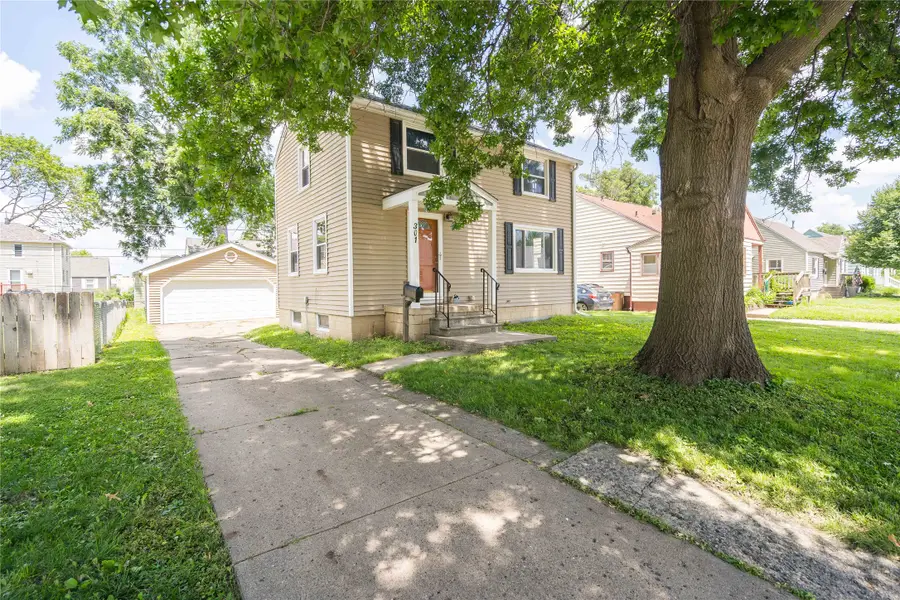
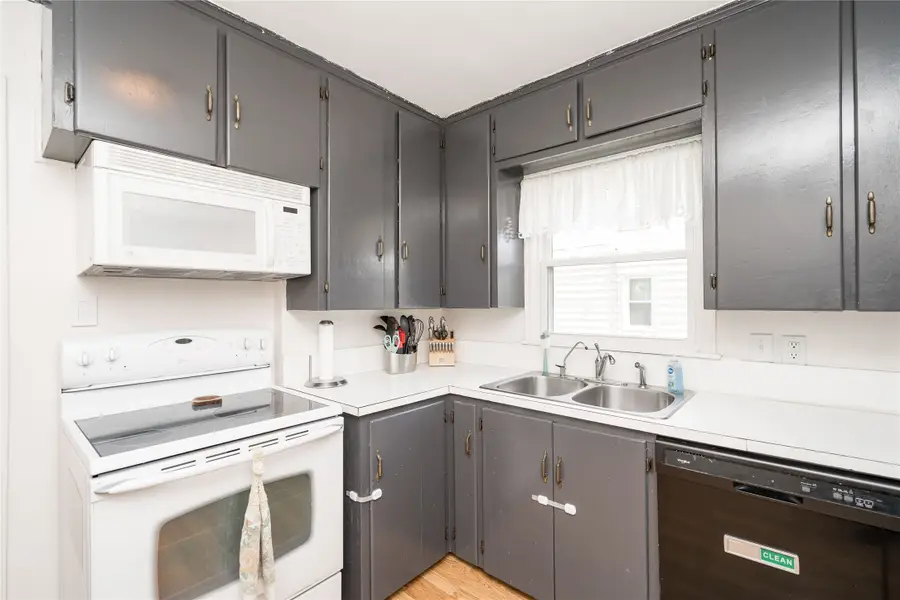
301 Hillside Avenue,West Des Moines, IA 50265
$225,000
- 2 Beds
- 2 Baths
- 1,044 sq. ft.
- Single family
- Pending
Listed by:teresa speck
Office:lpt realty, llc.
MLS#:722567
Source:IA_DMAAR
Price summary
- Price:$225,000
- Price per sq. ft.:$215.52
About this home
Welcome to this charming Valley Junction two-story home, perfectly combining character and functionality! Built in 1946 and beautifully maintained, this 2 bedroom, 1 bath property offers just over 1,000 sq ft of comfortable living space with an additional ~300 sq ft finished in the basement – ideal for a rec room, workout area, or home office. You’ll love the natural light that fills each room, highlighting the warm, inviting feel throughout. Outside, enjoy a spacious yard and a 2-car detached garage, complete with a workbench ready for your projects. Sellers are also including the basement shelving, offering excellent storage solutions right from day one. Located in the heart of Windsor Heights with quick access to shopping, dining, and interstates, this home is move-in ready and waiting for its next owner to add their personal touch. Don’t miss your chance to own this well-cared-for home in a highly desirable neighborhood – schedule your showing today!
Contact an agent
Home facts
- Year built:1946
- Listing Id #:722567
- Added:27 day(s) ago
- Updated:August 06, 2025 at 07:25 AM
Rooms and interior
- Bedrooms:2
- Total bathrooms:2
- Full bathrooms:1
- Half bathrooms:1
- Living area:1,044 sq. ft.
Heating and cooling
- Cooling:Central Air
- Heating:Forced Air, Gas, Natural Gas
Structure and exterior
- Roof:Asphalt, Shingle
- Year built:1946
- Building area:1,044 sq. ft.
- Lot area:0.13 Acres
Utilities
- Water:Public
- Sewer:Public Sewer
Finances and disclosures
- Price:$225,000
- Price per sq. ft.:$215.52
- Tax amount:$3,411 (2023)
New listings near 301 Hillside Avenue
- New
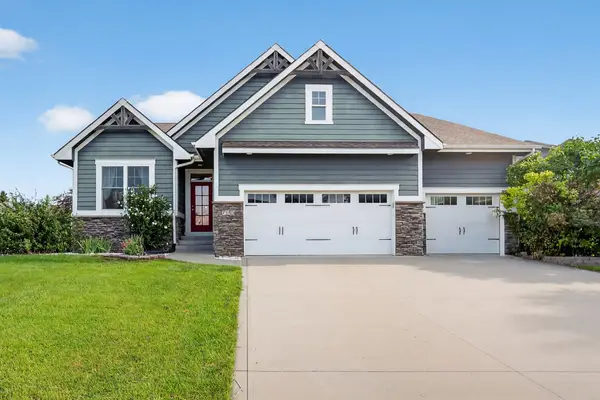 $516,000Active3 beds 3 baths1,777 sq. ft.
$516,000Active3 beds 3 baths1,777 sq. ft.7153 Cody Drive, West Des Moines, IA 50266
MLS# 724235Listed by: KELLER WILLIAMS REALTY GDM - New
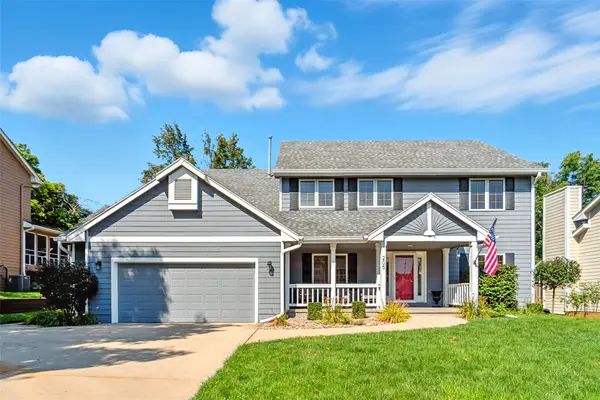 $494,000Active4 beds 3 baths2,953 sq. ft.
$494,000Active4 beds 3 baths2,953 sq. ft.205 S 29th Street, West Des Moines, IA 50265
MLS# 724326Listed by: RE/MAX PRECISION - New
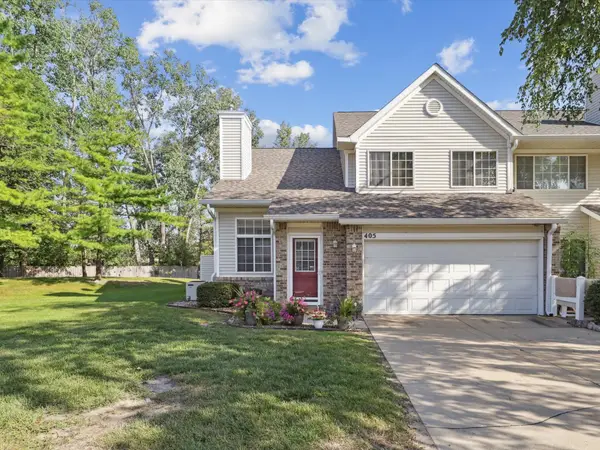 $215,000Active2 beds 2 baths1,304 sq. ft.
$215,000Active2 beds 2 baths1,304 sq. ft.150 S Prairie View Drive #405, West Des Moines, IA 50266
MLS# 724222Listed by: RE/MAX PRECISION - New
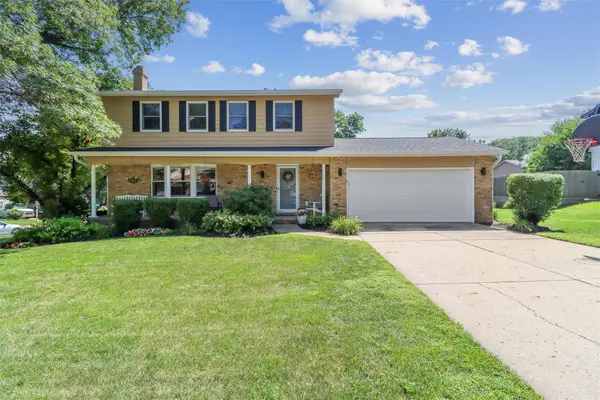 $319,900Active4 beds 3 baths1,600 sq. ft.
$319,900Active4 beds 3 baths1,600 sq. ft.2004 Crown Flair Drive, West Des Moines, IA 50265
MLS# 724289Listed by: IOWA REALTY MILLS CROSSING - New
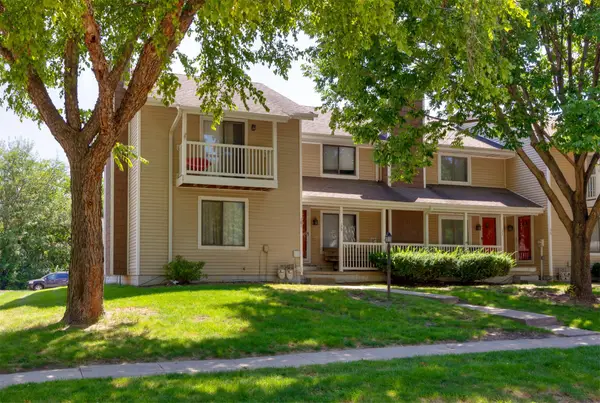 $198,000Active2 beds 2 baths1,080 sq. ft.
$198,000Active2 beds 2 baths1,080 sq. ft.181 52nd Street, West Des Moines, IA 50265
MLS# 724234Listed by: RE/MAX PRECISION - New
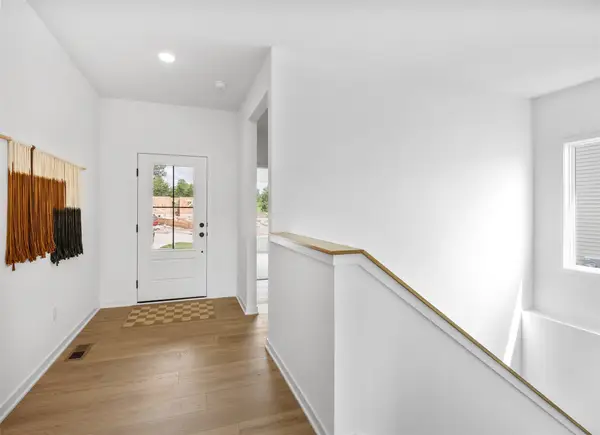 $459,900Active4 beds 3 baths1,251 sq. ft.
$459,900Active4 beds 3 baths1,251 sq. ft.431 Stillwater Court, West Des Moines, IA 50266
MLS# 724270Listed by: RE/MAX CONCEPTS - New
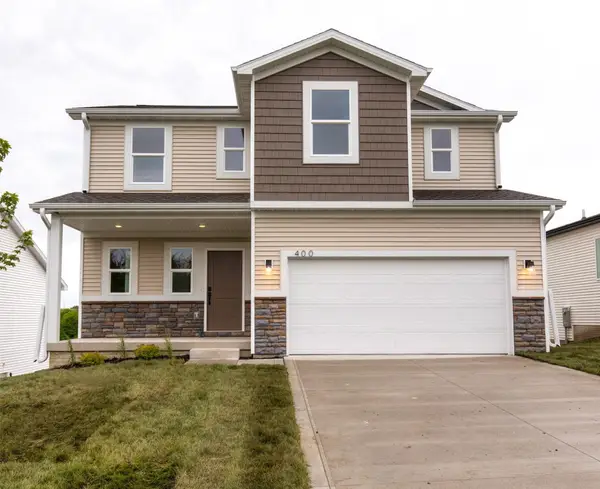 $459,900Active5 beds 4 baths1,791 sq. ft.
$459,900Active5 beds 4 baths1,791 sq. ft.416 Napoli Avenue, West Des Moines, IA 50266
MLS# 724240Listed by: RE/MAX CONCEPTS - New
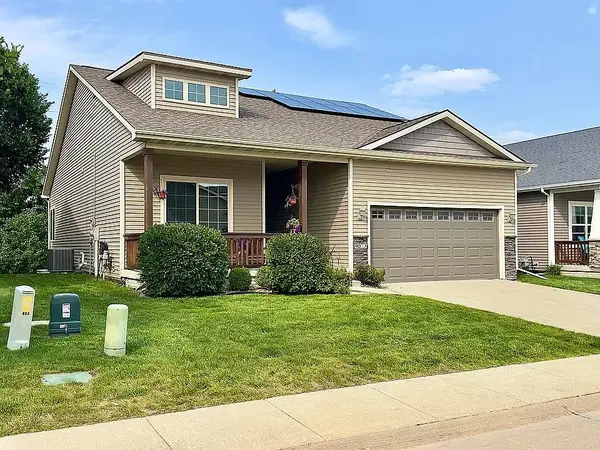 $389,900Active3 beds 3 baths1,424 sq. ft.
$389,900Active3 beds 3 baths1,424 sq. ft.9023 Linden Drive, West Des Moines, IA 50266
MLS# 724177Listed by: JEFF HAGEL REAL ESTATE - New
 $520,000Active4 beds 4 baths2,353 sq. ft.
$520,000Active4 beds 4 baths2,353 sq. ft.5531 Beechtree Drive, West Des Moines, IA 50266
MLS# 724201Listed by: IOWA REALTY MILLS CROSSING - Open Sun, 1 to 3pmNew
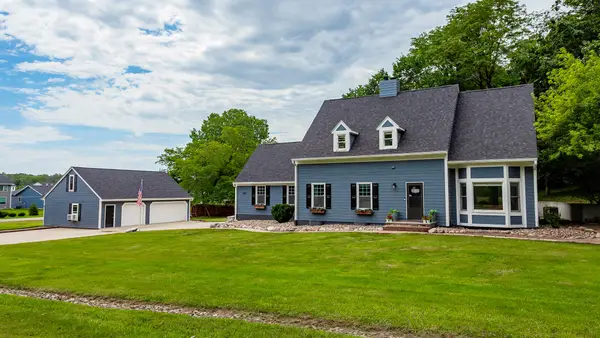 $665,000Active4 beds 3 baths3,129 sq. ft.
$665,000Active4 beds 3 baths3,129 sq. ft.1520 Thornwood Road, West Des Moines, IA 50265
MLS# 724197Listed by: RE/MAX CONCEPTS
