301 S 62nd Street, West Des Moines, IA 50266
Local realty services provided by:Better Homes and Gardens Real Estate Innovations
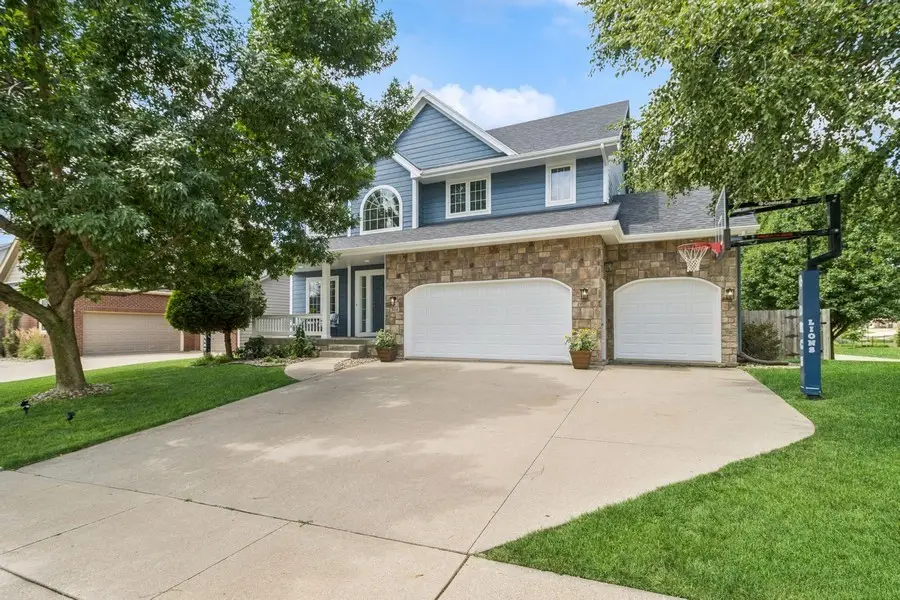
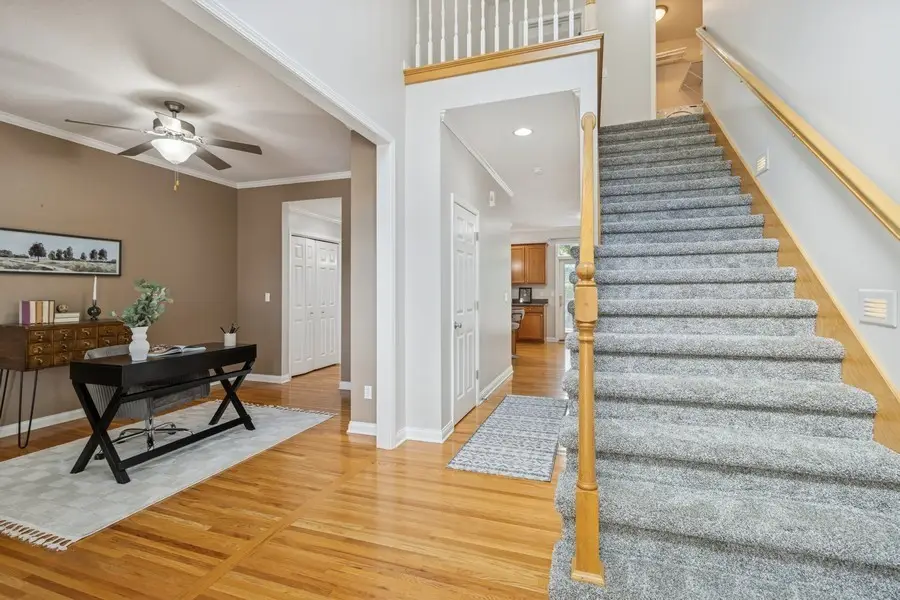
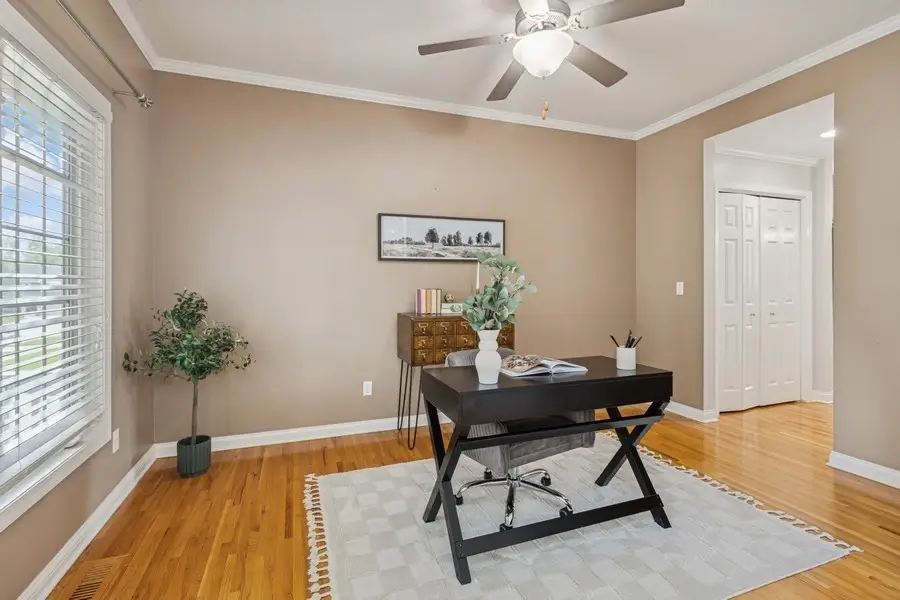
301 S 62nd Street,West Des Moines, IA 50266
$535,000
- 5 Beds
- 5 Baths
- 2,259 sq. ft.
- Single family
- Pending
Listed by:danielle plank-harris
Office:re/max concepts
MLS#:723446
Source:IA_DMAAR
Price summary
- Price:$535,000
- Price per sq. ft.:$236.83
- Monthly HOA dues:$15.42
About this home
Welcome to your dream home! Nestled in the sought-after Kings Valley in WDM, this spacious and beautifully maintained 5-bedroom, 4.5 bath walkout two-story offers over 3000 sf of thoughtfully designed living space and a long list of recent updates you won't want to miss. Step inside to find an open, light-filled floor plan featuring a large family room with fireplace, formal DR/Study w/wood flooring throughout. The kitchen is a chef's delight with stainless steel appliances, granite countertops, a center island, and plenty of cabinet space perfect for daily living and entertaining. Upstairs, you'll find four generously sized bedrooms, including a luxurious primary suite with dual walk-in closets and private bath. The finished walkout lower level adds even more living space with a 5th bedroom, 3/4 bath, washer/dryer, wet bar and spacious family room ideal for guests, home gym, or movie nights. Mature trees and landscaping. Waukee Schools, roof 2025, carpet 2025, exterior and trim painted 2025, deck stained 2025, interior paint 2025, and more. Near trails, shopping, restaurants, and quick interstate access!
Contact an agent
Home facts
- Year built:2004
- Listing Id #:723446
- Added:13 day(s) ago
- Updated:August 06, 2025 at 08:49 PM
Rooms and interior
- Bedrooms:5
- Total bathrooms:5
- Full bathrooms:3
- Half bathrooms:1
- Living area:2,259 sq. ft.
Heating and cooling
- Cooling:Central Air
- Heating:Forced Air, Gas, Natural Gas
Structure and exterior
- Roof:Asphalt, Shingle
- Year built:2004
- Building area:2,259 sq. ft.
- Lot area:0.29 Acres
Utilities
- Water:Public
- Sewer:Public Sewer
Finances and disclosures
- Price:$535,000
- Price per sq. ft.:$236.83
- Tax amount:$7,204 (2025)
New listings near 301 S 62nd Street
- New
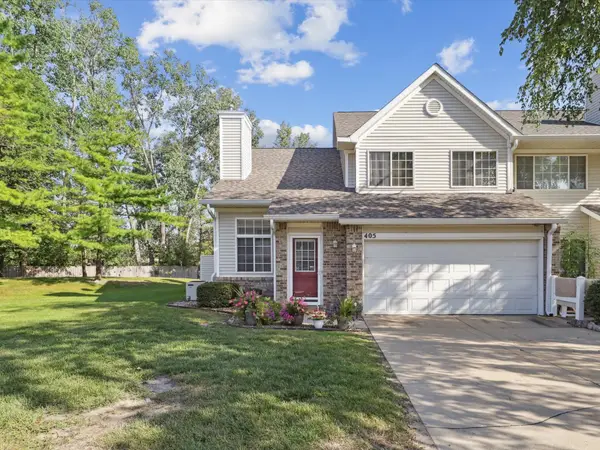 $215,000Active2 beds 2 baths1,304 sq. ft.
$215,000Active2 beds 2 baths1,304 sq. ft.150 S Prairie View Drive #405, West Des Moines, IA 50266
MLS# 724222Listed by: RE/MAX PRECISION - New
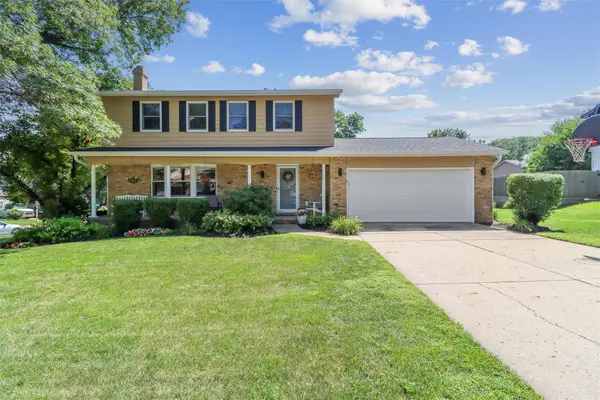 $319,900Active4 beds 3 baths1,600 sq. ft.
$319,900Active4 beds 3 baths1,600 sq. ft.2004 Crown Flair Drive, West Des Moines, IA 50265
MLS# 724289Listed by: IOWA REALTY MILLS CROSSING - New
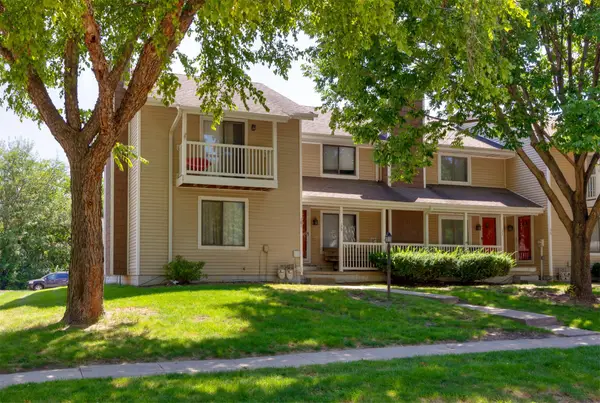 $198,000Active2 beds 2 baths1,080 sq. ft.
$198,000Active2 beds 2 baths1,080 sq. ft.181 52nd Street, West Des Moines, IA 50265
MLS# 724234Listed by: RE/MAX PRECISION - New
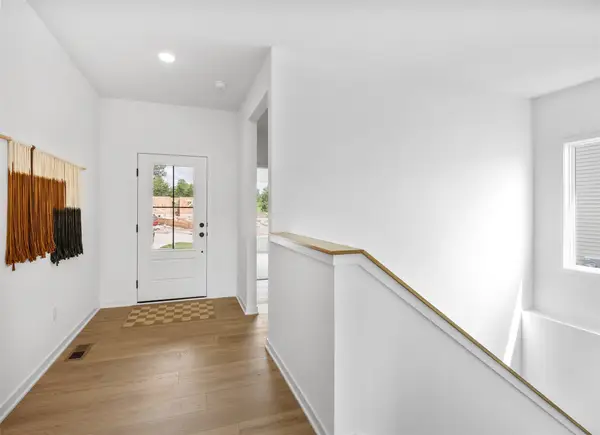 $459,900Active4 beds 3 baths1,251 sq. ft.
$459,900Active4 beds 3 baths1,251 sq. ft.431 Stillwater Court, West Des Moines, IA 50266
MLS# 724270Listed by: RE/MAX CONCEPTS - New
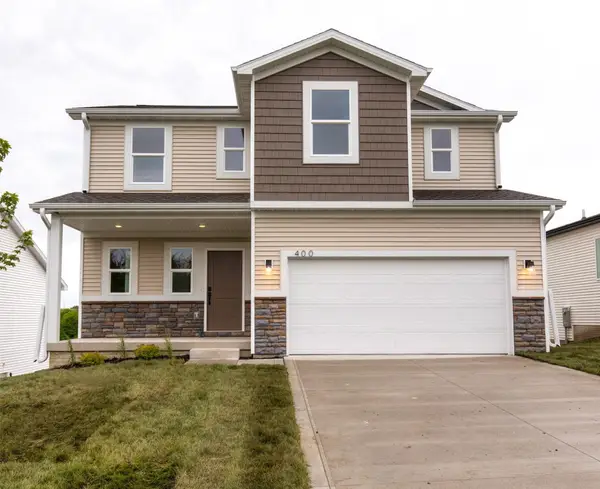 $459,900Active5 beds 4 baths1,791 sq. ft.
$459,900Active5 beds 4 baths1,791 sq. ft.416 Napoli Avenue, West Des Moines, IA 50266
MLS# 724240Listed by: RE/MAX CONCEPTS - New
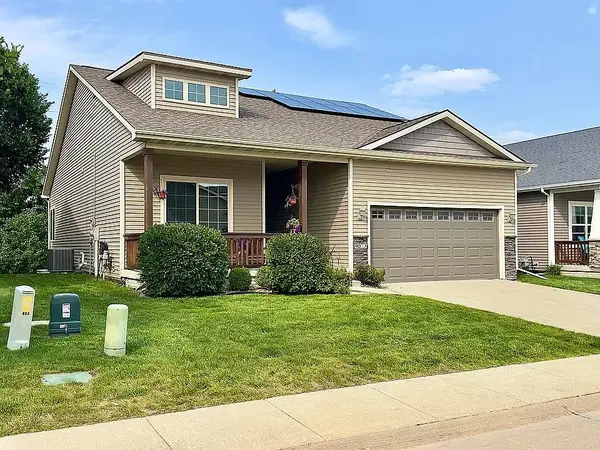 $389,900Active3 beds 3 baths1,424 sq. ft.
$389,900Active3 beds 3 baths1,424 sq. ft.9023 Linden Drive, West Des Moines, IA 50266
MLS# 724177Listed by: JEFF HAGEL REAL ESTATE - New
 $520,000Active4 beds 4 baths2,353 sq. ft.
$520,000Active4 beds 4 baths2,353 sq. ft.5531 Beechtree Drive, West Des Moines, IA 50266
MLS# 724201Listed by: IOWA REALTY MILLS CROSSING - Open Sun, 1 to 3pmNew
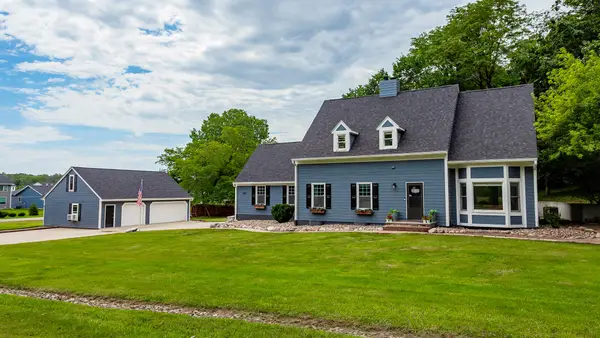 $665,000Active4 beds 3 baths3,129 sq. ft.
$665,000Active4 beds 3 baths3,129 sq. ft.1520 Thornwood Road, West Des Moines, IA 50265
MLS# 724197Listed by: RE/MAX CONCEPTS - New
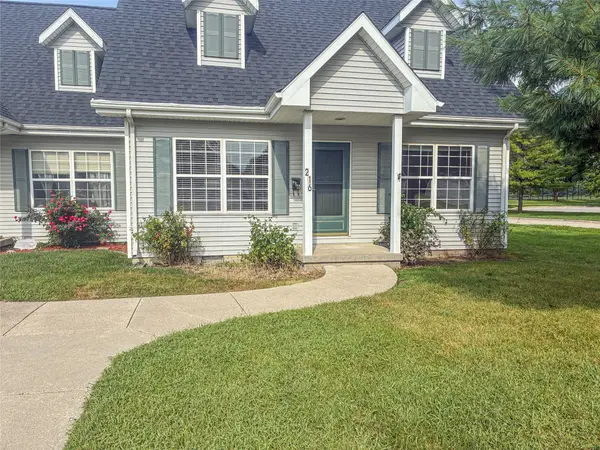 $169,900Active3 beds 2 baths1,260 sq. ft.
$169,900Active3 beds 2 baths1,260 sq. ft.216 9th Street, West Des Moines, IA 50265
MLS# 724169Listed by: RE/MAX CONCEPTS - New
 $345,000Active2 beds 4 baths2,049 sq. ft.
$345,000Active2 beds 4 baths2,049 sq. ft.1204 56th Street, West Des Moines, IA 50266
MLS# 724141Listed by: IOWA REALTY MILLS CROSSING
