303 S 61st Street, West Des Moines, IA 50266
Local realty services provided by:Better Homes and Gardens Real Estate Innovations
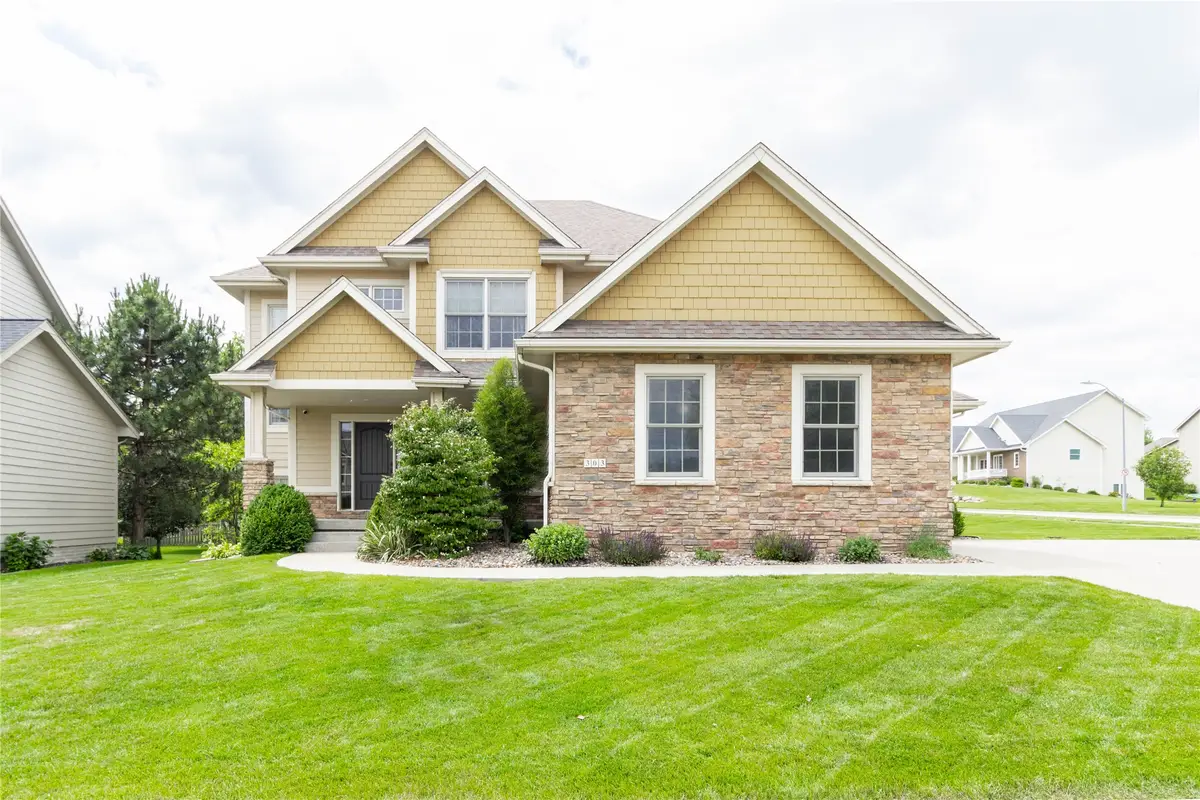
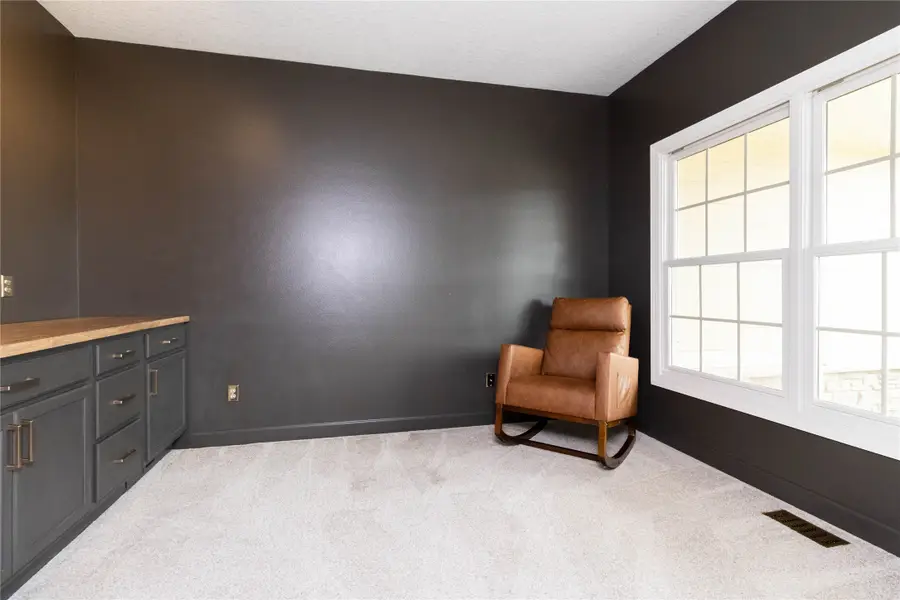
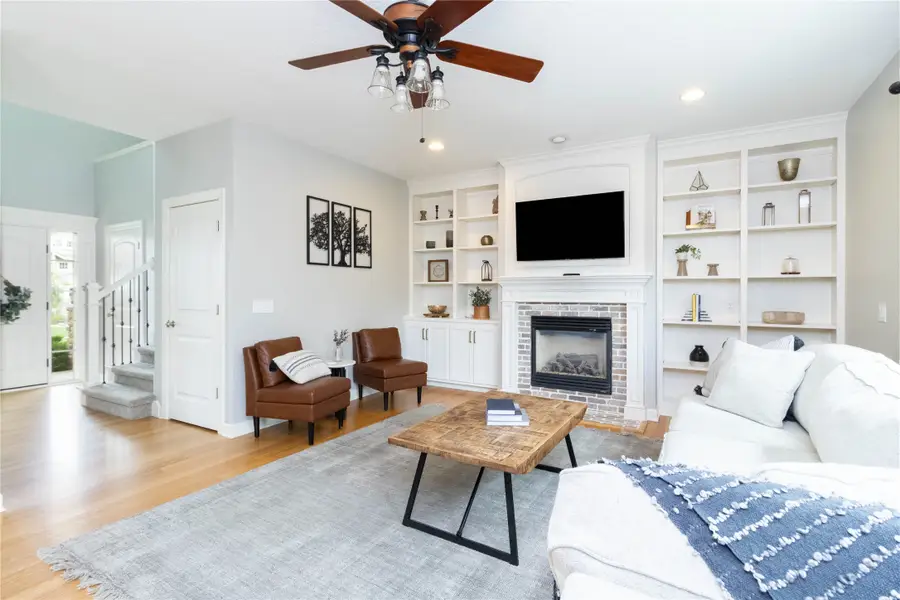
303 S 61st Street,West Des Moines, IA 50266
$499,000
- 4 Beds
- 4 Baths
- 2,175 sq. ft.
- Single family
- Pending
Listed by:denise coder
Office:keller williams realty gdm
MLS#:719964
Source:IA_DMAAR
Price summary
- Price:$499,000
- Price per sq. ft.:$229.43
- Monthly HOA dues:$15.42
About this home
Welcome to this beautifully updated 2 story home in the highly desired King’s Landing neighborhood in West Des Moines. With over 2900 sq ft of living space, the home has 4 bedrooms and 4 baths, and the main level bath has a shower. You’ll find an updated kitchen with new cabinets and appliances, quartz countertops, and extra storage in the pantry. There’s a special treat in the garage, too: epoxy floors with custom work bench and cabinets, and a built-in television/speaker system. Discover generously sized bedrooms, bathrooms and closets on the second floor and in the basement. A new furnace and air conditioner were installed in 2024. The new deck and established landscaping add a finishing touch. The home is located close to all the amenities of West Des Moines, with easy access to the rest of the metro. Waukee school district. Contact the listing agent or ask your realtor for a list of all the updates this home has to offer!
Contact an agent
Home facts
- Year built:2006
- Listing Id #:719964
- Added:64 day(s) ago
- Updated:August 06, 2025 at 07:25 AM
Rooms and interior
- Bedrooms:4
- Total bathrooms:4
- Full bathrooms:2
- Living area:2,175 sq. ft.
Heating and cooling
- Cooling:Central Air
- Heating:Forced Air, Gas, Natural Gas
Structure and exterior
- Roof:Asphalt, Shingle
- Year built:2006
- Building area:2,175 sq. ft.
- Lot area:0.27 Acres
Utilities
- Water:Public
- Sewer:Public Sewer
Finances and disclosures
- Price:$499,000
- Price per sq. ft.:$229.43
- Tax amount:$6,968 (2023)
New listings near 303 S 61st Street
- New
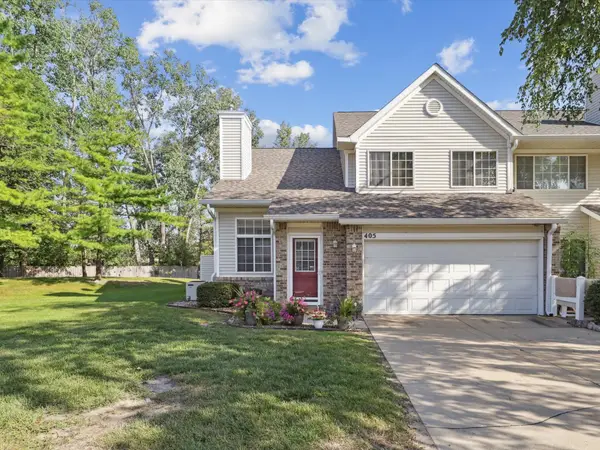 $215,000Active2 beds 2 baths1,304 sq. ft.
$215,000Active2 beds 2 baths1,304 sq. ft.150 S Prairie View Drive #405, West Des Moines, IA 50266
MLS# 724222Listed by: RE/MAX PRECISION - New
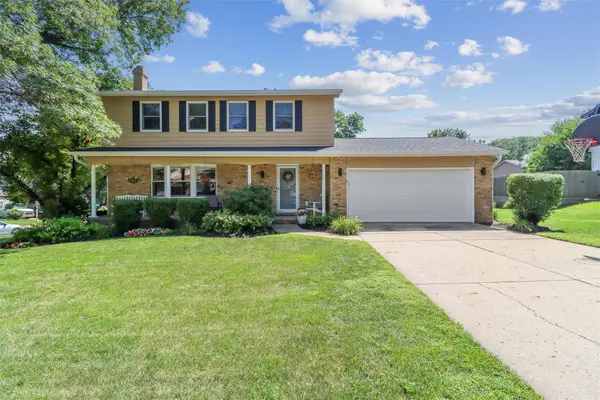 $319,900Active4 beds 3 baths1,600 sq. ft.
$319,900Active4 beds 3 baths1,600 sq. ft.2004 Crown Flair Drive, West Des Moines, IA 50265
MLS# 724289Listed by: IOWA REALTY MILLS CROSSING - New
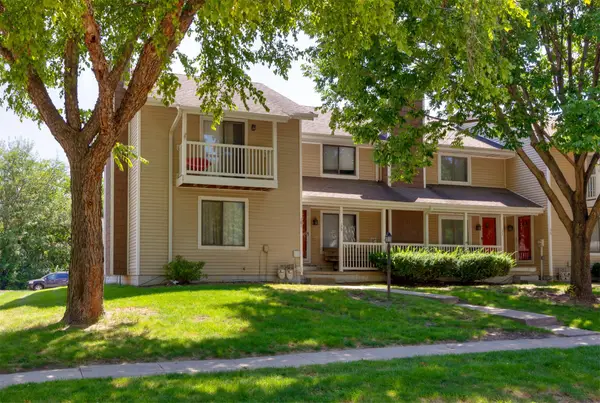 $198,000Active2 beds 2 baths1,080 sq. ft.
$198,000Active2 beds 2 baths1,080 sq. ft.181 52nd Street, West Des Moines, IA 50265
MLS# 724234Listed by: RE/MAX PRECISION - New
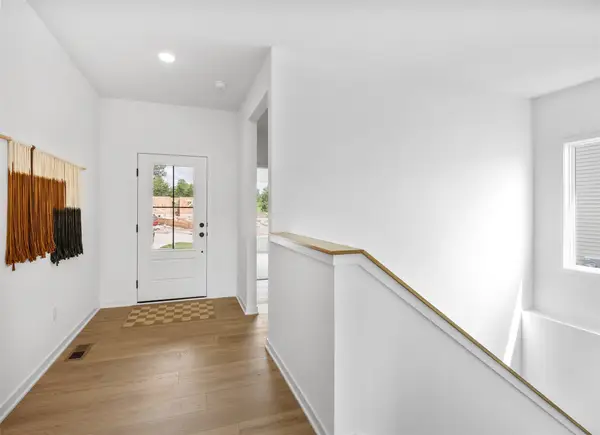 $459,900Active4 beds 3 baths1,251 sq. ft.
$459,900Active4 beds 3 baths1,251 sq. ft.431 Stillwater Court, West Des Moines, IA 50266
MLS# 724270Listed by: RE/MAX CONCEPTS - New
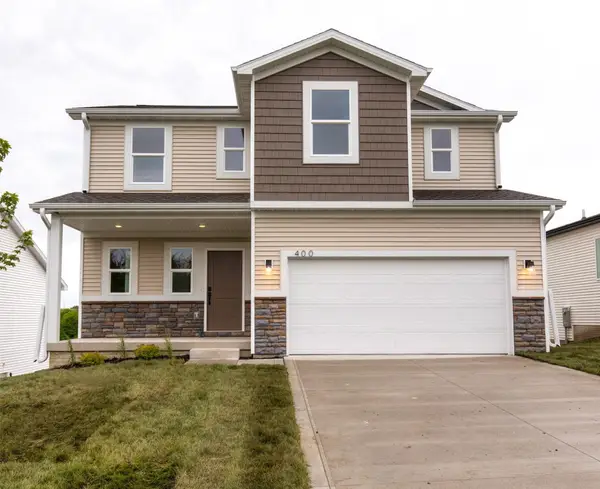 $459,900Active5 beds 4 baths1,791 sq. ft.
$459,900Active5 beds 4 baths1,791 sq. ft.416 Napoli Avenue, West Des Moines, IA 50266
MLS# 724240Listed by: RE/MAX CONCEPTS - New
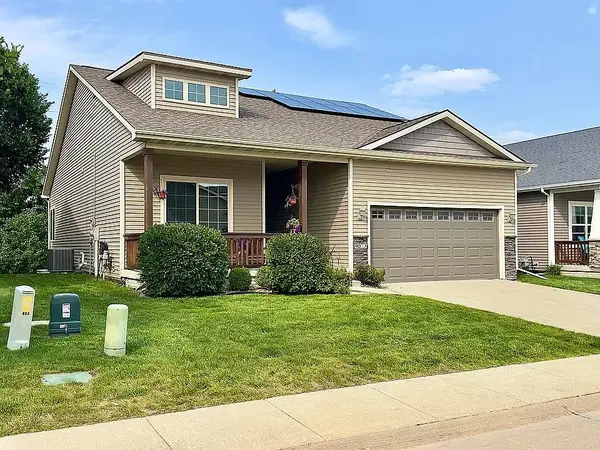 $389,900Active3 beds 3 baths1,424 sq. ft.
$389,900Active3 beds 3 baths1,424 sq. ft.9023 Linden Drive, West Des Moines, IA 50266
MLS# 724177Listed by: JEFF HAGEL REAL ESTATE - New
 $520,000Active4 beds 4 baths2,353 sq. ft.
$520,000Active4 beds 4 baths2,353 sq. ft.5531 Beechtree Drive, West Des Moines, IA 50266
MLS# 724201Listed by: IOWA REALTY MILLS CROSSING - Open Sun, 1 to 3pmNew
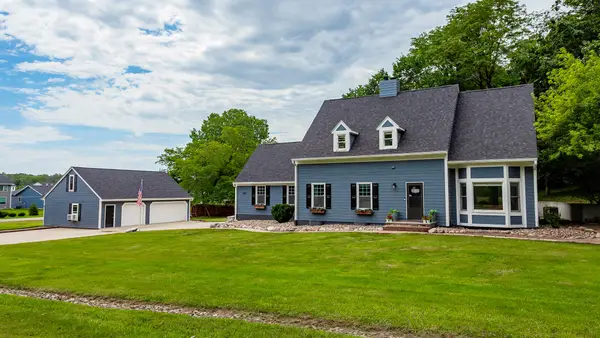 $665,000Active4 beds 3 baths3,129 sq. ft.
$665,000Active4 beds 3 baths3,129 sq. ft.1520 Thornwood Road, West Des Moines, IA 50265
MLS# 724197Listed by: RE/MAX CONCEPTS - New
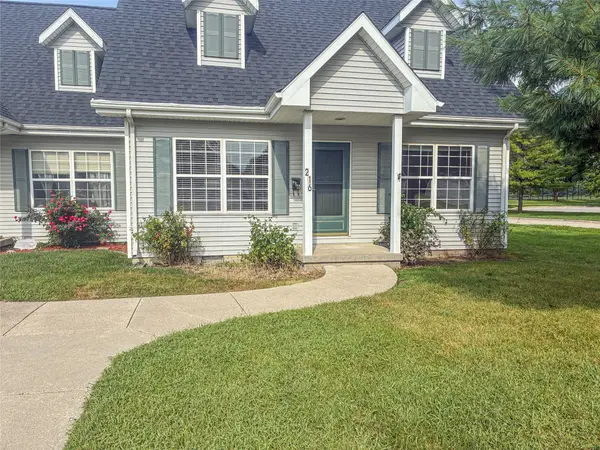 $169,900Active3 beds 2 baths1,260 sq. ft.
$169,900Active3 beds 2 baths1,260 sq. ft.216 9th Street, West Des Moines, IA 50265
MLS# 724169Listed by: RE/MAX CONCEPTS - New
 $345,000Active2 beds 4 baths2,049 sq. ft.
$345,000Active2 beds 4 baths2,049 sq. ft.1204 56th Street, West Des Moines, IA 50266
MLS# 724141Listed by: IOWA REALTY MILLS CROSSING
