305 31st Street, West Des Moines, IA 50265
Local realty services provided by:Better Homes and Gardens Real Estate Innovations
305 31st Street,West Des Moines, IA 50265
$365,000
- 3 Beds
- 3 Baths
- 1,923 sq. ft.
- Single family
- Pending
Listed by:jacquelyn duke
Office:realty one group impact
MLS#:725671
Source:IA_DMAAR
Price summary
- Price:$365,000
- Price per sq. ft.:$189.81
About this home
NEW CARPET JUST INSTALLED THROUGHOUT THE HOME!!!
Welcome to this unique home with mid-century charm in an established WDSM neighborhood. The moment guests enter their eyes are drawn to the vaulted ceiling and floor to ceiling windows in the soaring front room, also featuring a grand staircase to the upper level, real hickory wood floors & an open floor plan. The rest of the main level does not disappoint, with a living room featuring a stone fireplace, formal dining w/ceiling tray, an updated kitchen w/white cabinets. Don't miss morning coffee in the sunroom!
Upstairs you'll find 3 bedrooms, w/the primary boasting a vaulted ceiling, WIC, dual vanity & jetted tub & shower. The basement has a finished bonus room perfect for exercise, laundry & HUGE storage areas & potential for additional finish.
Outside you'll enjoy evenings on the large deck & established landscaping. Fall is the perfect time to move... Call today!
Contact an agent
Home facts
- Year built:1991
- Listing ID #:725671
- Added:44 day(s) ago
- Updated:October 21, 2025 at 07:30 AM
Rooms and interior
- Bedrooms:3
- Total bathrooms:3
- Full bathrooms:2
- Half bathrooms:1
- Living area:1,923 sq. ft.
Heating and cooling
- Cooling:Central Air
- Heating:Forced Air, Gas, Natural Gas
Structure and exterior
- Roof:Asphalt, Shingle
- Year built:1991
- Building area:1,923 sq. ft.
- Lot area:0.19 Acres
Utilities
- Water:Public
- Sewer:Public Sewer
Finances and disclosures
- Price:$365,000
- Price per sq. ft.:$189.81
- Tax amount:$5,699 (2025)
New listings near 305 31st Street
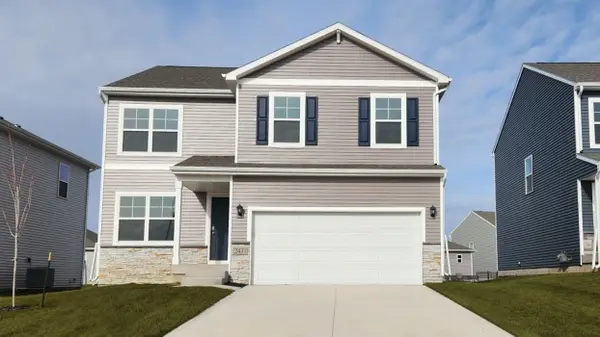 $364,990Pending5 beds 4 baths2,053 sq. ft.
$364,990Pending5 beds 4 baths2,053 sq. ft.2475 SE Billings Place, West Des Moines, IA 50265
MLS# 728715Listed by: DRH REALTY OF IOWA, LLC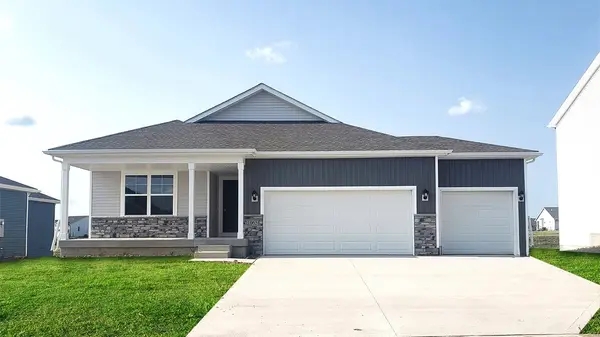 $414,990Pending4 beds 4 baths1,498 sq. ft.
$414,990Pending4 beds 4 baths1,498 sq. ft.2334 SE Billings Place, West Des Moines, IA 50265
MLS# 728717Listed by: DRH REALTY OF IOWA, LLC- New
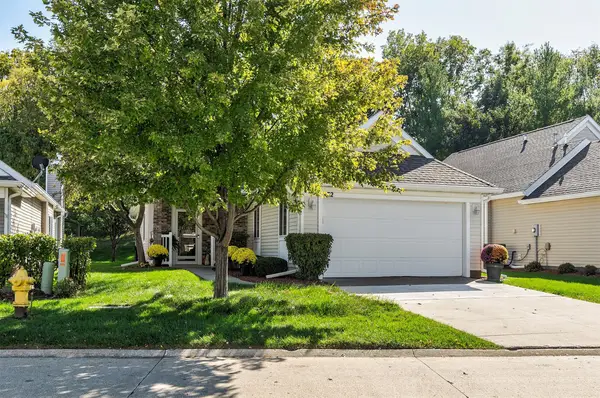 $270,000Active2 beds 2 baths1,476 sq. ft.
$270,000Active2 beds 2 baths1,476 sq. ft.6200 Ep True Parkway #232, West Des Moines, IA 50266
MLS# 728629Listed by: CENTURY 21 SIGNATURE - New
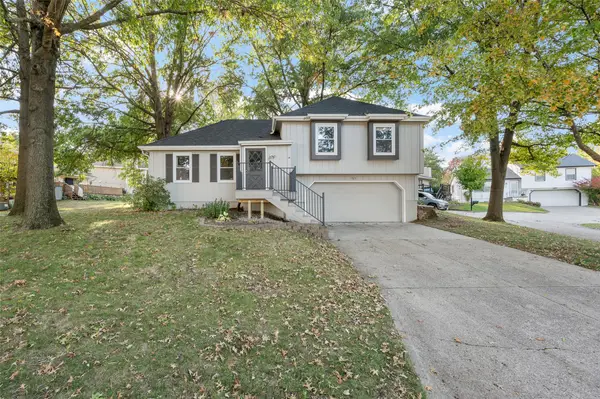 $315,000Active3 beds 2 baths1,079 sq. ft.
$315,000Active3 beds 2 baths1,079 sq. ft.717 Heatherwood Drive, West Des Moines, IA 50265
MLS# 728591Listed by: RE/MAX REVOLUTION - New
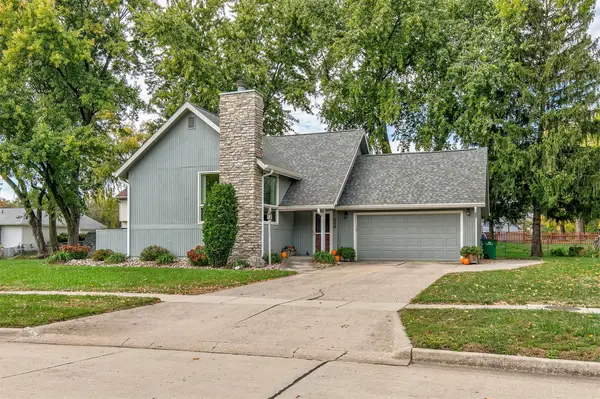 $325,000Active4 beds 2 baths1,006 sq. ft.
$325,000Active4 beds 2 baths1,006 sq. ft.208 38th Street, West Des Moines, IA 50265
MLS# 728264Listed by: RE/MAX REAL ESTATE CENTER - New
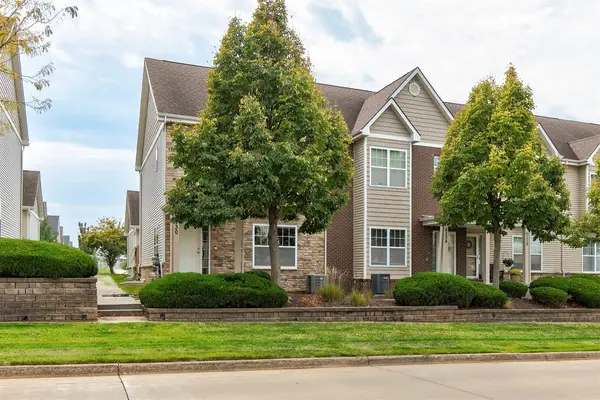 $275,000Active3 beds 4 baths1,639 sq. ft.
$275,000Active3 beds 4 baths1,639 sq. ft.6330 Beechtree Drive #10107, West Des Moines, IA 50266
MLS# 728533Listed by: RE/MAX CONCEPTS - New
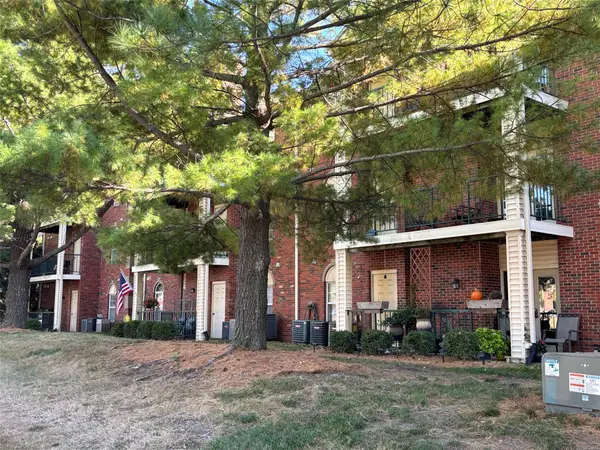 $118,000Active2 beds 2 baths960 sq. ft.
$118,000Active2 beds 2 baths960 sq. ft.4910 Pleasant Street #20, West Des Moines, IA 50266
MLS# 728540Listed by: RE/MAX CONCEPTS - New
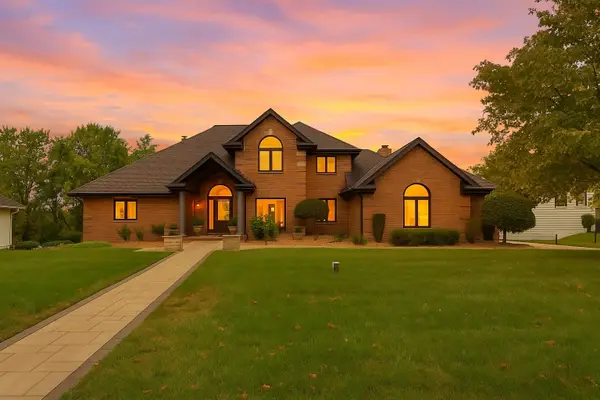 $1,775,000Active5 beds 5 baths3,455 sq. ft.
$1,775,000Active5 beds 5 baths3,455 sq. ft.1023 Tulip Tree Lane, West Des Moines, IA 50266
MLS# 728523Listed by: RE/MAX CONCEPTS - New
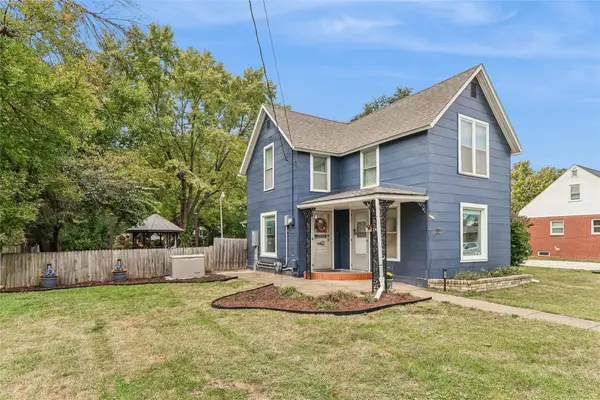 $238,000Active3 beds 1 baths1,098 sq. ft.
$238,000Active3 beds 1 baths1,098 sq. ft.904 13th Street, West Des Moines, IA 50265
MLS# 728512Listed by: RE/MAX CONCEPTS 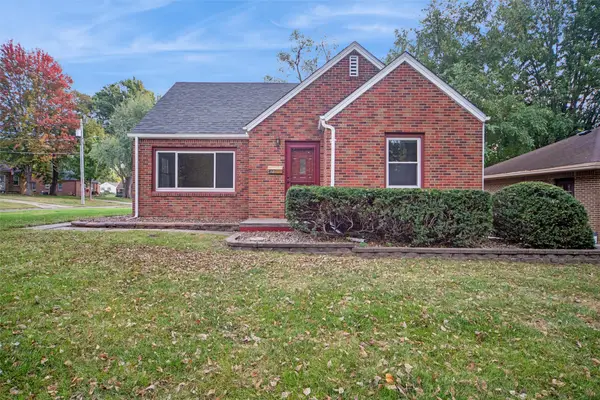 $265,000Pending3 beds 2 baths1,388 sq. ft.
$265,000Pending3 beds 2 baths1,388 sq. ft.417 18th Place, West Des Moines, IA 50265
MLS# 728480Listed by: BHHS FIRST REALTY WESTOWN
