305 Hillside Avenue, West Des Moines, IA 50265
Local realty services provided by:Better Homes and Gardens Real Estate Innovations


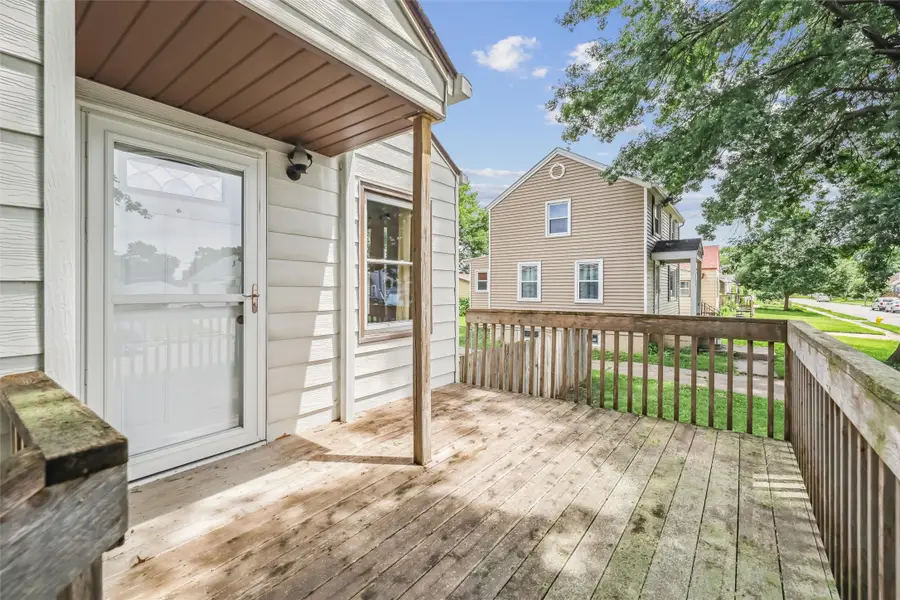
305 Hillside Avenue,West Des Moines, IA 50265
$175,500
- 2 Beds
- 1 Baths
- 768 sq. ft.
- Single family
- Pending
Listed by:robin von gillern
Office:re/max concepts
MLS#:721896
Source:IA_DMAAR
Price summary
- Price:$175,500
- Price per sq. ft.:$228.52
About this home
Don’t miss this adorable and affordable home in the heart of Valley Junction! Recent updates include roof shingles replaced just 4 years ago, plus a new furnace and central air installed in 2019. The spacious 2-car detached garage was built in 2004, offering great storage and functionality. Entering you’ll find a comfortable family room with original hardwood flooring. Charming kitchen including a gas range, microwave and refrigerator. The main level is rounded off with two bedrooms both with original hardwood floors, and a full bathroom with tiled tub/shower. The unfinished basement has a laundry area with washer/dryer included and plenty of space for storage and/or workshop or workout space. Outside, enjoy a generous backyard perfect for pets, kids, or weekend gatherings. Located in a walkable neighborhood near the Valley Junction farmers market, American Legion Park, and nearby bike/walking trails. You’ll also enjoy quick access to the interstate, Ingersoll, downtown, schools, and all that West Des Moines has to offer!
Contact an agent
Home facts
- Year built:1947
- Listing Id #:721896
- Added:36 day(s) ago
- Updated:August 06, 2025 at 07:25 AM
Rooms and interior
- Bedrooms:2
- Total bathrooms:1
- Full bathrooms:1
- Living area:768 sq. ft.
Heating and cooling
- Cooling:Central Air
- Heating:Forced Air, Gas, Natural Gas
Structure and exterior
- Roof:Asphalt, Shingle
- Year built:1947
- Building area:768 sq. ft.
- Lot area:0.13 Acres
Utilities
- Water:Public
- Sewer:Public Sewer
Finances and disclosures
- Price:$175,500
- Price per sq. ft.:$228.52
- Tax amount:$2,240
New listings near 305 Hillside Avenue
- New
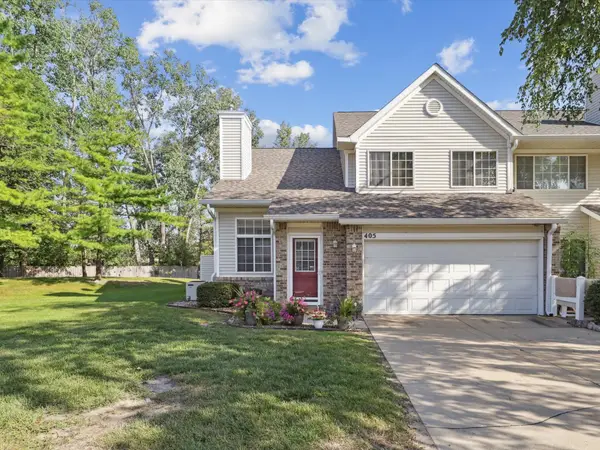 $215,000Active2 beds 2 baths1,304 sq. ft.
$215,000Active2 beds 2 baths1,304 sq. ft.150 S Prairie View Drive #405, West Des Moines, IA 50266
MLS# 724222Listed by: RE/MAX PRECISION - New
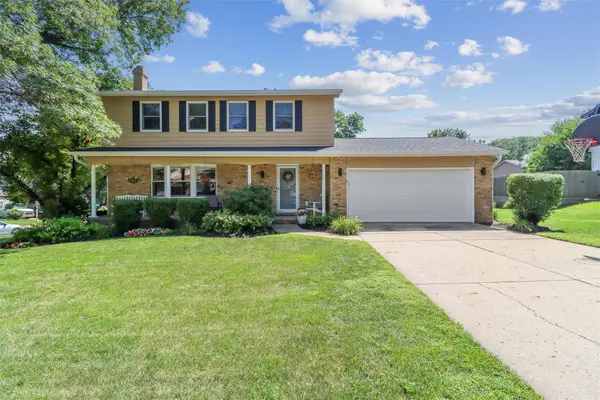 $319,900Active4 beds 3 baths1,600 sq. ft.
$319,900Active4 beds 3 baths1,600 sq. ft.2004 Crown Flair Drive, West Des Moines, IA 50265
MLS# 724289Listed by: IOWA REALTY MILLS CROSSING - New
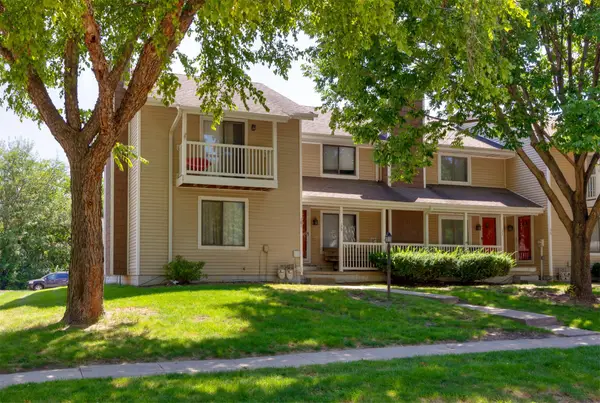 $198,000Active2 beds 2 baths1,080 sq. ft.
$198,000Active2 beds 2 baths1,080 sq. ft.181 52nd Street, West Des Moines, IA 50265
MLS# 724234Listed by: RE/MAX PRECISION - New
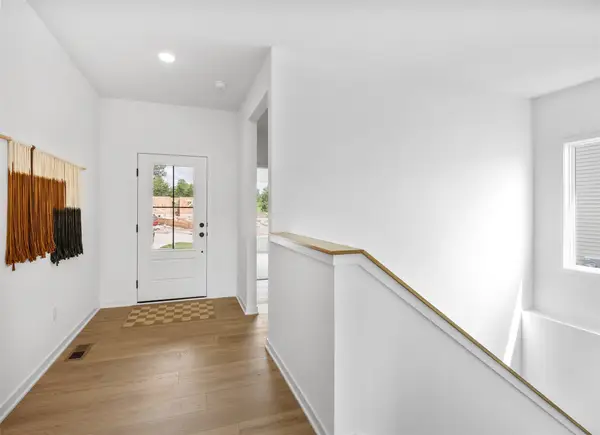 $459,900Active4 beds 3 baths1,251 sq. ft.
$459,900Active4 beds 3 baths1,251 sq. ft.431 Stillwater Court, West Des Moines, IA 50266
MLS# 724270Listed by: RE/MAX CONCEPTS - New
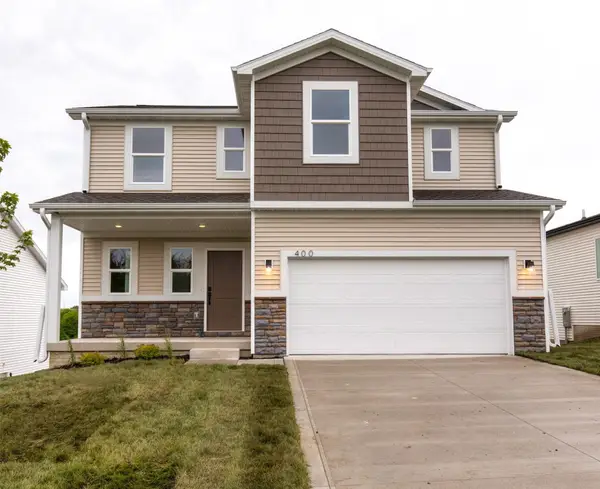 $459,900Active5 beds 4 baths1,791 sq. ft.
$459,900Active5 beds 4 baths1,791 sq. ft.416 Napoli Avenue, West Des Moines, IA 50266
MLS# 724240Listed by: RE/MAX CONCEPTS - New
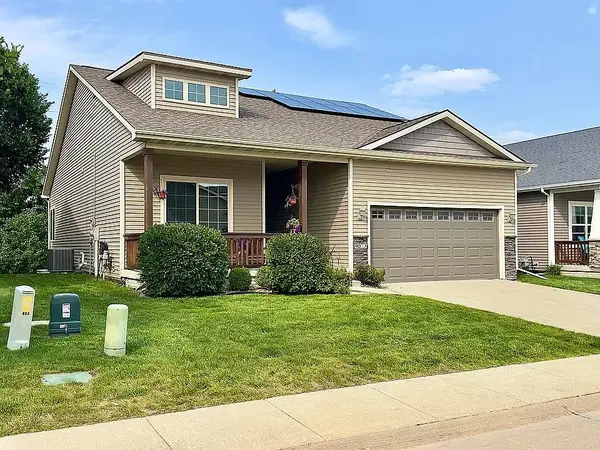 $389,900Active3 beds 3 baths1,424 sq. ft.
$389,900Active3 beds 3 baths1,424 sq. ft.9023 Linden Drive, West Des Moines, IA 50266
MLS# 724177Listed by: JEFF HAGEL REAL ESTATE - New
 $520,000Active4 beds 4 baths2,353 sq. ft.
$520,000Active4 beds 4 baths2,353 sq. ft.5531 Beechtree Drive, West Des Moines, IA 50266
MLS# 724201Listed by: IOWA REALTY MILLS CROSSING - Open Sun, 1 to 3pmNew
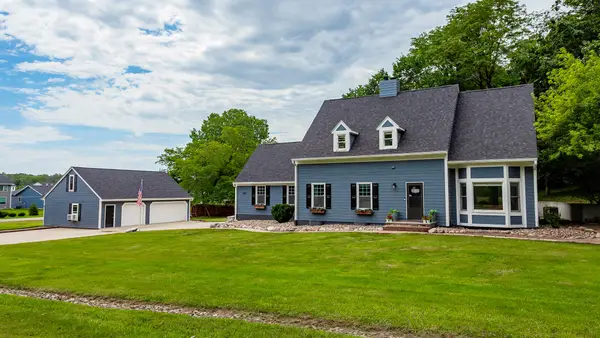 $665,000Active4 beds 3 baths3,129 sq. ft.
$665,000Active4 beds 3 baths3,129 sq. ft.1520 Thornwood Road, West Des Moines, IA 50265
MLS# 724197Listed by: RE/MAX CONCEPTS - New
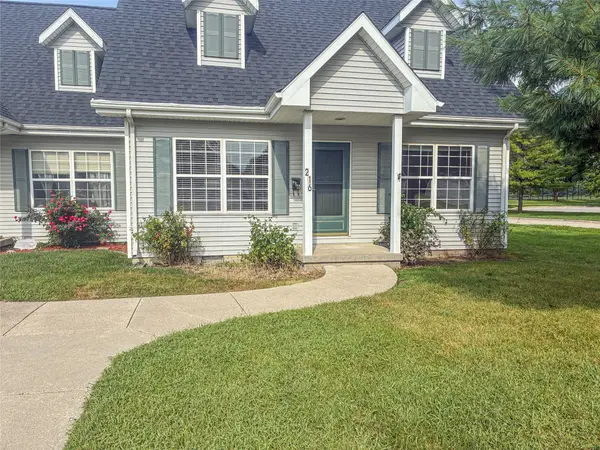 $169,900Active3 beds 2 baths1,260 sq. ft.
$169,900Active3 beds 2 baths1,260 sq. ft.216 9th Street, West Des Moines, IA 50265
MLS# 724169Listed by: RE/MAX CONCEPTS - New
 $345,000Active2 beds 4 baths2,049 sq. ft.
$345,000Active2 beds 4 baths2,049 sq. ft.1204 56th Street, West Des Moines, IA 50266
MLS# 724141Listed by: IOWA REALTY MILLS CROSSING
