3433 Scenic Valley Drive, West Des Moines, IA 50265
Local realty services provided by:Better Homes and Gardens Real Estate Innovations

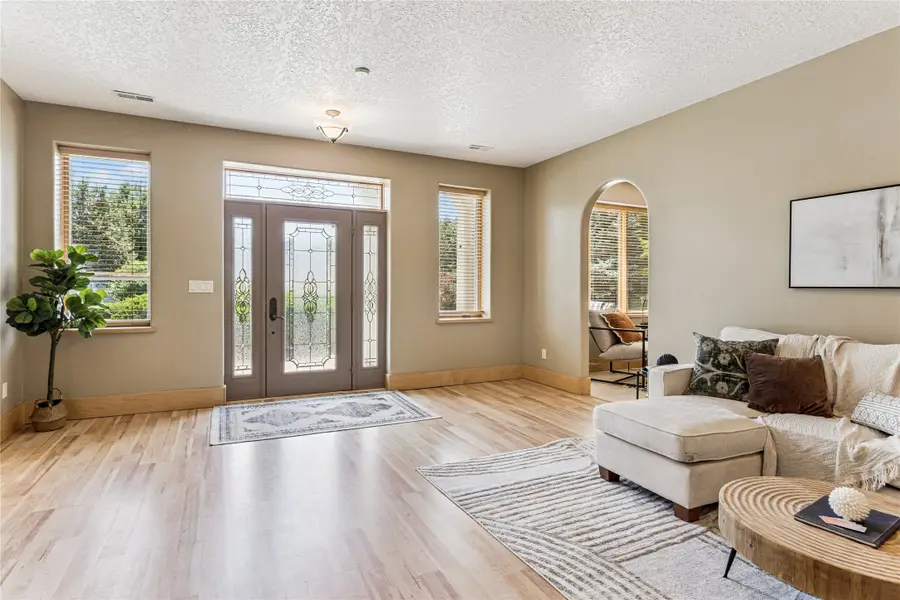

Listed by:gina swanson
Office:century 21 signature
MLS#:722372
Source:IA_DMAAR
Price summary
- Price:$549,900
- Price per sq. ft.:$264.38
About this home
This one-owner home was thoughtfully designed and built by a construction engineer for his own family, combining quality craftsmanship with eco-conscious living. With over 3,300 sq ft of finished space, there’s plenty of room to live, work + entertain in comfort and style. Inside, you’ll find 9-ft ceilings, maple cabinetry + trim, hardwood floors in the entry, + arched doorways throughout. The kitchen features granite countertops, ceiling-height cabinets, under-cab lighting + space for a full dining table. A dedicated office with custom built-ins offers the perfect work-from-home setup, while the upper-level family room includes a gas fireplace, built-ins + access to the backyard. The spacious primary suite includes a soaking tub, dual comfort-height sinks + a walk-in closet with custom shelving. 2 additional bedrooms, both w/ oversized custom closets, share a ¾ bath. Constructed with Insulated Concrete Forms (ICF), this home offers superior strength, quiet comfort + exceptional energy efficiency. Geothermal heating + cooling, passive solar design + features like a whole-house air and water filter help keep average utility costs to just $163/month. The exterior has been freshly painted, + the fully fenced yard is professionally landscaped, w/ a charming front patio perfect for morning coffee + hummingbird watching. Located near Jordan Creek Elementary + just minutes from Raccoon River Park, this home is the perfect blend of thoughtful design, sustainability + location.
Contact an agent
Home facts
- Year built:2001
- Listing Id #:722372
- Added:28 day(s) ago
- Updated:August 06, 2025 at 02:54 PM
Rooms and interior
- Bedrooms:3
- Total bathrooms:3
- Full bathrooms:1
- Half bathrooms:1
- Living area:2,080 sq. ft.
Heating and cooling
- Cooling:Geothermal
- Heating:Geothermal, Natural Gas
Structure and exterior
- Roof:Asphalt, Shingle
- Year built:2001
- Building area:2,080 sq. ft.
- Lot area:0.28 Acres
Utilities
- Water:Public
- Sewer:Public Sewer
Finances and disclosures
- Price:$549,900
- Price per sq. ft.:$264.38
- Tax amount:$6,594
New listings near 3433 Scenic Valley Drive
- New
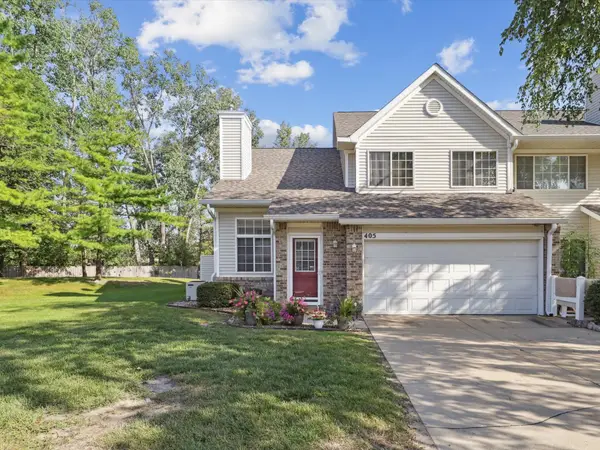 $215,000Active2 beds 2 baths1,304 sq. ft.
$215,000Active2 beds 2 baths1,304 sq. ft.150 S Prairie View Drive #405, West Des Moines, IA 50266
MLS# 724222Listed by: RE/MAX PRECISION - New
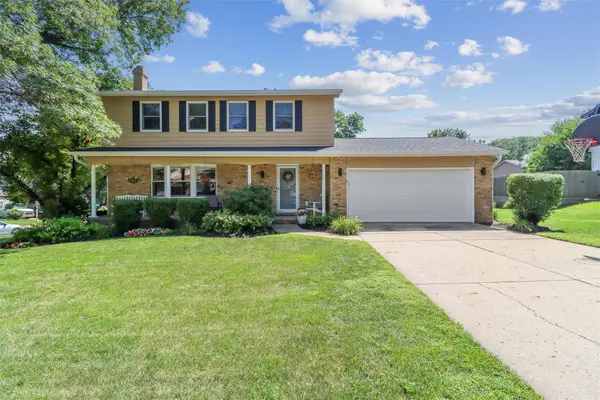 $319,900Active4 beds 3 baths1,600 sq. ft.
$319,900Active4 beds 3 baths1,600 sq. ft.2004 Crown Flair Drive, West Des Moines, IA 50265
MLS# 724289Listed by: IOWA REALTY MILLS CROSSING - New
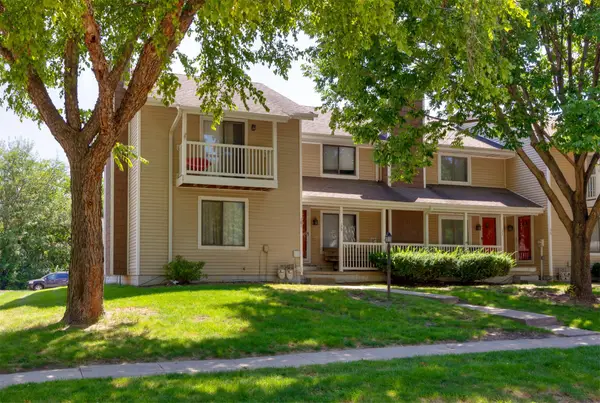 $198,000Active2 beds 2 baths1,080 sq. ft.
$198,000Active2 beds 2 baths1,080 sq. ft.181 52nd Street, West Des Moines, IA 50265
MLS# 724234Listed by: RE/MAX PRECISION - New
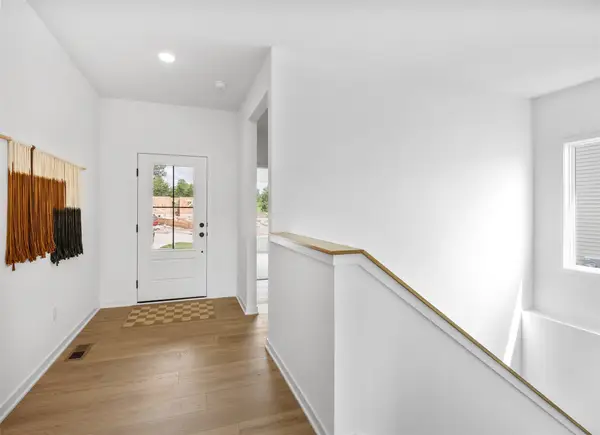 $459,900Active4 beds 3 baths1,251 sq. ft.
$459,900Active4 beds 3 baths1,251 sq. ft.431 Stillwater Court, West Des Moines, IA 50266
MLS# 724270Listed by: RE/MAX CONCEPTS - New
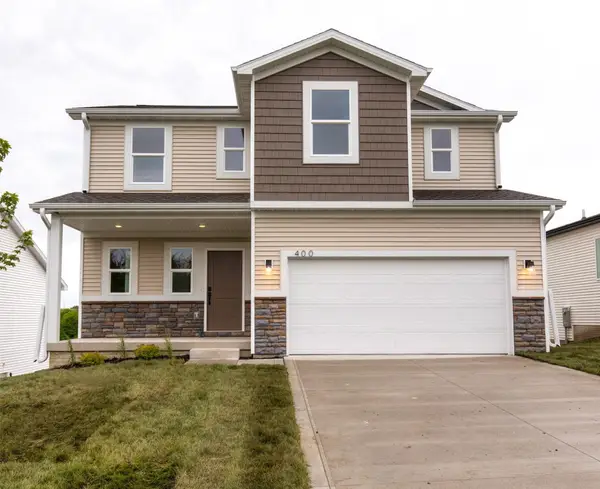 $459,900Active5 beds 4 baths1,791 sq. ft.
$459,900Active5 beds 4 baths1,791 sq. ft.416 Napoli Avenue, West Des Moines, IA 50266
MLS# 724240Listed by: RE/MAX CONCEPTS - New
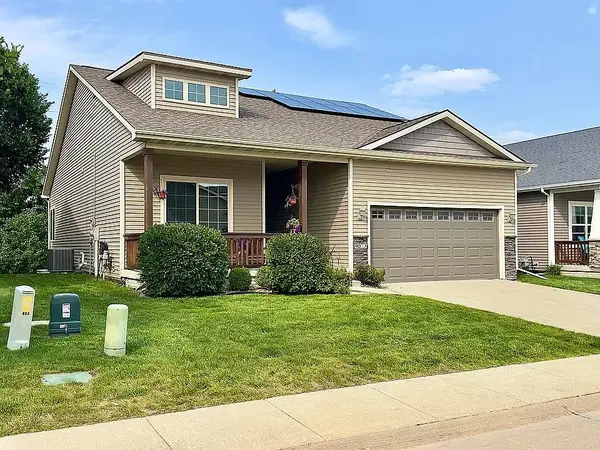 $389,900Active3 beds 3 baths1,424 sq. ft.
$389,900Active3 beds 3 baths1,424 sq. ft.9023 Linden Drive, West Des Moines, IA 50266
MLS# 724177Listed by: JEFF HAGEL REAL ESTATE - New
 $520,000Active4 beds 4 baths2,353 sq. ft.
$520,000Active4 beds 4 baths2,353 sq. ft.5531 Beechtree Drive, West Des Moines, IA 50266
MLS# 724201Listed by: IOWA REALTY MILLS CROSSING - Open Sun, 1 to 3pmNew
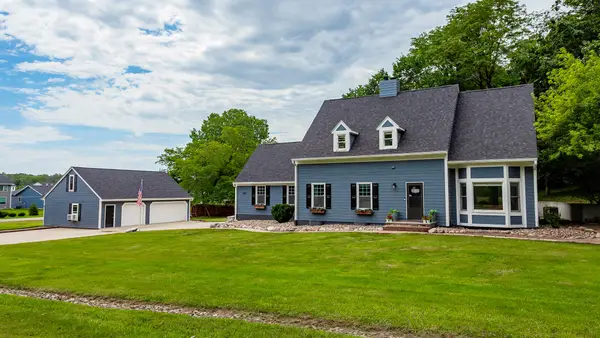 $665,000Active4 beds 3 baths3,129 sq. ft.
$665,000Active4 beds 3 baths3,129 sq. ft.1520 Thornwood Road, West Des Moines, IA 50265
MLS# 724197Listed by: RE/MAX CONCEPTS - New
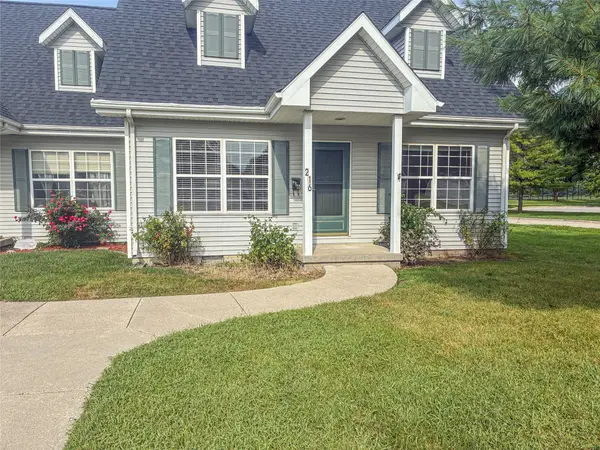 $169,900Active3 beds 2 baths1,260 sq. ft.
$169,900Active3 beds 2 baths1,260 sq. ft.216 9th Street, West Des Moines, IA 50265
MLS# 724169Listed by: RE/MAX CONCEPTS - New
 $345,000Active2 beds 4 baths2,049 sq. ft.
$345,000Active2 beds 4 baths2,049 sq. ft.1204 56th Street, West Des Moines, IA 50266
MLS# 724141Listed by: IOWA REALTY MILLS CROSSING
