419 Stillwater Court, West Des Moines, IA 50265
Local realty services provided by:Better Homes and Gardens Real Estate Innovations
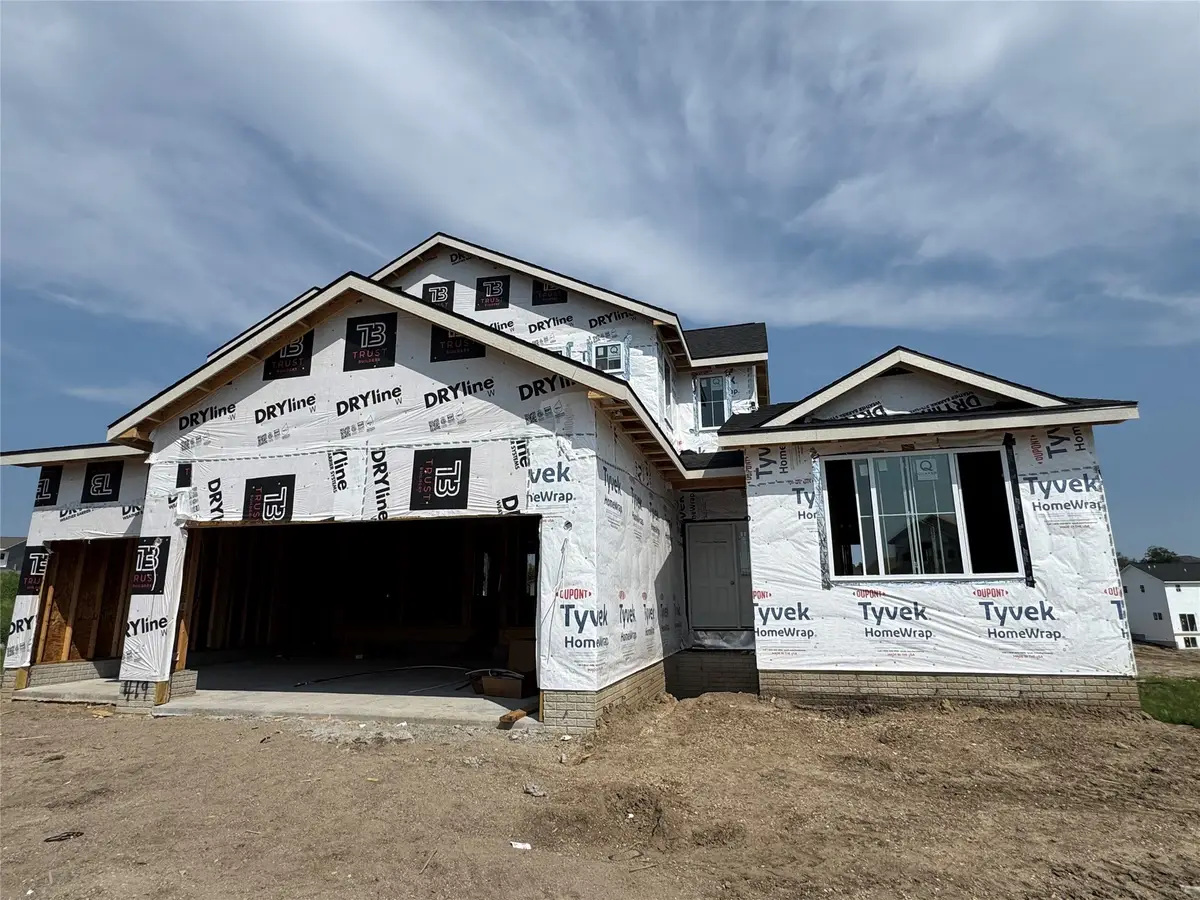
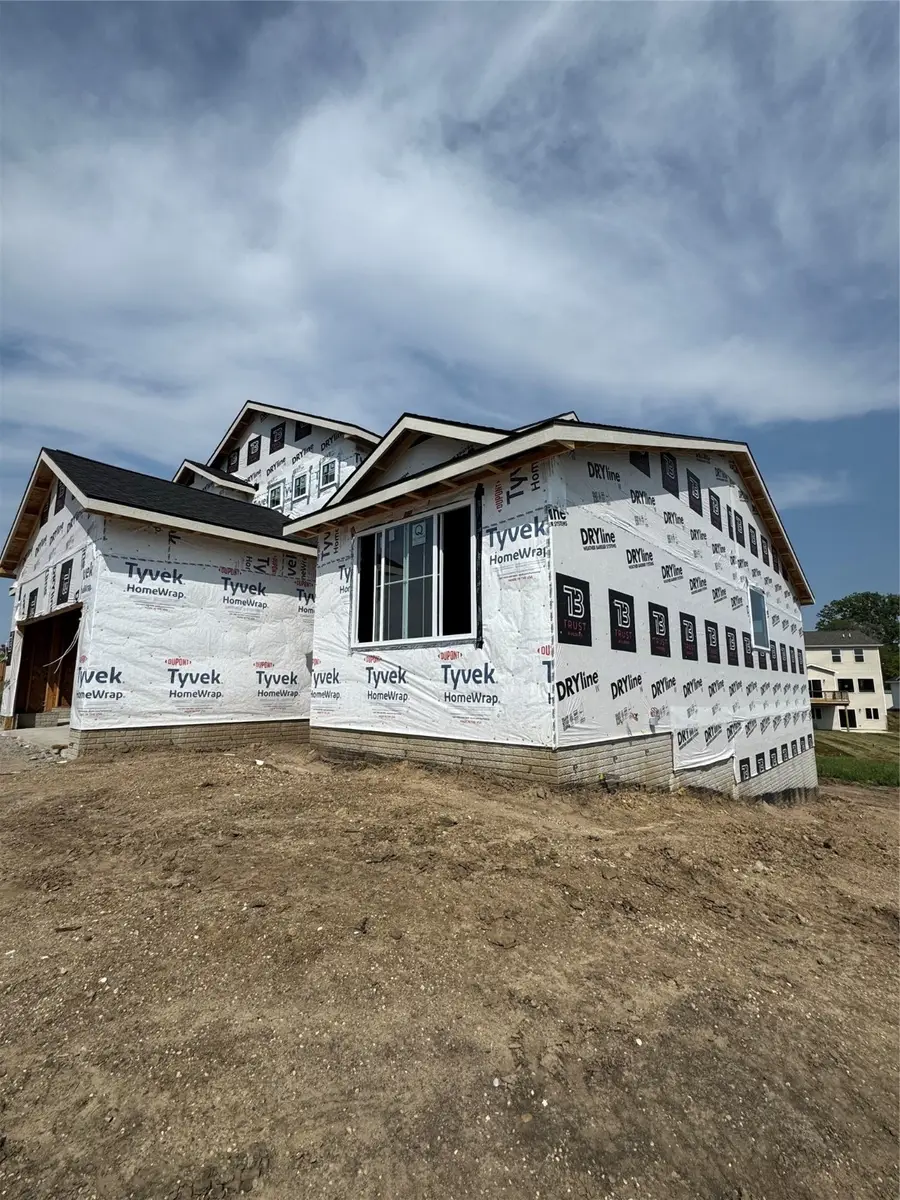
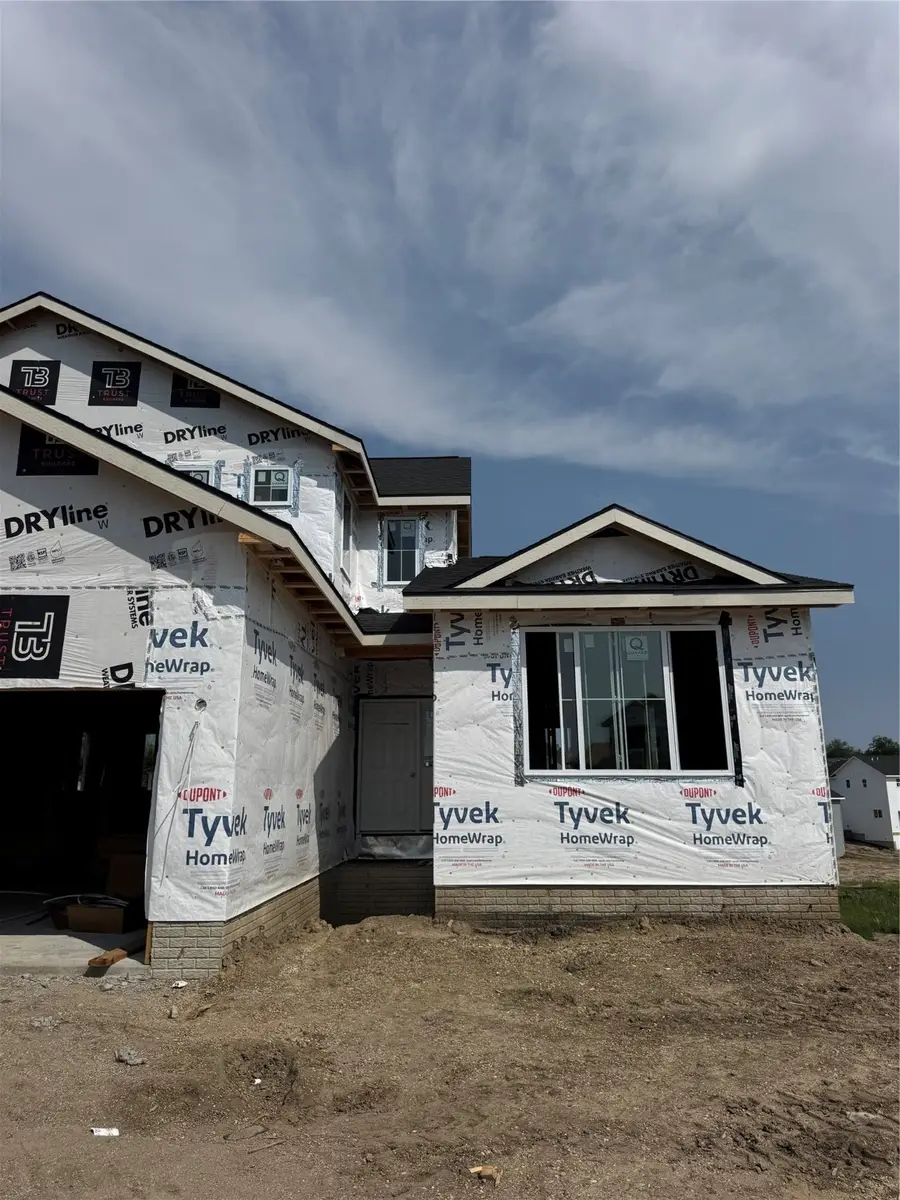
419 Stillwater Court,West Des Moines, IA 50265
$655,520
- 4 Beds
- 3 Baths
- 2,412 sq. ft.
- Single family
- Pending
Listed by:daggett, krista
Office:re/max precision
MLS#:717015
Source:IA_DMAAR
Price summary
- Price:$655,520
- Price per sq. ft.:$271.77
- Monthly HOA dues:$16.67
About this home
Trust Builders very popular and customized Dawson 1.5 Story Plan is here, located in West Des Moines Pavilion Park, on a beautiful .44 Acre Walk-out culdesac lot, backing to green space. Explore all the details as you enjoy the convenient and beautiful setting. This home immediately impresses when entering, with a 2-Story great room, large picture windows spanning across the back of the home, and a 2-Story fireplace with custom trim detail to ceiling. Upgraded LVP flooring throughout the first floor main living area, dining, entry and first floor office, adds to the open feel. Dual HVAC helps to maintain comfort throughout the entire home. Enjoy the kitchen with large quartz covered island and an ample walk-in pantry, trim detailed hood range package and upgraded appliance. For continued ease of living on the main floor, you will love the 1/2 bath for guests, drop zone/mudroom, and a convenient laundry location. Main floor offers the primary bedroom offer with tiled shower and fiberglass pan with deco strip and a complimenting, frameless shower door. In addition for added relaxation, enjoy the standing soaking tub and double vanity. The second upper level offers 3 more bedrooms with a shared full bathroom and beautiful views. Spend time outside on the oversized covered deck to take in the views. The exterior of this home offers stone along with long-lasting hardie siding. All information obtained from seller and public records.
Contact an agent
Home facts
- Year built:2025
- Listing Id #:717015
- Added:105 day(s) ago
- Updated:August 06, 2025 at 07:25 AM
Rooms and interior
- Bedrooms:4
- Total bathrooms:3
- Full bathrooms:2
- Living area:2,412 sq. ft.
Heating and cooling
- Cooling:Central Air
- Heating:Forced Air, Gas, Natural Gas
Structure and exterior
- Roof:Asphalt, Shingle
- Year built:2025
- Building area:2,412 sq. ft.
Utilities
- Water:Public
- Sewer:Public Sewer
Finances and disclosures
- Price:$655,520
- Price per sq. ft.:$271.77
- Tax amount:$20
New listings near 419 Stillwater Court
- New
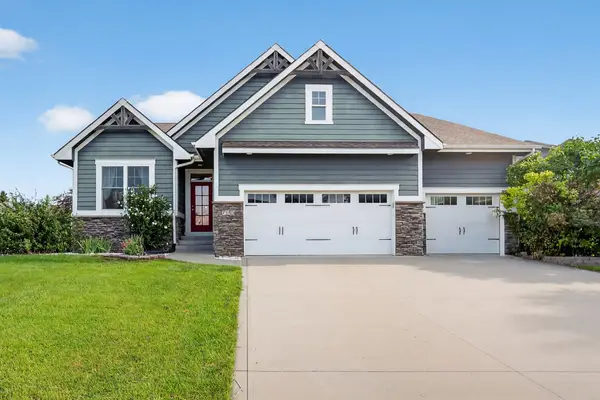 $516,000Active3 beds 3 baths1,777 sq. ft.
$516,000Active3 beds 3 baths1,777 sq. ft.7153 Cody Drive, West Des Moines, IA 50266
MLS# 724235Listed by: KELLER WILLIAMS REALTY GDM - New
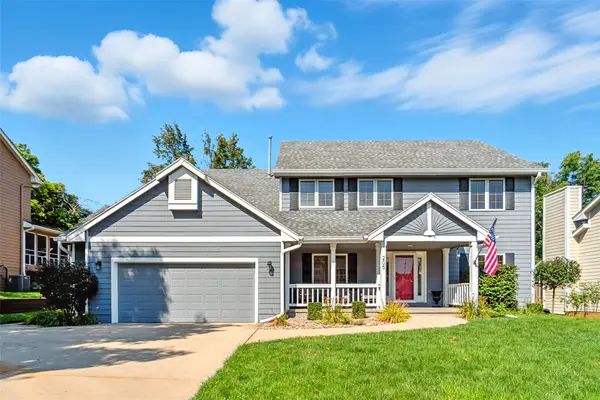 $494,000Active4 beds 3 baths2,953 sq. ft.
$494,000Active4 beds 3 baths2,953 sq. ft.205 S 29th Street, West Des Moines, IA 50265
MLS# 724326Listed by: RE/MAX PRECISION - New
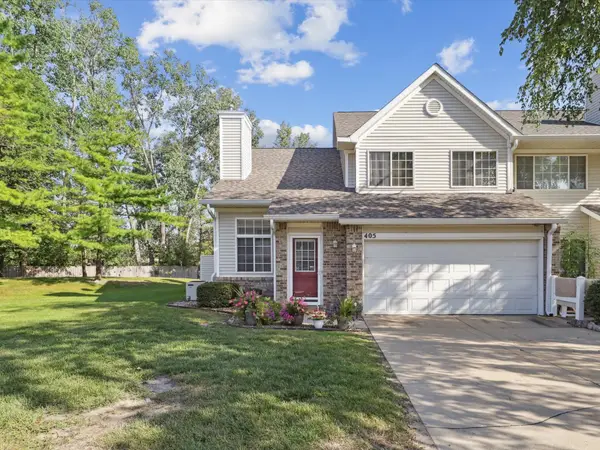 $215,000Active2 beds 2 baths1,304 sq. ft.
$215,000Active2 beds 2 baths1,304 sq. ft.150 S Prairie View Drive #405, West Des Moines, IA 50266
MLS# 724222Listed by: RE/MAX PRECISION - New
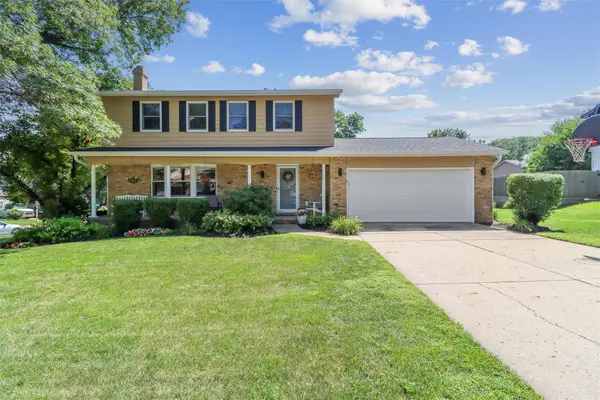 $319,900Active4 beds 3 baths1,600 sq. ft.
$319,900Active4 beds 3 baths1,600 sq. ft.2004 Crown Flair Drive, West Des Moines, IA 50265
MLS# 724289Listed by: IOWA REALTY MILLS CROSSING - New
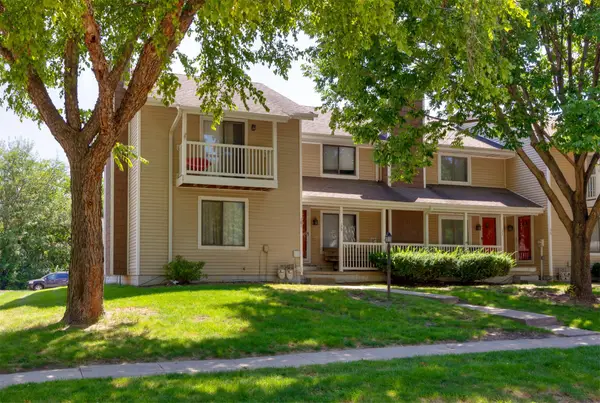 $198,000Active2 beds 2 baths1,080 sq. ft.
$198,000Active2 beds 2 baths1,080 sq. ft.181 52nd Street, West Des Moines, IA 50265
MLS# 724234Listed by: RE/MAX PRECISION - New
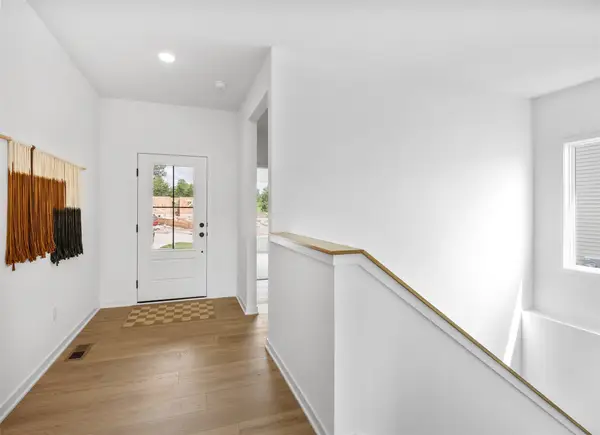 $459,900Active4 beds 3 baths1,251 sq. ft.
$459,900Active4 beds 3 baths1,251 sq. ft.431 Stillwater Court, West Des Moines, IA 50266
MLS# 724270Listed by: RE/MAX CONCEPTS - New
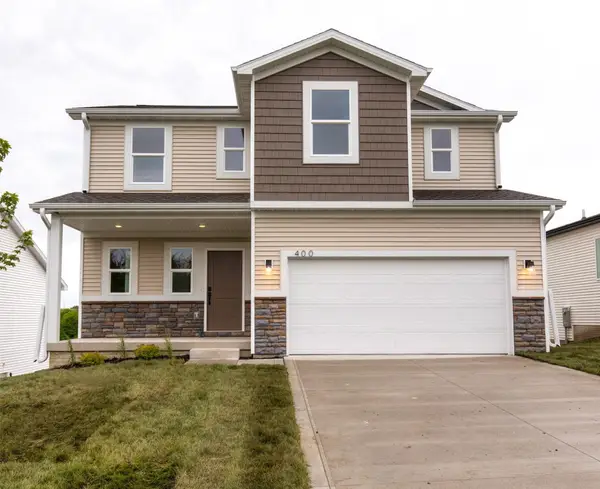 $459,900Active5 beds 4 baths1,791 sq. ft.
$459,900Active5 beds 4 baths1,791 sq. ft.416 Napoli Avenue, West Des Moines, IA 50266
MLS# 724240Listed by: RE/MAX CONCEPTS - New
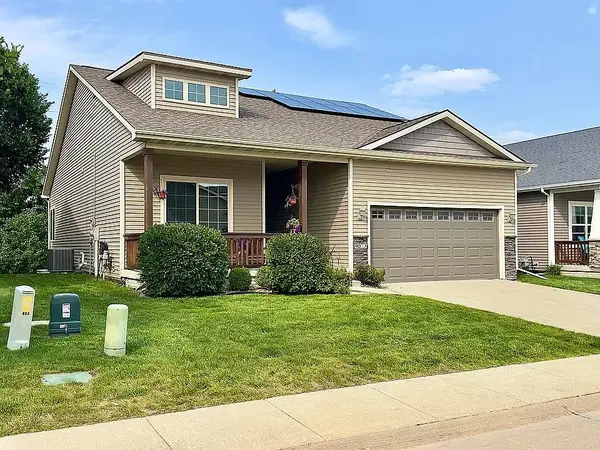 $389,900Active3 beds 3 baths1,424 sq. ft.
$389,900Active3 beds 3 baths1,424 sq. ft.9023 Linden Drive, West Des Moines, IA 50266
MLS# 724177Listed by: JEFF HAGEL REAL ESTATE - New
 $520,000Active4 beds 4 baths2,353 sq. ft.
$520,000Active4 beds 4 baths2,353 sq. ft.5531 Beechtree Drive, West Des Moines, IA 50266
MLS# 724201Listed by: IOWA REALTY MILLS CROSSING - Open Sun, 1 to 3pmNew
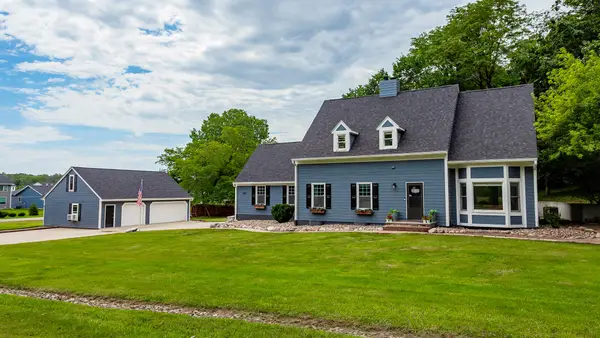 $665,000Active4 beds 3 baths3,129 sq. ft.
$665,000Active4 beds 3 baths3,129 sq. ft.1520 Thornwood Road, West Des Moines, IA 50265
MLS# 724197Listed by: RE/MAX CONCEPTS
