425 SE Hollow Court, West Des Moines, IA 50265
Local realty services provided by:Better Homes and Gardens Real Estate Innovations
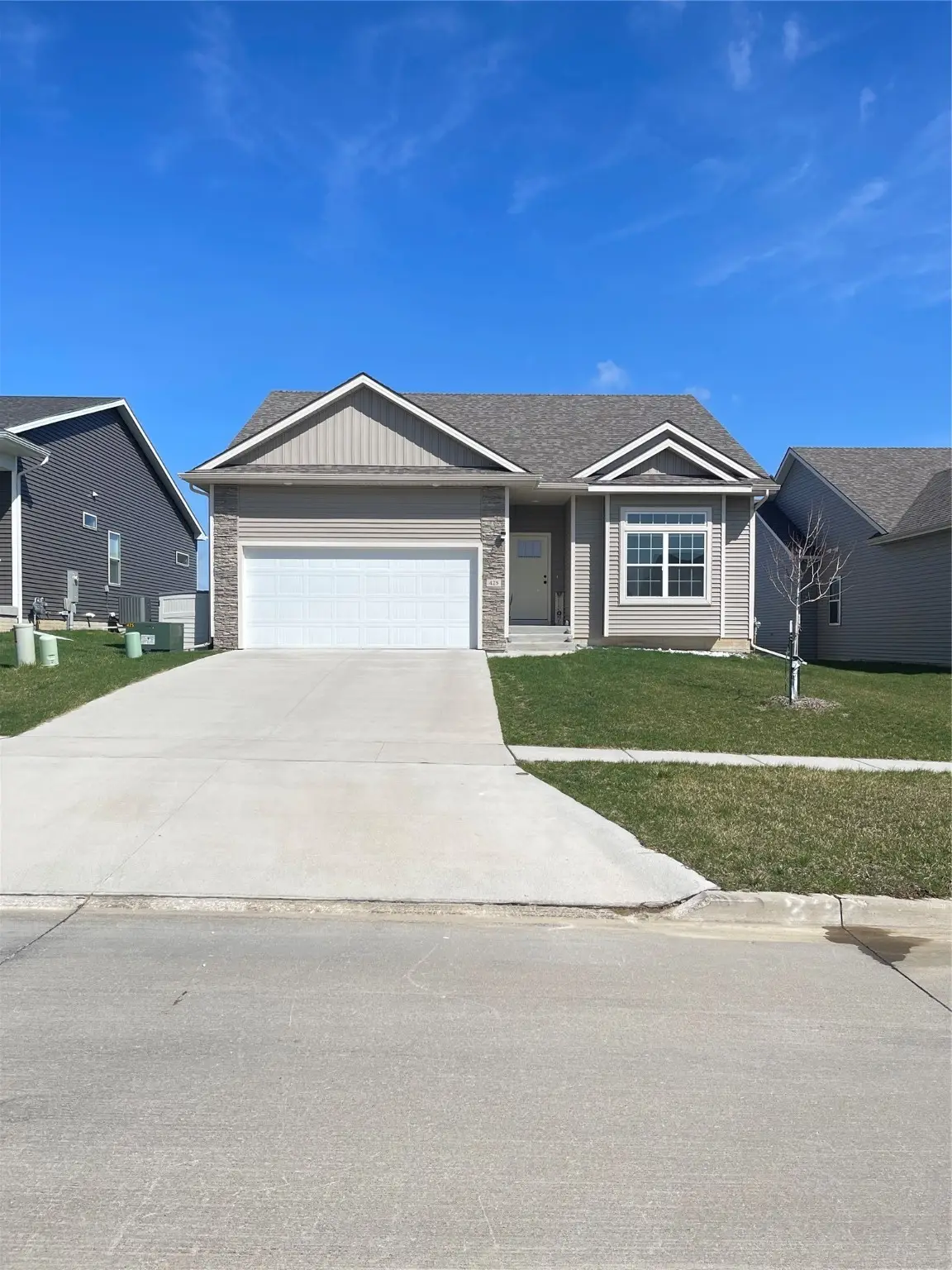
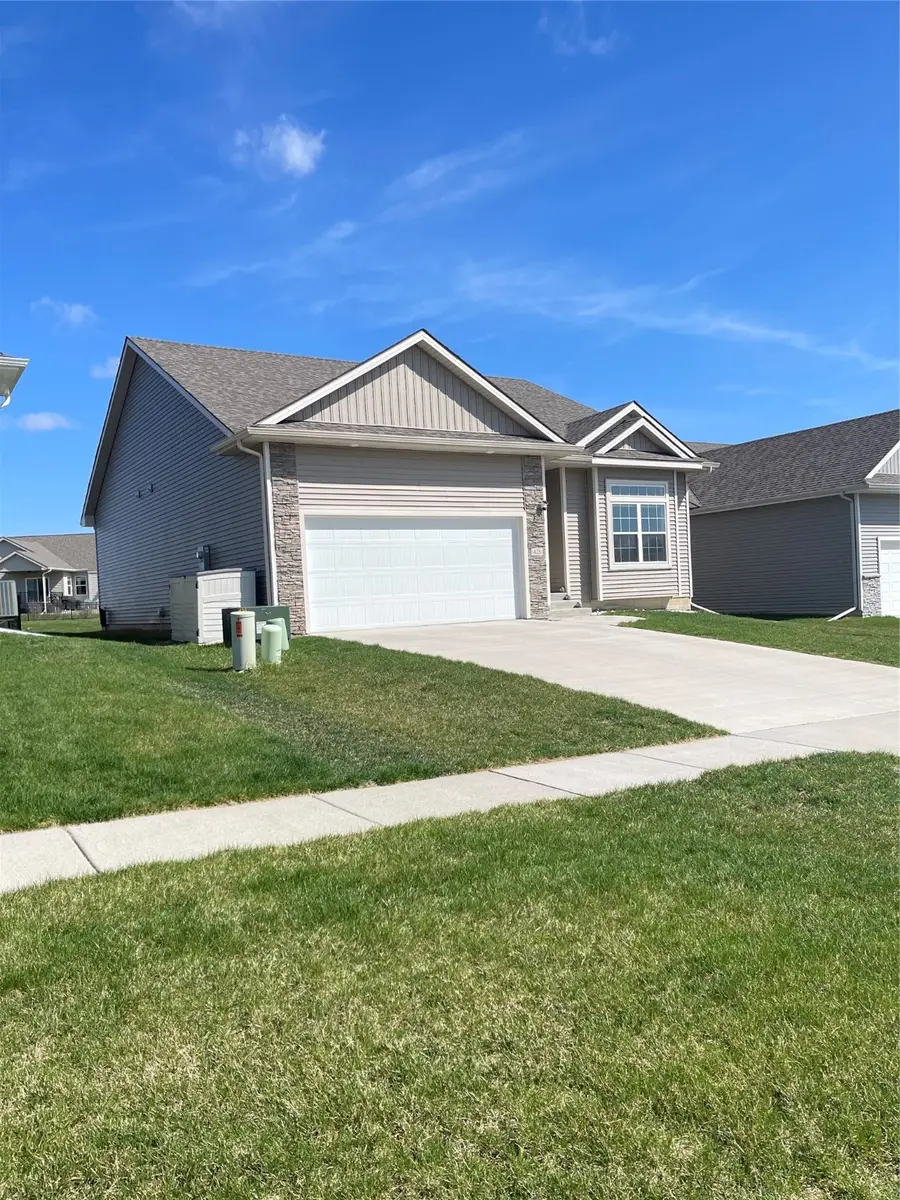
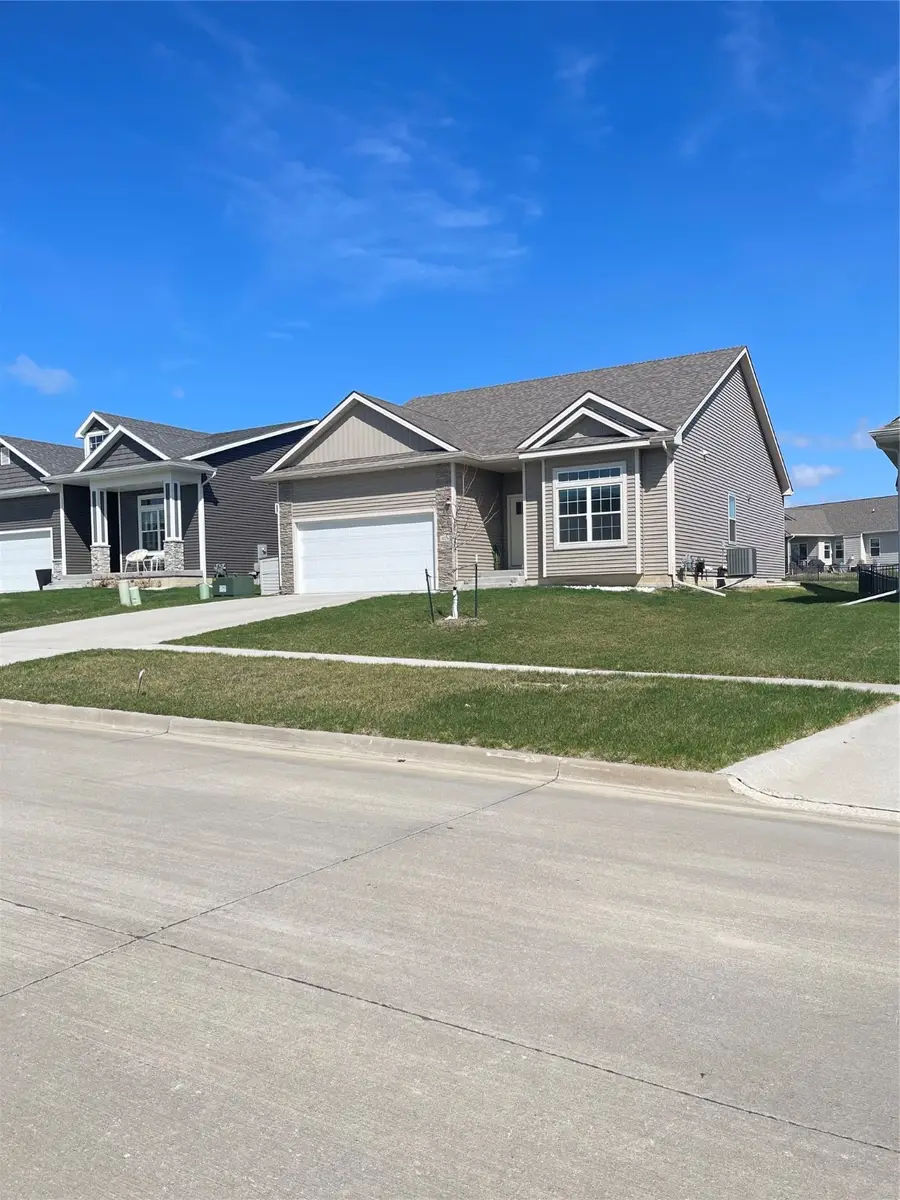
425 SE Hollow Court,West Des Moines, IA 50265
$371,500
- 3 Beds
- 2 Baths
- 1,400 sq. ft.
- Single family
- Active
Listed by:tiffany huynh
Office:huynh realty
MLS#:714556
Source:IA_DMAAR
Price summary
- Price:$371,500
- Price per sq. ft.:$265.36
- Monthly HOA dues:$20.83
About this home
Welcome to the Venture Homes Stryker Ranch Plan. This open concept home offers 1,400 sq. ft. of comfortable living space with 3 bedrooms and 2 bathrooms. Enjoy high ceilings throughout the main floor with 9' ceilings and elegant LVP flooring in the common areas. The kitchen is equipped with stained cabinets, slow-close drawers, quartz countertops, and a pantry with wood shelving. The master bath features a raised double vanity and a 4’ fiberglass shower, along with an attached walk-in closet. Other features include plush carpeting in all bedrooms and the lower-level stairway, as well as an attached 2-car garage. Step outside onto the concrete patio, perfect for outdoor relaxation in the large backyard. Located in West Des Moines, this newer construction is minutes from the Hwy 5 bypass, Valley Junction, downtown, the airport, and Mills Civic shopping and entertainment areas. Contact your realtor today to schedule a tour!
Contact an agent
Home facts
- Year built:2023
- Listing Id #:714556
- Added:135 day(s) ago
- Updated:August 06, 2025 at 02:54 PM
Rooms and interior
- Bedrooms:3
- Total bathrooms:2
- Full bathrooms:1
- Living area:1,400 sq. ft.
Heating and cooling
- Cooling:Central Air
- Heating:Forced Air, Gas, Natural Gas
Structure and exterior
- Roof:Asphalt, Shingle
- Year built:2023
- Building area:1,400 sq. ft.
- Lot area:0.21 Acres
Utilities
- Water:Public
- Sewer:Public Sewer
Finances and disclosures
- Price:$371,500
- Price per sq. ft.:$265.36
- Tax amount:$2,596 (2024)
New listings near 425 SE Hollow Court
- New
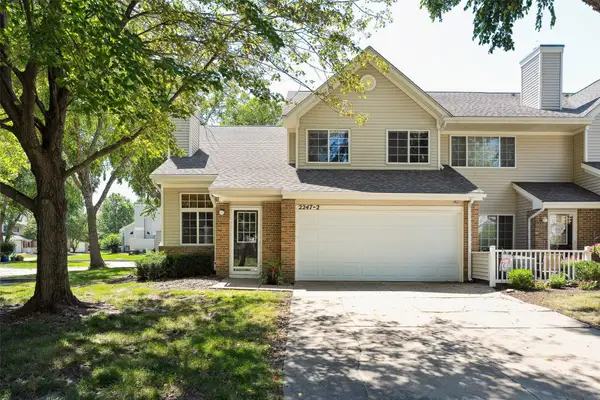 $205,000Active2 beds 2 baths1,304 sq. ft.
$205,000Active2 beds 2 baths1,304 sq. ft.2247 Grand Avenue #2, West Des Moines, IA 50265
MLS# 723993Listed by: KELLER WILLIAMS REALTY GDM - New
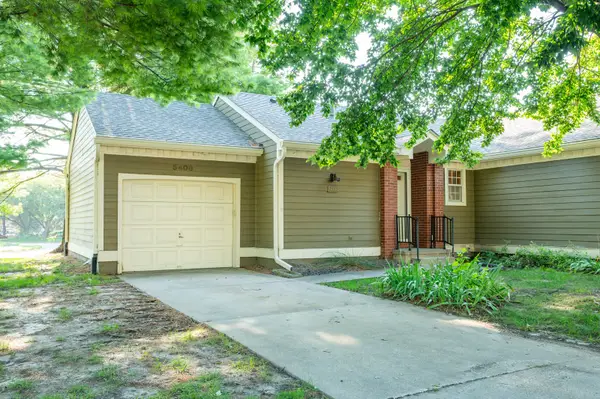 $187,700Active2 beds 2 baths1,188 sq. ft.
$187,700Active2 beds 2 baths1,188 sq. ft.5408 Vista Drive, West Des Moines, IA 50266
MLS# 724349Listed by: RE/MAX CONCEPTS - New
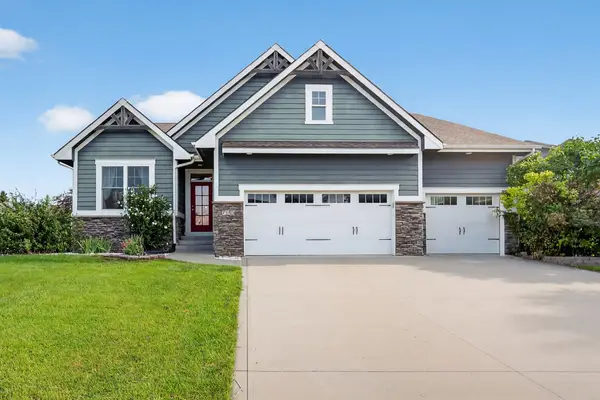 $516,000Active3 beds 3 baths1,777 sq. ft.
$516,000Active3 beds 3 baths1,777 sq. ft.7153 Cody Drive, West Des Moines, IA 50266
MLS# 724235Listed by: KELLER WILLIAMS REALTY GDM - New
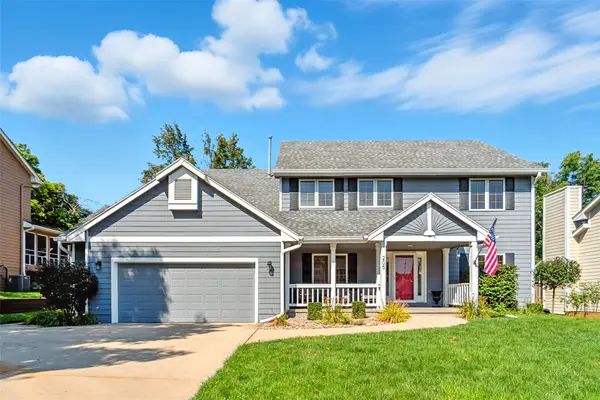 $494,000Active4 beds 3 baths2,953 sq. ft.
$494,000Active4 beds 3 baths2,953 sq. ft.205 S 29th Street, West Des Moines, IA 50265
MLS# 724326Listed by: RE/MAX PRECISION - New
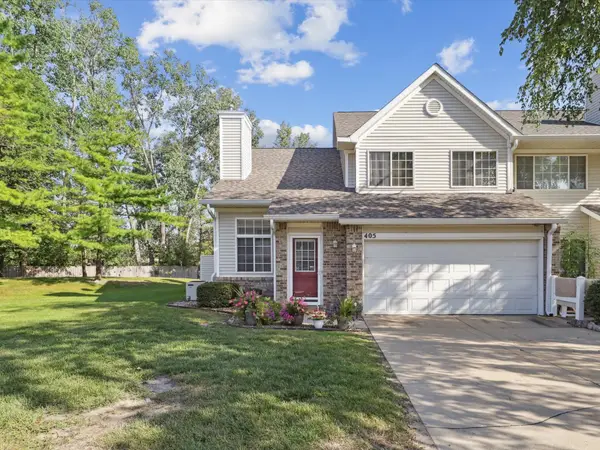 $215,000Active2 beds 2 baths1,304 sq. ft.
$215,000Active2 beds 2 baths1,304 sq. ft.150 S Prairie View Drive #405, West Des Moines, IA 50266
MLS# 724222Listed by: RE/MAX PRECISION - New
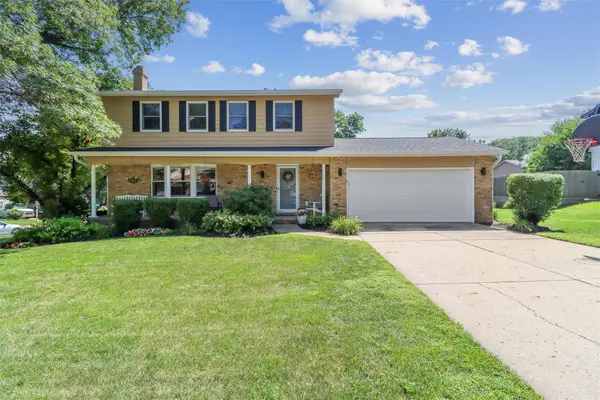 $319,900Active4 beds 3 baths1,600 sq. ft.
$319,900Active4 beds 3 baths1,600 sq. ft.2004 Crown Flair Drive, West Des Moines, IA 50265
MLS# 724289Listed by: IOWA REALTY MILLS CROSSING - New
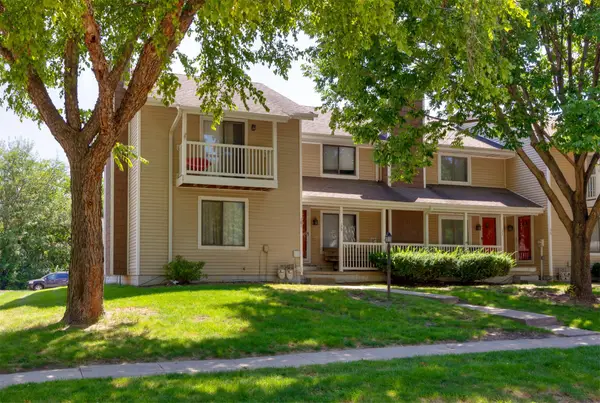 $198,000Active2 beds 2 baths1,080 sq. ft.
$198,000Active2 beds 2 baths1,080 sq. ft.181 52nd Street, West Des Moines, IA 50265
MLS# 724234Listed by: RE/MAX PRECISION - New
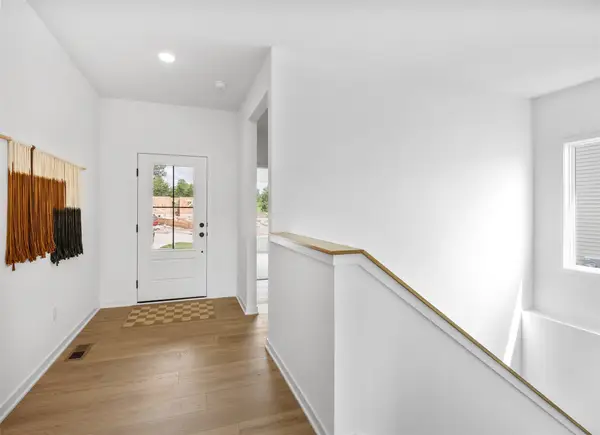 $459,900Active4 beds 3 baths1,251 sq. ft.
$459,900Active4 beds 3 baths1,251 sq. ft.431 Stillwater Court, West Des Moines, IA 50266
MLS# 724270Listed by: RE/MAX CONCEPTS - New
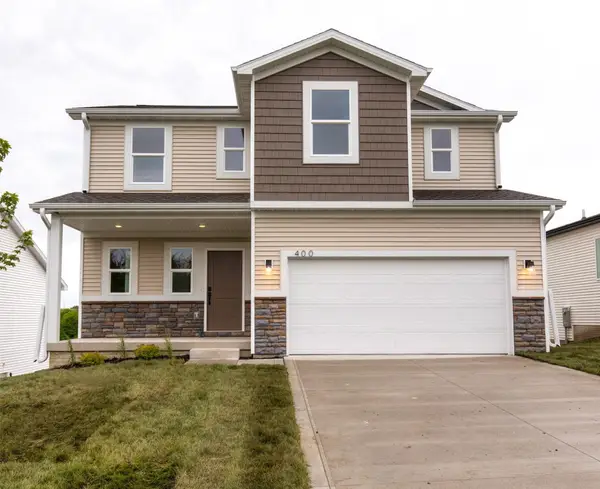 $459,900Active5 beds 4 baths1,791 sq. ft.
$459,900Active5 beds 4 baths1,791 sq. ft.416 Napoli Avenue, West Des Moines, IA 50266
MLS# 724240Listed by: RE/MAX CONCEPTS - New
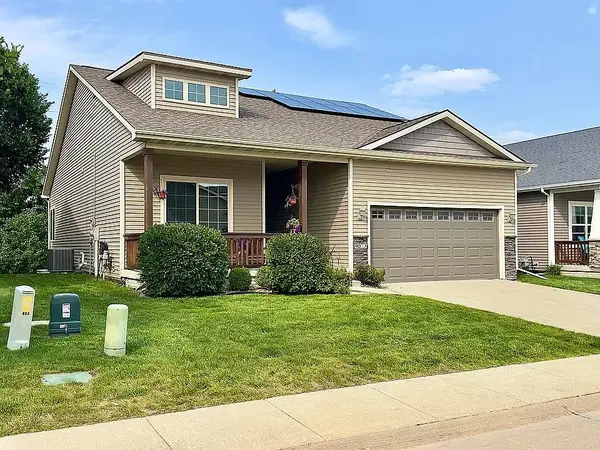 $389,900Active3 beds 3 baths1,424 sq. ft.
$389,900Active3 beds 3 baths1,424 sq. ft.9023 Linden Drive, West Des Moines, IA 50266
MLS# 724177Listed by: JEFF HAGEL REAL ESTATE
