448 53rd Place, West Des Moines, IA 50266
Local realty services provided by:Better Homes and Gardens Real Estate Innovations
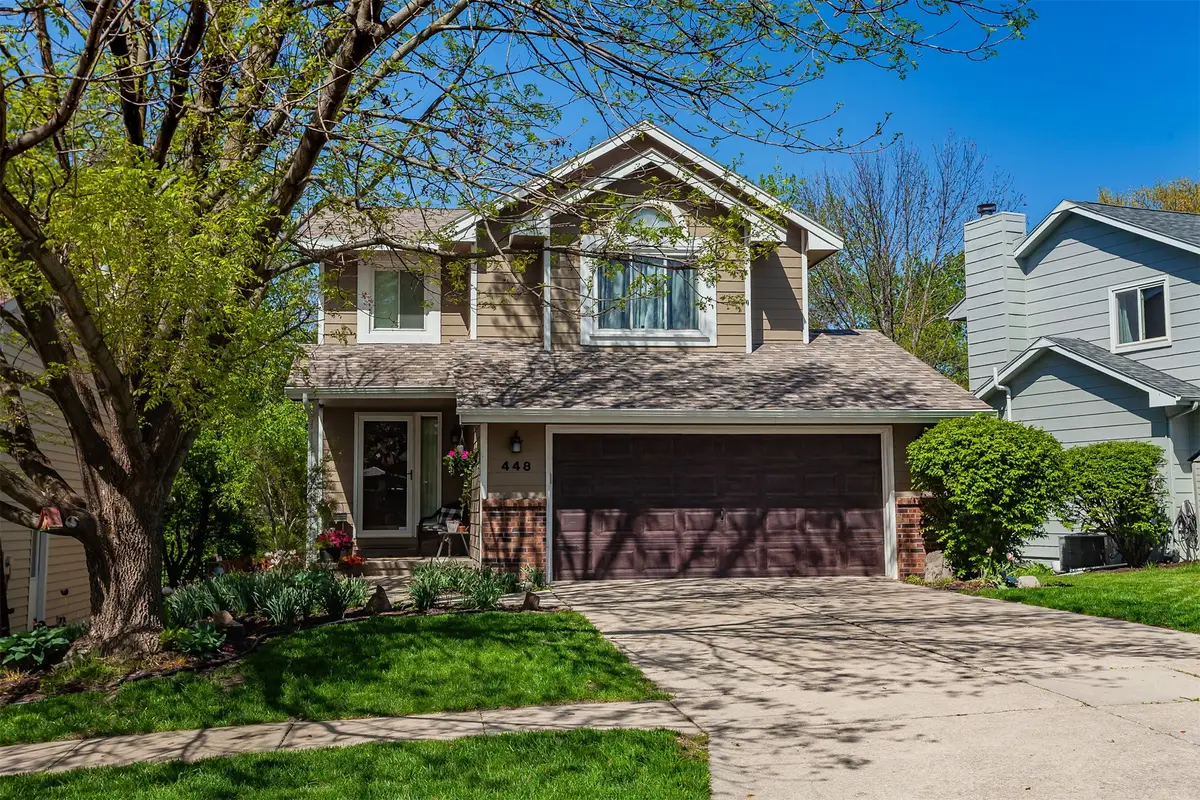
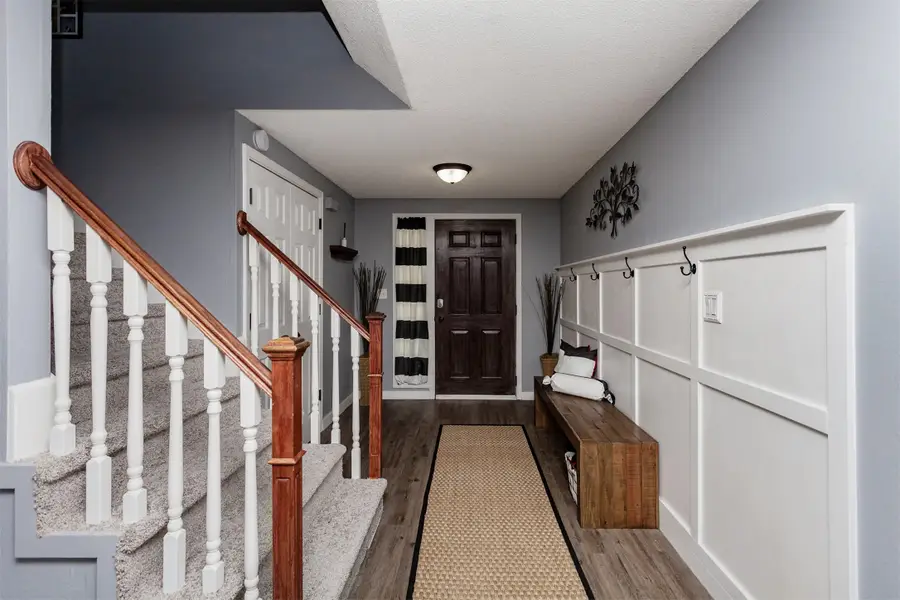
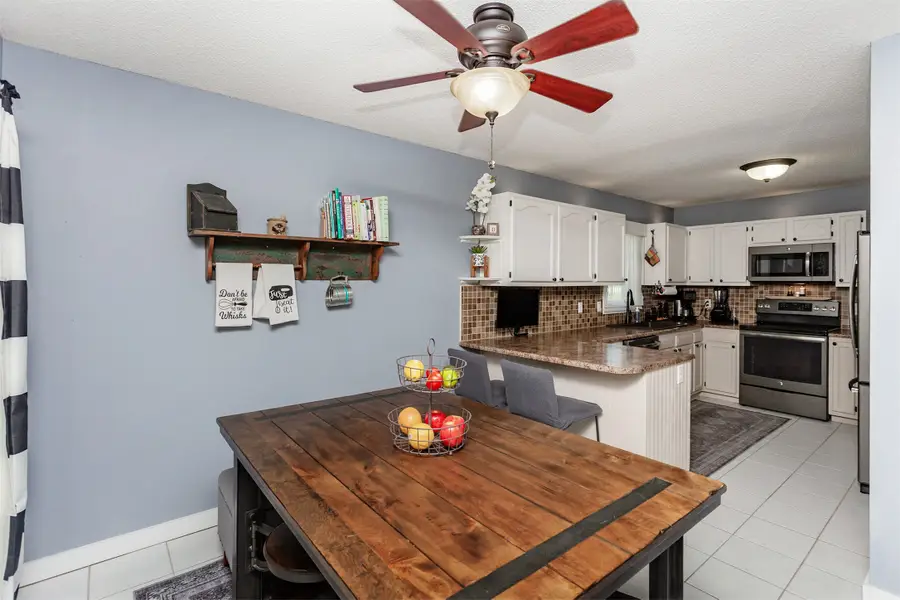
448 53rd Place,West Des Moines, IA 50266
$365,000
- 4 Beds
- 4 Baths
- 1,706 sq. ft.
- Single family
- Pending
Listed by:kathy swanson
Office:re/max concepts
MLS#:717519
Source:IA_DMAAR
Price summary
- Price:$365,000
- Price per sq. ft.:$213.95
About this home
Beautifully Updated Home in a peaceful West Des Moines neighborhood.
Welcome to this thoughtfully maintained 4-bedroom, 4-bathroom home located in a quiet and desirable West Des Moines area. Situated on a spacious lot, this home combines comfort, style, and functionality in every detail.
Inside, you'll find numerous updates including new trim and doors, new carpet, and new floors. The main floor features a welcoming entry with a drop zone and coat closet, a spacious sunken living room with a cozy fireplace, an inviting dining area, and a beautifully updated kitchen. A convenient half-bath is also located on the main level.
Upstairs, all the bedrooms are generously sized. The primary suite includes a fully updated bathroom and a large walk-in closet. You'll also appreciate the convenience of a second-floor laundry room and an additional full bathroom.
The finished lower level offers even more living space with a large family room featuring an electric fireplace, a 4th bedroom, a 3/4 bathroom, and a storage room.
Step outside to your picture-perfect backyard, where you can relax under the pergola-covered deck and enjoy the peaceful views of the creek and walking trail. The yard is beautifully landscaped with apple and peach trees, as well as a raspberry garden, 2 raised garden beds at the side of the home, your own private oasis.
A 2-car garage completes this exceptional home. Don't miss the chance to make it yours!
Contact an agent
Home facts
- Year built:1990
- Listing Id #:717519
- Added:99 day(s) ago
- Updated:August 06, 2025 at 07:25 AM
Rooms and interior
- Bedrooms:4
- Total bathrooms:4
- Full bathrooms:2
- Half bathrooms:1
- Living area:1,706 sq. ft.
Heating and cooling
- Cooling:Central Air
- Heating:Forced Air, Gas, Natural Gas
Structure and exterior
- Roof:Asphalt, Shingle
- Year built:1990
- Building area:1,706 sq. ft.
- Lot area:0.13 Acres
Utilities
- Water:Public
- Sewer:Public Sewer
Finances and disclosures
- Price:$365,000
- Price per sq. ft.:$213.95
- Tax amount:$4,490
New listings near 448 53rd Place
- New
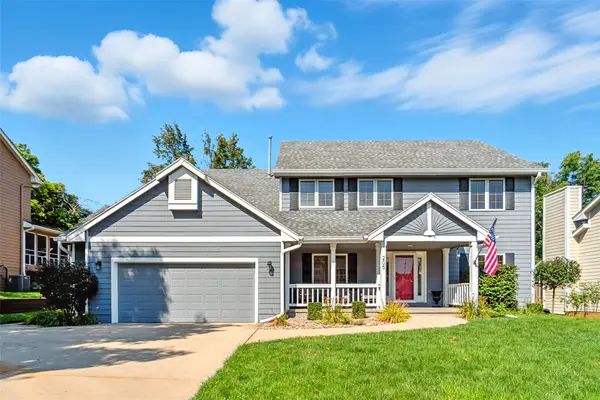 $494,000Active4 beds 3 baths2,953 sq. ft.
$494,000Active4 beds 3 baths2,953 sq. ft.205 S 29th Street, West Des Moines, IA 50265
MLS# 724326Listed by: RE/MAX PRECISION - New
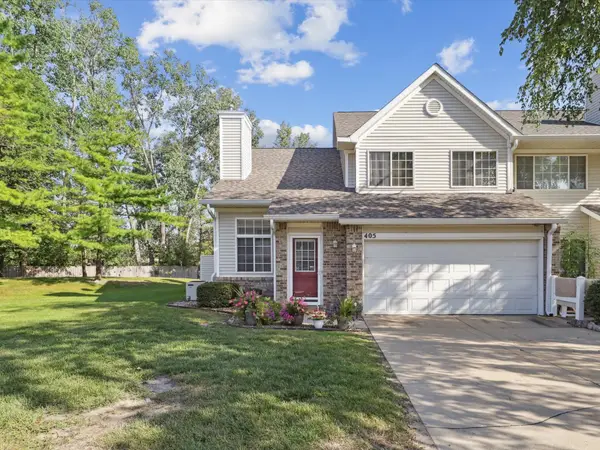 $215,000Active2 beds 2 baths1,304 sq. ft.
$215,000Active2 beds 2 baths1,304 sq. ft.150 S Prairie View Drive #405, West Des Moines, IA 50266
MLS# 724222Listed by: RE/MAX PRECISION - New
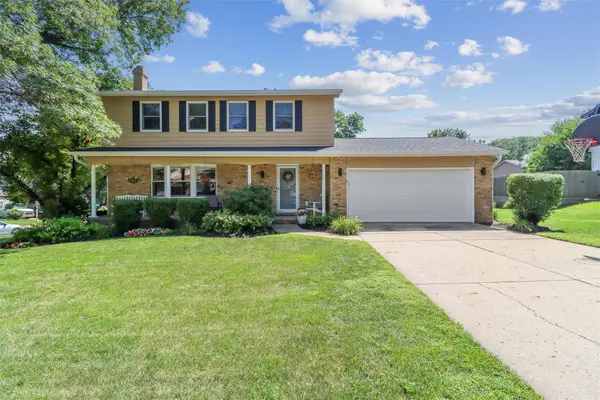 $319,900Active4 beds 3 baths1,600 sq. ft.
$319,900Active4 beds 3 baths1,600 sq. ft.2004 Crown Flair Drive, West Des Moines, IA 50265
MLS# 724289Listed by: IOWA REALTY MILLS CROSSING - New
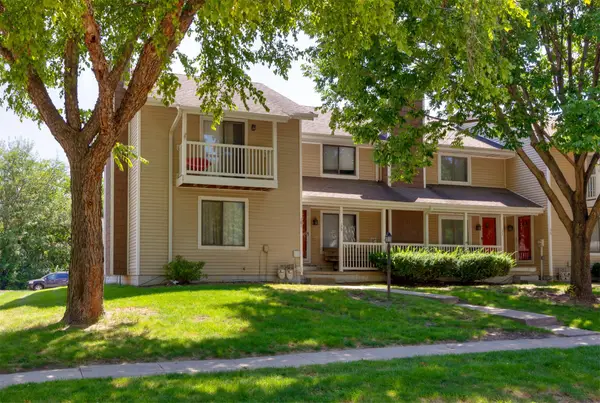 $198,000Active2 beds 2 baths1,080 sq. ft.
$198,000Active2 beds 2 baths1,080 sq. ft.181 52nd Street, West Des Moines, IA 50265
MLS# 724234Listed by: RE/MAX PRECISION - New
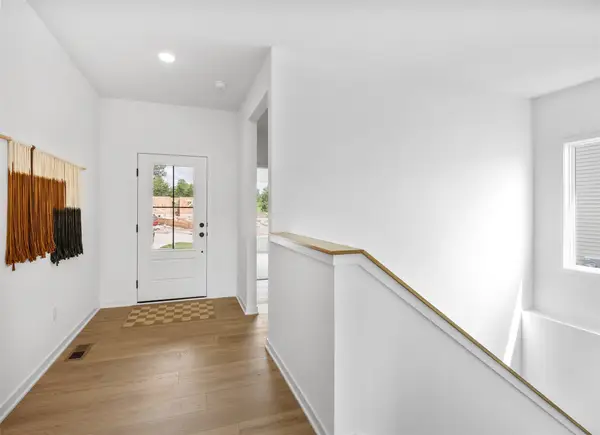 $459,900Active4 beds 3 baths1,251 sq. ft.
$459,900Active4 beds 3 baths1,251 sq. ft.431 Stillwater Court, West Des Moines, IA 50266
MLS# 724270Listed by: RE/MAX CONCEPTS - New
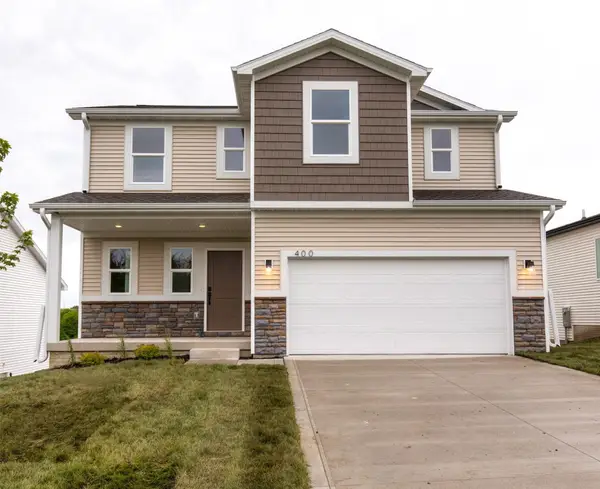 $459,900Active5 beds 4 baths1,791 sq. ft.
$459,900Active5 beds 4 baths1,791 sq. ft.416 Napoli Avenue, West Des Moines, IA 50266
MLS# 724240Listed by: RE/MAX CONCEPTS - New
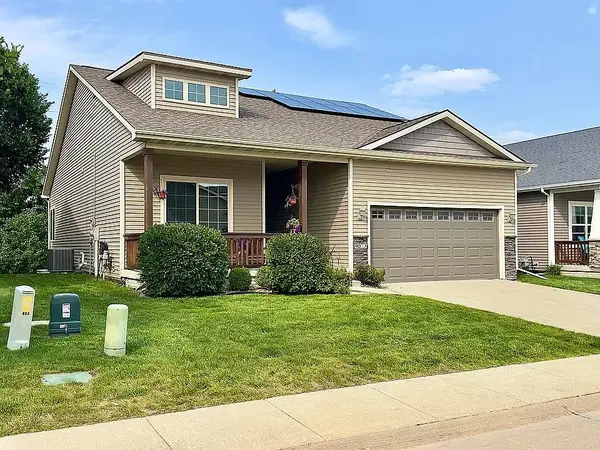 $389,900Active3 beds 3 baths1,424 sq. ft.
$389,900Active3 beds 3 baths1,424 sq. ft.9023 Linden Drive, West Des Moines, IA 50266
MLS# 724177Listed by: JEFF HAGEL REAL ESTATE - New
 $520,000Active4 beds 4 baths2,353 sq. ft.
$520,000Active4 beds 4 baths2,353 sq. ft.5531 Beechtree Drive, West Des Moines, IA 50266
MLS# 724201Listed by: IOWA REALTY MILLS CROSSING - Open Sun, 1 to 3pmNew
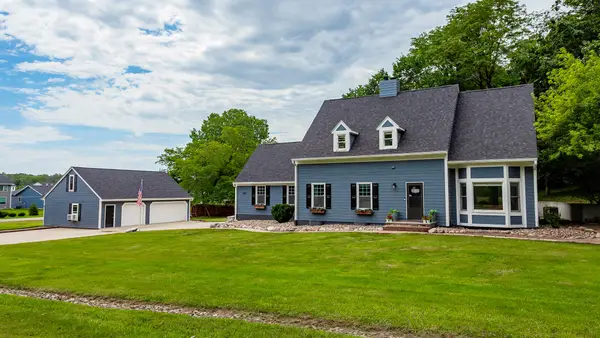 $665,000Active4 beds 3 baths3,129 sq. ft.
$665,000Active4 beds 3 baths3,129 sq. ft.1520 Thornwood Road, West Des Moines, IA 50265
MLS# 724197Listed by: RE/MAX CONCEPTS - New
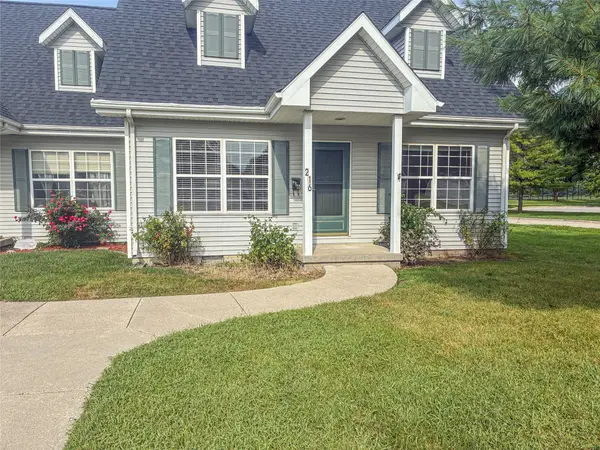 $169,900Active3 beds 2 baths1,260 sq. ft.
$169,900Active3 beds 2 baths1,260 sq. ft.216 9th Street, West Des Moines, IA 50265
MLS# 724169Listed by: RE/MAX CONCEPTS
