4640 Elm Street, West Des Moines, IA 50265
Local realty services provided by:Better Homes and Gardens Real Estate Innovations
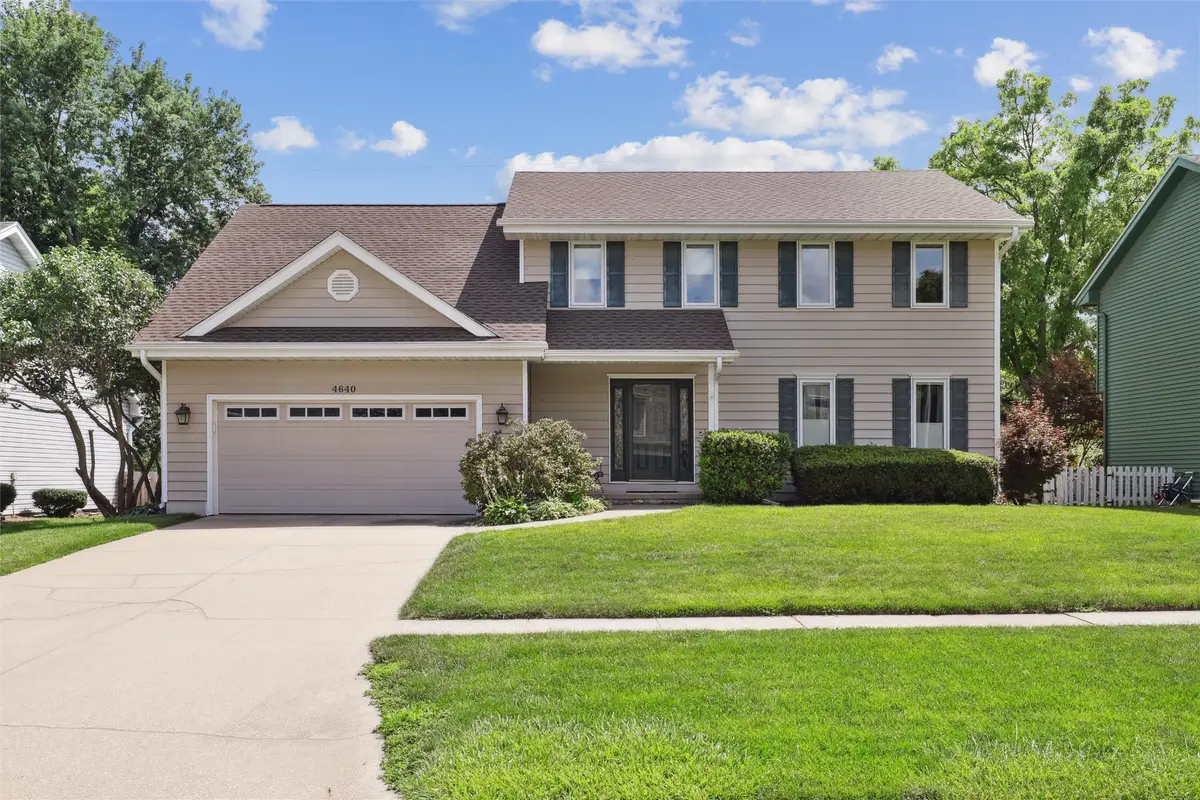

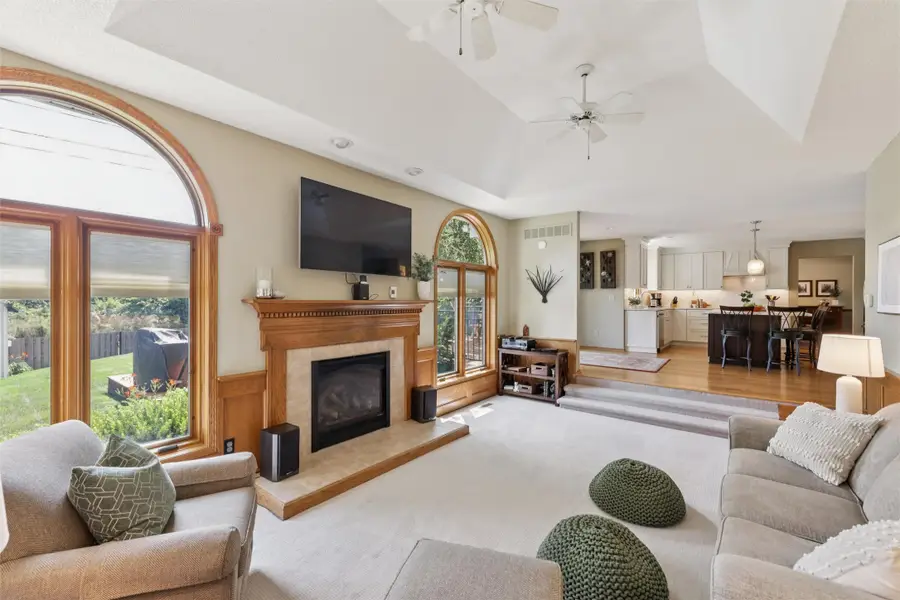
4640 Elm Street,West Des Moines, IA 50265
$440,000
- 4 Beds
- 4 Baths
- 2,288 sq. ft.
- Single family
- Pending
Listed by:robin von gillern
Office:re/max concepts
MLS#:722437
Source:IA_DMAAR
Price summary
- Price:$440,000
- Price per sq. ft.:$192.31
About this home
Step into this stunning 2-story home, where pride of ownership shines. From the moment you enter, you'll love the rich hardwood floors flowing seamlessly through the entryway, living and dining rooms, and kitchen. The family room exudes warmth and charm, anchored by a cozy fireplace and windows that offer serene views of your private backyard retreat. Step outside to discover your very own oasis—complete with a sparkling in-ground POOL, patio, deck, and very charming shed - all perfect for summer entertaining or peaceful relaxation. At the heart of the home, the chef-inspired remodeled kitchen is a true showstopper. It boasts pristine white cabinetry, sleek quartz countertops, under-cabinet lighting, and stainless steel appliances—including a dual fuel range with gas burners—perfect for cooking enthusiasts. Retreat to the luxurious primary en suite, designed for comfort. Enjoy a walk-in closet and a beautifully remodeled bathroom featuring dual vanities, and a sleek tiled shower with glass doors. For added luxury, you'll find heated tile floors and heated towel bars - bringing spa-like comfort to your everyday routine. Three additional guest bedrooms share a full bathroom, a laundry room and a linen closet complete the 2nd level. The finished LL offers the perfect recreation space for entertaining or relaxing, complete with a dry bar and built-in cabinetry. A convenient half bath and a large storage room add both practicality and versatility to this space. NEW ROOF 2023.
Contact an agent
Home facts
- Year built:1987
- Listing Id #:722437
- Added:29 day(s) ago
- Updated:August 06, 2025 at 07:25 AM
Rooms and interior
- Bedrooms:4
- Total bathrooms:4
- Full bathrooms:1
- Half bathrooms:2
- Living area:2,288 sq. ft.
Heating and cooling
- Cooling:Central Air
- Heating:Forced Air, Gas, Natural Gas
Structure and exterior
- Roof:Asphalt, Shingle
- Year built:1987
- Building area:2,288 sq. ft.
- Lot area:0.22 Acres
Utilities
- Water:Public
- Sewer:Public Sewer
Finances and disclosures
- Price:$440,000
- Price per sq. ft.:$192.31
- Tax amount:$5,318 (2025)
New listings near 4640 Elm Street
- New
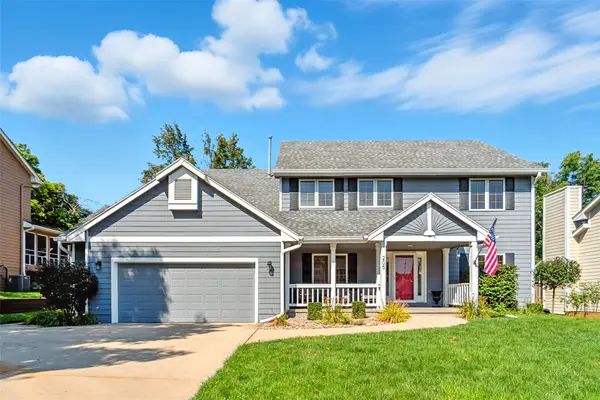 $494,000Active4 beds 3 baths2,953 sq. ft.
$494,000Active4 beds 3 baths2,953 sq. ft.205 S 29th Street, West Des Moines, IA 50265
MLS# 724326Listed by: RE/MAX PRECISION - New
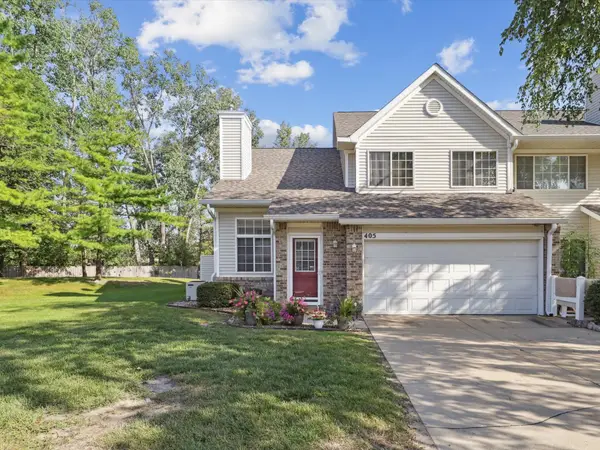 $215,000Active2 beds 2 baths1,304 sq. ft.
$215,000Active2 beds 2 baths1,304 sq. ft.150 S Prairie View Drive #405, West Des Moines, IA 50266
MLS# 724222Listed by: RE/MAX PRECISION - New
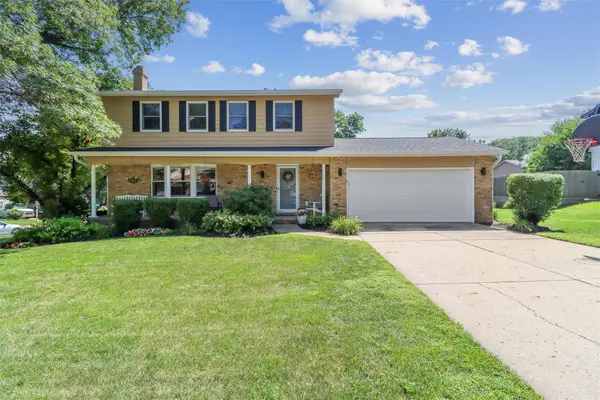 $319,900Active4 beds 3 baths1,600 sq. ft.
$319,900Active4 beds 3 baths1,600 sq. ft.2004 Crown Flair Drive, West Des Moines, IA 50265
MLS# 724289Listed by: IOWA REALTY MILLS CROSSING - New
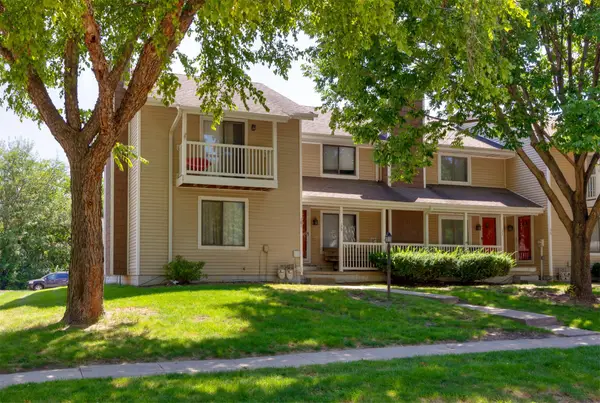 $198,000Active2 beds 2 baths1,080 sq. ft.
$198,000Active2 beds 2 baths1,080 sq. ft.181 52nd Street, West Des Moines, IA 50265
MLS# 724234Listed by: RE/MAX PRECISION - New
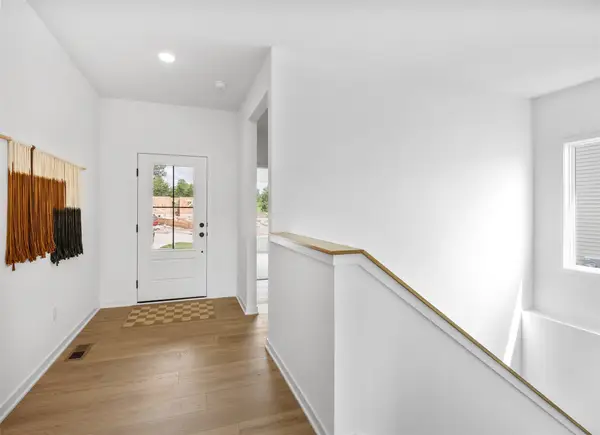 $459,900Active4 beds 3 baths1,251 sq. ft.
$459,900Active4 beds 3 baths1,251 sq. ft.431 Stillwater Court, West Des Moines, IA 50266
MLS# 724270Listed by: RE/MAX CONCEPTS - New
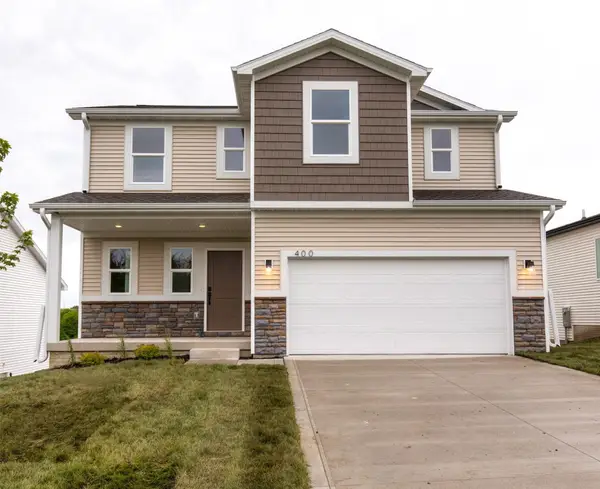 $459,900Active5 beds 4 baths1,791 sq. ft.
$459,900Active5 beds 4 baths1,791 sq. ft.416 Napoli Avenue, West Des Moines, IA 50266
MLS# 724240Listed by: RE/MAX CONCEPTS - New
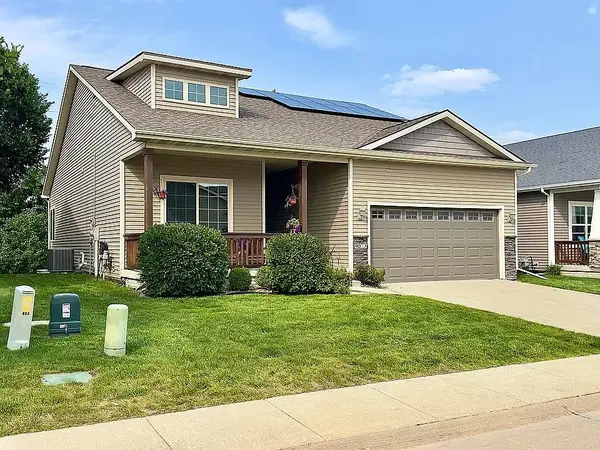 $389,900Active3 beds 3 baths1,424 sq. ft.
$389,900Active3 beds 3 baths1,424 sq. ft.9023 Linden Drive, West Des Moines, IA 50266
MLS# 724177Listed by: JEFF HAGEL REAL ESTATE - New
 $520,000Active4 beds 4 baths2,353 sq. ft.
$520,000Active4 beds 4 baths2,353 sq. ft.5531 Beechtree Drive, West Des Moines, IA 50266
MLS# 724201Listed by: IOWA REALTY MILLS CROSSING - Open Sun, 1 to 3pmNew
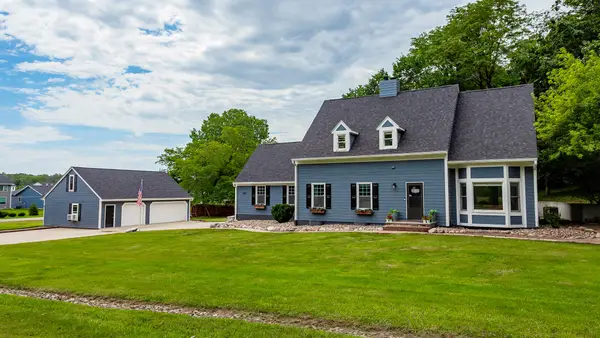 $665,000Active4 beds 3 baths3,129 sq. ft.
$665,000Active4 beds 3 baths3,129 sq. ft.1520 Thornwood Road, West Des Moines, IA 50265
MLS# 724197Listed by: RE/MAX CONCEPTS - New
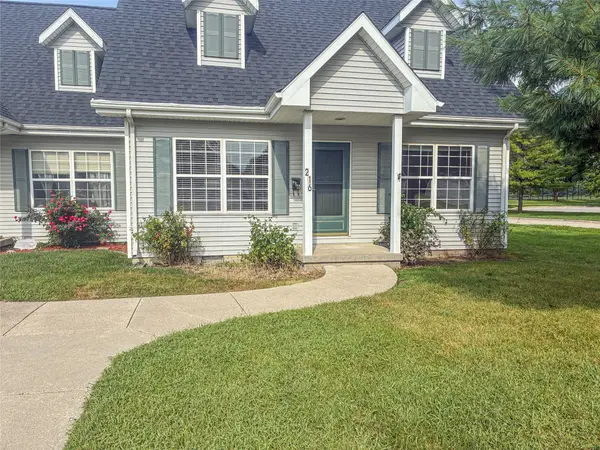 $169,900Active3 beds 2 baths1,260 sq. ft.
$169,900Active3 beds 2 baths1,260 sq. ft.216 9th Street, West Des Moines, IA 50265
MLS# 724169Listed by: RE/MAX CONCEPTS
