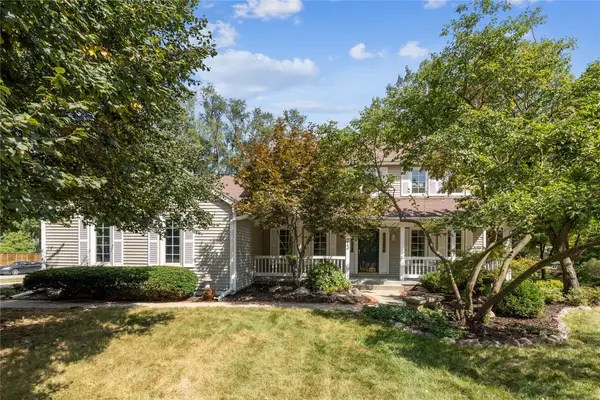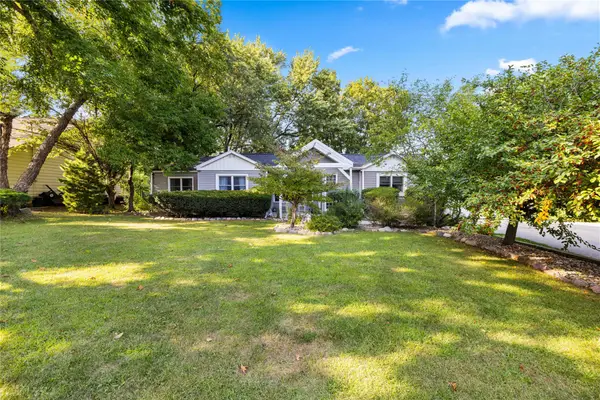4651 Oakwood Lane, West Des Moines, IA 50265
Local realty services provided by:Better Homes and Gardens Real Estate Innovations
4651 Oakwood Lane,West Des Moines, IA 50265
$610,000
- 4 Beds
- 5 Baths
- 2,564 sq. ft.
- Single family
- Pending
Listed by:carla jourdan
Office:century 21 signature
MLS#:724603
Source:IA_DMAAR
Price summary
- Price:$610,000
- Price per sq. ft.:$237.91
About this home
Welcome to this stunning + meticulously maintained 4-bedroom, 5-bath home in Quail Meadows. Step inside to discover a newly remodeled kitchen with abundant storage and modern finishes, perfectly situated to overlook a beautifully landscaped yard—ideal for seamless indoor-outdoor living and entertaining. The main floor offers a flexible den or office space, providing options for a dedicated workspace, play area, or guest room. The second floor: expansive main suite boasts a huge walk-in closet and a luxurious main suite bathroom oasis, offering the perfect retreat for relaxation. you'll find four bedrooms: one bedroom enjoys a private en-suite bath, while the other two bedrooms are connected by a thoughtfully designed walk-through bath, providing convenience and privacy for family or guests. Generous living & dining spaces, a finished basement, cozy fireplace, and ample storage complete this inviting home. Move-in ready and thoughtfully updated, this home is an outstanding opportunity for anyone seeking comfort, function, and style in a prime location. Set in a quiet neighborhood with access to top schools, parks, and shopping, this residence blends comfort, functionality, and style in a prime location.
Contact an agent
Home facts
- Year built:1995
- Listing ID #:724603
- Added:26 day(s) ago
- Updated:September 11, 2025 at 07:27 AM
Rooms and interior
- Bedrooms:4
- Total bathrooms:5
- Full bathrooms:2
- Half bathrooms:1
- Living area:2,564 sq. ft.
Heating and cooling
- Cooling:Central Air
- Heating:Forced Air, Gas, Natural Gas
Structure and exterior
- Roof:Asphalt, Shingle
- Year built:1995
- Building area:2,564 sq. ft.
Utilities
- Water:Public
- Sewer:Public Sewer
Finances and disclosures
- Price:$610,000
- Price per sq. ft.:$237.91
- Tax amount:$8,392
New listings near 4651 Oakwood Lane
- New
 $195,000Active2 beds 2 baths1,252 sq. ft.
$195,000Active2 beds 2 baths1,252 sq. ft.6800 Ashworth Road #306, West Des Moines, IA 50266
MLS# 726284Listed by: EXP REALTY, LLC - New
 $450,000Active3 beds 3 baths1,585 sq. ft.
$450,000Active3 beds 3 baths1,585 sq. ft.4653 SE Grosbeak Point, West Des Moines, IA 50265
MLS# 726323Listed by: RE/MAX REVOLUTION - New
 $2,500,000Active5 beds 6 baths4,508 sq. ft.
$2,500,000Active5 beds 6 baths4,508 sq. ft.4301 Timberwood Drive, West Des Moines, IA 50265
MLS# 726243Listed by: REALTY ONE GROUP IMPACT - New
 $365,000Active3 beds 3 baths1,872 sq. ft.
$365,000Active3 beds 3 baths1,872 sq. ft.1109 62nd Street, West Des Moines, IA 50266
MLS# 726216Listed by: EXIT REALTY & ASSOCIATES - Open Sun, 1 to 3pmNew
 $355,000Active4 beds 3 baths1,199 sq. ft.
$355,000Active4 beds 3 baths1,199 sq. ft.1101 33rd Street, West Des Moines, IA 50266
MLS# 726231Listed by: COMPASS REALTY - New
 Listed by BHGRE$146,500Active2 beds 2 baths1,152 sq. ft.
Listed by BHGRE$146,500Active2 beds 2 baths1,152 sq. ft.4849 Woodland Avenue #3, West Des Moines, IA 50266
MLS# 726155Listed by: BH&G REAL ESTATE INNOVATIONS - New
 $534,900Active6 beds 4 baths2,700 sq. ft.
$534,900Active6 beds 4 baths2,700 sq. ft.813 56th Street, West Des Moines, IA 50266
MLS# 726186Listed by: CENTURY 21 SIGNATURE - New
 $362,500Active4 beds 4 baths1,439 sq. ft.
$362,500Active4 beds 4 baths1,439 sq. ft.1594 Nine Iron Drive, West Des Moines, IA 50266
MLS# 726187Listed by: IOWA REALTY WAUKEE - Open Sun, 1 to 3pmNew
 $550,000Active4 beds 4 baths2,182 sq. ft.
$550,000Active4 beds 4 baths2,182 sq. ft.1031 7th Street, West Des Moines, IA 50265
MLS# 726168Listed by: RE/MAX PRECISION  $359,000Pending3 beds 2 baths1,511 sq. ft.
$359,000Pending3 beds 2 baths1,511 sq. ft.1827 Pleasant Street, West Des Moines, IA 50265
MLS# 726033Listed by: REALTY ONE GROUP IMPACT
