4653 SE Grosbeak Point, West Des Moines, IA 50265
Local realty services provided by:Better Homes and Gardens Real Estate Innovations
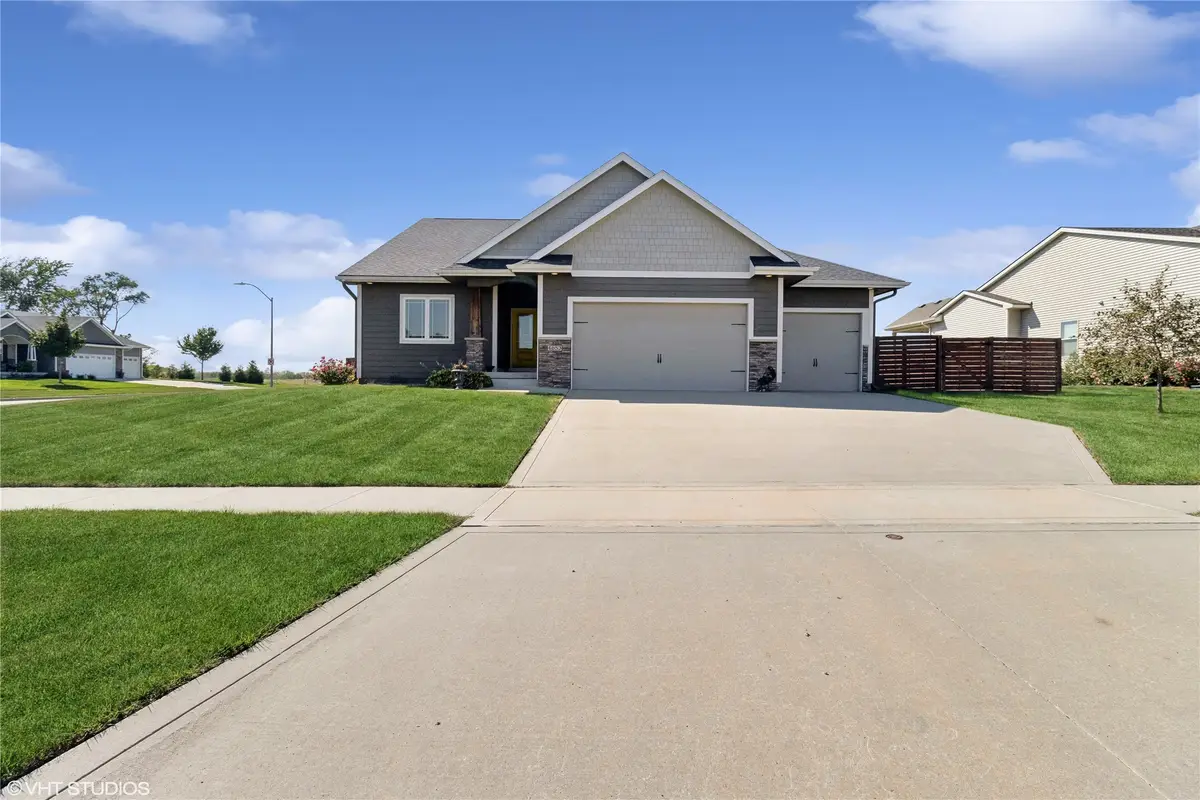
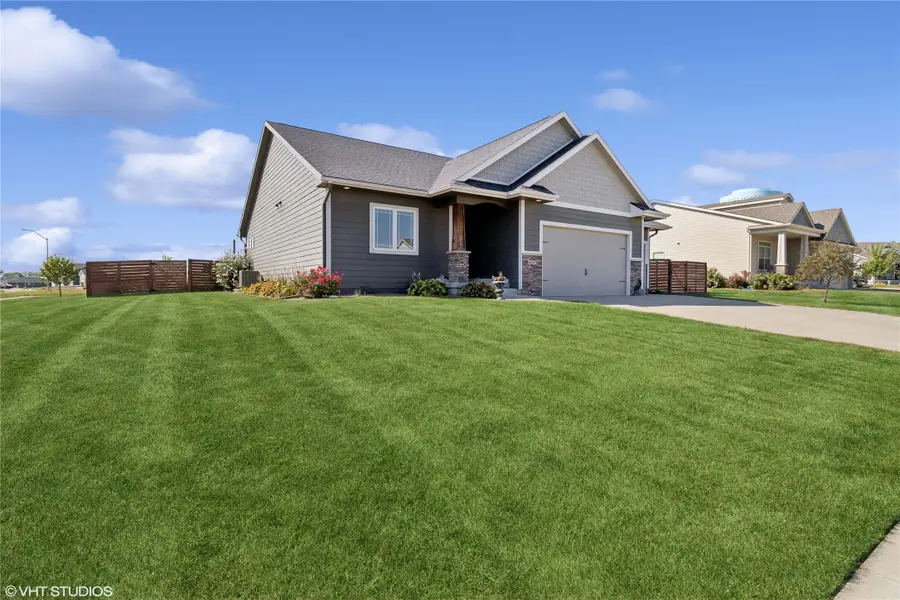
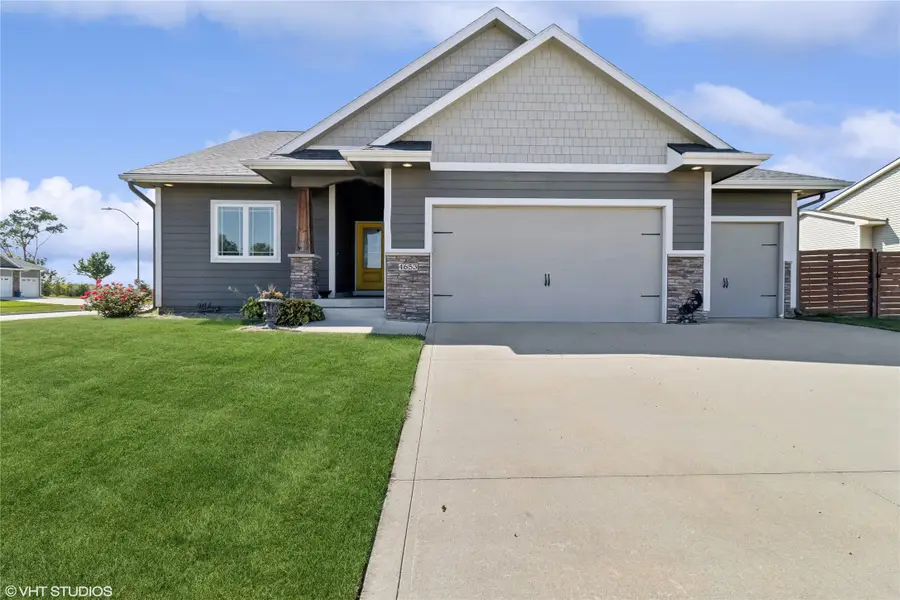
4653 SE Grosbeak Point,West Des Moines, IA 50265
$465,000
- 3 Beds
- 3 Baths
- 1,585 sq. ft.
- Single family
- Active
Listed by:ryan mathews
Office:re/max revolution
MLS#:714358
Source:IA_DMAAR
Price summary
- Price:$465,000
- Price per sq. ft.:$293.38
- Monthly HOA dues:$31.25
About this home
Custom built by quality builder Ron’s Homes, this 3 bedroom, 3 bath home on a large corner lot in desirable West Des Moines neighborhood. The main level features a split bedroom open floor plan including a master suite with tiled walk-in shower, double vanity and huge walk-in closet. The 2nd guest bedroom on the main level has direct access to the full guest bathroom which is also accessible from the hallway. The kitchen has a corner pantry and island with 2 level countertop and area for bar stools. Large family room, dining area and mud room with laundry right off the garage. The basement has a 3rd guest bedroom and another full guest bathroom plus another large family/rec room and plenty of storage. Large fenced rear yard with extra large deck. Irrigation system. 2 X 6 construction and all H/E mechanicals. The 3 car attached garage is larger than most and was built to allow parking for full size crew cab pickups or larger SUV’s. Hardiplank exterior. Norwalk schools. Call to see today!
Contact an agent
Home facts
- Year built:2016
- Listing Id #:714358
- Added:139 day(s) ago
- Updated:August 06, 2025 at 02:54 PM
Rooms and interior
- Bedrooms:3
- Total bathrooms:3
- Full bathrooms:2
- Living area:1,585 sq. ft.
Heating and cooling
- Cooling:Central Air
- Heating:Forced Air, Gas, Natural Gas
Structure and exterior
- Roof:Asphalt, Shingle
- Year built:2016
- Building area:1,585 sq. ft.
- Lot area:0.38 Acres
Utilities
- Water:Public
- Sewer:Public Sewer
Finances and disclosures
- Price:$465,000
- Price per sq. ft.:$293.38
- Tax amount:$7,244
New listings near 4653 SE Grosbeak Point
- New
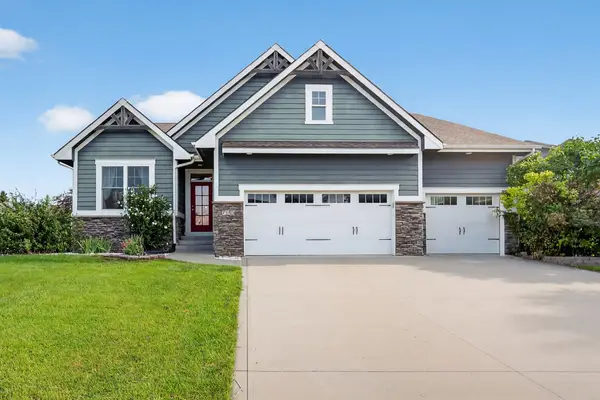 $516,000Active3 beds 3 baths1,777 sq. ft.
$516,000Active3 beds 3 baths1,777 sq. ft.7153 Cody Drive, West Des Moines, IA 50266
MLS# 724235Listed by: KELLER WILLIAMS REALTY GDM - New
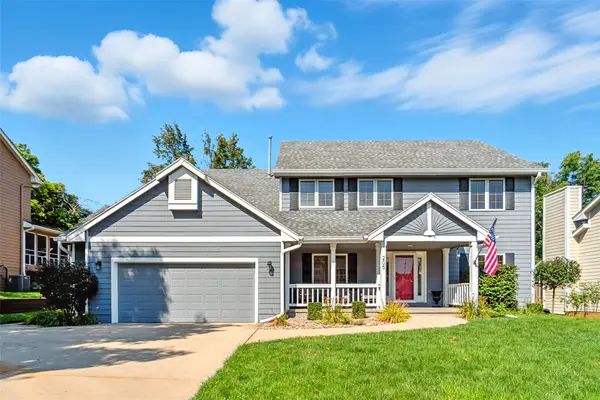 $494,000Active4 beds 3 baths2,953 sq. ft.
$494,000Active4 beds 3 baths2,953 sq. ft.205 S 29th Street, West Des Moines, IA 50265
MLS# 724326Listed by: RE/MAX PRECISION - New
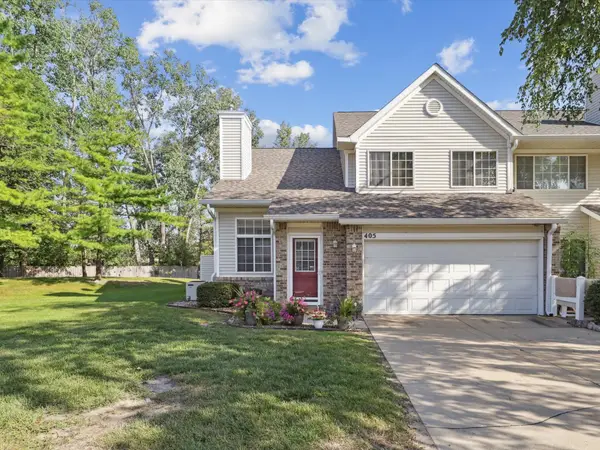 $215,000Active2 beds 2 baths1,304 sq. ft.
$215,000Active2 beds 2 baths1,304 sq. ft.150 S Prairie View Drive #405, West Des Moines, IA 50266
MLS# 724222Listed by: RE/MAX PRECISION - New
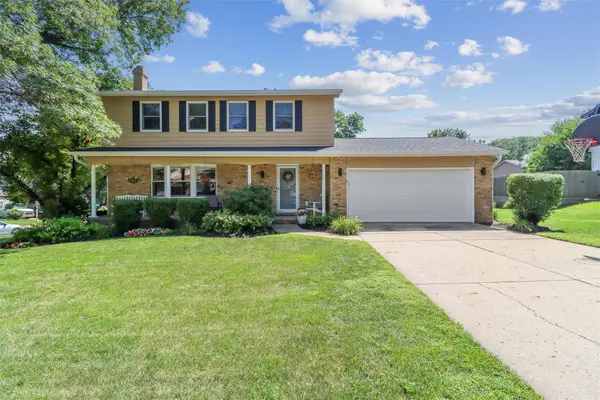 $319,900Active4 beds 3 baths1,600 sq. ft.
$319,900Active4 beds 3 baths1,600 sq. ft.2004 Crown Flair Drive, West Des Moines, IA 50265
MLS# 724289Listed by: IOWA REALTY MILLS CROSSING - New
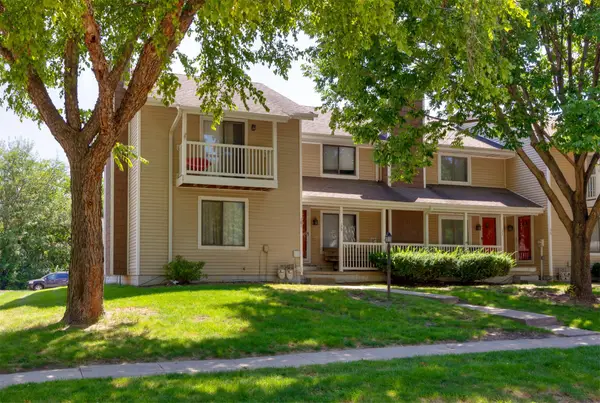 $198,000Active2 beds 2 baths1,080 sq. ft.
$198,000Active2 beds 2 baths1,080 sq. ft.181 52nd Street, West Des Moines, IA 50265
MLS# 724234Listed by: RE/MAX PRECISION - New
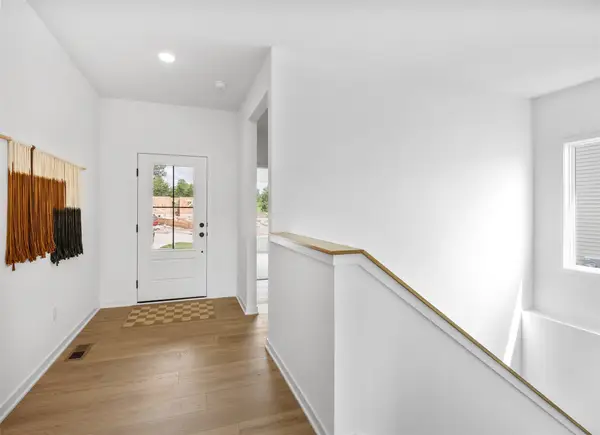 $459,900Active4 beds 3 baths1,251 sq. ft.
$459,900Active4 beds 3 baths1,251 sq. ft.431 Stillwater Court, West Des Moines, IA 50266
MLS# 724270Listed by: RE/MAX CONCEPTS - New
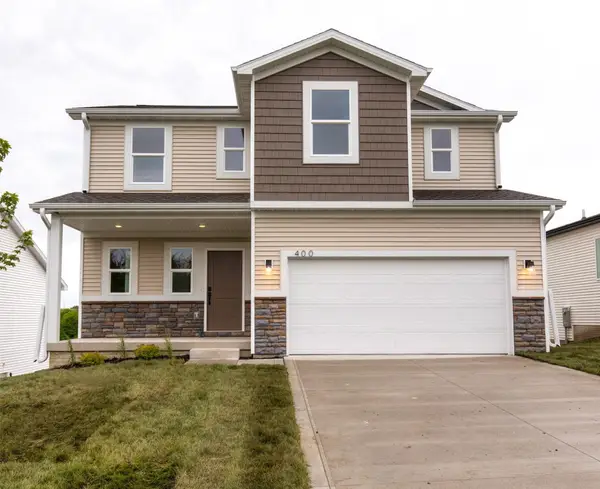 $459,900Active5 beds 4 baths1,791 sq. ft.
$459,900Active5 beds 4 baths1,791 sq. ft.416 Napoli Avenue, West Des Moines, IA 50266
MLS# 724240Listed by: RE/MAX CONCEPTS - New
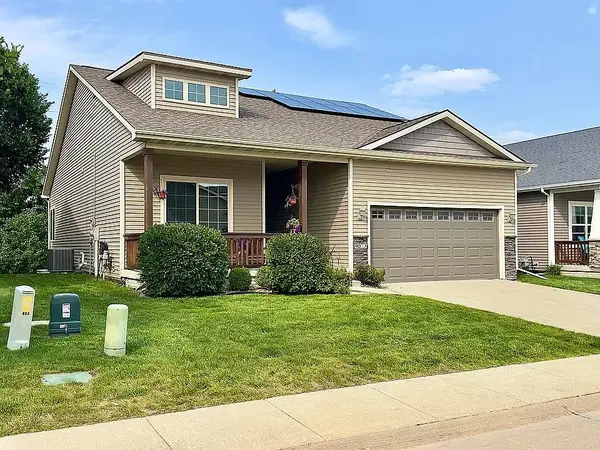 $389,900Active3 beds 3 baths1,424 sq. ft.
$389,900Active3 beds 3 baths1,424 sq. ft.9023 Linden Drive, West Des Moines, IA 50266
MLS# 724177Listed by: JEFF HAGEL REAL ESTATE - New
 $520,000Active4 beds 4 baths2,353 sq. ft.
$520,000Active4 beds 4 baths2,353 sq. ft.5531 Beechtree Drive, West Des Moines, IA 50266
MLS# 724201Listed by: IOWA REALTY MILLS CROSSING - Open Sun, 1 to 3pmNew
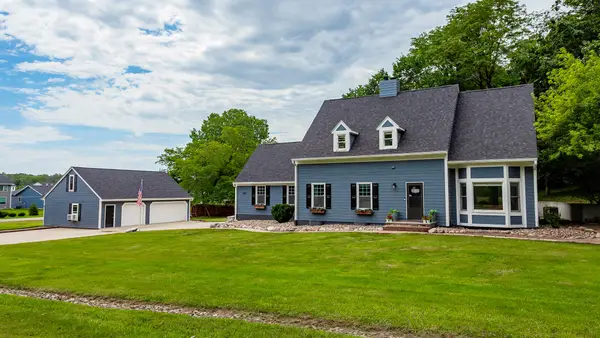 $665,000Active4 beds 3 baths3,129 sq. ft.
$665,000Active4 beds 3 baths3,129 sq. ft.1520 Thornwood Road, West Des Moines, IA 50265
MLS# 724197Listed by: RE/MAX CONCEPTS
